House Exterior Design Ideas with a Metal Roof
Refine by:
Budget
Sort by:Popular Today
1 - 20 of 41,847 photos
Item 1 of 3

In our Deco House Essendon project we pay homage to the 1940's with Art Deco style elements in this stunning design.
Photo of a large contemporary two-storey brick house exterior in Melbourne with a metal roof.
Photo of a large contemporary two-storey brick house exterior in Melbourne with a metal roof.
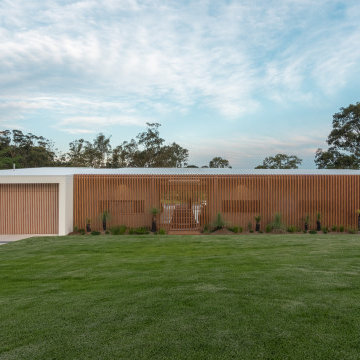
Inspiration for a contemporary one-storey house exterior in Sunshine Coast with a metal roof.

This 8.3 star energy rated home is a beacon when it comes to paired back, simple and functional elegance. With great attention to detail in the design phase as well as carefully considered selections in materials, openings and layout this home performs like a Ferrari. The in-slab hydronic system that is run off a sizeable PV system assists with minimising temperature fluctuations.
This home is entered into 2023 Design Matters Award as well as a winner of the 2023 HIA Greensmart Awards. Karli Rise is featured in Sanctuary Magazine in 2023.

Design ideas for a mid-sized modern two-storey black house exterior in Melbourne with wood siding and a metal roof.

Photo of a mid-sized contemporary two-storey multi-coloured house exterior in Gold Coast - Tweed with mixed siding, a flat roof, a metal roof, a black roof and clapboard siding.
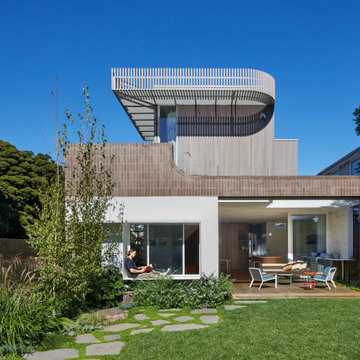
Fringe Dweller’s sculpted extension transforms an unassuming weatherboard cottage into a proud forever home. It walks multiple tightropes at once: balancing openness with privacy, strength with softness, and a rich history with our clients’ future needs.
On Clifton Hill’s suburban edge, the house sits opposite the leafy Quarries Park Reserve. Our clients, Ishtar and Craig, have three children and purchased their cottage to create a long-term family home.
Lying within a heritage overlay, the cottage’s traditional layout is largely preserved – only tweaked, in a wise parenting move, to form three equally sized bedrooms. The extension’s shared spaces feature rich materials, a warm palette and curved edges, creating a feeling of softness and easing transitions between zones.
A staircase arcing through the living areas leads up to the lounge and main suite. Elevated above street level, these spaces can more freely relate to the park: the lounge’s attached balcony overlooks the park’s open field, while the main bedroom’s floor-to-ceiling window frames magnificent foliage.
Downstairs, sliding doors connect the living areas to a semi-covered deck, while the garden beyond is embraced by a self-contained studio at the rear and high walls on either side. A brick wall interspersed with permeable screens lines the site’s public edge, balancing backyard privacy with neighbourhood connection. For passers-by, it’s a strong addition to the streetscape, granting glimpses of the lush garden within.
Fringe Dweller embraces its presence on the fringe of the parklands, balancing its historical context with its future as a nurturing family home.

This is an example of a mid-sized modern two-storey brick house exterior in Canberra - Queanbeyan with a gable roof, a metal roof and a grey roof.

Photo of a large contemporary two-storey multi-coloured house exterior in Brisbane with a flat roof, a metal roof and a black roof.

This is an example of a large beach style two-storey black house exterior in Geelong with concrete fiberboard siding, a flat roof and a metal roof.
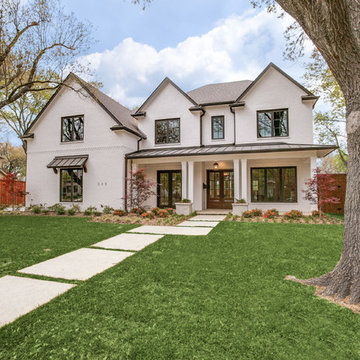
Photo of a mid-sized transitional two-storey stucco white house exterior in Dallas with a gable roof and a metal roof.

Design ideas for a one-storey stucco house exterior in Salt Lake City with a flat roof and a metal roof.
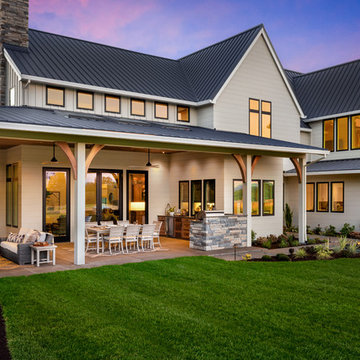
Justin Krug Photography
Expansive country two-storey grey house exterior in Portland with wood siding, a gable roof and a metal roof.
Expansive country two-storey grey house exterior in Portland with wood siding, a gable roof and a metal roof.
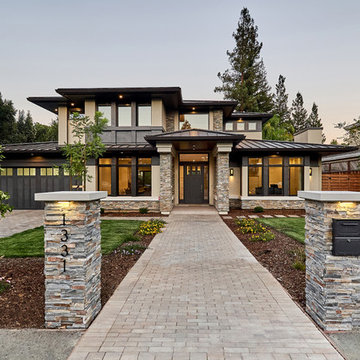
Design ideas for a mid-sized transitional two-storey stucco beige house exterior in San Francisco with a hip roof and a metal roof.
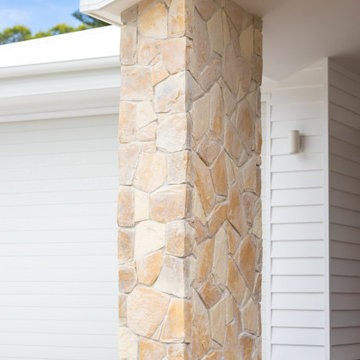
Design ideas for a beach style one-storey white house exterior in Central Coast with wood siding, a gable roof, a metal roof and a white roof.
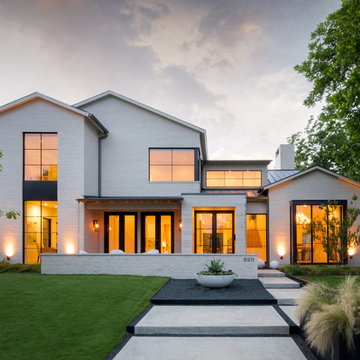
This is an example of a large contemporary two-storey white house exterior in Dallas with stone veneer, a gable roof and a metal roof.
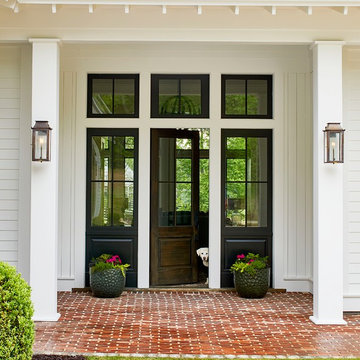
Lauren Rubenstein Photography
Design ideas for a large traditional one-storey white house exterior in Atlanta with wood siding, a gable roof and a metal roof.
Design ideas for a large traditional one-storey white house exterior in Atlanta with wood siding, a gable roof and a metal roof.
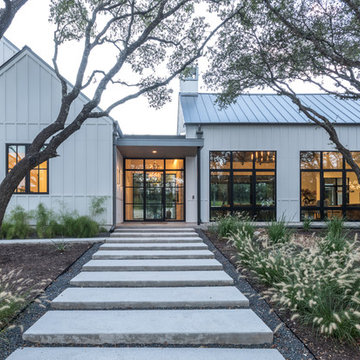
Country two-storey white house exterior in Austin with vinyl siding, a gable roof and a metal roof.
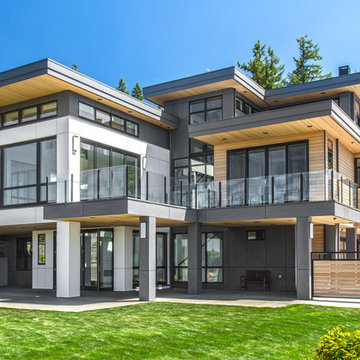
This is an example of a large contemporary two-storey multi-coloured house exterior in Seattle with mixed siding, a flat roof and a metal roof.
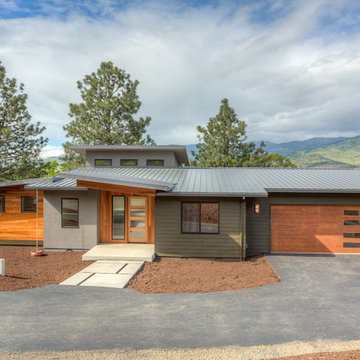
Mid-sized modern one-storey grey house exterior in Other with mixed siding, a shed roof and a metal roof.
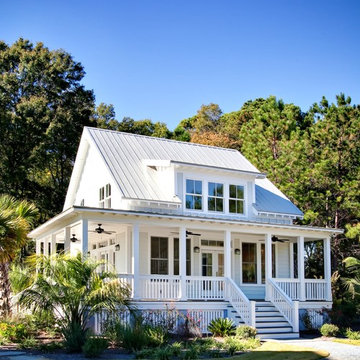
This little white cottage has been a hit! See our project " Little White Cottage for more photos. We have plans from 1379SF to 2745SF.
Photo of a small traditional two-storey white house exterior in Charleston with concrete fiberboard siding, a gable roof and a metal roof.
Photo of a small traditional two-storey white house exterior in Charleston with concrete fiberboard siding, a gable roof and a metal roof.
House Exterior Design Ideas with a Metal Roof
1