House Exterior Design Ideas with Four or More Storeys
Refine by:
Budget
Sort by:Popular Today
181 - 200 of 718 photos
Item 1 of 3
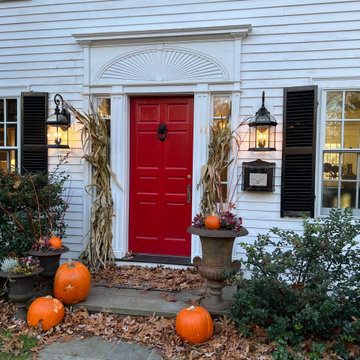
Originally designed by renowned architect Miles Standish in 1930, this gorgeous New England Colonial underwent a 1960s addition by Richard Wills of the elite Royal Barry Wills architecture firm - featured in Life Magazine in both 1938 & 1946 for his classic Cape Cod & Colonial home designs. The addition included an early American pub w/ beautiful pine-paneled walls, full bar, fireplace & abundant seating as well as a country living room.
We Feng Shui'ed and refreshed this classic home, providing modern touches, but remaining true to the original architect's vision.
On the front door: Heritage Red by Benjamin Moore.
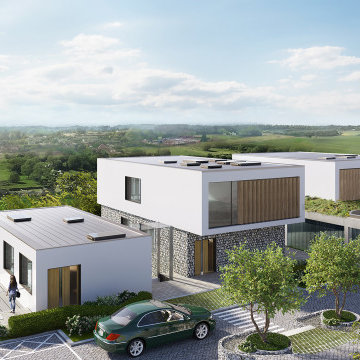
Our team was tasked to produce a truly unique proposal which worked with an extreme slope over this .5 acre site. We unlocked the value of the land by making the development feasible – as unusual challenge considering the preparatory works involved and required. Our solution presents 3-storey, 4-storey and 5-storey townhouses to the rear, though these appear as normal 1-storey and 2-storey properties from the front elevation. The properties gradually step down with the access road slope.
Many ingenious solutions were sought and successfully found, through axis development, louvre systems for privacy and amenity, materiality in relation to context and structurally in relation to the challenging site.
Materiality was derived from the historic use of the site – a chalk quarry – thus flint and stone are predominant and drive the vision forward, ensuring that the proposal fits into its surroundings, yet is able to provide high quality contemporary living standards.
Our proposal provides 6 new-build dwellings in a location with measurable recorded housing demand, inside the settlement boundary, on a challenging brownfield site.
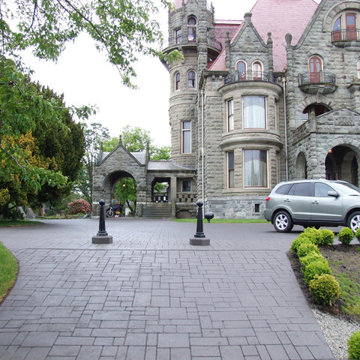
Decorative Stamped Asphalt Castle Driveway
Design ideas for a mid-sized traditional house exterior in Other with four or more storeys.
Design ideas for a mid-sized traditional house exterior in Other with four or more storeys.
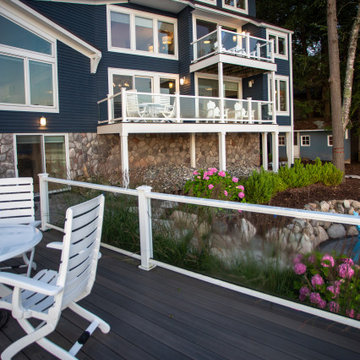
This is an example of a large traditional blue house exterior in Other with four or more storeys, vinyl siding, a metal roof and a grey roof.
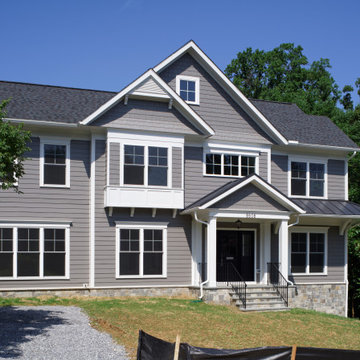
Large transitional grey house exterior in DC Metro with a gable roof, a mixed roof, a black roof, clapboard siding, four or more storeys and concrete fiberboard siding.
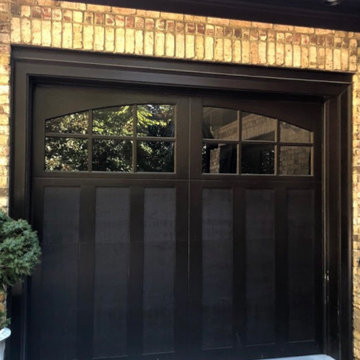
Before the new updated paint colors it was dark and dated
Inspiration for a large arts and crafts brick brown house exterior with four or more storeys, a gable roof and a shingle roof.
Inspiration for a large arts and crafts brick brown house exterior with four or more storeys, a gable roof and a shingle roof.
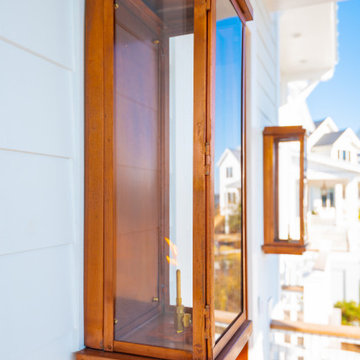
Inspired by the Dutch West Indies architecture of the tropics, this custom designed coastal home backs up to the Wando River marshes on Daniel Island. With expansive views from the observation tower of the ports and river, this Charleston, SC home packs in multiple modern, coastal design features on both the exterior & interior of the home.
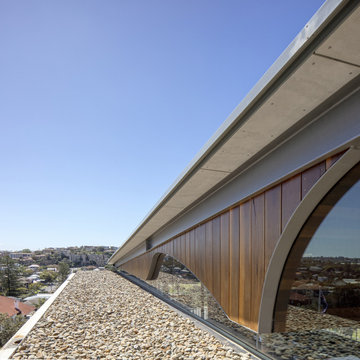
A composition of concrete, recyled brick and copper cladding with a floating timber lined steel framed roof. Built an an extremely steep site, a garage was excavated at street level with a lift to the living areas and separate studio.
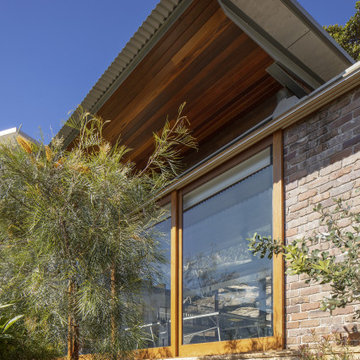
A composition of concrete, recyled brick and copper cladding with a floating timber lined steel framed roof. Built an an extremely steep site, a garage was excavated at street level with a lift to the living areas and separate studio.
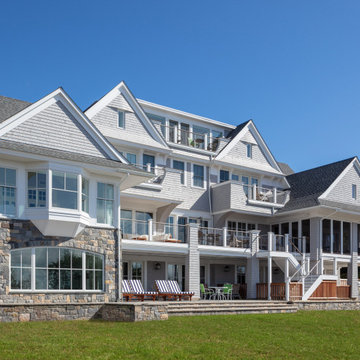
New Shingle Style home on the Jamestown, RI waterfront.
Photo of an expansive beach style beige house exterior in Providence with four or more storeys, wood siding, a gable roof, a shingle roof, a grey roof and shingle siding.
Photo of an expansive beach style beige house exterior in Providence with four or more storeys, wood siding, a gable roof, a shingle roof, a grey roof and shingle siding.
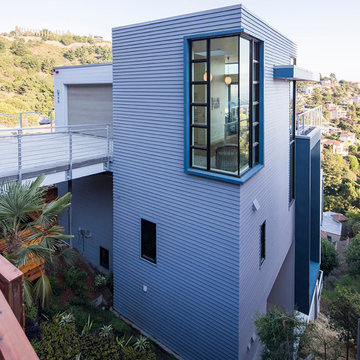
Design ideas for a large modern grey house exterior in San Francisco with four or more storeys, concrete fiberboard siding and a flat roof.
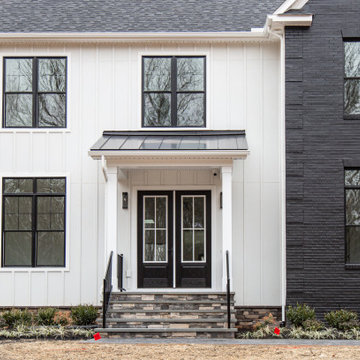
The exteriors of a new modern farmhouse home construction in Manakin-Sabot, VA.
Photo of a large country multi-coloured house exterior in DC Metro with four or more storeys, mixed siding, a gable roof, a mixed roof, a black roof and board and batten siding.
Photo of a large country multi-coloured house exterior in DC Metro with four or more storeys, mixed siding, a gable roof, a mixed roof, a black roof and board and batten siding.
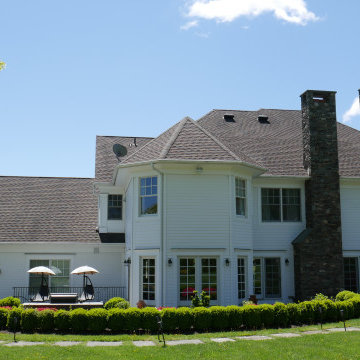
This is an example of an expansive traditional white house exterior in New York with four or more storeys and a brown roof.
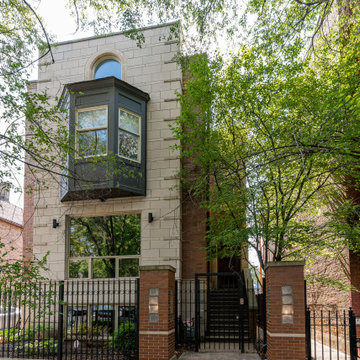
Design ideas for an expansive contemporary brick multi-coloured house exterior in Chicago with four or more storeys.
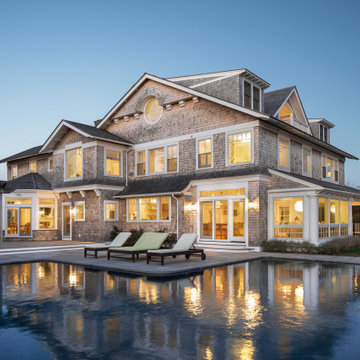
Rear corner of the coastal estate overlooking the Atlantic Ocean. George Gary Photography; See website for complete list of team members /credits.
Design ideas for a large beach style grey house exterior in Providence with four or more storeys, wood siding, a gable roof, a shingle roof, a brown roof and shingle siding.
Design ideas for a large beach style grey house exterior in Providence with four or more storeys, wood siding, a gable roof, a shingle roof, a brown roof and shingle siding.
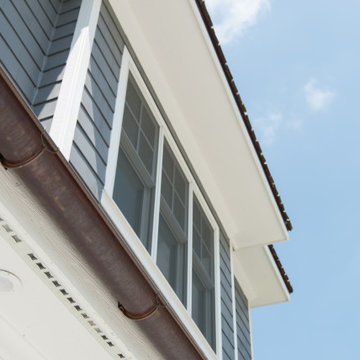
This 4 story beach home on Lake Michigan has a spectacular view of the lake and beach front. These copper gutters are really starting to get their petina.
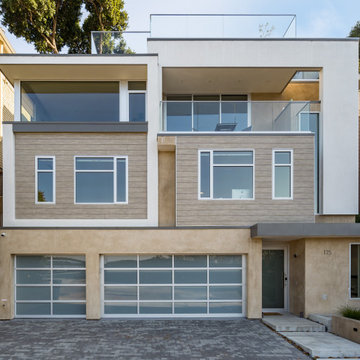
Large modern stucco beige house exterior in San Francisco with four or more storeys and a flat roof.
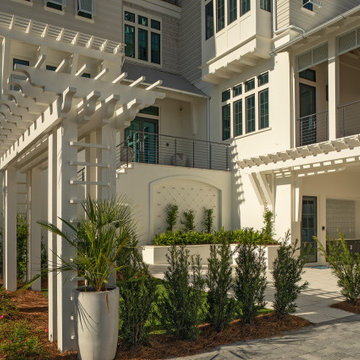
Design ideas for a beach style grey house exterior in Other with four or more storeys, mixed siding, a gable roof, a metal roof, a grey roof and shingle siding.
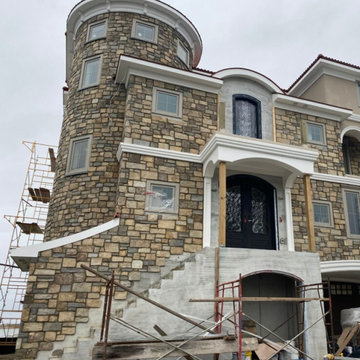
Current exterior installation of Annapurna earth tone ashlar style real stone thin stone from the Quarry Mill. Annapurna real stone veneer is a blend of natural quarried stones and hand-picked fieldstones. Blending the two types of stones adds variation in color and texture to the finished veneer. The quarried stones are shown in both the bedfaces and splitfaces. The bedfaces bring the golds and tans from the natural mineral staining, whereas, the splitfaces add the neutral greys. The splitface pieces are a more monochromatic grey as they show the raw interior part of the stone slabs. The fieldstone pieces provide the darker brown earth tones that come from the exposure to the topsoil and elements over the years. The range of earth tones and classic ashlar style make Annapurna a versatile design option.
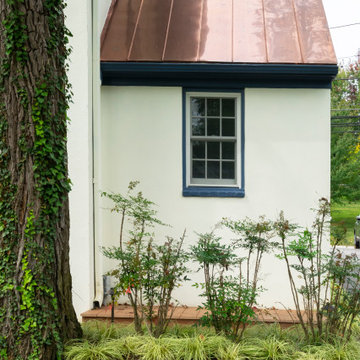
What a treat it was to work on this 190-year-old colonial home! Since the home is on the Historical Register, we worked with the owners on its preservation by adding historically accurate features and details. The stucco is accented with “Colonial Blue” paint on the trim and doors. The copper roofs on the portico and side entrance and the copper flashing around each chimney add a pop of shine. We also rebuilt the house’s deck, laid the slate patio, and installed the white picket fence.
Rudloff Custom Builders has won Best of Houzz for Customer Service in 2014, 2015 2016, 2017, 2019, and 2020. We also were voted Best of Design in 2016, 2017, 2018, 2019 and 2020, which only 2% of professionals receive. Rudloff Custom Builders has been featured on Houzz in their Kitchen of the Week, What to Know About Using Reclaimed Wood in the Kitchen as well as included in their Bathroom WorkBook article. We are a full service, certified remodeling company that covers all of the Philadelphia suburban area. This business, like most others, developed from a friendship of young entrepreneurs who wanted to make a difference in their clients’ lives, one household at a time. This relationship between partners is much more than a friendship. Edward and Stephen Rudloff are brothers who have renovated and built custom homes together paying close attention to detail. They are carpenters by trade and understand concept and execution. Rudloff Custom Builders will provide services for you with the highest level of professionalism, quality, detail, punctuality and craftsmanship, every step of the way along our journey together.
Specializing in residential construction allows us to connect with our clients early in the design phase to ensure that every detail is captured as you imagined. One stop shopping is essentially what you will receive with Rudloff Custom Builders from design of your project to the construction of your dreams, executed by on-site project managers and skilled craftsmen. Our concept: envision our client’s ideas and make them a reality. Our mission: CREATING LIFETIME RELATIONSHIPS BUILT ON TRUST AND INTEGRITY.
Photo credit: Linda McManus
Before photo credit: Kurfiss Sotheby's International Realty
House Exterior Design Ideas with Four or More Storeys
10