Indoor Sport Court Design Ideas with Grey Floor
Refine by:
Budget
Sort by:Popular Today
41 - 60 of 66 photos
Item 1 of 3
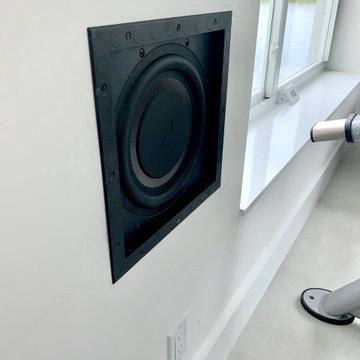
High end in wall subwoofer. Back box in wall provide this type of installation deep and precise amazing bass.
Mid-sized contemporary indoor sport court in Miami with white walls, ceramic floors, grey floor and timber.
Mid-sized contemporary indoor sport court in Miami with white walls, ceramic floors, grey floor and timber.
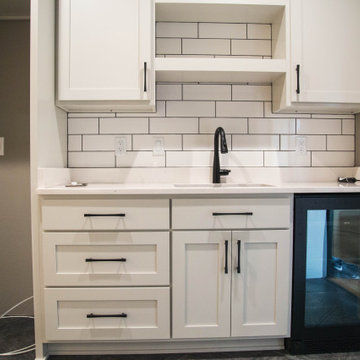
The carriage house features a wet bar with beverage fridge and spacefor a full size refrigerator.
Inspiration for a large traditional indoor sport court in Indianapolis with beige walls, carpet and grey floor.
Inspiration for a large traditional indoor sport court in Indianapolis with beige walls, carpet and grey floor.
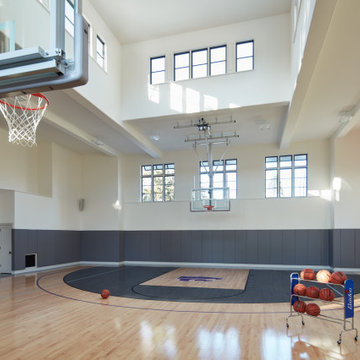
Inspiration for an expansive transitional indoor sport court in Chicago with white walls, medium hardwood floors and grey floor.
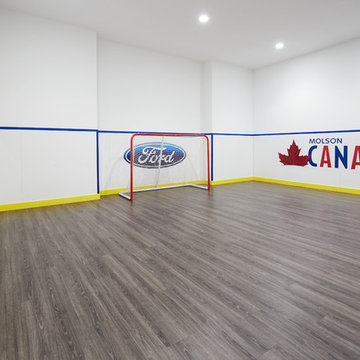
Design ideas for an expansive transitional indoor sport court in Edmonton with white walls and grey floor.
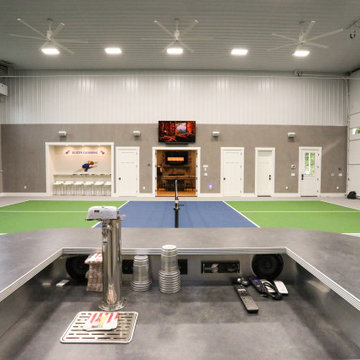
Come rain or snow, this 3-stall garage-turned-pickleball haven ensures year-round play. Climate-controlled and two stories tall, it's a regulation court with a touch of nostalgia, with walls adorned with personalized memorabilia. Storage cabinets maintain order, and the built-in A/V system amplifies the experience. A dedicated seating area invites friends and fans to gather, watch the thrilling matches and bask in the unique charm of this one-of-a-kind pickleball paradise.
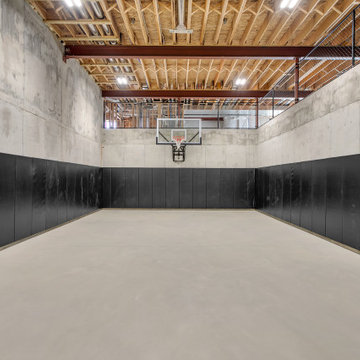
View of lower level basketball court
This is an example of an expansive transitional indoor sport court in Other with black walls, concrete floors, grey floor and exposed beam.
This is an example of an expansive transitional indoor sport court in Other with black walls, concrete floors, grey floor and exposed beam.
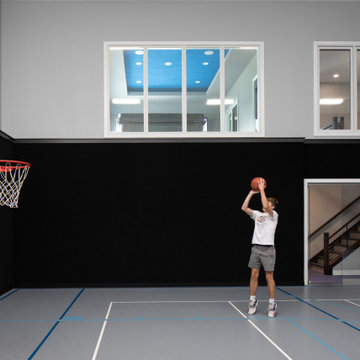
The cable lined stair case leads to the indoor sport court utilized for basketball and volleyball. A custom selected rubber floor and carpeted walls for sound and protection.
Photo by Ryan Hainey
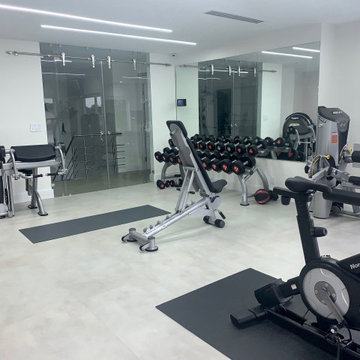
This astonishing fitness gym is equipped with 4 invisible speakers and 10" in wall subwoofer. Led light was specially designed by Aivicom for this project.
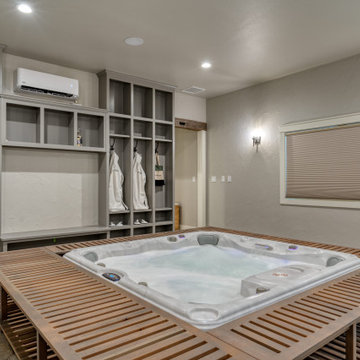
Sports court fitted with virtual golf, yoga room, weight room, sauna, spa, and kitchenette.
Inspiration for an expansive country indoor sport court in Dallas with white walls, laminate floors and grey floor.
Inspiration for an expansive country indoor sport court in Dallas with white walls, laminate floors and grey floor.
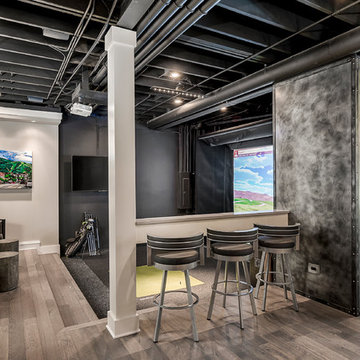
Marina Storm
Inspiration for a mid-sized contemporary indoor sport court in Chicago with grey walls and grey floor.
Inspiration for a mid-sized contemporary indoor sport court in Chicago with grey walls and grey floor.
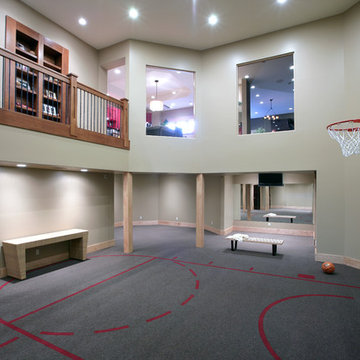
Expansive traditional indoor sport court in Grand Rapids with grey walls and grey floor.
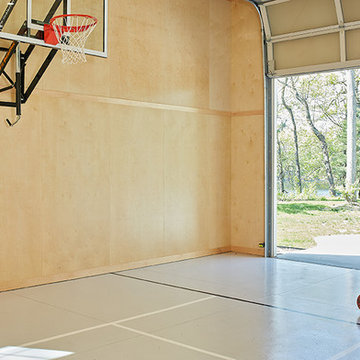
Builder: AVB Inc.
Interior Design: Vision Interiors by Visbeen
Photographer: Ashley Avila Photography
The Holloway blends the recent revival of mid-century aesthetics with the timelessness of a country farmhouse. Each façade features playfully arranged windows tucked under steeply pitched gables. Natural wood lapped siding emphasizes this homes more modern elements, while classic white board & batten covers the core of this house. A rustic stone water table wraps around the base and contours down into the rear view-out terrace.
Inside, a wide hallway connects the foyer to the den and living spaces through smooth case-less openings. Featuring a grey stone fireplace, tall windows, and vaulted wood ceiling, the living room bridges between the kitchen and den. The kitchen picks up some mid-century through the use of flat-faced upper and lower cabinets with chrome pulls. Richly toned wood chairs and table cap off the dining room, which is surrounded by windows on three sides. The grand staircase, to the left, is viewable from the outside through a set of giant casement windows on the upper landing. A spacious master suite is situated off of this upper landing. Featuring separate closets, a tiled bath with tub and shower, this suite has a perfect view out to the rear yard through the bedrooms rear windows. All the way upstairs, and to the right of the staircase, is four separate bedrooms. Downstairs, under the master suite, is a gymnasium. This gymnasium is connected to the outdoors through an overhead door and is perfect for athletic activities or storing a boat during cold months. The lower level also features a living room with view out windows and a private guest suite.

Spacecrafting Photography
Inspiration for an expansive transitional indoor sport court in Minneapolis with grey walls, vinyl floors and grey floor.
Inspiration for an expansive transitional indoor sport court in Minneapolis with grey walls, vinyl floors and grey floor.
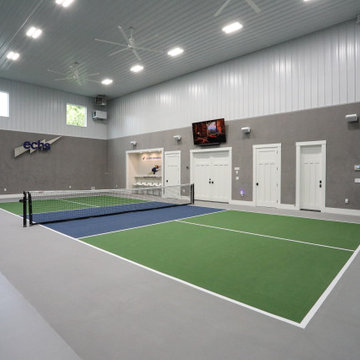
Come rain or snow, this 3-stall garage-turned-pickleball haven ensures year-round play. Climate-controlled and two stories tall, it's a regulation court with a touch of nostalgia, with walls adorned with personalized memorabilia. Storage cabinets maintain order, and the built-in A/V system amplifies the experience. A dedicated seating area invites friends and fans to gather, watch the thrilling matches and bask in the unique charm of this one-of-a-kind pickleball paradise.
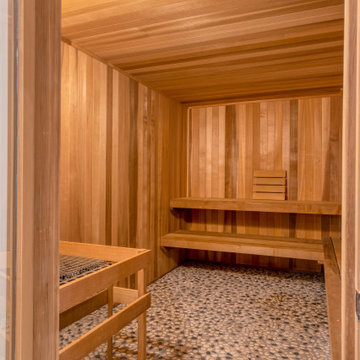
Sports court fitted with virtual golf, yoga room, weight room, sauna, spa, and kitchenette.
Expansive country indoor sport court in Dallas with white walls, laminate floors and grey floor.
Expansive country indoor sport court in Dallas with white walls, laminate floors and grey floor.
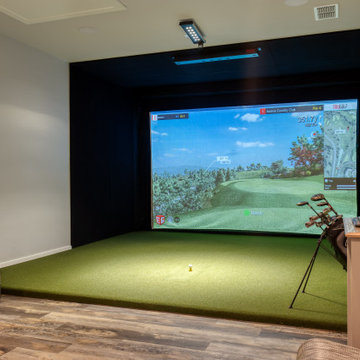
Sports court fitted with virtual golf, yoga room, weight room, sauna, spa, and kitchenette.
Design ideas for an expansive country indoor sport court in Dallas with white walls, laminate floors and grey floor.
Design ideas for an expansive country indoor sport court in Dallas with white walls, laminate floors and grey floor.
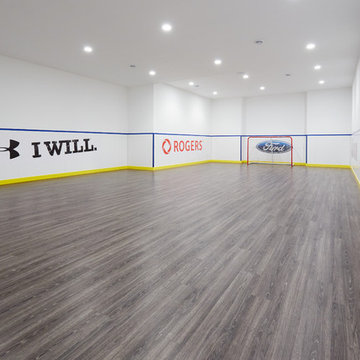
Inspiration for an expansive transitional indoor sport court in Edmonton with white walls and grey floor.
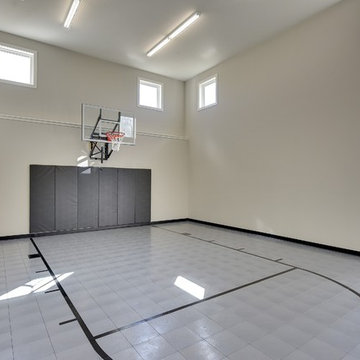
Spacecrafting
This is an example of a large transitional indoor sport court in Minneapolis with grey walls, carpet and grey floor.
This is an example of a large transitional indoor sport court in Minneapolis with grey walls, carpet and grey floor.
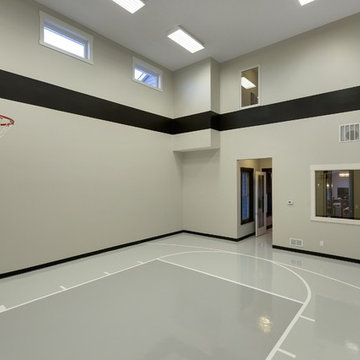
Spacecrafting
Design ideas for a large transitional indoor sport court in Minneapolis with beige walls, vinyl floors and grey floor.
Design ideas for a large transitional indoor sport court in Minneapolis with beige walls, vinyl floors and grey floor.
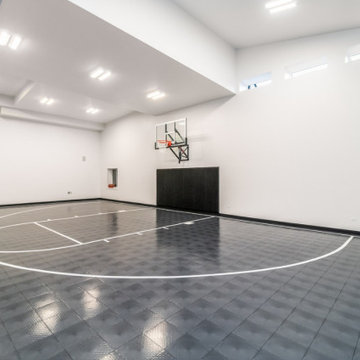
Shoot some hoops and practice your skills in your own full regulation basketball half-court. Stay fit as a family with this open space to work out and play together.
Photos: Reel Tour Media
Indoor Sport Court Design Ideas with Grey Floor
3