All Toilets Industrial Bathroom Design Ideas
Refine by:
Budget
Sort by:Popular Today
161 - 180 of 3,003 photos
Item 1 of 3
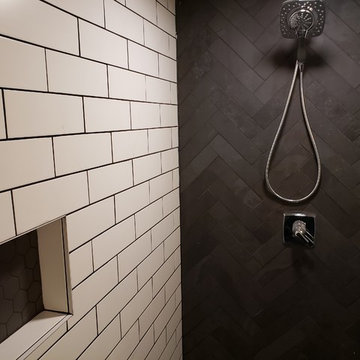
White subway tile bathroom with a slate herringbone feature wall and a hexagon niche
This is an example of a large industrial master bathroom in Edmonton with a curbless shower, a one-piece toilet, ceramic tile, white walls, ceramic floors, a wall-mount sink, black floor and an open shower.
This is an example of a large industrial master bathroom in Edmonton with a curbless shower, a one-piece toilet, ceramic tile, white walls, ceramic floors, a wall-mount sink, black floor and an open shower.
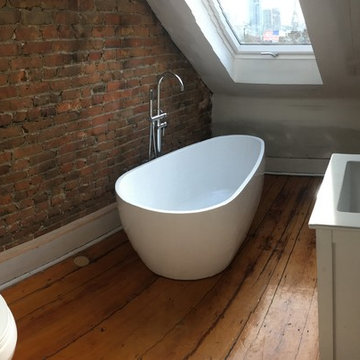
Inspiration for a mid-sized industrial bathroom in Phoenix with shaker cabinets, white cabinets, a freestanding tub, a two-piece toilet, white walls, medium hardwood floors, an integrated sink and engineered quartz benchtops.
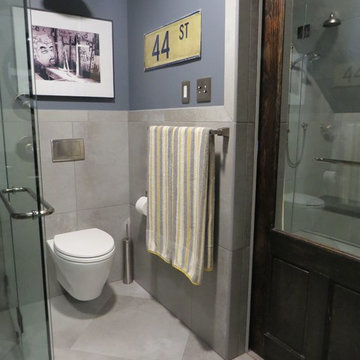
Photos by Robin Amorello, CKD CAPS
This is an example of a small industrial 3/4 bathroom in Portland Maine with an undermount sink, recessed-panel cabinets, dark wood cabinets, a curbless shower, a wall-mount toilet, porcelain tile, grey walls, porcelain floors and gray tile.
This is an example of a small industrial 3/4 bathroom in Portland Maine with an undermount sink, recessed-panel cabinets, dark wood cabinets, a curbless shower, a wall-mount toilet, porcelain tile, grey walls, porcelain floors and gray tile.
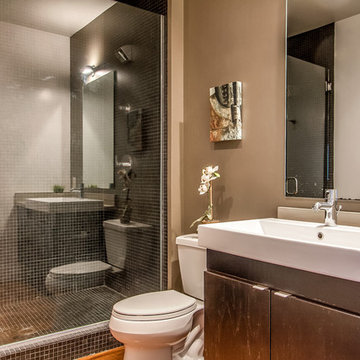
Design ideas for a mid-sized industrial 3/4 bathroom in Los Angeles with a vessel sink, flat-panel cabinets, an alcove shower, a two-piece toilet, black tile, distressed cabinets, mosaic tile, beige walls, medium hardwood floors and solid surface benchtops.
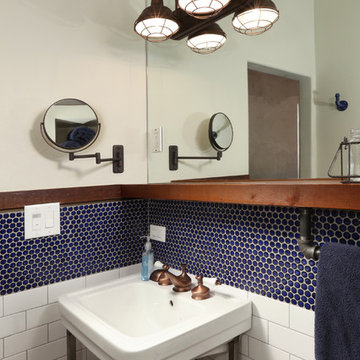
Blue and white bathroom using white subway tiles and and blue penny tiles. Sink with unique light fixture, large mirror and extendable mirror.
This is an example of a small industrial 3/4 bathroom in Los Angeles with an alcove shower, a one-piece toilet, blue tile, white tile, mosaic tile, white walls, slate floors, a wall-mount sink and solid surface benchtops.
This is an example of a small industrial 3/4 bathroom in Los Angeles with an alcove shower, a one-piece toilet, blue tile, white tile, mosaic tile, white walls, slate floors, a wall-mount sink and solid surface benchtops.
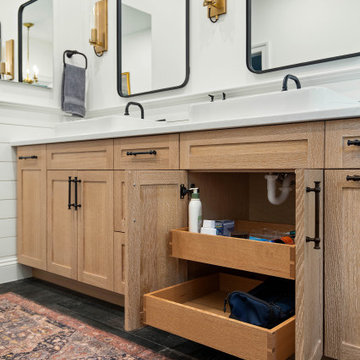
Custom vanity made by local cabinet maker with local materials with hand-cut style dovetail drawers and pull-outs.
This is an example of a mid-sized industrial master bathroom in Other with shaker cabinets, light wood cabinets, a freestanding tub, a curbless shower, a two-piece toilet, white tile, porcelain tile, white walls, porcelain floors, a vessel sink, engineered quartz benchtops, black floor, a hinged shower door, white benchtops, a niche, a double vanity, a built-in vanity and planked wall panelling.
This is an example of a mid-sized industrial master bathroom in Other with shaker cabinets, light wood cabinets, a freestanding tub, a curbless shower, a two-piece toilet, white tile, porcelain tile, white walls, porcelain floors, a vessel sink, engineered quartz benchtops, black floor, a hinged shower door, white benchtops, a niche, a double vanity, a built-in vanity and planked wall panelling.
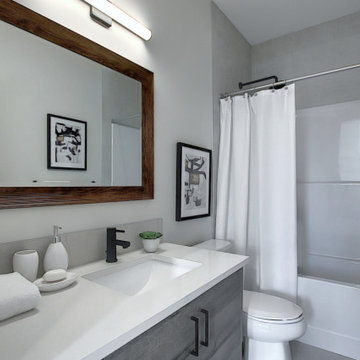
Main Bathroom
Photo of a mid-sized industrial kids bathroom in Calgary with flat-panel cabinets, grey cabinets, an alcove tub, a shower/bathtub combo, a two-piece toilet, gray tile, ceramic tile, grey walls, ceramic floors, an undermount sink, engineered quartz benchtops, grey floor, a shower curtain, white benchtops, a shower seat, a double vanity and a built-in vanity.
Photo of a mid-sized industrial kids bathroom in Calgary with flat-panel cabinets, grey cabinets, an alcove tub, a shower/bathtub combo, a two-piece toilet, gray tile, ceramic tile, grey walls, ceramic floors, an undermount sink, engineered quartz benchtops, grey floor, a shower curtain, white benchtops, a shower seat, a double vanity and a built-in vanity.
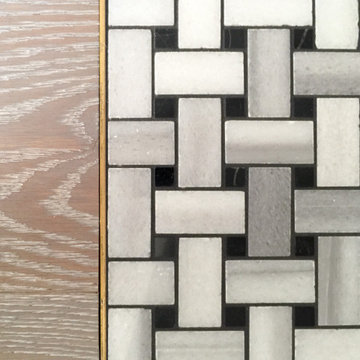
Small industrial master bathroom in New York with flat-panel cabinets, white cabinets, a claw-foot tub, a wall-mount toilet, white tile, ceramic tile, white walls, light hardwood floors, a drop-in sink, grey floor, a shower curtain, white benchtops, a niche, a single vanity and a floating vanity.
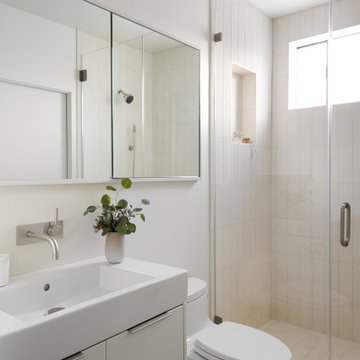
This is an example of an industrial bathroom in San Francisco with flat-panel cabinets, white cabinets, an alcove shower, a one-piece toilet, white tile, white walls, a console sink, beige floor, a hinged shower door, a niche and a single vanity.
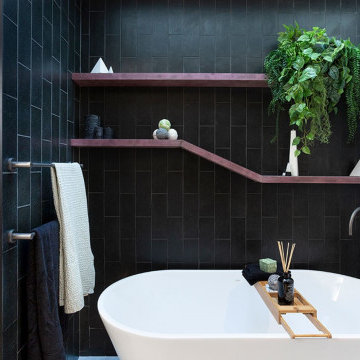
We worked hard on this once creating a gorgeous ambient glow throughout the room our client loved the outcome of their black and white with complementing tones throughout and so did we.
A beautiful freestanding bath place din an alcove for a more relaxed feel the perfect location to soak away the day coupled with coupled with a lovely walk in shower and stunning his and hers basins.
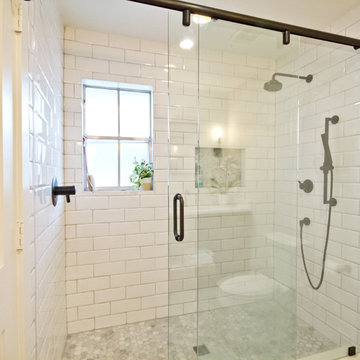
Inspiration for a small industrial master bathroom in Houston with shaker cabinets, grey cabinets, an alcove shower, a two-piece toilet, white tile, ceramic tile, grey walls, mosaic tile floors, an undermount sink, engineered quartz benchtops, white floor, a sliding shower screen and white benchtops.
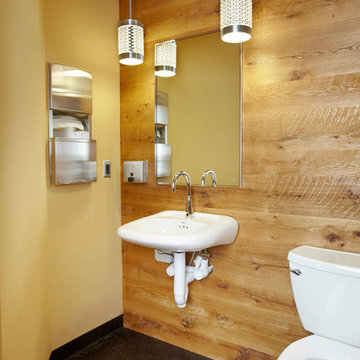
Design ideas for a large industrial 3/4 bathroom in San Francisco with a one-piece toilet, beige walls, linoleum floors, an undermount sink and black floor.
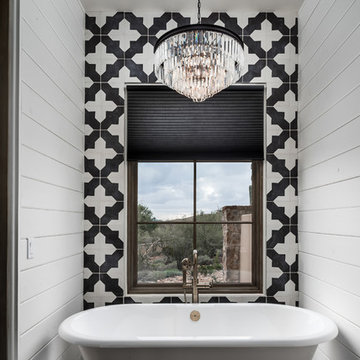
World Renowned Architecture Firm Fratantoni Design created this beautiful home! They design home plans for families all over the world in any size and style. They also have in-house Interior Designer Firm Fratantoni Interior Designers and world class Luxury Home Building Firm Fratantoni Luxury Estates! Hire one or all three companies to design and build and or remodel your home!
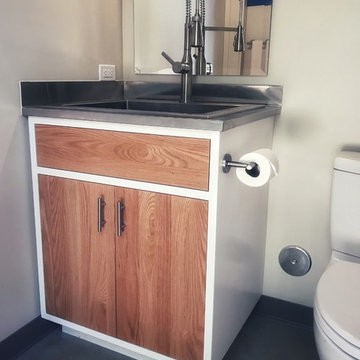
This is an example of a small industrial 3/4 bathroom in Santa Barbara with flat-panel cabinets, medium wood cabinets, a two-piece toilet, multi-coloured walls, concrete floors, stainless steel benchtops, grey floor and a drop-in sink.
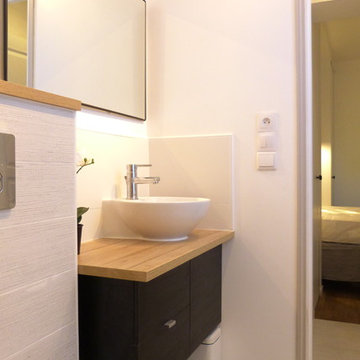
Une petite salle de bains avec tous les conforts d'un spa: un meuble vasque suspendu avec vasque en porcelaine posé. Le WC suspendu et le sol sont habillé de carrelage type Yaki Stucco couleur brois brulé blanc.
photo: Lynn Pennec

Small industrial 3/4 bathroom in New York with an alcove tub, a shower/bathtub combo, a one-piece toilet, white tile, subway tile, white walls, ceramic floors, a pedestal sink, solid surface benchtops and an open shower.

This bathroom was designed for specifically for my clients’ overnight guests.
My clients felt their previous bathroom was too light and sparse looking and asked for a more intimate and moodier look.
The mirror, tapware and bathroom fixtures have all been chosen for their soft gradual curves which create a flow on effect to each other, even the tiles were chosen for their flowy patterns. The smoked bronze lighting, door hardware, including doorstops were specified to work with the gun metal tapware.
A 2-metre row of deep storage drawers’ float above the floor, these are stained in a custom inky blue colour – the interiors are done in Indian Ink Melamine. The existing entrance door has also been stained in the same dark blue timber stain to give a continuous and purposeful look to the room.
A moody and textural material pallet was specified, this made up of dark burnished metal look porcelain tiles, a lighter grey rock salt porcelain tile which were specified to flow from the hallway into the bathroom and up the back wall.
A wall has been designed to divide the toilet and the vanity and create a more private area for the toilet so its dominance in the room is minimised - the focal areas are the large shower at the end of the room bath and vanity.
The freestanding bath has its own tumbled natural limestone stone wall with a long-recessed shelving niche behind the bath - smooth tiles for the internal surrounds which are mitred to the rough outer tiles all carefully planned to ensure the best and most practical solution was achieved. The vanity top is also a feature element, made in Bengal black stone with specially designed grooves creating a rock edge.

Детский санузел - смелый позитивный интерьер, который выделяется на фоне других помещений яркими цветами.
Одну из стен ванной мы обшили авторским восьмибитным принтом от немецкой арт-студии E-boy.
В композиции с умывальником мы сделали шкафчик для хранения с фасадом из ярко-желтого стекла.
На одной из стен мы сохранили фрагмент оригинальной кирпичной кладки, рельеф которой засвечен тёплой подсветкой.
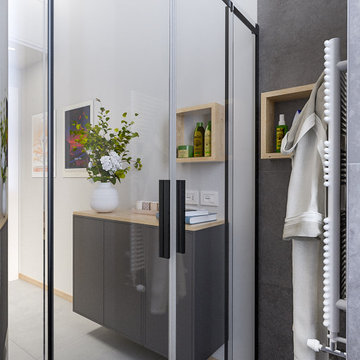
Liadesign
Industrial 3/4 bathroom in Milan with open cabinets, black cabinets, an alcove shower, a wall-mount toilet, white tile, subway tile, grey walls, porcelain floors, a vessel sink, wood benchtops, grey floor, a sliding shower screen, a laundry, a single vanity, a freestanding vanity and recessed.
Industrial 3/4 bathroom in Milan with open cabinets, black cabinets, an alcove shower, a wall-mount toilet, white tile, subway tile, grey walls, porcelain floors, a vessel sink, wood benchtops, grey floor, a sliding shower screen, a laundry, a single vanity, a freestanding vanity and recessed.
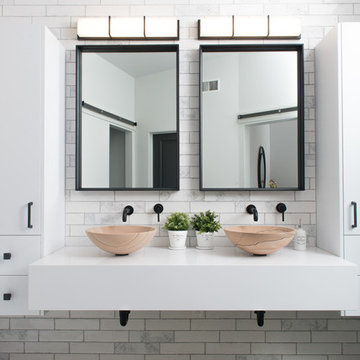
Mid-sized industrial master bathroom in Phoenix with flat-panel cabinets, white cabinets, a freestanding tub, a curbless shower, a one-piece toilet, white tile, ceramic tile, white walls, ceramic floors, a vessel sink, quartzite benchtops, grey floor, a hinged shower door and white benchtops.
All Toilets Industrial Bathroom Design Ideas
9