All Toilets Industrial Bathroom Design Ideas
Refine by:
Budget
Sort by:Popular Today
101 - 120 of 3,003 photos
Item 1 of 3
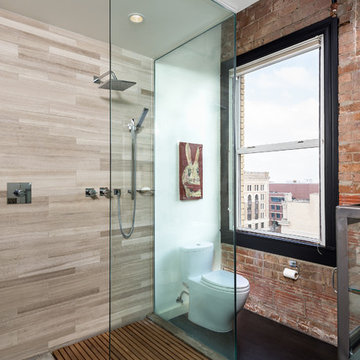
Peter Molick
This is an example of an industrial bathroom in Houston with a one-piece toilet, an open shower, beige tile, stone tile, white walls and an open shower.
This is an example of an industrial bathroom in Houston with a one-piece toilet, an open shower, beige tile, stone tile, white walls and an open shower.
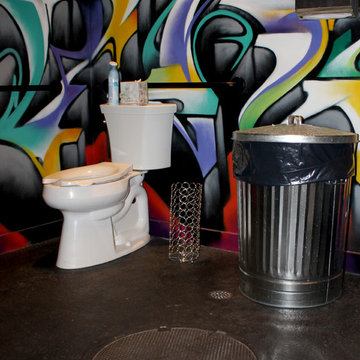
Concrete flooring and man hole cover
Design ideas for a small industrial bathroom in New York with a wall-mount sink, a two-piece toilet and concrete floors.
Design ideas for a small industrial bathroom in New York with a wall-mount sink, a two-piece toilet and concrete floors.
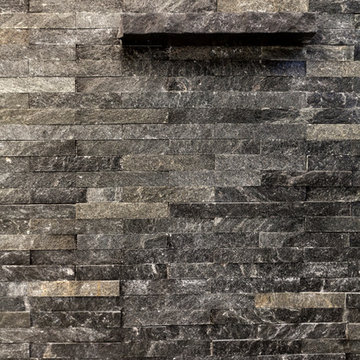
The homeowners of this CT master bath wanted a daring, edgy space that took some risks, but made a bold statement. Calling on designer Rachel Peterson of Simply Baths, Inc. this lack-luster master bath gets an edgy update by opening up the space, adding split-face rock, custom concrete sinks and accents, and keeping the lines clean and uncluttered.
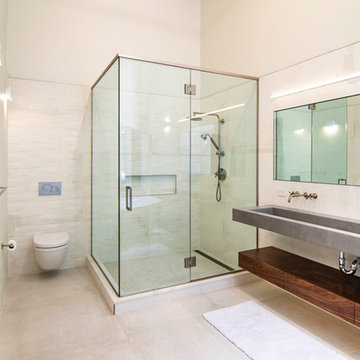
photos by Pedro Marti
This large light-filled open loft in the Tribeca neighborhood of New York City was purchased by a growing family to make into their family home. The loft, previously a lighting showroom, had been converted for residential use with the standard amenities but was entirely open and therefore needed to be reconfigured. One of the best attributes of this particular loft is its extremely large windows situated on all four sides due to the locations of neighboring buildings. This unusual condition allowed much of the rear of the space to be divided into 3 bedrooms/3 bathrooms, all of which had ample windows. The kitchen and the utilities were moved to the center of the space as they did not require as much natural lighting, leaving the entire front of the loft as an open dining/living area. The overall space was given a more modern feel while emphasizing it’s industrial character. The original tin ceiling was preserved throughout the loft with all new lighting run in orderly conduit beneath it, much of which is exposed light bulbs. In a play on the ceiling material the main wall opposite the kitchen was clad in unfinished, distressed tin panels creating a focal point in the home. Traditional baseboards and door casings were thrown out in lieu of blackened steel angle throughout the loft. Blackened steel was also used in combination with glass panels to create an enclosure for the office at the end of the main corridor; this allowed the light from the large window in the office to pass though while creating a private yet open space to work. The master suite features a large open bath with a sculptural freestanding tub all clad in a serene beige tile that has the feel of concrete. The kids bath is a fun play of large cobalt blue hexagon tile on the floor and rear wall of the tub juxtaposed with a bright white subway tile on the remaining walls. The kitchen features a long wall of floor to ceiling white and navy cabinetry with an adjacent 15 foot island of which half is a table for casual dining. Other interesting features of the loft are the industrial ladder up to the small elevated play area in the living room, the navy cabinetry and antique mirror clad dining niche, and the wallpapered powder room with antique mirror and blackened steel accessories.
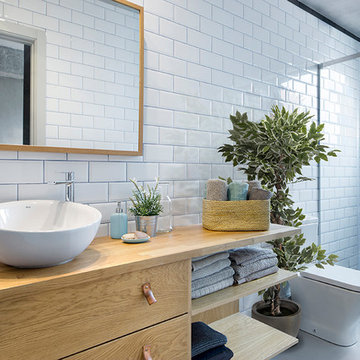
Inspiration for a mid-sized industrial 3/4 bathroom in Barcelona with flat-panel cabinets, medium wood cabinets, an alcove shower, a two-piece toilet, white tile, subway tile, a vessel sink and wood benchtops.
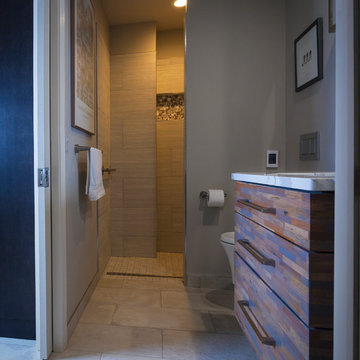
Glen Doone Phototagraphy
Inspiration for a small industrial bathroom in Detroit with flat-panel cabinets, medium wood cabinets, gray tile, porcelain tile, quartzite benchtops, an open shower, a wall-mount toilet, grey walls, porcelain floors, an undermount sink, black floor and an open shower.
Inspiration for a small industrial bathroom in Detroit with flat-panel cabinets, medium wood cabinets, gray tile, porcelain tile, quartzite benchtops, an open shower, a wall-mount toilet, grey walls, porcelain floors, an undermount sink, black floor and an open shower.
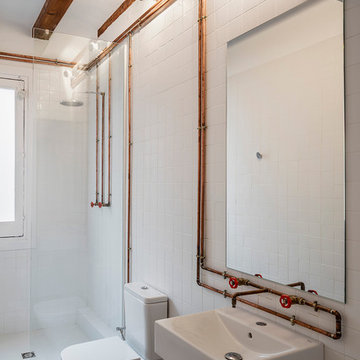
Adrià Goula
Design ideas for a mid-sized industrial 3/4 bathroom in Barcelona with an open shower, a two-piece toilet, white walls and a wall-mount sink.
Design ideas for a mid-sized industrial 3/4 bathroom in Barcelona with an open shower, a two-piece toilet, white walls and a wall-mount sink.
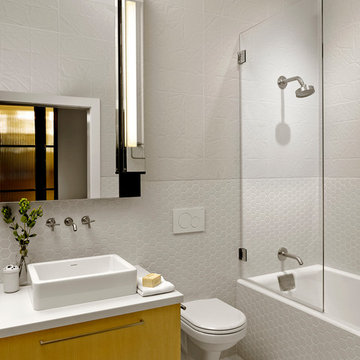
Cesar Rubio
This is an example of a mid-sized industrial bathroom in San Francisco with a vessel sink, flat-panel cabinets, an alcove tub, a shower/bathtub combo, a wall-mount toilet, white tile, white walls and yellow cabinets.
This is an example of a mid-sized industrial bathroom in San Francisco with a vessel sink, flat-panel cabinets, an alcove tub, a shower/bathtub combo, a wall-mount toilet, white tile, white walls and yellow cabinets.
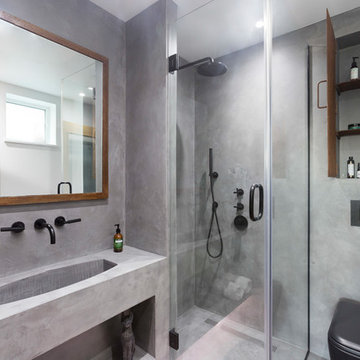
Beautiful polished concrete finish with the rustic mirror and black accessories including taps, wall-hung toilet, shower head and shower mixer is making this newly renovated bathroom look modern and sleek.
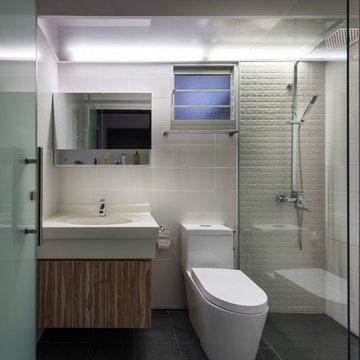
Small industrial 3/4 bathroom in Singapore with flat-panel cabinets, medium wood cabinets, an alcove shower, a one-piece toilet, white tile, ceramic tile, white walls, ceramic floors, an integrated sink and solid surface benchtops.
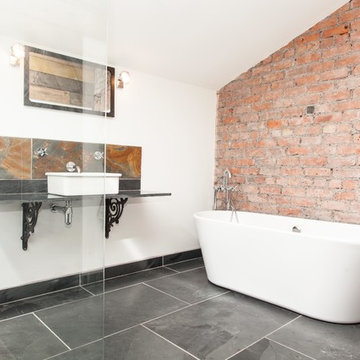
Inspiration for a mid-sized industrial bathroom in Other with a freestanding tub, a one-piece toilet, black tile, white walls, slate floors, a vessel sink, an open shower and slate.
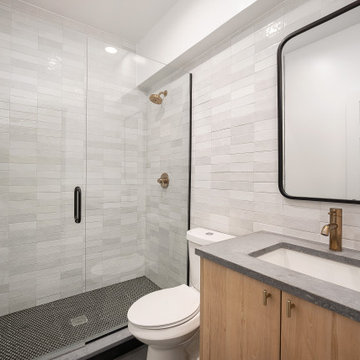
Inspiration for a small industrial 3/4 bathroom in Denver with flat-panel cabinets, light wood cabinets, a two-piece toilet, gray tile, ceramic tile, white walls, ceramic floors, an undermount sink, engineered quartz benchtops, black floor, a hinged shower door, grey benchtops, a single vanity and a floating vanity.
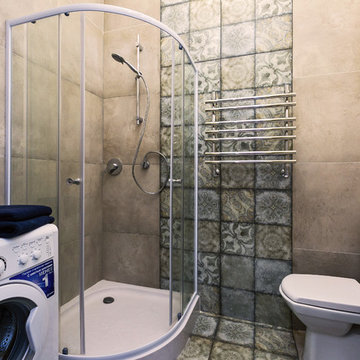
фотограф Ильина Лаура
Inspiration for a small industrial 3/4 bathroom in Moscow with recessed-panel cabinets, black cabinets, a corner shower, a one-piece toilet, gray tile, porcelain tile, grey walls, porcelain floors, a drop-in sink, grey floor and a sliding shower screen.
Inspiration for a small industrial 3/4 bathroom in Moscow with recessed-panel cabinets, black cabinets, a corner shower, a one-piece toilet, gray tile, porcelain tile, grey walls, porcelain floors, a drop-in sink, grey floor and a sliding shower screen.
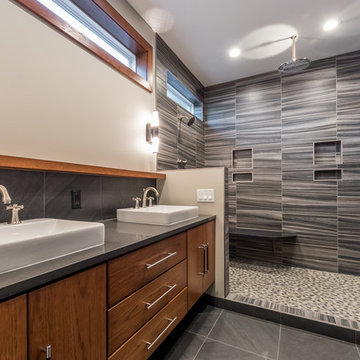
Recessed lit, industrial inspired master suite bathroom is created with bold pattern and rich colors. Features include Custom crafted Hickory Jewelry Armoire, Dual shower with 2 body jets on either side and Raincan center, Custom made shower niche and Granite shower bench. Pebble stone shower flooring complements the solid color of the heated tile flooring throughout.
Buras Photography
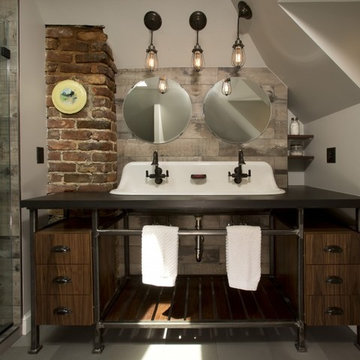
Four Brothers LLC
Design ideas for a large industrial master bathroom in DC Metro with a trough sink, dark wood cabinets, solid surface benchtops, gray tile, porcelain tile, grey walls, porcelain floors, open cabinets, an open shower, a two-piece toilet, grey floor and a hinged shower door.
Design ideas for a large industrial master bathroom in DC Metro with a trough sink, dark wood cabinets, solid surface benchtops, gray tile, porcelain tile, grey walls, porcelain floors, open cabinets, an open shower, a two-piece toilet, grey floor and a hinged shower door.
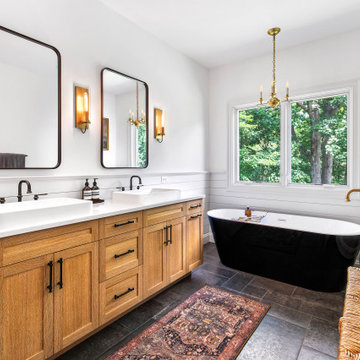
Beautiful vintage black freestanding tub with a gold hardware floor mount tub filler.
This is an example of a mid-sized industrial master bathroom in Other with light wood cabinets, a freestanding tub, a curbless shower, engineered quartz benchtops, a hinged shower door, a double vanity, a two-piece toilet, white tile, porcelain tile, white walls, porcelain floors, a vessel sink, black floor, white benchtops, a niche, a built-in vanity, planked wall panelling and shaker cabinets.
This is an example of a mid-sized industrial master bathroom in Other with light wood cabinets, a freestanding tub, a curbless shower, engineered quartz benchtops, a hinged shower door, a double vanity, a two-piece toilet, white tile, porcelain tile, white walls, porcelain floors, a vessel sink, black floor, white benchtops, a niche, a built-in vanity, planked wall panelling and shaker cabinets.
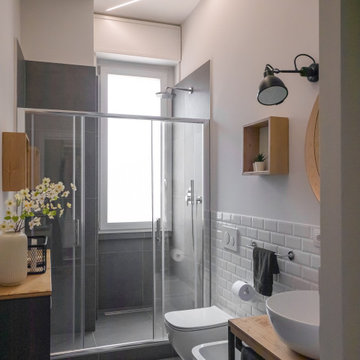
Liadesign
Mid-sized industrial 3/4 bathroom in Milan with open cabinets, light wood cabinets, an alcove shower, a two-piece toilet, white tile, porcelain tile, grey walls, porcelain floors, a vessel sink, wood benchtops, grey floor, a sliding shower screen, a single vanity, a freestanding vanity and recessed.
Mid-sized industrial 3/4 bathroom in Milan with open cabinets, light wood cabinets, an alcove shower, a two-piece toilet, white tile, porcelain tile, grey walls, porcelain floors, a vessel sink, wood benchtops, grey floor, a sliding shower screen, a single vanity, a freestanding vanity and recessed.
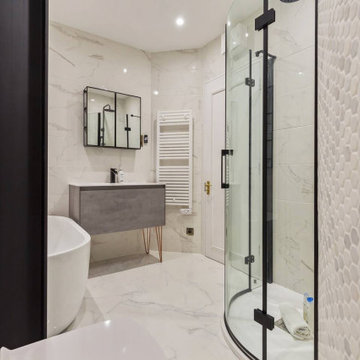
We bought a 90cm resin-top, floating vanity by the Bath People and added hairpin legs to make it freestanding.
Inspiration for a mid-sized industrial master bathroom in London with flat-panel cabinets, grey cabinets, a freestanding tub, a corner shower, a wall-mount toilet, white tile, porcelain tile, white walls, porcelain floors, an integrated sink, white floor, a hinged shower door, white benchtops, a single vanity and a freestanding vanity.
Inspiration for a mid-sized industrial master bathroom in London with flat-panel cabinets, grey cabinets, a freestanding tub, a corner shower, a wall-mount toilet, white tile, porcelain tile, white walls, porcelain floors, an integrated sink, white floor, a hinged shower door, white benchtops, a single vanity and a freestanding vanity.
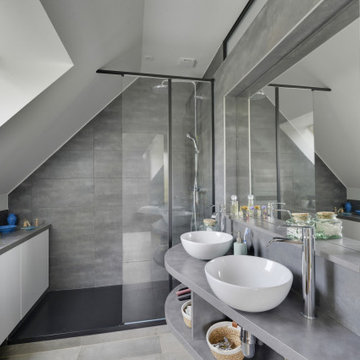
Photo of a mid-sized industrial 3/4 bathroom in Paris with flat-panel cabinets, white cabinets, a curbless shower, a two-piece toilet, gray tile, ceramic tile, white walls, ceramic floors, a console sink, laminate benchtops, grey benchtops and grey floor.
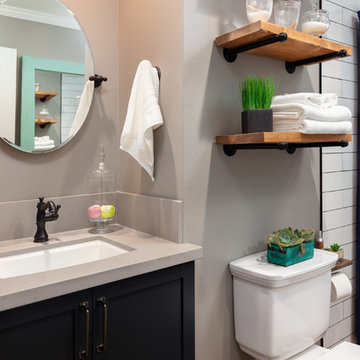
Ron Putnam
This is an example of a mid-sized industrial master bathroom in Other with raised-panel cabinets, brown cabinets, a freestanding tub, a shower/bathtub combo, a two-piece toilet, white tile, porcelain tile, beige walls, an undermount sink, wood benchtops, brown floor, a shower curtain, beige benchtops and porcelain floors.
This is an example of a mid-sized industrial master bathroom in Other with raised-panel cabinets, brown cabinets, a freestanding tub, a shower/bathtub combo, a two-piece toilet, white tile, porcelain tile, beige walls, an undermount sink, wood benchtops, brown floor, a shower curtain, beige benchtops and porcelain floors.
All Toilets Industrial Bathroom Design Ideas
6