Industrial Bathroom Design Ideas with a Curbless Shower
Refine by:
Budget
Sort by:Popular Today
81 - 100 of 696 photos
Item 1 of 3
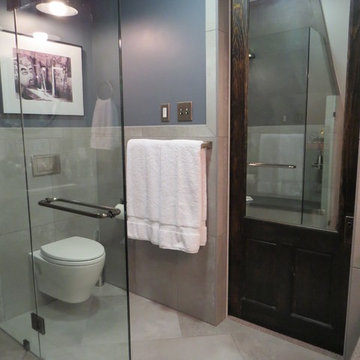
Photos by Robin Amorello, CKD CAPS
Inspiration for a small industrial master bathroom in Portland Maine with an undermount sink, shaker cabinets, dark wood cabinets, granite benchtops, a curbless shower, a wall-mount toilet, gray tile, porcelain tile, grey walls and porcelain floors.
Inspiration for a small industrial master bathroom in Portland Maine with an undermount sink, shaker cabinets, dark wood cabinets, granite benchtops, a curbless shower, a wall-mount toilet, gray tile, porcelain tile, grey walls and porcelain floors.
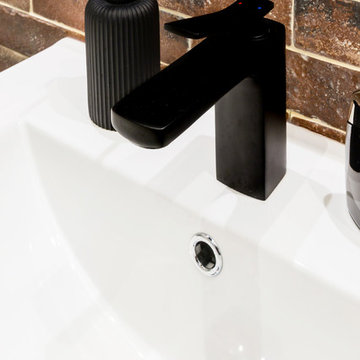
Choix de rester dans une robinetterie noire pour rester dans tout l'esprit de l'appartement, et être assorti au miroir et appliques.
Photo of a small industrial 3/4 bathroom in Paris with flat-panel cabinets, grey cabinets, a curbless shower, a wall-mount toilet, brown tile, terra-cotta tile, white walls, medium hardwood floors, a console sink, solid surface benchtops, brown floor, a hinged shower door, white benchtops and a single vanity.
Photo of a small industrial 3/4 bathroom in Paris with flat-panel cabinets, grey cabinets, a curbless shower, a wall-mount toilet, brown tile, terra-cotta tile, white walls, medium hardwood floors, a console sink, solid surface benchtops, brown floor, a hinged shower door, white benchtops and a single vanity.
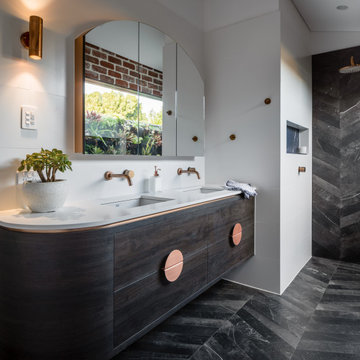
arched medicine cabinet, curved cabinet, custom cabinet, custom made, ensuite, gold, renovation
This is an example of an industrial bathroom in Perth with engineered quartz benchtops, white benchtops, flat-panel cabinets, dark wood cabinets, a curbless shower, white walls, an undermount sink, black floor, an open shower, a double vanity, a floating vanity and vaulted.
This is an example of an industrial bathroom in Perth with engineered quartz benchtops, white benchtops, flat-panel cabinets, dark wood cabinets, a curbless shower, white walls, an undermount sink, black floor, an open shower, a double vanity, a floating vanity and vaulted.
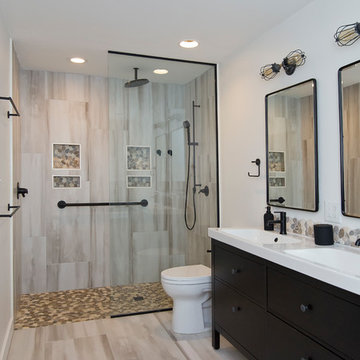
This warm and inviting space has great industrial flair. We love the contrast of the black cabinets, plumbing fixtures, and accessories against the bright warm tones in the tile. Pebble tile was used as accent through the space, both in the niches in the tub and shower areas as well as for the backsplash behind the sink. The vanity is front and center when you walk into the space from the master bedroom. The framed medicine cabinets on the wall and drawers in the vanity provide great storage. The deep soaker tub, taking up pride-of-place at one end of the bathroom, is a great place to relax after a long day. A walk-in shower at the other end of the bathroom balances the space. The shower includes a rainhead and handshower for a luxurious bathing experience. The black theme is continued into the shower and around the glass panel between the toilet and shower enclosure. The shower, an open, curbless, walk-in, works well now and will be great as the family grows up and ages in place.
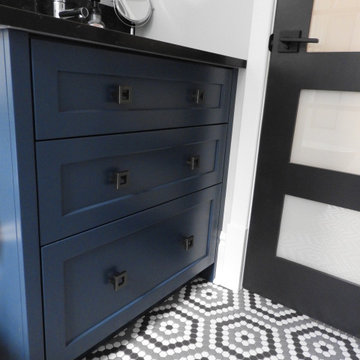
Main Floor Bathroom Renovation
Design ideas for a small industrial 3/4 bathroom in Toronto with shaker cabinets, blue cabinets, a curbless shower, a two-piece toilet, white tile, ceramic tile, white walls, mosaic tile floors, an undermount sink, engineered quartz benchtops, grey floor, an open shower, black benchtops, a niche, a single vanity and a built-in vanity.
Design ideas for a small industrial 3/4 bathroom in Toronto with shaker cabinets, blue cabinets, a curbless shower, a two-piece toilet, white tile, ceramic tile, white walls, mosaic tile floors, an undermount sink, engineered quartz benchtops, grey floor, an open shower, black benchtops, a niche, a single vanity and a built-in vanity.
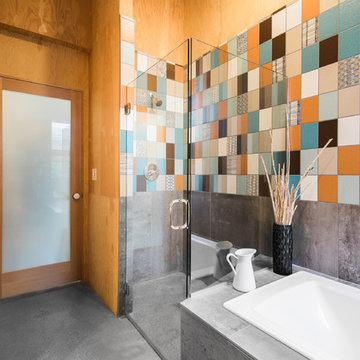
Conceived more similar to a loft type space rather than a traditional single family home, the homeowner was seeking to challenge a normal arrangement of rooms in favor of spaces that are dynamic in all 3 dimensions, interact with the yard, and capture the movement of light and air.
As an artist that explores the beauty of natural objects and scenes, she tasked us with creating a building that was not precious - one that explores the essence of its raw building materials and is not afraid of expressing them as finished.
We designed opportunities for kinetic fixtures, many built by the homeowner, to allow flexibility and movement.
The result is a building that compliments the casual artistic lifestyle of the occupant as part home, part work space, part gallery. The spaces are interactive, contemplative, and fun.
More details to come.
credits:
design: Matthew O. Daby - m.o.daby design /
construction: Cellar Ridge Construction /
structural engineer: Darla Wall - Willamette Building Solutions /
photography: Erin Riddle - KLIK Concepts
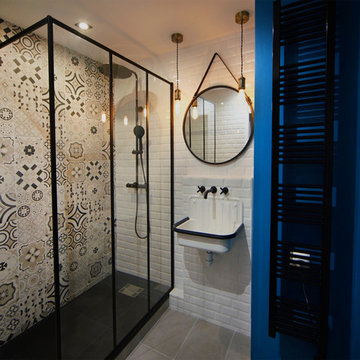
Grande douche extra plate avec paroi verrière
@Tout simplement Déco
This is an example of a small industrial master bathroom in Paris with a curbless shower, black and white tile, cement tile, blue walls, ceramic floors, a wall-mount sink, tile benchtops, grey floor and white benchtops.
This is an example of a small industrial master bathroom in Paris with a curbless shower, black and white tile, cement tile, blue walls, ceramic floors, a wall-mount sink, tile benchtops, grey floor and white benchtops.
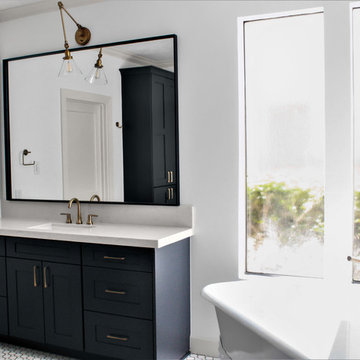
Embracing an industrial interior means creatively combining various types of fixtures to make a vintage look to wonderful design and elegant finishes.
#scmdesigngroup #industrialdesign #dreamhome
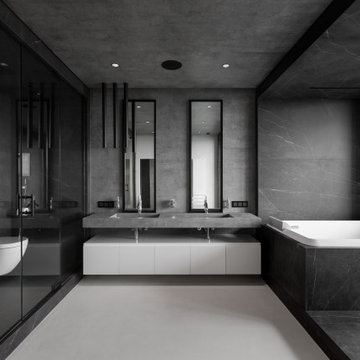
Delve into an oasis of monochromatic sophistication, where exquisite marble surfaces meet minimalistic design elements. This bathroom, with its meticulous attention to detail, exudes a sense of calm and luxury. Linear accents, state-of-the-art fixtures, and the harmonious balance of light and shadow elevate the space, crafting a serene retreat.
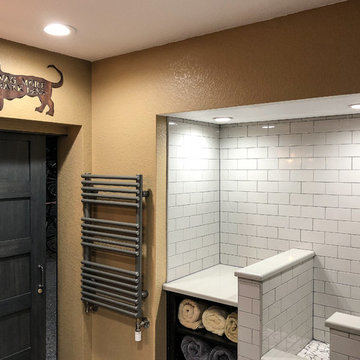
These dog moms went to the nines for their foster pups with our custom dog shower, towel storage, and pamper pad. To the left you will see the towel warmer, but thats for the humans.
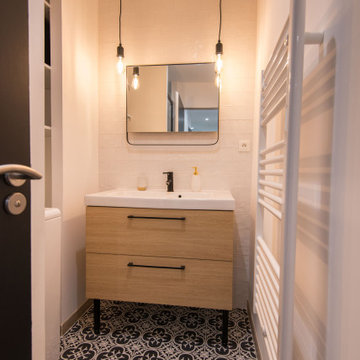
Inspiration for a small industrial 3/4 bathroom in Nantes with light wood cabinets, a curbless shower, white tile, white walls, an undermount sink, black floor, a hinged shower door, a single vanity and a freestanding vanity.
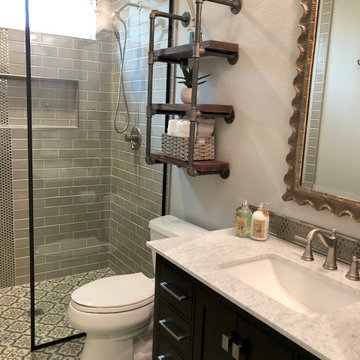
Modern, updated guest bath with industrial accents. Linear bronze penny tile pairs beautifully will antiqued taupe subway tile for a contemporary look, while the brown, black and white encaustic floor tile adds an eclectic flair. A classic black marble topped vanity and industrial shelving complete this one-of-a-kind space, ready to welcome any guest.
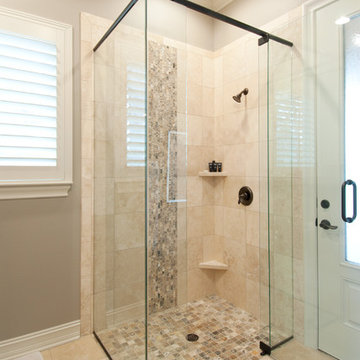
C.J. White Photography
Design ideas for a mid-sized industrial kids bathroom in Dallas with a curbless shower, beige tile, stone tile, beige walls and travertine floors.
Design ideas for a mid-sized industrial kids bathroom in Dallas with a curbless shower, beige tile, stone tile, beige walls and travertine floors.
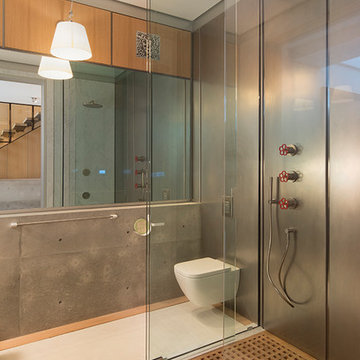
Photo of an industrial bathroom in San Francisco with a curbless shower, a wall-mount toilet, metal tile, grey walls, white floor and an open shower.
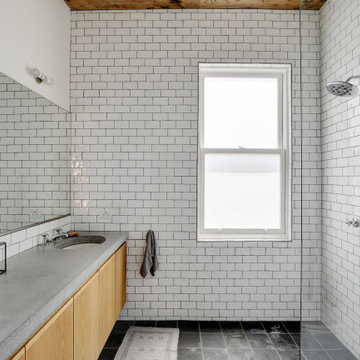
Photo of an industrial bathroom in Austin with flat-panel cabinets, medium wood cabinets, a curbless shower, white tile, subway tile, an undermount sink, grey floor, an open shower, grey benchtops, a single vanity and a floating vanity.

Immerse yourself in a world of modern elegance, where industrial aesthetics seamlessly blend with luxurious comforts. This bathroom boasts sleek, concrete finishes juxtaposed with organic touches and a panoramic city view, providing an unparalleled relaxation experience. From the state-of-the-art fixtures to the sophisticated design, every element resonates with contemporary refinement.
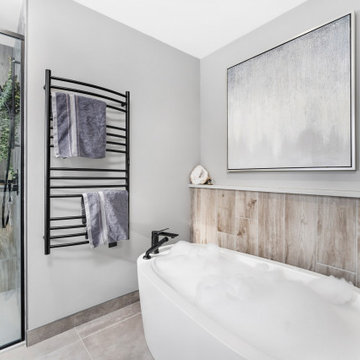
This Contemporary industrial bathroom perfectly pairs natural warm elements and the raw industrial elements in this bold yet soft bathroom. Packed with function and high-end elements. Heated floors, heated towel bars, custom one piece walk-in quartz shower base, freestanding tub with therapy and lights. Tis is the perfect space to unwind and relax after a long day.
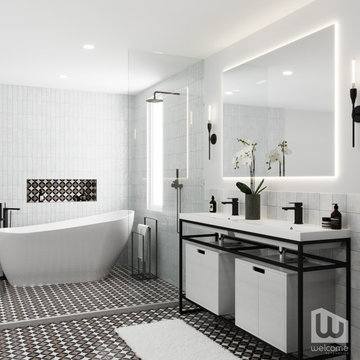
Palm Springs - Bold Funkiness. This collection was designed for our love of bold patterns and playful colors.
Design ideas for a large industrial master bathroom in Los Angeles with open cabinets, white cabinets, a freestanding tub, a curbless shower, a wall-mount toilet, white tile, subway tile, white walls, ceramic floors, an undermount sink, engineered quartz benchtops, black floor, an open shower, white benchtops, a niche, a double vanity, a freestanding vanity and decorative wall panelling.
Design ideas for a large industrial master bathroom in Los Angeles with open cabinets, white cabinets, a freestanding tub, a curbless shower, a wall-mount toilet, white tile, subway tile, white walls, ceramic floors, an undermount sink, engineered quartz benchtops, black floor, an open shower, white benchtops, a niche, a double vanity, a freestanding vanity and decorative wall panelling.
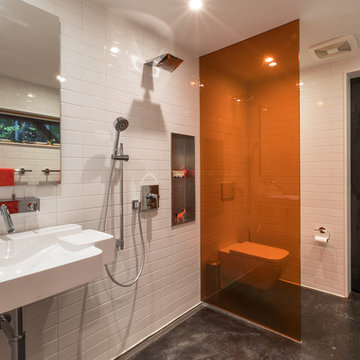
Mid-sized industrial bathroom in New York with a wall-mount toilet, white tile, white walls, concrete floors, a wall-mount sink, an open shower, a curbless shower and grey floor.
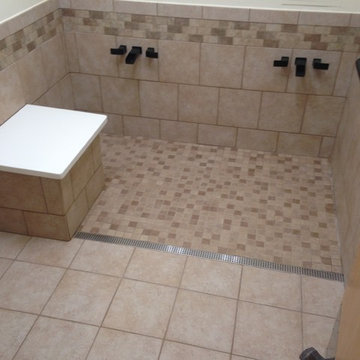
C. Gallo
Inspiration for a mid-sized industrial bathroom in Los Angeles with a curbless shower, brown tile, cement tile, beige walls, ceramic floors and engineered quartz benchtops.
Inspiration for a mid-sized industrial bathroom in Los Angeles with a curbless shower, brown tile, cement tile, beige walls, ceramic floors and engineered quartz benchtops.
Industrial Bathroom Design Ideas with a Curbless Shower
5