Industrial Bathroom Design Ideas with a Floating Vanity
Refine by:
Budget
Sort by:Popular Today
121 - 140 of 615 photos
Item 1 of 3
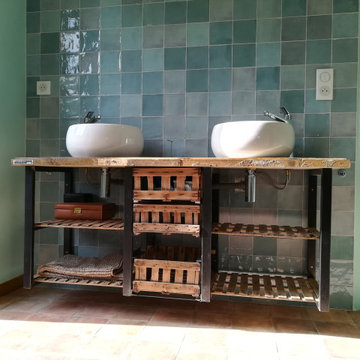
Meuble vasque réalisé sur mesure à partir d'ancienne "caisse pour emmener les poussins au marché" ! Les caisses ont été redimensionnées et agrémentées d'un fond en verre pour devenir des tiroirs tandis que les couvercles, retapées deviennent des étagères à serviettes. Le plan vasque est réalisé avec un ancien plancher volontairement laissé brut et la structure est réalisée en métal brut.
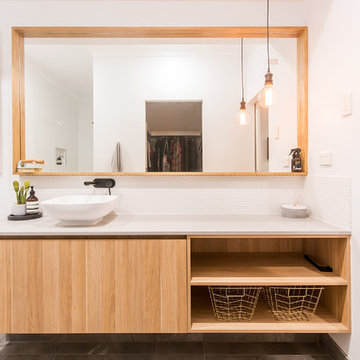
Liz Andrew Photography & Design
Photo of a mid-sized industrial master bathroom in Other with flat-panel cabinets, light wood cabinets, an open shower, a one-piece toilet, white tile, ceramic tile, white walls, ceramic floors, a vessel sink, granite benchtops, grey floor, an open shower, grey benchtops, a niche, a single vanity and a floating vanity.
Photo of a mid-sized industrial master bathroom in Other with flat-panel cabinets, light wood cabinets, an open shower, a one-piece toilet, white tile, ceramic tile, white walls, ceramic floors, a vessel sink, granite benchtops, grey floor, an open shower, grey benchtops, a niche, a single vanity and a floating vanity.

Photo of a small industrial 3/4 bathroom in Paris with beaded inset cabinets, white cabinets, an alcove shower, a wall-mount toilet, green tile, mosaic tile, white walls, light hardwood floors, an undermount sink, beige floor, a hinged shower door, white benchtops, a single vanity and a floating vanity.
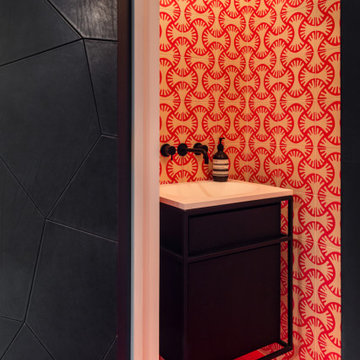
Guest WC with handmade tiles in a bespoke design.
Design ideas for a small industrial bathroom in London with black cabinets, red tile, ceramic tile, white walls, ceramic floors, an integrated sink, red floor, an open shower, white benchtops, an enclosed toilet, a single vanity and a floating vanity.
Design ideas for a small industrial bathroom in London with black cabinets, red tile, ceramic tile, white walls, ceramic floors, an integrated sink, red floor, an open shower, white benchtops, an enclosed toilet, a single vanity and a floating vanity.
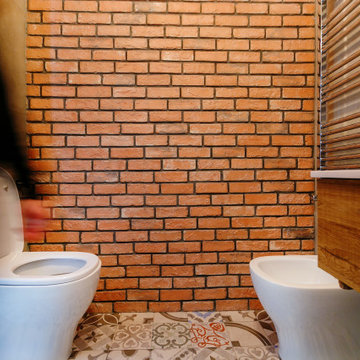
La sala da bagno è caratterizzata da una pavimentazione patchwork sui toni del grigio con richiami al celeste presente nella zona giorno. Lo stesso mix di texture caratterizza le pareti della ampia doccia rettangolare.
In pieno stile industriale una parete di mattoncini rossi fa da sfondo ai sanitari.
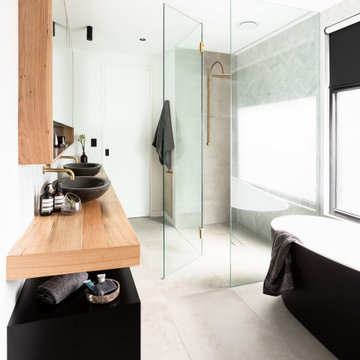
Photo of an industrial bathroom in Melbourne with black cabinets, a freestanding tub, gray tile, white walls, a vessel sink, wood benchtops, grey floor, brown benchtops, a double vanity and a floating vanity.
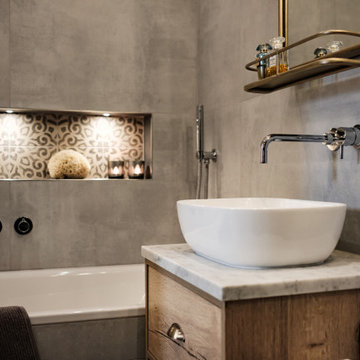
Photo of a mid-sized industrial master bathroom in London with medium wood cabinets, a drop-in tub, an open shower, a wall-mount toilet, gray tile, porcelain tile, grey walls, porcelain floors, a vessel sink, marble benchtops, an open shower, a niche, a single vanity and a floating vanity.
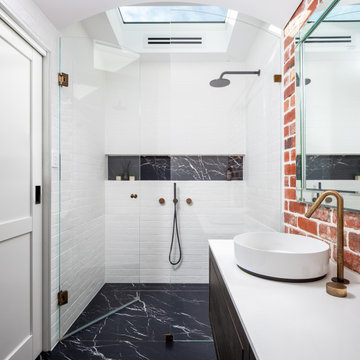
custom cabinet, exposed brick, natural light, renovation
Industrial bathroom in Perth with a claw-foot tub, engineered quartz benchtops, white benchtops, flat-panel cabinets, dark wood cabinets, white tile, subway tile, a vessel sink, a niche, a single vanity and a floating vanity.
Industrial bathroom in Perth with a claw-foot tub, engineered quartz benchtops, white benchtops, flat-panel cabinets, dark wood cabinets, white tile, subway tile, a vessel sink, a niche, a single vanity and a floating vanity.
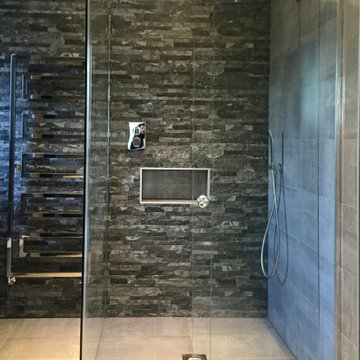
A great Master bathroom designed to suit the clients needs with his and hers separate basin units and storage towers.
The storage includes laundry hampers to keep the space clean and mess free.
Recessed LED & Steam free mirror units with mini alcoves for perfumes were designed to allow for storage solutions while keeping with the them of simplicity.
A split face stone covers the back wall to draw your eyes to the vast shower area. We designed a 120x120 bespoke wet room with custom glass enclosure.
All sanitary ware is and furniture has been wall mounted to create the sense of space while making it practical to maintain to the floor.
The beauty is in the details in this Industrial style bathroom with Swarovski crystals embedded in to the basin mixer!
For your very own bathroom designed by Sagar ceramics please call us on 02088631400
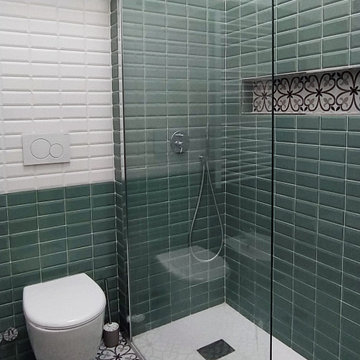
Mid-sized industrial master bathroom in Rome with flat-panel cabinets, grey cabinets, an open shower, a two-piece toilet, green tile, subway tile, white walls, cement tiles, a vessel sink, laminate benchtops, multi-coloured floor, grey benchtops, a niche, a single vanity and a floating vanity.
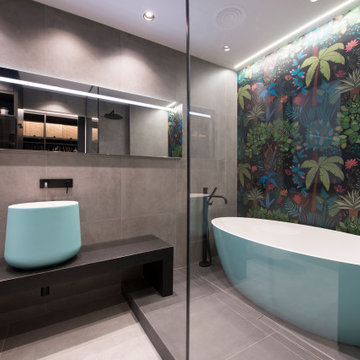
Inspiration for an expansive industrial master bathroom in Other with open cabinets, turquoise cabinets, a freestanding tub, a curbless shower, a wall-mount toilet, gray tile, porcelain tile, grey walls, porcelain floors, a vessel sink, black benchtops, an enclosed toilet, a single vanity, a floating vanity and grey floor.
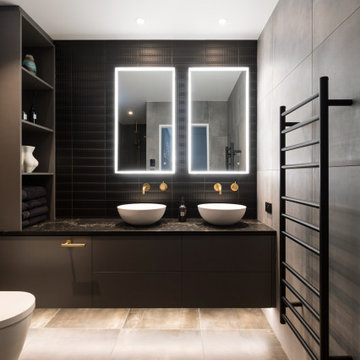
Dark Bathroom, Industrial Bathroom, Living Brass Tapware, Strip Drains, No Glass Shower, Bricked Shower Screen.
Photo of a mid-sized industrial master bathroom in Perth with flat-panel cabinets, distressed cabinets, an open shower, porcelain tile, black walls, concrete floors, solid surface benchtops, black floor, an open shower, a niche and a floating vanity.
Photo of a mid-sized industrial master bathroom in Perth with flat-panel cabinets, distressed cabinets, an open shower, porcelain tile, black walls, concrete floors, solid surface benchtops, black floor, an open shower, a niche and a floating vanity.
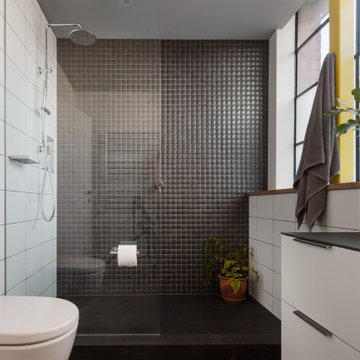
Design ideas for an industrial bathroom in Melbourne with flat-panel cabinets, white cabinets, an alcove shower, a wall-mount toilet, black and white tile, concrete floors, grey floor, an open shower, black benchtops, a niche and a floating vanity.
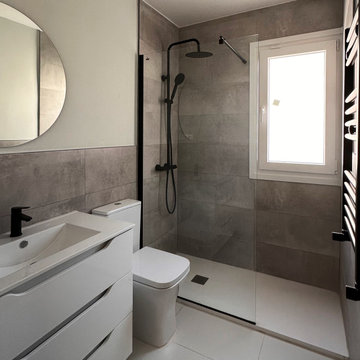
Baño en gris hormigón y grifería negra
Inspiration for a small industrial 3/4 bathroom in Madrid with furniture-like cabinets, white cabinets, a curbless shower, gray tile, grey walls, ceramic floors, white floor, a single vanity and a floating vanity.
Inspiration for a small industrial 3/4 bathroom in Madrid with furniture-like cabinets, white cabinets, a curbless shower, gray tile, grey walls, ceramic floors, white floor, a single vanity and a floating vanity.
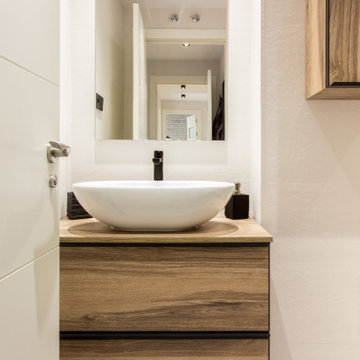
El baño en suite de la habitación fue uno de los espacios top de la vivienda. Conseguimos que fuese un oasis de materiales de lujo, una ducha de infarto y un estilo industrial lleno de maderas y elementos negros como en toda la casa. Se realizó una ducha integrada en el propio suelo con un frente de porcelánico imitación madera que destaca sobre el blanco y gris del resto de los acabados. Materiales de Porcelanosa y complementos baño.
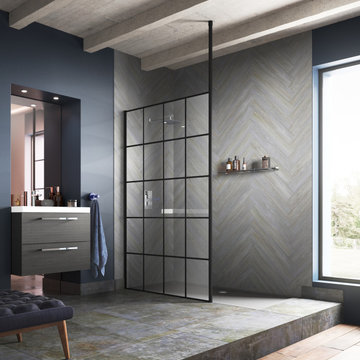
Beautiful matt black grid shower and wetroom screen. Bringing the statement industrial style into the bathroom.
Design ideas for a small industrial master bathroom with flat-panel cabinets, medium wood cabinets, an open shower, gray tile, grey walls, grey floor, an open shower, white benchtops, a single vanity, a floating vanity and exposed beam.
Design ideas for a small industrial master bathroom with flat-panel cabinets, medium wood cabinets, an open shower, gray tile, grey walls, grey floor, an open shower, white benchtops, a single vanity, a floating vanity and exposed beam.
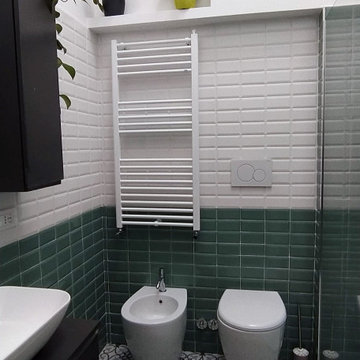
This is an example of a mid-sized industrial master bathroom in Rome with flat-panel cabinets, grey cabinets, an open shower, a two-piece toilet, green tile, subway tile, white walls, cement tiles, a vessel sink, laminate benchtops, multi-coloured floor, grey benchtops, a niche, a single vanity and a floating vanity.

Huntsmore handled the complete design and build of this bathroom extension in Brook Green, W14. Planning permission was gained for the new rear extension at first-floor level. Huntsmore then managed the interior design process, specifying all finishing details. The client wanted to pursue an industrial style with soft accents of pinkThe proposed room was small, so a number of bespoke items were selected to make the most of the space. To compliment the large format concrete effect tiles, this concrete sink was specially made by Warrington & Rose. This met the client's exacting requirements, with a deep basin area for washing and extra counter space either side to keep everyday toiletries and luxury soapsBespoke cabinetry was also built by Huntsmore with a reeded finish to soften the industrial concrete. A tall unit was built to act as bathroom storage, and a vanity unit created to complement the concrete sink. The joinery was finished in Mylands' 'Rose Theatre' paintThe industrial theme was further continued with Crittall-style steel bathroom screen and doors entering the bathroom. The black steel works well with the pink and grey concrete accents through the bathroom. Finally, to soften the concrete throughout the scheme, the client requested a reindeer moss living wall. This is a natural moss, and draws in moisture and humidity as well as softening the room.
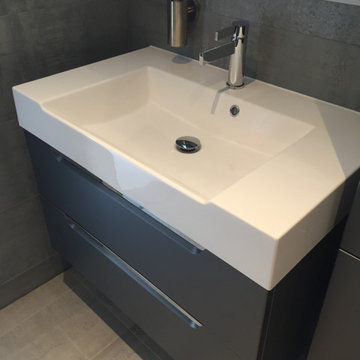
A great Master bathroom designed to suit the clients needs with his and hers separate basin units and storage towers.
The storage includes laundry hampers to keep the space clean and mess free.
Recessed LED & Steam free mirror units with mini alcoves for perfumes were designed to allow for storage solutions while keeping with the them of simplicity.
A split face stone covers the back wall to draw your eyes to the vast shower area. We designed a 120x120 bespoke wet room with custom glass enclosure.
All sanitary ware is and furniture has been wall mounted to create the sense of space while making it practical to maintain to the floor.
The beauty is in the details in this Industrial style bathroom with Swarovski crystals embedded in to the basin mixer!
For your very own bathroom designed by Sagar ceramics please call us on 02088631400
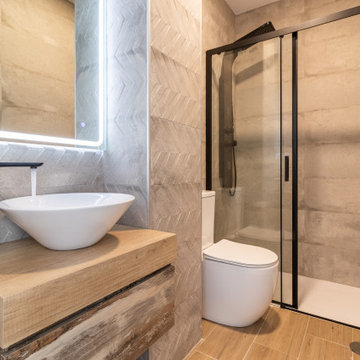
Para el cuarto de baño se eligió un revestimiento con relieves en tonos grises en la zona de lavado y para el resto, azulejos lisos en el mismo tono. Siguiendo la línea decorativa del resto de la vivienda añadimos un mueble suspendido para aligerar el espacio en madera. La mampara y griferías en negras para darle el toque industrial que buscamos.
Industrial Bathroom Design Ideas with a Floating Vanity
7