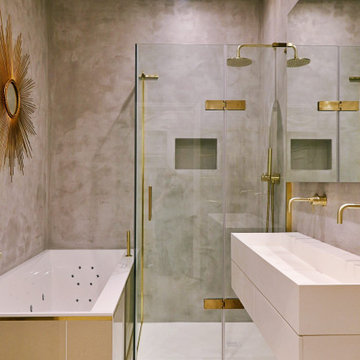Victorian Bathroom Design Ideas with a Floating Vanity
Refine by:
Budget
Sort by:Popular Today
1 - 20 of 106 photos
Item 1 of 3
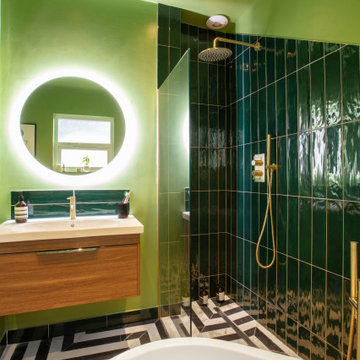
Our clients briefed us to turn their ‘white box’ bathroom into a chic oasis, usually seen in high end hotels. The bathroom was to be the focal point of their newly purchased period home.
This design conscious couple love the clean lines of Scandinavia, the bold shapes and colours from the midcentury but wanted to stay true to the heritage of their Victorian house. Keeping this in mind we also had to fit a walk in shower and a freestanding tub into this modest space!
We achieved the ‘wow’ with post modern monochrome chevron flooring, high gloss wall tiles reminiscent of Victorian cladding, eye popping green walls and slick lines from the furniture; all boxes ticked for our thrilled clients.
What we did: Full redesign and build. Colour palette, space planning, furniture, accessory and lighting design, sourcing and procurement.
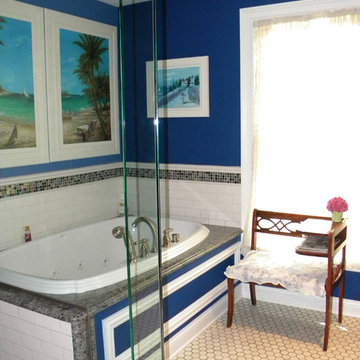
2-story addition to this historic 1894 Princess Anne Victorian. Family room, new full bath, relocated half bath, expanded kitchen and dining room, with Laundry, Master closet and bathroom above. Wrap-around porch with gazebo.
Photos by 12/12 Architects and Robert McKendrick Photography.
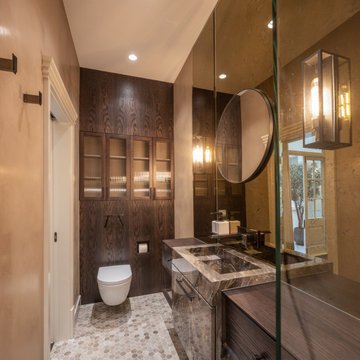
Floors tiled in 'Lombardo' hexagon mosaic honed marble from Artisans of Devizes | Shower wall tiled in 'Lombardo' large format honed marble from Artisans of Devizes | Brassware is by Gessi in the finish 706 (Blackened Chrome) | Bronze mirror feature wall comprised of 3 bevelled panels | Custom vanity unit and cabinetry made by Luxe Projects London | Stone sink fabricated by AC Stone & Ceramic out of Oribico marble
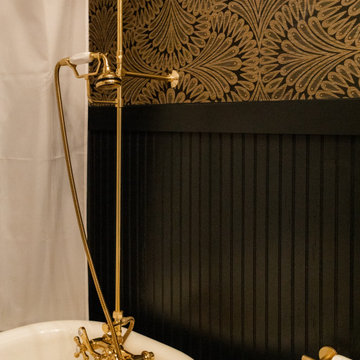
This bathroom remodel incorporates an elegant gold and black design, creating a luxurious and refined atmosphere. Large mirrors with gold frames complete the look, providing both function and style. This bathroom invites you to indulge in a spa-like experience every day, making it the perfect escape from the stress of daily life.
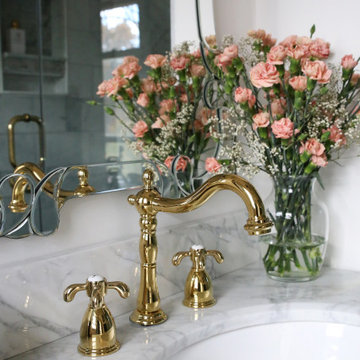
The French Country Widespread Faucet in polished brass is featured here in Alisa Bovino's 'Luxe Parisian Master Bathroom'.
Photo: Alisa Bovino
Photo of a traditional bathroom in Los Angeles with blue cabinets, white walls, an undermount sink, marble benchtops, white benchtops, a single vanity and a floating vanity.
Photo of a traditional bathroom in Los Angeles with blue cabinets, white walls, an undermount sink, marble benchtops, white benchtops, a single vanity and a floating vanity.
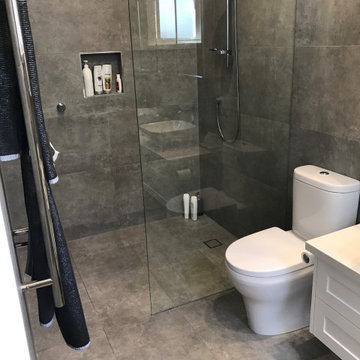
This is an example of a small traditional master bathroom in Melbourne with recessed-panel cabinets, white cabinets, an open shower, a two-piece toilet, gray tile, porcelain tile, porcelain floors, a drop-in sink, granite benchtops, an open shower, white benchtops, a single vanity and a floating vanity.
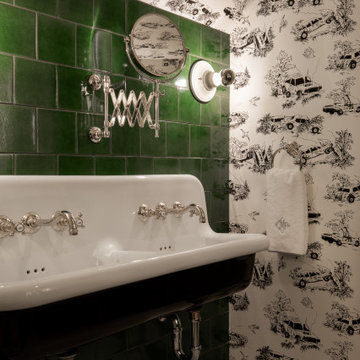
This is an example of a small traditional kids bathroom in Houston with ceramic tile, multi-coloured walls, ceramic floors, a trough sink, white floor, white benchtops, a double vanity, a floating vanity and wallpaper.
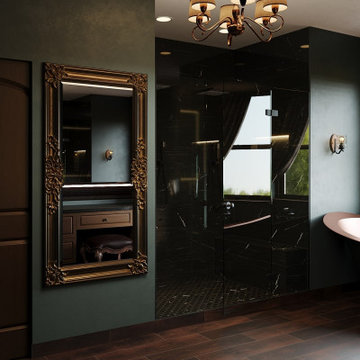
Mid-sized traditional master bathroom in Houston with dark wood cabinets, a claw-foot tub, a double shower, a one-piece toilet, black tile, ceramic tile, green walls, wood-look tile, a drop-in sink, engineered quartz benchtops, brown floor, a hinged shower door, black benchtops, a shower seat, a double vanity and a floating vanity.
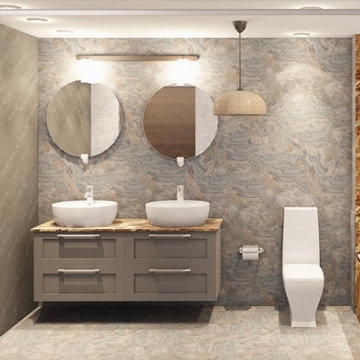
Inspiration for a small traditional 3/4 bathroom in Dusseldorf with a corner tub, gray tile, marble, grey walls, marble floors, marble benchtops, grey floor, brown benchtops, a double vanity, a floating vanity and panelled walls.
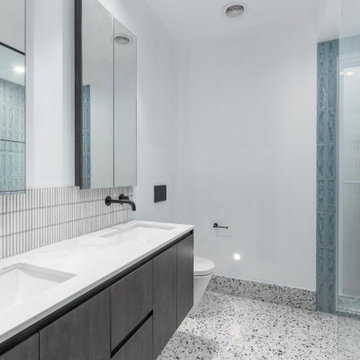
Inspiration for a traditional bathroom in Melbourne with grey cabinets, a claw-foot tub, a one-piece toilet, white tile, ceramic tile, white walls, terrazzo floors, an integrated sink, marble benchtops, multi-coloured floor, white benchtops, a double vanity and a floating vanity.
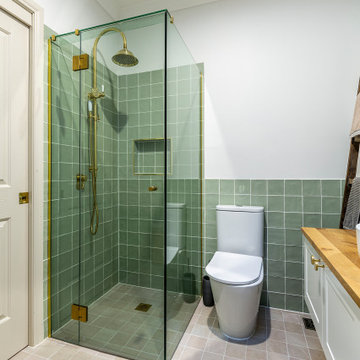
Bathroom renovation with chrome fitting
Inspiration for a small traditional bathroom in Melbourne with shaker cabinets, white cabinets, a freestanding tub, green tile, subway tile, white walls, porcelain floors, wood benchtops, beige floor, a hinged shower door, brown benchtops, a niche, a double vanity and a floating vanity.
Inspiration for a small traditional bathroom in Melbourne with shaker cabinets, white cabinets, a freestanding tub, green tile, subway tile, white walls, porcelain floors, wood benchtops, beige floor, a hinged shower door, brown benchtops, a niche, a double vanity and a floating vanity.
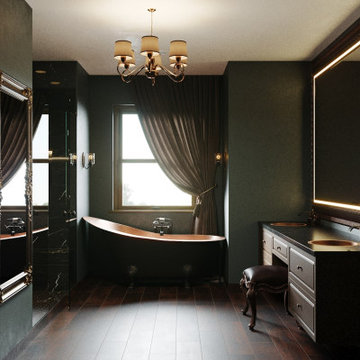
This is an example of a mid-sized traditional master bathroom in Houston with dark wood cabinets, a claw-foot tub, a double shower, a one-piece toilet, black tile, ceramic tile, green walls, wood-look tile, a drop-in sink, engineered quartz benchtops, brown floor, a hinged shower door, black benchtops, a shower seat, a double vanity and a floating vanity.
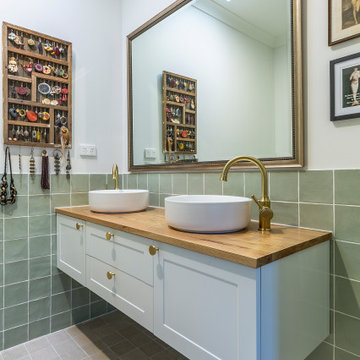
Bathroom renovation with chrome fitting
Design ideas for a small traditional bathroom in Melbourne with shaker cabinets, white cabinets, a freestanding tub, green tile, subway tile, white walls, porcelain floors, wood benchtops, beige floor, a hinged shower door, brown benchtops, a niche, a double vanity and a floating vanity.
Design ideas for a small traditional bathroom in Melbourne with shaker cabinets, white cabinets, a freestanding tub, green tile, subway tile, white walls, porcelain floors, wood benchtops, beige floor, a hinged shower door, brown benchtops, a niche, a double vanity and a floating vanity.
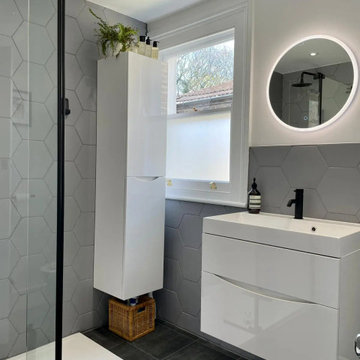
Photo of a small traditional master bathroom in London with flat-panel cabinets, a two-piece toilet, white walls and a floating vanity.
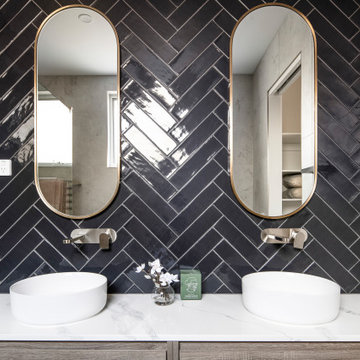
Mid-sized traditional master bathroom in Melbourne with furniture-like cabinets, medium wood cabinets, an open shower, a two-piece toilet, gray tile, stone tile, porcelain floors, a vessel sink, engineered quartz benchtops, black floor, an open shower, white benchtops, a niche, a double vanity and a floating vanity.
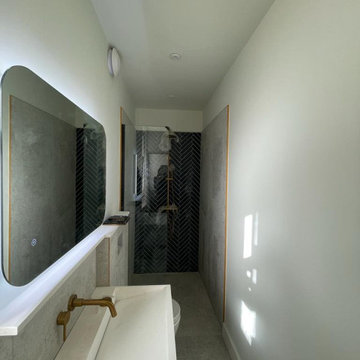
Inspiration for a traditional wet room bathroom in Kent with white cabinets, blue tile, subway tile, ceramic floors, grey floor, an open shower and a floating vanity.
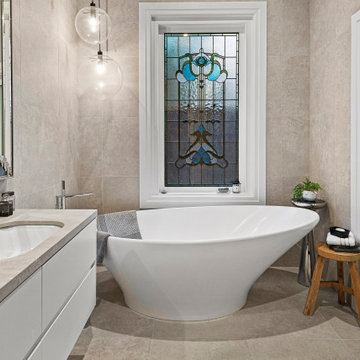
Design ideas for a mid-sized traditional 3/4 bathroom in Melbourne with louvered cabinets, white cabinets, a freestanding tub, gray tile, ceramic tile, grey walls, cement tiles, an undermount sink, limestone benchtops, beige floor, beige benchtops, a single vanity and a floating vanity.
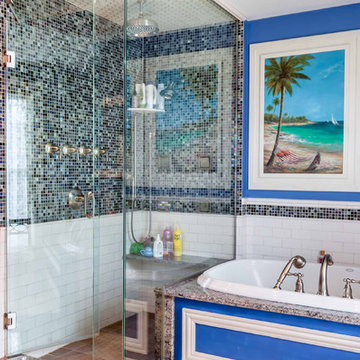
2-story addition to this historic 1894 Princess Anne Victorian. Family room, new full bath, relocated half bath, expanded kitchen and dining room, with Laundry, Master closet and bathroom above. Wrap-around porch with gazebo.
Photos by 12/12 Architects and Robert McKendrick Photography.
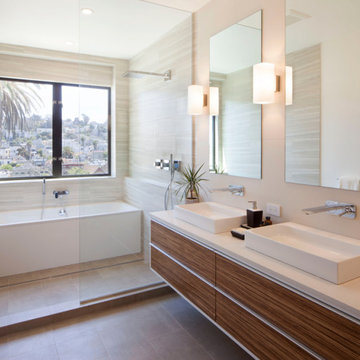
This is an example of a traditional bathroom in San Francisco with a floating vanity.
Victorian Bathroom Design Ideas with a Floating Vanity
1
