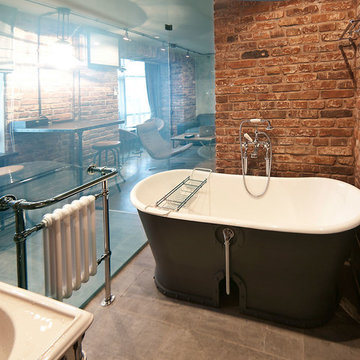Industrial Bathroom Design Ideas with a Freestanding Tub
Refine by:
Budget
Sort by:Popular Today
101 - 120 of 948 photos
Item 1 of 3
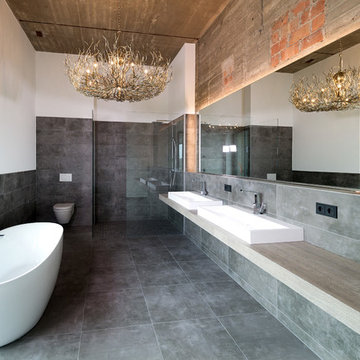
Bad im Unique Cube
Large industrial master bathroom in Other with a freestanding tub, ceramic floors, a vessel sink, a corner shower, a wall-mount toilet, grey walls, grey floor, an open shower, gray tile, wood benchtops and grey benchtops.
Large industrial master bathroom in Other with a freestanding tub, ceramic floors, a vessel sink, a corner shower, a wall-mount toilet, grey walls, grey floor, an open shower, gray tile, wood benchtops and grey benchtops.
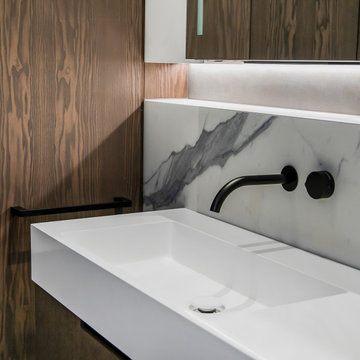
Inspiration for an industrial master bathroom in Perth with a freestanding tub, an open shower, a one-piece toilet, white tile, marble, grey walls, an integrated sink, engineered quartz benchtops, grey floor, an open shower, white benchtops, a niche, a single vanity and a floating vanity.
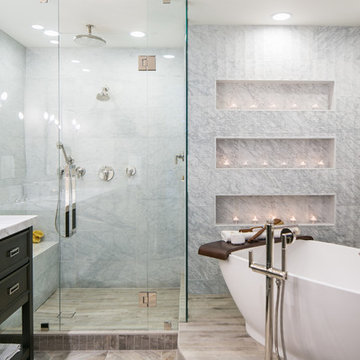
Ryan Garvin Photography
Inspiration for a mid-sized industrial 3/4 bathroom in Denver with flat-panel cabinets, grey cabinets, a freestanding tub, a corner shower, a two-piece toilet, gray tile, marble, white walls, porcelain floors, an undermount sink, engineered quartz benchtops, grey floor and a hinged shower door.
Inspiration for a mid-sized industrial 3/4 bathroom in Denver with flat-panel cabinets, grey cabinets, a freestanding tub, a corner shower, a two-piece toilet, gray tile, marble, white walls, porcelain floors, an undermount sink, engineered quartz benchtops, grey floor and a hinged shower door.
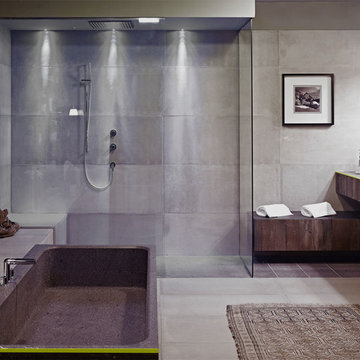
Design ideas for an industrial bathroom in Milan with an integrated sink, open cabinets, concrete benchtops, a freestanding tub, an open shower, gray tile, cement tile, grey walls, concrete floors and an open shower.
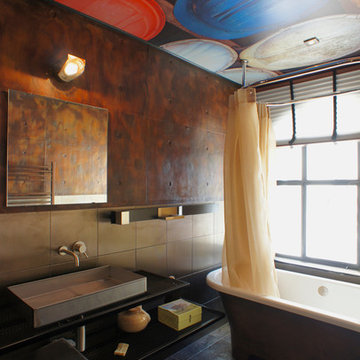
LEWISA home
Inspiration for a mid-sized industrial master bathroom in Montpellier with a freestanding tub, beige tile, brown tile, brown walls and a vessel sink.
Inspiration for a mid-sized industrial master bathroom in Montpellier with a freestanding tub, beige tile, brown tile, brown walls and a vessel sink.
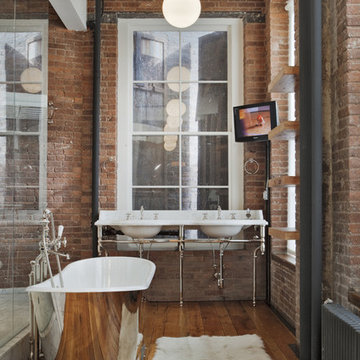
Photography by Eduard Hueber / archphoto
North and south exposures in this 3000 square foot loft in Tribeca allowed us to line the south facing wall with two guest bedrooms and a 900 sf master suite. The trapezoid shaped plan creates an exaggerated perspective as one looks through the main living space space to the kitchen. The ceilings and columns are stripped to bring the industrial space back to its most elemental state. The blackened steel canopy and blackened steel doors were designed to complement the raw wood and wrought iron columns of the stripped space. Salvaged materials such as reclaimed barn wood for the counters and reclaimed marble slabs in the master bathroom were used to enhance the industrial feel of the space.
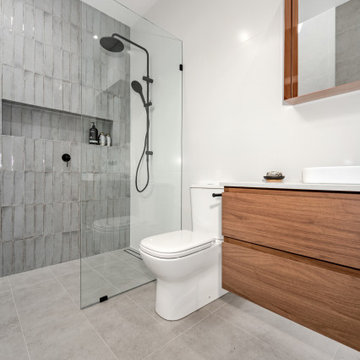
Photo of an industrial bathroom in Perth with flat-panel cabinets, medium wood cabinets, a freestanding tub, an open shower, a two-piece toilet, engineered quartz benchtops, white benchtops, a single vanity and a floating vanity.
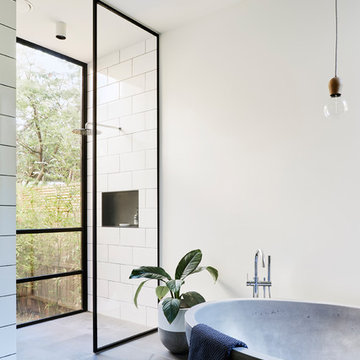
christine Francis
Industrial master bathroom in Melbourne with a freestanding tub, a curbless shower, white tile, white walls and an open shower.
Industrial master bathroom in Melbourne with a freestanding tub, a curbless shower, white tile, white walls and an open shower.
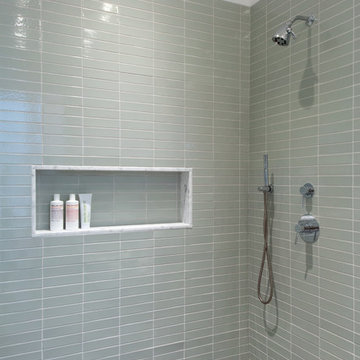
Photography by Meredith Heuer
Photo of an industrial bathroom in New York with a freestanding tub, a corner shower, green tile, ceramic tile, white walls, concrete floors and grey floor.
Photo of an industrial bathroom in New York with a freestanding tub, a corner shower, green tile, ceramic tile, white walls, concrete floors and grey floor.
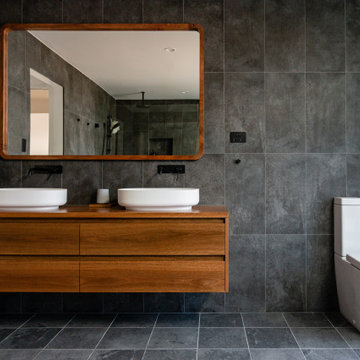
A dark and moody ensuite is accented with timber detailing and natural light through the obscured louvres and the skylight positioned over the bath
Mid-sized industrial bathroom in Central Coast with furniture-like cabinets, medium wood cabinets, a freestanding tub, black walls, ceramic floors, wood benchtops and black floor.
Mid-sized industrial bathroom in Central Coast with furniture-like cabinets, medium wood cabinets, a freestanding tub, black walls, ceramic floors, wood benchtops and black floor.
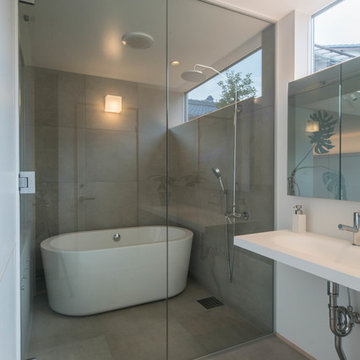
撮影:谷川寛
Industrial bathroom in Nagoya with a freestanding tub, an open shower, grey walls, concrete floors, grey floor and an open shower.
Industrial bathroom in Nagoya with a freestanding tub, an open shower, grey walls, concrete floors, grey floor and an open shower.
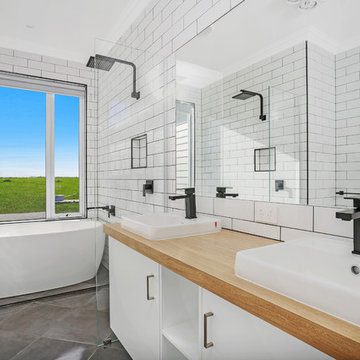
This beautiful home was custom designed to maximize the amazing views of the river as well as optimizing sun orientation. The front facade is a charming provincial ranch style including white weatherboards with the interior lending itself to a modern industrial with timeless warm tones.
Photos:
Kane Horwill
m 0418 174 171
www.facebook.com/open2viewvictoriasouthwest
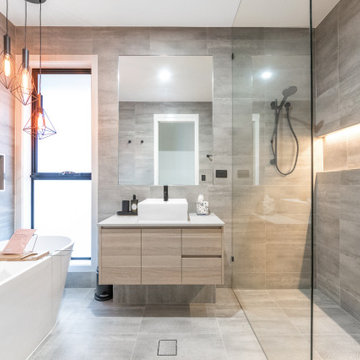
Bathroom with feature lighting & black fixtures
This is an example of a large industrial master bathroom in Gold Coast - Tweed with light wood cabinets, a freestanding tub, an open shower, gray tile, grey walls, granite benchtops, grey floor, an open shower, grey benchtops, a single vanity and a floating vanity.
This is an example of a large industrial master bathroom in Gold Coast - Tweed with light wood cabinets, a freestanding tub, an open shower, gray tile, grey walls, granite benchtops, grey floor, an open shower, grey benchtops, a single vanity and a floating vanity.
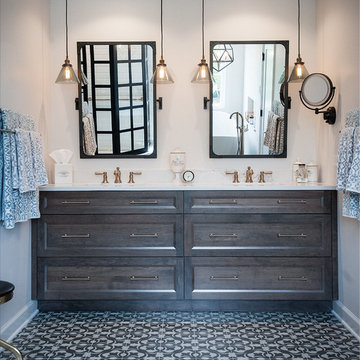
Photo of a mid-sized industrial master bathroom in Chicago with shaker cabinets, medium wood cabinets, a freestanding tub, a corner shower, a two-piece toilet, yellow tile, subway tile, grey walls, cement tiles, an undermount sink, engineered quartz benchtops, grey floor, a hinged shower door and white benchtops.
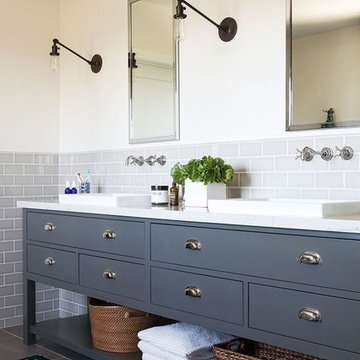
This is an example of a large industrial master bathroom in Dallas with a drop-in sink, shaker cabinets, grey cabinets, engineered quartz benchtops, a freestanding tub, a corner shower, a two-piece toilet, gray tile, ceramic tile, white walls and ceramic floors.
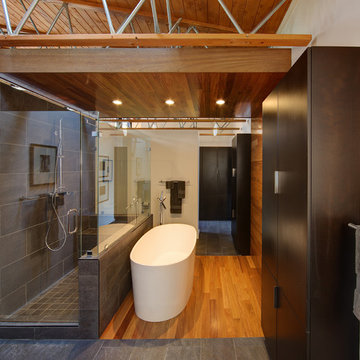
© Tricia Shay
This is an example of an industrial master bathroom in Milwaukee with flat-panel cabinets, dark wood cabinets, a freestanding tub and gray tile.
This is an example of an industrial master bathroom in Milwaukee with flat-panel cabinets, dark wood cabinets, a freestanding tub and gray tile.
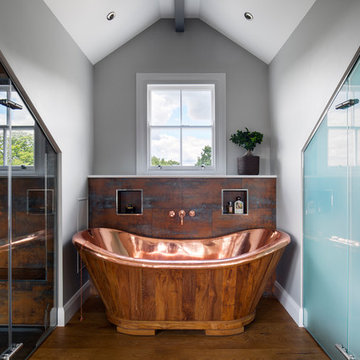
Photography by Adam Letch - www.adamletch.com
This client wanted to convert their loft space into a master bedroom suite. The floor originally was three small bedrooms and a bathroom. We removed all internal walls and I redesigned the space to include a living area, bedroom and open plan bathroom. I designed glass cubicles for the shower and WC as statement pieces and to make the most of the space under the eaves. I also positioned the bed in the middle of the room which allowed for full height fitted joinery to be built behind the headboard and easily accessed. Beams and brickwork were exposed. LED strip lighting and statement pendant lighting introduced. The tiles in the shower enclosure and behind the bathtub were sourced from Domus in Islington and were chosen to compliment the copper fittings.

Established in 1895 as a warehouse for the spice trade, 481 Washington was built to last. With its 25-inch-thick base and enchanting Beaux Arts facade, this regal structure later housed a thriving Hudson Square printing company. After an impeccable renovation, the magnificent loft building’s original arched windows and exquisite cornice remain a testament to the grandeur of days past. Perfectly anchored between Soho and Tribeca, Spice Warehouse has been converted into 12 spacious full-floor lofts that seamlessly fuse Old World character with modern convenience. Steps from the Hudson River, Spice Warehouse is within walking distance of renowned restaurants, famed art galleries, specialty shops and boutiques. With its golden sunsets and outstanding facilities, this is the ideal destination for those seeking the tranquil pleasures of the Hudson River waterfront.
Expansive private floor residences were designed to be both versatile and functional, each with 3 to 4 bedrooms, 3 full baths, and a home office. Several residences enjoy dramatic Hudson River views.
This open space has been designed to accommodate a perfect Tribeca city lifestyle for entertaining, relaxing and working.
This living room design reflects a tailored “old world” look, respecting the original features of the Spice Warehouse. With its high ceilings, arched windows, original brick wall and iron columns, this space is a testament of ancient time and old world elegance.
The master bathroom was designed with tradition in mind and a taste for old elegance. it is fitted with a fabulous walk in glass shower and a deep soaking tub.
The pedestal soaking tub and Italian carrera marble metal legs, double custom sinks balance classic style and modern flair.
The chosen tiles are a combination of carrera marble subway tiles and hexagonal floor tiles to create a simple yet luxurious look.
Photography: Francis Augustine
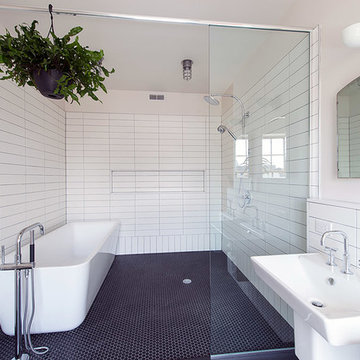
Large industrial master bathroom in Philadelphia with a wall-mount sink, a freestanding tub, an open shower, a two-piece toilet, white tile, subway tile, white walls and ceramic floors.
Industrial Bathroom Design Ideas with a Freestanding Tub
6


