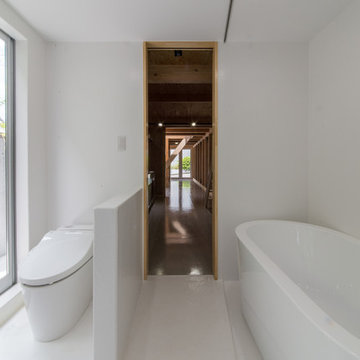Industrial Bathroom Design Ideas with a Freestanding Tub
Refine by:
Budget
Sort by:Popular Today
41 - 60 of 954 photos
Item 1 of 3
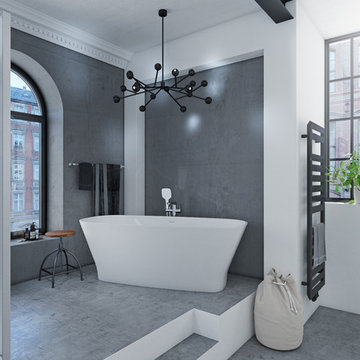
Freistehende Badewannen sind das Highlight einer jeden Badgestaltung. Hier eine Mineralguss-Badewanne mit passendem Wannen-Einhebelmischer. Der hohe Anspruch an das Design ist offensichtlich.
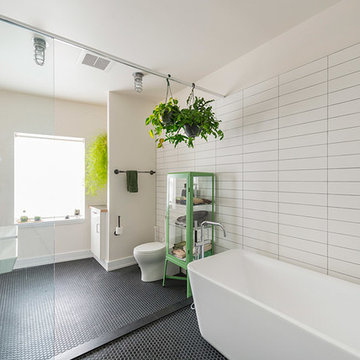
Inspiration for a large industrial master wet room bathroom in Philadelphia with a freestanding tub, a one-piece toilet, black tile, white tile, ceramic tile, white walls, ceramic floors and a wall-mount sink.
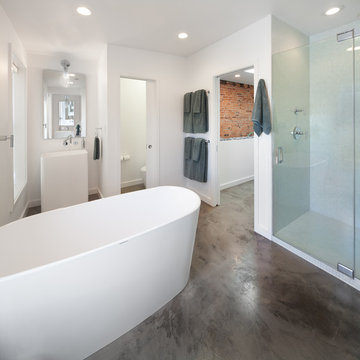
Morgan Howarth
Design ideas for a large industrial master bathroom in DC Metro with a pedestal sink, a freestanding tub, an alcove shower, white tile, mosaic tile, concrete floors and an enclosed toilet.
Design ideas for a large industrial master bathroom in DC Metro with a pedestal sink, a freestanding tub, an alcove shower, white tile, mosaic tile, concrete floors and an enclosed toilet.
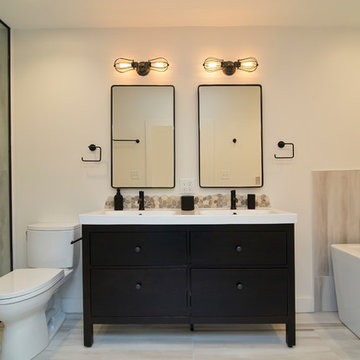
This warm and inviting space has great industrial flair. We love the contrast of the black cabinets, plumbing fixtures, and accessories against the bright warm tones in the tile. Pebble tile was used as accent through the space, both in the niches in the tub and shower areas as well as for the backsplash behind the sink. The vanity is front and center when you walk into the space from the master bedroom. The framed medicine cabinets on the wall and drawers in the vanity provide great storage. The deep soaker tub, taking up pride-of-place at one end of the bathroom, is a great place to relax after a long day. A walk-in shower at the other end of the bathroom balances the space. The shower includes a rainhead and handshower for a luxurious bathing experience. The black theme is continued into the shower and around the glass panel between the toilet and shower enclosure. The shower, an open, curbless, walk-in, works well now and will be great as the family grows up and ages in place.
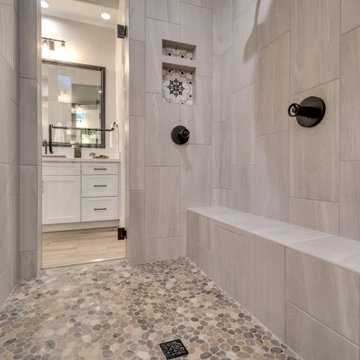
Expansive industrial master bathroom in Phoenix with flat-panel cabinets, white cabinets, a freestanding tub, a double shower, white walls, porcelain floors, a drop-in sink, engineered quartz benchtops, brown floor, a hinged shower door, white benchtops, a shower seat, a double vanity and a built-in vanity.
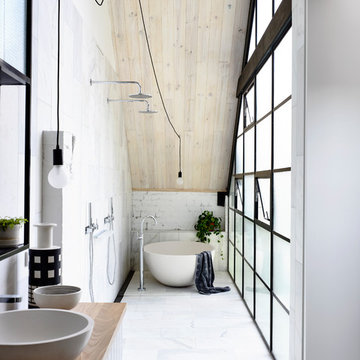
Derek Swalwell
Design ideas for an industrial master bathroom in Melbourne with a freestanding tub, an open shower, white walls, a vessel sink, wood benchtops, white floor, an open shower and brown benchtops.
Design ideas for an industrial master bathroom in Melbourne with a freestanding tub, an open shower, white walls, a vessel sink, wood benchtops, white floor, an open shower and brown benchtops.
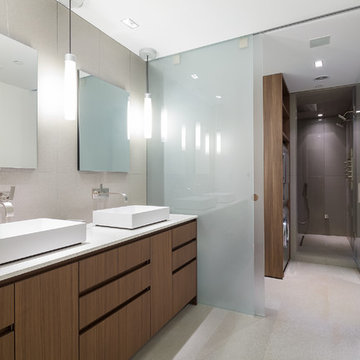
sagart studio
Mid-sized industrial master bathroom in DC Metro with flat-panel cabinets, medium wood cabinets, a freestanding tub, a corner shower, white tile, ceramic tile, white walls, ceramic floors, a vessel sink, engineered quartz benchtops, beige floor and a hinged shower door.
Mid-sized industrial master bathroom in DC Metro with flat-panel cabinets, medium wood cabinets, a freestanding tub, a corner shower, white tile, ceramic tile, white walls, ceramic floors, a vessel sink, engineered quartz benchtops, beige floor and a hinged shower door.
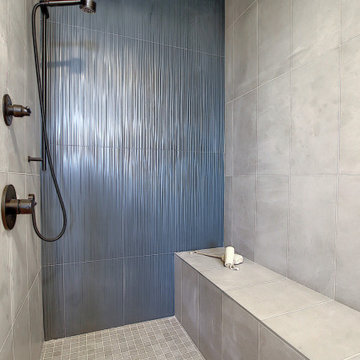
Master shower
Inspiration for a mid-sized industrial master bathroom in Calgary with flat-panel cabinets, grey cabinets, a freestanding tub, a curbless shower, a two-piece toilet, blue tile, ceramic tile, grey walls, ceramic floors, an undermount sink, engineered quartz benchtops, grey floor, a shower curtain, white benchtops, a shower seat, a double vanity and a floating vanity.
Inspiration for a mid-sized industrial master bathroom in Calgary with flat-panel cabinets, grey cabinets, a freestanding tub, a curbless shower, a two-piece toilet, blue tile, ceramic tile, grey walls, ceramic floors, an undermount sink, engineered quartz benchtops, grey floor, a shower curtain, white benchtops, a shower seat, a double vanity and a floating vanity.
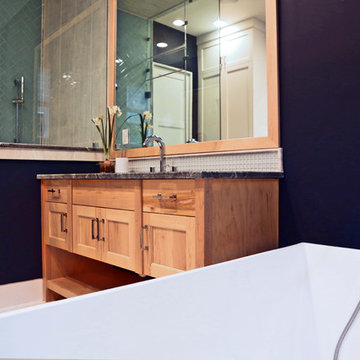
The large mirrors and ample lighting lighten this space each morning while creating a soft calm atmosphere at night. The free-standing contemporary tub.
Photographer: Jeno Design
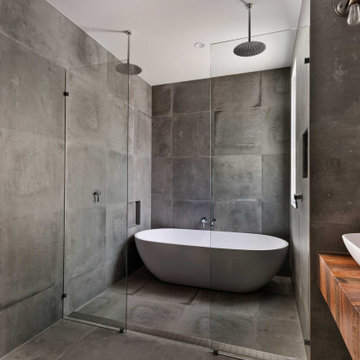
Mid-sized industrial master wet room bathroom in Phoenix with brown cabinets, a freestanding tub, a one-piece toilet, gray tile, porcelain tile, grey walls, porcelain floors, a vessel sink, wood benchtops, grey floor, brown benchtops, a niche, a double vanity and a floating vanity.
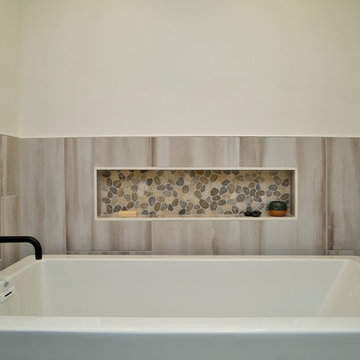
This warm and inviting space has great industrial flair. We love the contrast of the black cabinets, plumbing fixtures, and accessories against the bright warm tones in the tile. Pebble tile was used as accent through the space, both in the niches in the tub and shower areas as well as for the backsplash behind the sink. The vanity is front and center when you walk into the space from the master bedroom. The framed medicine cabinets on the wall and drawers in the vanity provide great storage. The deep soaker tub, taking up pride-of-place at one end of the bathroom, is a great place to relax after a long day. A walk-in shower at the other end of the bathroom balances the space. The shower includes a rainhead and handshower for a luxurious bathing experience. The black theme is continued into the shower and around the glass panel between the toilet and shower enclosure. The shower, an open, curbless, walk-in, works well now and will be great as the family grows up and ages in place.
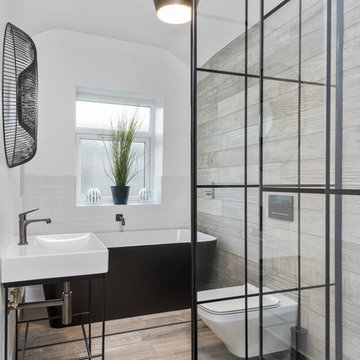
This is an example of a mid-sized industrial master bathroom in West Midlands with a freestanding tub, an open shower, a wall-mount toilet, white tile, beige walls, porcelain floors, a console sink, an open shower, subway tile and beige floor.
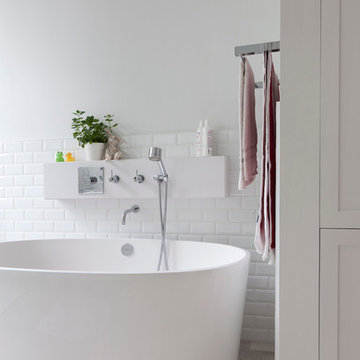
Rachael Stollar
Inspiration for an industrial bathroom in New York with a freestanding tub, white tile, white walls and light hardwood floors.
Inspiration for an industrial bathroom in New York with a freestanding tub, white tile, white walls and light hardwood floors.
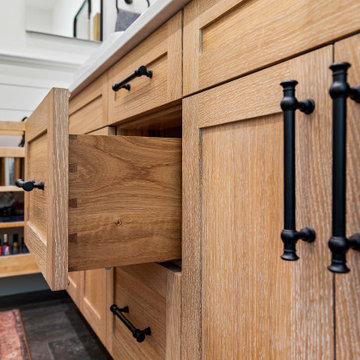
Custom vanity made by local cabinet maker with local materials with hand-cut style dovetail drawers and pull-outs.
Photo of a mid-sized industrial master bathroom in Other with flat-panel cabinets, light wood cabinets, a freestanding tub, a curbless shower, engineered quartz benchtops, a hinged shower door, a double vanity, a two-piece toilet, white tile, porcelain tile, white walls, a vessel sink, black floor, white benchtops, a niche and planked wall panelling.
Photo of a mid-sized industrial master bathroom in Other with flat-panel cabinets, light wood cabinets, a freestanding tub, a curbless shower, engineered quartz benchtops, a hinged shower door, a double vanity, a two-piece toilet, white tile, porcelain tile, white walls, a vessel sink, black floor, white benchtops, a niche and planked wall panelling.
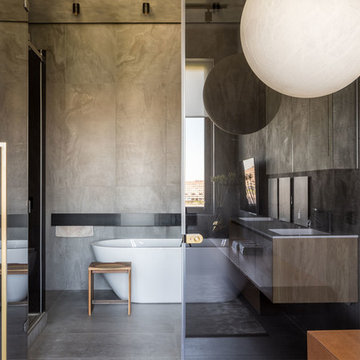
Авторы проекта: Александра Казаковцева и Мария Махонина. Фото: Михаил Степанов
Inspiration for an industrial master bathroom in Saint Petersburg with a freestanding tub, grey walls, grey floor, flat-panel cabinets, medium wood cabinets, an alcove shower, gray tile, concrete floors, an undermount sink and a hinged shower door.
Inspiration for an industrial master bathroom in Saint Petersburg with a freestanding tub, grey walls, grey floor, flat-panel cabinets, medium wood cabinets, an alcove shower, gray tile, concrete floors, an undermount sink and a hinged shower door.

Photo of a mid-sized industrial master bathroom in Sydney with a freestanding tub, an open shower, a wall-mount toilet, black tile, subway tile, limestone floors, an integrated sink, limestone benchtops, grey floor, an open shower, a double vanity, a built-in vanity and flat-panel cabinets.
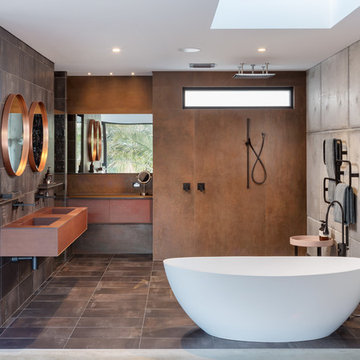
Silvertone Photography
This was a new build home, with Dorrington Homes as the builder and Retreat Design providing the kitchen and wet areas design and cabinetry. As an established importer of bespoke cabinetry, we have worked with many Perth builders over the years and are committed to working with both the client and the builder to make sure everyone’s needs at met, including notoriously tight construction schedules.
The kitchen features dark tones of Paperstone on the benchtop and cabinetry door fronts, with copper highlights. The result is a warm and inviting space that is completely unique. The ensuite is a design feet with a feature wall clad with poured concrete to set the scene for a space that is unlike any others we have created over the years. Couple that with a solid surface bath, on trend black tapware and Paperstone cabinetry and the result is an exquisite ensuite for the owners to enjoy.
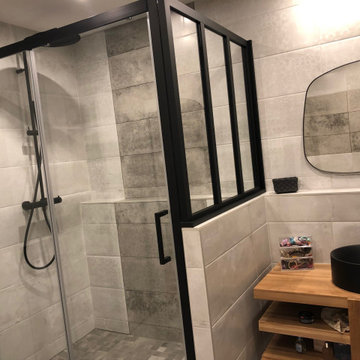
meuble vasque en teck , vasque noire
verrière sur mesure
Mid-sized industrial 3/4 bathroom in Paris with beaded inset cabinets, beige cabinets, a freestanding tub, an open shower, a wall-mount toilet, gray tile, ceramic tile, ceramic floors, a vessel sink, wood benchtops, grey floor, an open shower, brown benchtops, a single vanity and a built-in vanity.
Mid-sized industrial 3/4 bathroom in Paris with beaded inset cabinets, beige cabinets, a freestanding tub, an open shower, a wall-mount toilet, gray tile, ceramic tile, ceramic floors, a vessel sink, wood benchtops, grey floor, an open shower, brown benchtops, a single vanity and a built-in vanity.
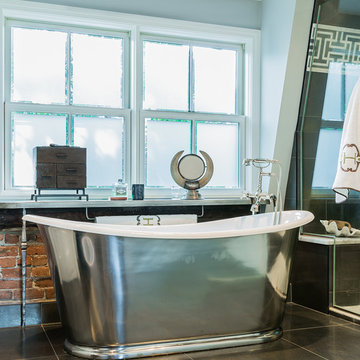
Photo: Michael Lee
Industrial bathroom in Boston with a freestanding tub, an alcove shower and black tile.
Industrial bathroom in Boston with a freestanding tub, an alcove shower and black tile.
Industrial Bathroom Design Ideas with a Freestanding Tub
3
