Industrial Bathroom Design Ideas with a Freestanding Tub
Refine by:
Budget
Sort by:Popular Today
81 - 100 of 951 photos
Item 1 of 3
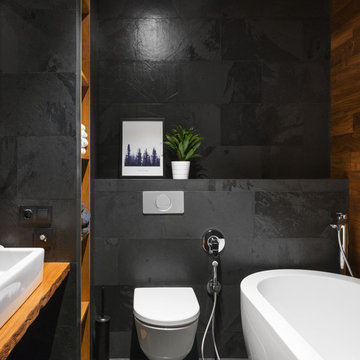
This is an example of a small industrial master bathroom in Moscow with a freestanding tub, a wall-mount toilet, black tile, a vessel sink, wood benchtops, black floor, brown benchtops, open cabinets and black walls.
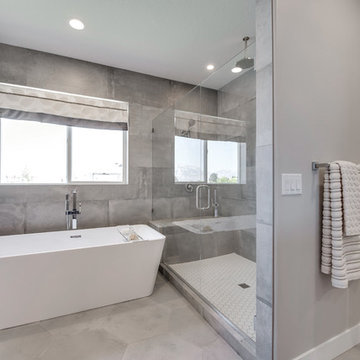
This is an example of a mid-sized industrial master bathroom in Salt Lake City with a freestanding tub, an alcove shower, grey walls, concrete floors, beige floor and a hinged shower door.
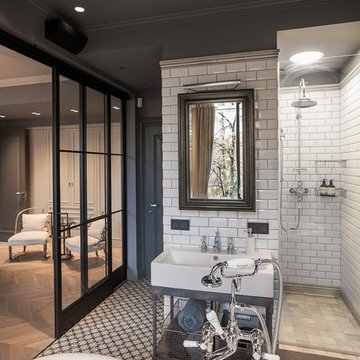
Mid-sized industrial master bathroom in London with shaker cabinets, grey cabinets, a freestanding tub, an open shower, gray tile, subway tile, grey walls, porcelain floors and a wall-mount sink.
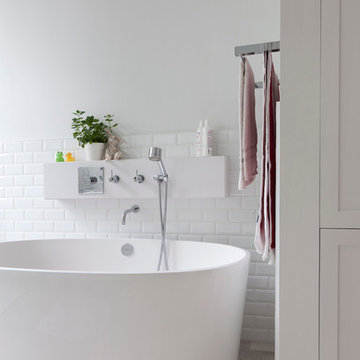
Rachael Stollar
Inspiration for an industrial bathroom in New York with a freestanding tub, white tile, white walls and light hardwood floors.
Inspiration for an industrial bathroom in New York with a freestanding tub, white tile, white walls and light hardwood floors.
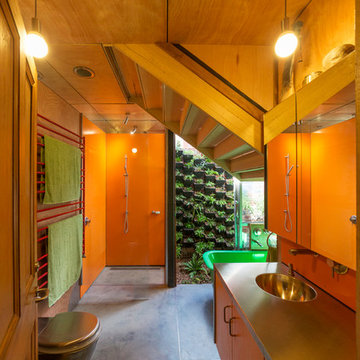
Photography by John Gollings
Industrial bathroom in Melbourne with an integrated sink, flat-panel cabinets, medium wood cabinets, a freestanding tub, an open shower, orange tile, orange walls and an open shower.
Industrial bathroom in Melbourne with an integrated sink, flat-panel cabinets, medium wood cabinets, a freestanding tub, an open shower, orange tile, orange walls and an open shower.
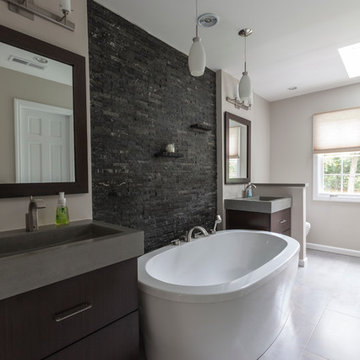
The homeowners of this CT master bath wanted a daring, edgy space that took some risks, but made a bold statement. Calling on designer Rachel Peterson of Simply Baths, Inc. this lack-luster master bath gets an edgy update by opening up the space, adding split-face rock, custom concrete sinks and accents, and keeping the lines clean and uncluttered.
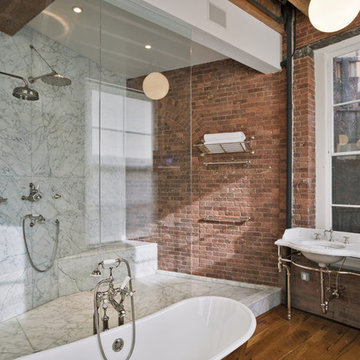
Photography by Eduard Hueber / archphoto
North and south exposures in this 3000 square foot loft in Tribeca allowed us to line the south facing wall with two guest bedrooms and a 900 sf master suite. The trapezoid shaped plan creates an exaggerated perspective as one looks through the main living space space to the kitchen. The ceilings and columns are stripped to bring the industrial space back to its most elemental state. The blackened steel canopy and blackened steel doors were designed to complement the raw wood and wrought iron columns of the stripped space. Salvaged materials such as reclaimed barn wood for the counters and reclaimed marble slabs in the master bathroom were used to enhance the industrial feel of the space.
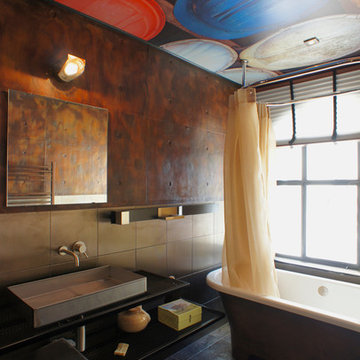
LEWISA home
Inspiration for a mid-sized industrial master bathroom in Montpellier with a freestanding tub, beige tile, brown tile, brown walls and a vessel sink.
Inspiration for a mid-sized industrial master bathroom in Montpellier with a freestanding tub, beige tile, brown tile, brown walls and a vessel sink.
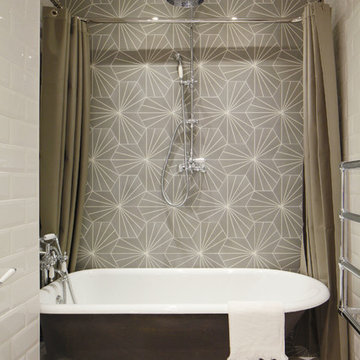
James Balston
Inspiration for a small industrial bathroom in London with a freestanding tub, white tile, subway tile, multi-coloured walls and a shower/bathtub combo.
Inspiration for a small industrial bathroom in London with a freestanding tub, white tile, subway tile, multi-coloured walls and a shower/bathtub combo.
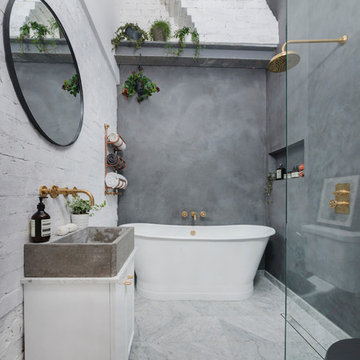
Our recent project in De Beauvoir, Hackney's bathroom.
Solid cast concrete sink, marble floors and polished concrete walls.
Photo: Ben Waterhouse
This is an example of a mid-sized industrial bathroom in London with a freestanding tub, an open shower, white walls, marble floors, white cabinets, a one-piece toilet, a trough sink, marble benchtops, multi-coloured floor and an open shower.
This is an example of a mid-sized industrial bathroom in London with a freestanding tub, an open shower, white walls, marble floors, white cabinets, a one-piece toilet, a trough sink, marble benchtops, multi-coloured floor and an open shower.
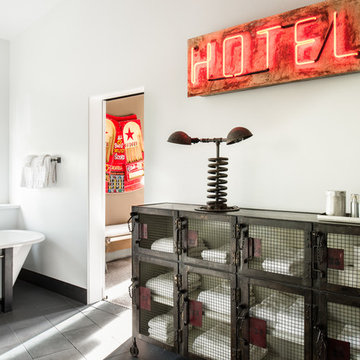
Drew Kelly
Photo of a large industrial master bathroom in Sacramento with a freestanding tub, white walls, gray tile, ceramic tile and porcelain floors.
Photo of a large industrial master bathroom in Sacramento with a freestanding tub, white walls, gray tile, ceramic tile and porcelain floors.

Photo of a small industrial master wet room bathroom in Denver with flat-panel cabinets, black cabinets, a freestanding tub, a two-piece toilet, gray tile, ceramic tile, grey walls, ceramic floors, an undermount sink, engineered quartz benchtops, white floor, a hinged shower door, white benchtops, a double vanity and a floating vanity.

The Redfern project - Main Bathroom!
Using our Stirling terrazzo look tile in grey paired with the Riverton matt subway in grey
Photo of an industrial bathroom in Sydney with white cabinets, a freestanding tub, gray tile, ceramic tile, grey walls, porcelain floors, tile benchtops, grey floor, a niche and a double vanity.
Photo of an industrial bathroom in Sydney with white cabinets, a freestanding tub, gray tile, ceramic tile, grey walls, porcelain floors, tile benchtops, grey floor, a niche and a double vanity.
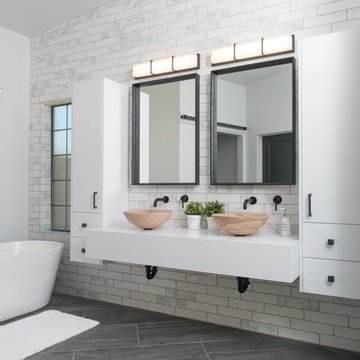
Mid-sized industrial master bathroom in Phoenix with flat-panel cabinets, white cabinets, a freestanding tub, a curbless shower, a one-piece toilet, white tile, ceramic tile, white walls, ceramic floors, a vessel sink, quartzite benchtops, grey floor, a hinged shower door and white benchtops.
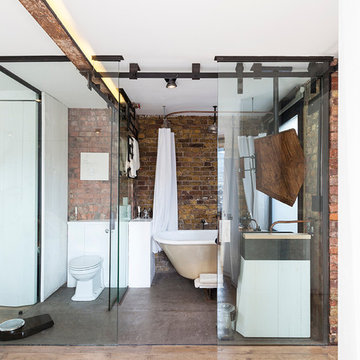
Nathalie Priem for Domus Nova
Small industrial bathroom in London with white cabinets, a freestanding tub, a one-piece toilet and a shower curtain.
Small industrial bathroom in London with white cabinets, a freestanding tub, a one-piece toilet and a shower curtain.
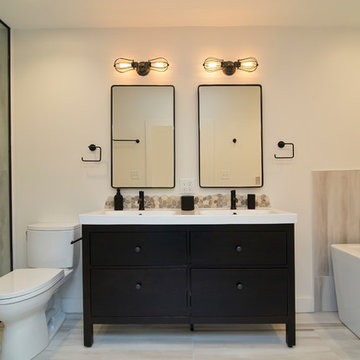
This warm and inviting space has great industrial flair. We love the contrast of the black cabinets, plumbing fixtures, and accessories against the bright warm tones in the tile. Pebble tile was used as accent through the space, both in the niches in the tub and shower areas as well as for the backsplash behind the sink. The vanity is front and center when you walk into the space from the master bedroom. The framed medicine cabinets on the wall and drawers in the vanity provide great storage. The deep soaker tub, taking up pride-of-place at one end of the bathroom, is a great place to relax after a long day. A walk-in shower at the other end of the bathroom balances the space. The shower includes a rainhead and handshower for a luxurious bathing experience. The black theme is continued into the shower and around the glass panel between the toilet and shower enclosure. The shower, an open, curbless, walk-in, works well now and will be great as the family grows up and ages in place.
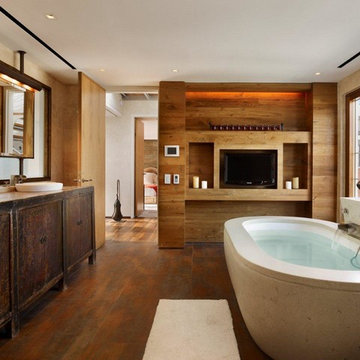
This is an example of a large industrial master bathroom in New York with a vessel sink, flat-panel cabinets, dark wood cabinets, a freestanding tub, beige walls, medium hardwood floors and brown floor.
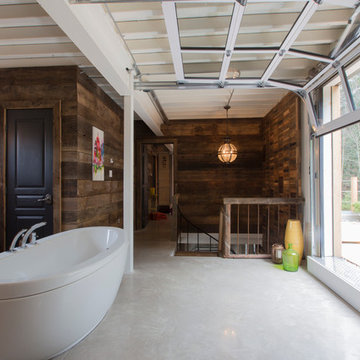
Photo of an industrial bathroom in Montreal with medium wood cabinets, wood benchtops, a freestanding tub and raised-panel cabinets.
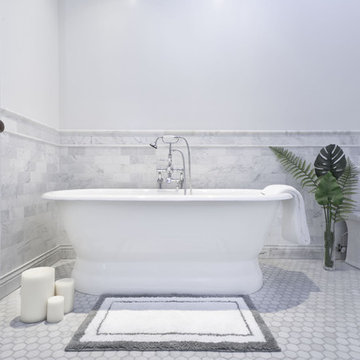
Established in 1895 as a warehouse for the spice trade, 481 Washington was built to last. With its 25-inch-thick base and enchanting Beaux Arts facade, this regal structure later housed a thriving Hudson Square printing company. After an impeccable renovation, the magnificent loft building’s original arched windows and exquisite cornice remain a testament to the grandeur of days past. Perfectly anchored between Soho and Tribeca, Spice Warehouse has been converted into 12 spacious full-floor lofts that seamlessly fuse Old World character with modern convenience. Steps from the Hudson River, Spice Warehouse is within walking distance of renowned restaurants, famed art galleries, specialty shops and boutiques. With its golden sunsets and outstanding facilities, this is the ideal destination for those seeking the tranquil pleasures of the Hudson River waterfront.
Expansive private floor residences were designed to be both versatile and functional, each with 3 to 4 bedrooms, 3 full baths, and a home office. Several residences enjoy dramatic Hudson River views.
This open space has been designed to accommodate a perfect Tribeca city lifestyle for entertaining, relaxing and working.
This living room design reflects a tailored “old world” look, respecting the original features of the Spice Warehouse. With its high ceilings, arched windows, original brick wall and iron columns, this space is a testament of ancient time and old world elegance.
The master bathroom was designed with tradition in mind and a taste for old elegance. it is fitted with a fabulous walk in glass shower and a deep soaking tub.
The pedestal soaking tub and Italian carrera marble metal legs, double custom sinks balance classic style and modern flair.
The chosen tiles are a combination of carrera marble subway tiles and hexagonal floor tiles to create a simple yet luxurious look.
Photography: Francis Augustine

We turned this vanilla, predictable bath into a lux industrial open suite
Photo of a mid-sized industrial master bathroom in Chicago with flat-panel cabinets, light wood cabinets, a freestanding tub, an open shower, a wall-mount toilet, gray tile, porcelain tile, grey walls, porcelain floors, an integrated sink, concrete benchtops, black floor, an open shower, grey benchtops, a single vanity and a floating vanity.
Photo of a mid-sized industrial master bathroom in Chicago with flat-panel cabinets, light wood cabinets, a freestanding tub, an open shower, a wall-mount toilet, gray tile, porcelain tile, grey walls, porcelain floors, an integrated sink, concrete benchtops, black floor, an open shower, grey benchtops, a single vanity and a floating vanity.
Industrial Bathroom Design Ideas with a Freestanding Tub
5