Industrial Bathroom Design Ideas with a Hinged Shower Door
Refine by:
Budget
Sort by:Popular Today
21 - 40 of 1,013 photos
Item 1 of 3
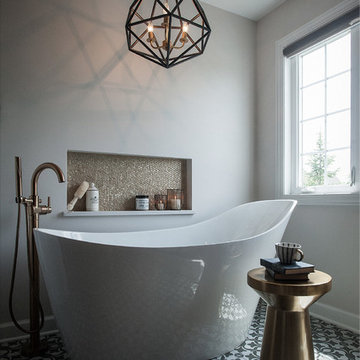
Mid-sized industrial master bathroom in Chicago with shaker cabinets, medium wood cabinets, a freestanding tub, a corner shower, a two-piece toilet, yellow tile, subway tile, grey walls, cement tiles, an undermount sink, engineered quartz benchtops, grey floor, a hinged shower door and white benchtops.

Un bagno molto lungo dotato di ogni confort: doccia, vasca e mobile lavanderia. Top con lavabo d'appoggio e cassetto nella parte sottostante. Mobile lavanderia chiuso con ante in legno trattate. Lo stile di questo bagno è industrial.
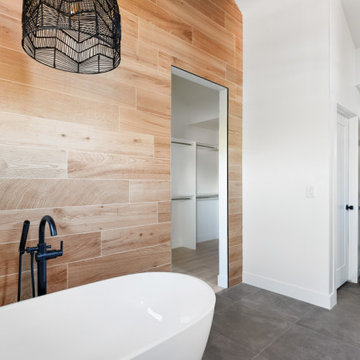
Photo of an industrial master bathroom in Denver with flat-panel cabinets, medium wood cabinets, a freestanding tub, a double shower, gray tile, cement tile, grey walls, porcelain floors, an undermount sink, quartzite benchtops, grey floor, a hinged shower door, white benchtops, a shower seat, a double vanity and a floating vanity.
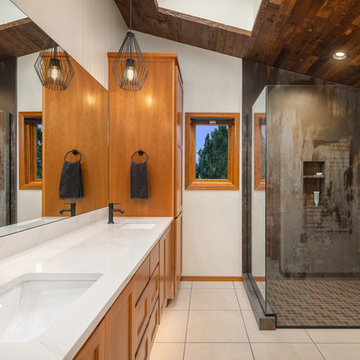
Industrial master bathroom in Seattle with medium wood cabinets, white benchtops, recessed-panel cabinets, a corner shower, white walls, an undermount sink, white floor and a hinged shower door.
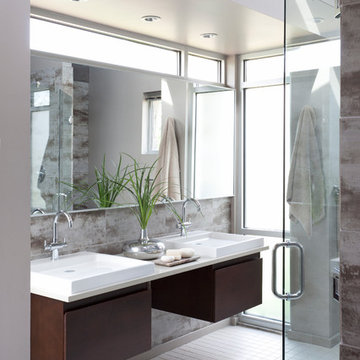
Inspiration for a mid-sized industrial master bathroom in Chicago with flat-panel cabinets, dark wood cabinets, brown tile, gray tile, a vessel sink, white floor, a hinged shower door, white benchtops and engineered quartz benchtops.
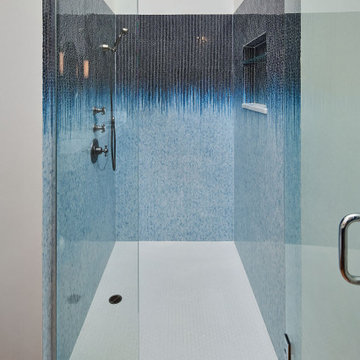
The "Dream of the '90s" was alive in this industrial loft condo before Neil Kelly Portland Design Consultant Erika Altenhofen got her hands on it. No new roof penetrations could be made, so we were tasked with updating the current footprint. Erika filled the niche with much needed storage provisions, like a shelf and cabinet. The shower tile will replaced with stunning blue "Billie Ombre" tile by Artistic Tile. An impressive marble slab was laid on a fresh navy blue vanity, white oval mirrors and fitting industrial sconce lighting rounds out the remodeled space.
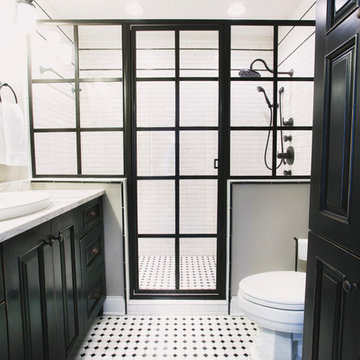
ROK Photography
Design ideas for a mid-sized industrial master wet room bathroom in Other with recessed-panel cabinets, black cabinets, a two-piece toilet, marble, grey walls, laminate floors, a drop-in sink, multi-coloured floor and a hinged shower door.
Design ideas for a mid-sized industrial master wet room bathroom in Other with recessed-panel cabinets, black cabinets, a two-piece toilet, marble, grey walls, laminate floors, a drop-in sink, multi-coloured floor and a hinged shower door.
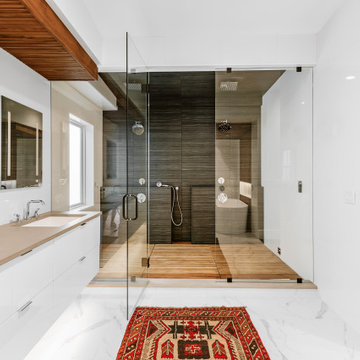
Inspiration for an industrial bathroom in Denver with flat-panel cabinets, white cabinets, a curbless shower, gray tile, white walls, an undermount sink, white floor, a hinged shower door, brown benchtops, a double vanity and a floating vanity.
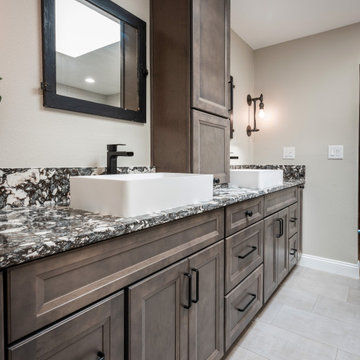
Custom Cabinetry: Homecrest, Bexley door style in Maple Anchor for the vanity, linen closet door, and cabinet over the toilet.
Hardware: Top Knobs, Devon collection Brixton Pull & Rigged Knob in the Black finish.
Countertop: Quartz from Cambria in Huntley with an eased edge and 6" splash.
Flooring: Iron, Pearl 12x24 porcelain tile from Happy Floors.
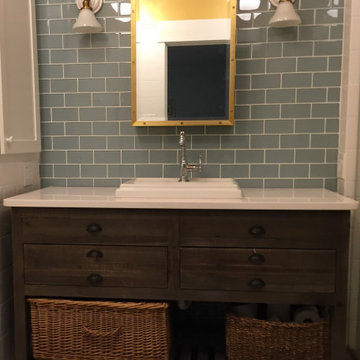
THE PARTY CONTINUES Signature blue-green glass-tile reappears in second floor Master Bathroom to mark wall that separates this rowhouse from its adjacent neighbor. Printmaker’s vanity lends to industrial loft vibe. Grid of domed milk glass ceiling light fixture shades reflect in tile.
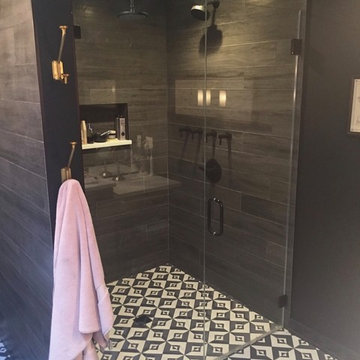
Photo of a large industrial master bathroom in Chicago with a curbless shower, brown tile, porcelain tile, grey walls, porcelain floors, multi-coloured floor and a hinged shower door.
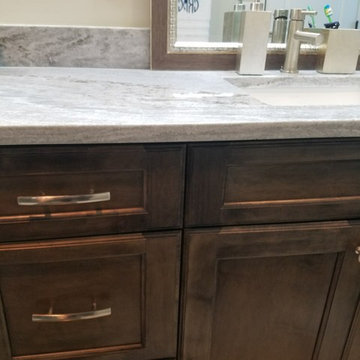
Master bath with stained concrete floors, custom dark wood cabinetry, his & her sinks, and quartzite countertops.
Mid-sized industrial master bathroom in Jacksonville with recessed-panel cabinets, dark wood cabinets, an alcove shower, a one-piece toilet, grey walls, concrete floors, an undermount sink, quartzite benchtops, grey floor and a hinged shower door.
Mid-sized industrial master bathroom in Jacksonville with recessed-panel cabinets, dark wood cabinets, an alcove shower, a one-piece toilet, grey walls, concrete floors, an undermount sink, quartzite benchtops, grey floor and a hinged shower door.
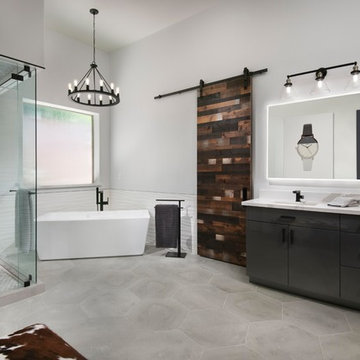
Photo of an industrial master bathroom in Phoenix with flat-panel cabinets, grey cabinets, a freestanding tub, a corner shower, white tile, porcelain tile, grey walls, cement tiles, an undermount sink, engineered quartz benchtops, grey floor, a hinged shower door and white benchtops.
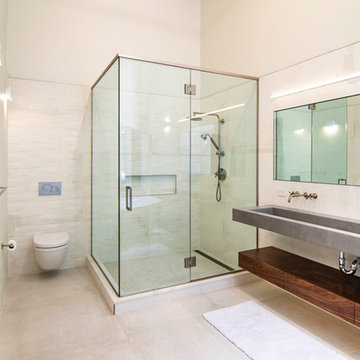
photos by Pedro Marti
This large light-filled open loft in the Tribeca neighborhood of New York City was purchased by a growing family to make into their family home. The loft, previously a lighting showroom, had been converted for residential use with the standard amenities but was entirely open and therefore needed to be reconfigured. One of the best attributes of this particular loft is its extremely large windows situated on all four sides due to the locations of neighboring buildings. This unusual condition allowed much of the rear of the space to be divided into 3 bedrooms/3 bathrooms, all of which had ample windows. The kitchen and the utilities were moved to the center of the space as they did not require as much natural lighting, leaving the entire front of the loft as an open dining/living area. The overall space was given a more modern feel while emphasizing it’s industrial character. The original tin ceiling was preserved throughout the loft with all new lighting run in orderly conduit beneath it, much of which is exposed light bulbs. In a play on the ceiling material the main wall opposite the kitchen was clad in unfinished, distressed tin panels creating a focal point in the home. Traditional baseboards and door casings were thrown out in lieu of blackened steel angle throughout the loft. Blackened steel was also used in combination with glass panels to create an enclosure for the office at the end of the main corridor; this allowed the light from the large window in the office to pass though while creating a private yet open space to work. The master suite features a large open bath with a sculptural freestanding tub all clad in a serene beige tile that has the feel of concrete. The kids bath is a fun play of large cobalt blue hexagon tile on the floor and rear wall of the tub juxtaposed with a bright white subway tile on the remaining walls. The kitchen features a long wall of floor to ceiling white and navy cabinetry with an adjacent 15 foot island of which half is a table for casual dining. Other interesting features of the loft are the industrial ladder up to the small elevated play area in the living room, the navy cabinetry and antique mirror clad dining niche, and the wallpapered powder room with antique mirror and blackened steel accessories.
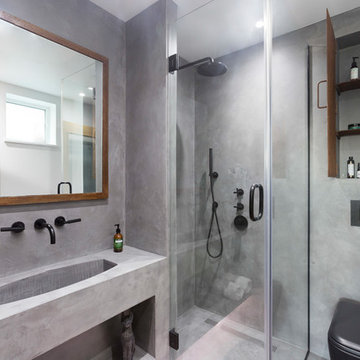
Beautiful polished concrete finish with the rustic mirror and black accessories including taps, wall-hung toilet, shower head and shower mixer is making this newly renovated bathroom look modern and sleek.
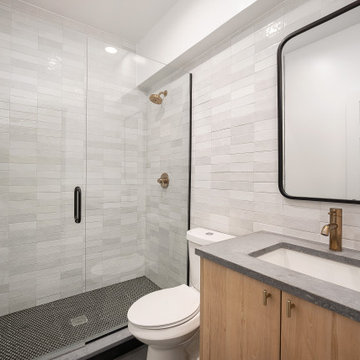
Inspiration for a small industrial 3/4 bathroom in Denver with flat-panel cabinets, light wood cabinets, a two-piece toilet, gray tile, ceramic tile, white walls, ceramic floors, an undermount sink, engineered quartz benchtops, black floor, a hinged shower door, grey benchtops, a single vanity and a floating vanity.
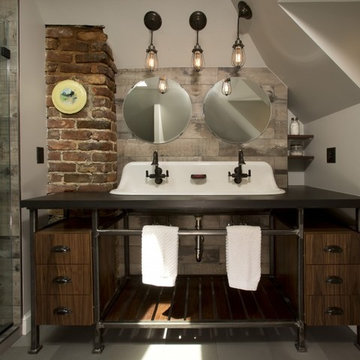
Four Brothers LLC
Design ideas for a large industrial master bathroom in DC Metro with a trough sink, dark wood cabinets, solid surface benchtops, gray tile, porcelain tile, grey walls, porcelain floors, open cabinets, an open shower, a two-piece toilet, grey floor and a hinged shower door.
Design ideas for a large industrial master bathroom in DC Metro with a trough sink, dark wood cabinets, solid surface benchtops, gray tile, porcelain tile, grey walls, porcelain floors, open cabinets, an open shower, a two-piece toilet, grey floor and a hinged shower door.
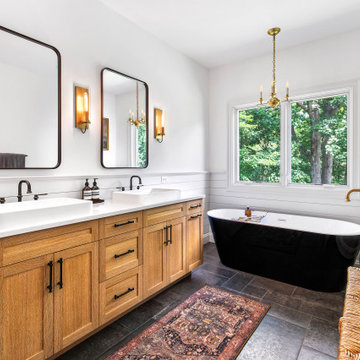
Beautiful vintage black freestanding tub with a gold hardware floor mount tub filler.
This is an example of a mid-sized industrial master bathroom in Other with light wood cabinets, a freestanding tub, a curbless shower, engineered quartz benchtops, a hinged shower door, a double vanity, a two-piece toilet, white tile, porcelain tile, white walls, porcelain floors, a vessel sink, black floor, white benchtops, a niche, a built-in vanity, planked wall panelling and shaker cabinets.
This is an example of a mid-sized industrial master bathroom in Other with light wood cabinets, a freestanding tub, a curbless shower, engineered quartz benchtops, a hinged shower door, a double vanity, a two-piece toilet, white tile, porcelain tile, white walls, porcelain floors, a vessel sink, black floor, white benchtops, a niche, a built-in vanity, planked wall panelling and shaker cabinets.
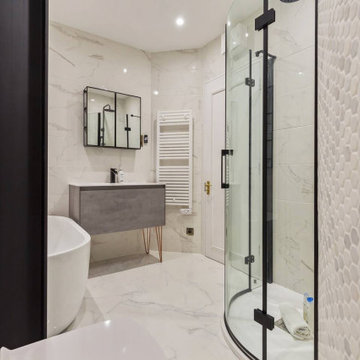
We bought a 90cm resin-top, floating vanity by the Bath People and added hairpin legs to make it freestanding.
Inspiration for a mid-sized industrial master bathroom in London with flat-panel cabinets, grey cabinets, a freestanding tub, a corner shower, a wall-mount toilet, white tile, porcelain tile, white walls, porcelain floors, an integrated sink, white floor, a hinged shower door, white benchtops, a single vanity and a freestanding vanity.
Inspiration for a mid-sized industrial master bathroom in London with flat-panel cabinets, grey cabinets, a freestanding tub, a corner shower, a wall-mount toilet, white tile, porcelain tile, white walls, porcelain floors, an integrated sink, white floor, a hinged shower door, white benchtops, a single vanity and a freestanding vanity.
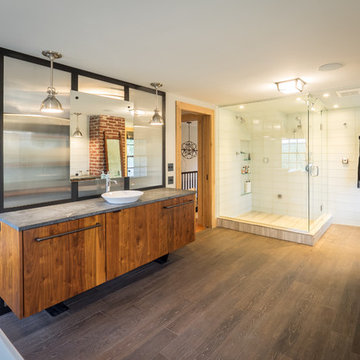
Photographer: Thomas Robert Clark
Photo of a mid-sized industrial 3/4 bathroom in Philadelphia with open cabinets, medium wood cabinets, a corner shower, a one-piece toilet, white tile, porcelain tile, white walls, marble floors, an integrated sink, engineered quartz benchtops, white floor and a hinged shower door.
Photo of a mid-sized industrial 3/4 bathroom in Philadelphia with open cabinets, medium wood cabinets, a corner shower, a one-piece toilet, white tile, porcelain tile, white walls, marble floors, an integrated sink, engineered quartz benchtops, white floor and a hinged shower door.
Industrial Bathroom Design Ideas with a Hinged Shower Door
2