Industrial Bathroom Design Ideas with a Hinged Shower Door
Refine by:
Budget
Sort by:Popular Today
61 - 80 of 1,013 photos
Item 1 of 3
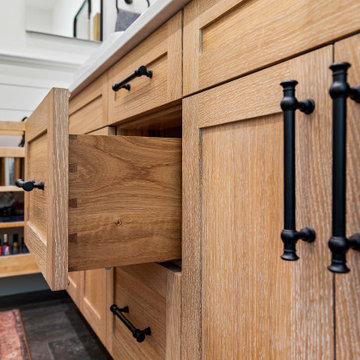
Custom vanity made by local cabinet maker with local materials with hand-cut style dovetail drawers and pull-outs.
Photo of a mid-sized industrial master bathroom in Other with flat-panel cabinets, light wood cabinets, a freestanding tub, a curbless shower, engineered quartz benchtops, a hinged shower door, a double vanity, a two-piece toilet, white tile, porcelain tile, white walls, a vessel sink, black floor, white benchtops, a niche and planked wall panelling.
Photo of a mid-sized industrial master bathroom in Other with flat-panel cabinets, light wood cabinets, a freestanding tub, a curbless shower, engineered quartz benchtops, a hinged shower door, a double vanity, a two-piece toilet, white tile, porcelain tile, white walls, a vessel sink, black floor, white benchtops, a niche and planked wall panelling.
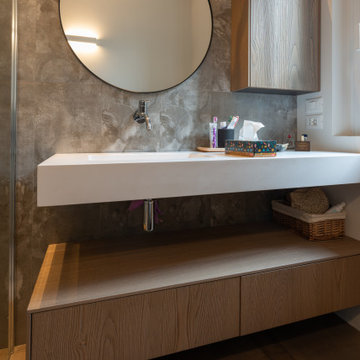
Stanza da bagno a progetto.
Particolare del mobile e del lavabo.
Small industrial 3/4 bathroom in Other with flat-panel cabinets, light wood cabinets, a wall-mount toilet, multi-coloured tile, porcelain tile, white walls, porcelain floors, an integrated sink, solid surface benchtops, multi-coloured floor, white benchtops, a floating vanity, a curbless shower, a hinged shower door and a single vanity.
Small industrial 3/4 bathroom in Other with flat-panel cabinets, light wood cabinets, a wall-mount toilet, multi-coloured tile, porcelain tile, white walls, porcelain floors, an integrated sink, solid surface benchtops, multi-coloured floor, white benchtops, a floating vanity, a curbless shower, a hinged shower door and a single vanity.
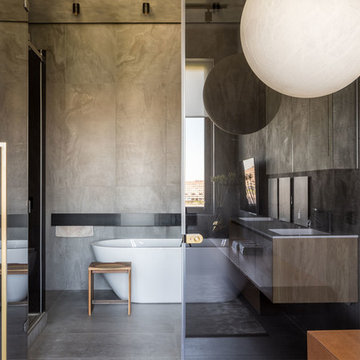
Авторы проекта: Александра Казаковцева и Мария Махонина. Фото: Михаил Степанов
Inspiration for an industrial master bathroom in Saint Petersburg with a freestanding tub, grey walls, grey floor, flat-panel cabinets, medium wood cabinets, an alcove shower, gray tile, concrete floors, an undermount sink and a hinged shower door.
Inspiration for an industrial master bathroom in Saint Petersburg with a freestanding tub, grey walls, grey floor, flat-panel cabinets, medium wood cabinets, an alcove shower, gray tile, concrete floors, an undermount sink and a hinged shower door.
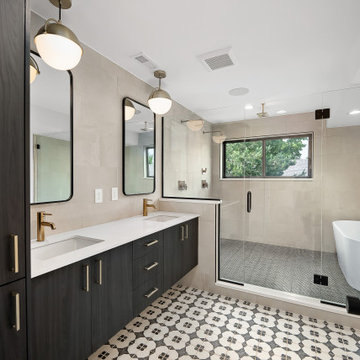
Inspiration for a small industrial master wet room bathroom in Denver with flat-panel cabinets, black cabinets, a freestanding tub, a two-piece toilet, gray tile, ceramic tile, grey walls, ceramic floors, an undermount sink, engineered quartz benchtops, white floor, a hinged shower door, white benchtops, a double vanity and a floating vanity.
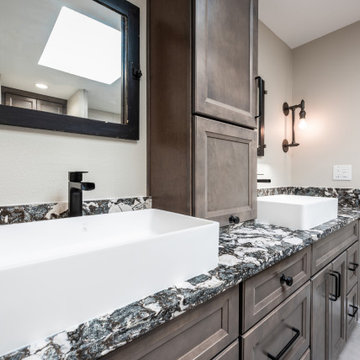
Custom Cabinetry: Homecrest, Bexley door style in Maple Anchor for the vanity, linen closet door, and cabinet over the toilet.
Hardware: Top Knobs, Devon collection Brixton Pull & Rigged Knob in the Black finish.
Countertop: Quartz from Cambria in Huntley with an eased edge and 6" splash.
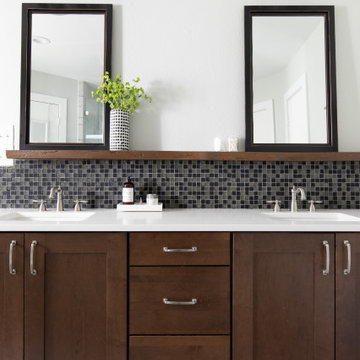
Photo of a mid-sized industrial master bathroom in Austin with shaker cabinets, an alcove shower, white tile, marble, grey walls, concrete floors, an undermount sink, engineered quartz benchtops, grey floor, a hinged shower door, white benchtops, a double vanity, a built-in vanity and dark wood cabinets.
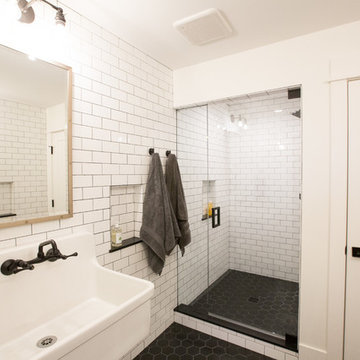
Design ideas for a mid-sized industrial kids bathroom in Other with open cabinets, an alcove shower, a two-piece toilet, white tile, ceramic tile, white walls, ceramic floors, a wall-mount sink, black floor and a hinged shower door.
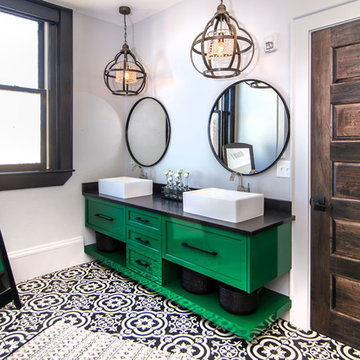
Painted cabinets by Walker Woodworking - SW Espalier 6734 – High Gloss Finish
Build Method: Frameless
U shaped drawers to maximize storage around plumbing
Open shelving on the bottom of the vanity
Hardware: Jeffrey Alexander
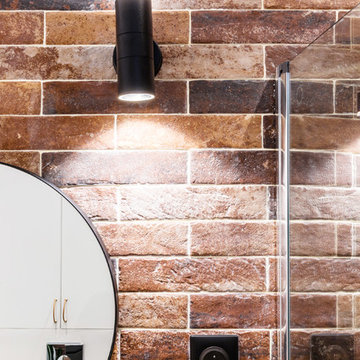
Pour répondre aux normes, ce sont des luminaires d'extérieur qui ont été installés en applique ! A double effet de lumière, ils font un superbe effet de rendu. Les prises sont elles aussi noires pour garder une belle unité.
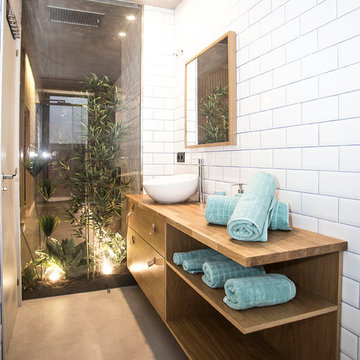
Microcemento FUTURCRET, Egue y Seta Interiosimo.
Photo of a small industrial 3/4 wet room bathroom in Barcelona with white tile, white walls, a vessel sink, grey floor, a hinged shower door and concrete floors.
Photo of a small industrial 3/4 wet room bathroom in Barcelona with white tile, white walls, a vessel sink, grey floor, a hinged shower door and concrete floors.
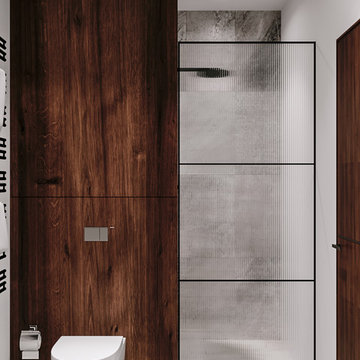
Modern studio apartment for the young girl.
Inspiration for a small industrial master bathroom in Frankfurt with flat-panel cabinets, gray tile, ceramic tile, concrete benchtops, medium wood cabinets, an alcove shower, a wall-mount toilet, grey walls, ceramic floors, a console sink, grey floor and a hinged shower door.
Inspiration for a small industrial master bathroom in Frankfurt with flat-panel cabinets, gray tile, ceramic tile, concrete benchtops, medium wood cabinets, an alcove shower, a wall-mount toilet, grey walls, ceramic floors, a console sink, grey floor and a hinged shower door.
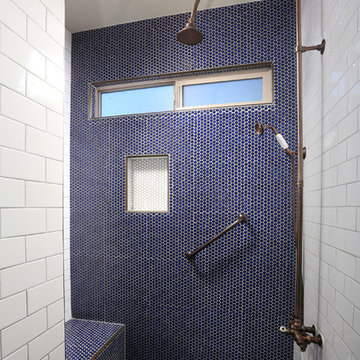
Full Home Renovation and Addition. Industrial Artist Style.
We removed most of the walls in the existing house and create a bridge to the addition over the detached garage. We created an very open floor plan which is industrial and cozy. Both bathrooms and the first floor have cement floors with a specialty stain, and a radiant heat system. We installed a custom kitchen, custom barn doors, custom furniture, all new windows and exterior doors. We loved the rawness of the beams and added corrugated tin in a few areas to the ceiling. We applied American Clay to many walls, and installed metal stairs. This was a fun project and we had a blast!
Tom Queally Photography

The brief was for an alluring and glamorous looking interior
A bathroom which could allow the homeowner couple to use at the same time.
Mirrors were important to them, and they also asked for a full-length mirror to be incorporated somewhere in the space.
The previous bathroom lacked storage, so I designed wall to wall drawers below the vanity and higher up cabinetry accessed on the sides this meant they could still have glamourous looking mirrors without loosing wall storage.
The clients wanted double basins and for the showers to face each other. They also liked the idea of a rain head so a large flush mounted rainhead was designed within the shower area. There are two separate access doors which lead into the shower so they can access their own side of the shower. The shower waste has been replaced with a double drain with a singular tiled cover – located to suite the plumbing requirements of the existing concrete floor. The clients liked the warmth of the remaining existing timber floor, so this remained but was refinished.
The shower floor and benchtops have been made out the same large sheet porcelain to keep creating a continuous look to the space.
Extra thought was put towards the specification of the asymmetrical basins and side placement of the mixer taps to ensure more usable space was available whilst using the basin.
The dark navy-stained wire brushed timber veneer cabinetry, dark metal looking tiles, stone walls and timber floor ensure textural layers are achieved.
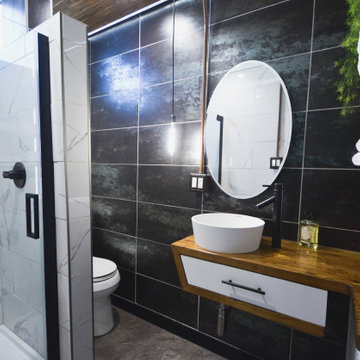
Design by: Marcus Lehman
Craftsmen: Marcus Lehman
Photos by : Marcus Lehman
Most of the furnished products were purchased from Lowe's and Ebay - Others were custom fabricated.
To name a few:
Wood tone is Special Walnut by Minwax on Pine; Dreamline Shower door; Vigo Industries Faucet; Kraus Sink; Smartcore Luxury Vinyl; Pendant light custom; Delta shower valve; Ebay (chinese) shower head.
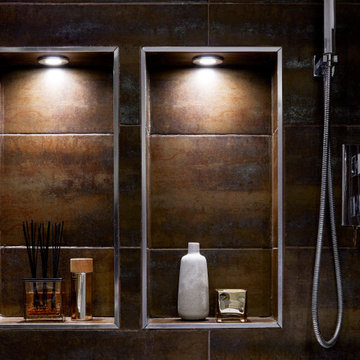
We transformed this dull, inner-city bathroom into a modern, atmospheric sanctuary for our male client.
We combined a mix of metallic bronze tiling, contemporary fixtures and bespoke, concrete-grey Venetian plaster for an industrial-luxe aesthetic.
Down-lit niches and understated decorative elements add a sense of softness and calm to the space.
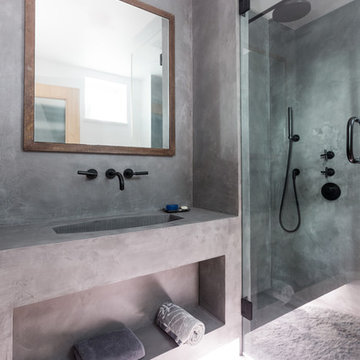
Beautiful polished concrete finish with the rustic mirror and black accessories including taps, wall-hung toilet, shower head and shower mixer is making this newly renovated bathroom look modern and sleek.
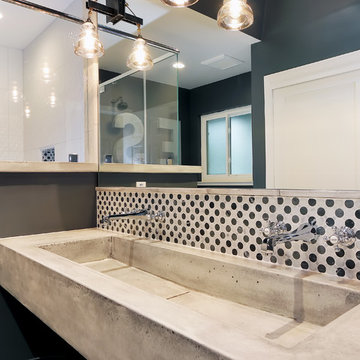
Trough concrete sink with marble backsplash and two faucets
This is an example of a mid-sized industrial kids bathroom in San Francisco with an integrated sink, concrete benchtops, an alcove tub, a shower/bathtub combo, a one-piece toilet, white tile, stone tile, grey walls, ceramic floors, grey floor, a hinged shower door and grey benchtops.
This is an example of a mid-sized industrial kids bathroom in San Francisco with an integrated sink, concrete benchtops, an alcove tub, a shower/bathtub combo, a one-piece toilet, white tile, stone tile, grey walls, ceramic floors, grey floor, a hinged shower door and grey benchtops.
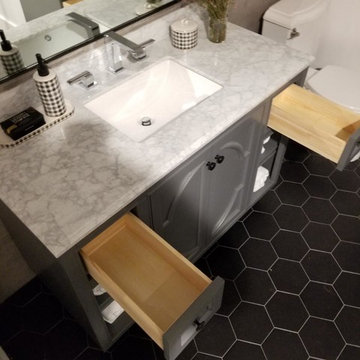
Small industrial master bathroom in Los Angeles with furniture-like cabinets, grey cabinets, an alcove tub, a corner shower, a two-piece toilet, gray tile, porcelain tile, grey walls, ceramic floors, an undermount sink, marble benchtops, black floor, a hinged shower door and white benchtops.
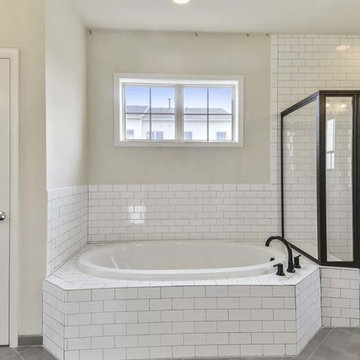
Floor Tile: 12x12" Gray Oyster
Wall Tile: 3x6" White Ceramic Subway Tile with dark gray grout
Paint color: Cool Platinum by McCormick
Faucet: Delta Trinsic Bronze (with matching shower door)
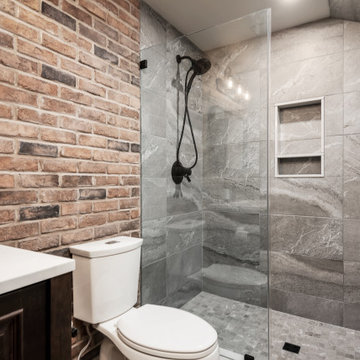
This 1600+ square foot basement was a diamond in the rough. We were tasked with keeping farmhouse elements in the design plan while implementing industrial elements. The client requested the space include a gym, ample seating and viewing area for movies, a full bar , banquette seating as well as area for their gaming tables - shuffleboard, pool table and ping pong. By shifting two support columns we were able to bury one in the powder room wall and implement two in the custom design of the bar. Custom finishes are provided throughout the space to complete this entertainers dream.
Industrial Bathroom Design Ideas with a Hinged Shower Door
4