Industrial Bathroom Design Ideas with a Pedestal Sink
Refine by:
Budget
Sort by:Popular Today
101 - 120 of 149 photos
Item 1 of 3
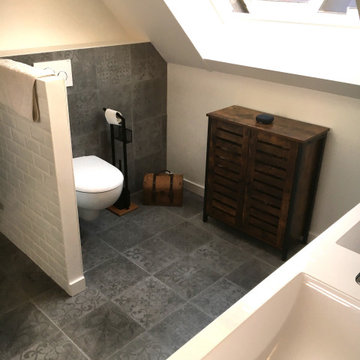
Une maison où l'étage était "dans son jus" avait besoin d'un bon coup de fraîcheur. Une petite salle d'eau et un petit bureau sous les toits ont été joints afin de créer une pièce d'eau avec la lumière traversante réunissant deux vasques, une grande douche, un coin WC et un espace de change.
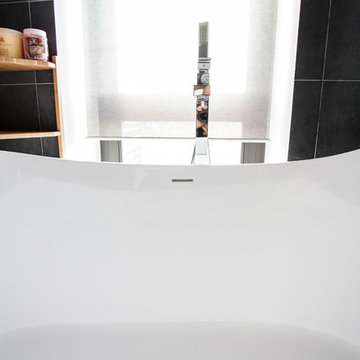
buro5, архитектор Борис Денисюк, architect Boris Denisyuk. Photo: Luciano Spinelli
Inspiration for a large industrial 3/4 bathroom in Moscow with a freestanding tub, an open shower, gray tile, stone slab, grey walls, concrete floors, a pedestal sink, wood benchtops, grey floor and an open shower.
Inspiration for a large industrial 3/4 bathroom in Moscow with a freestanding tub, an open shower, gray tile, stone slab, grey walls, concrete floors, a pedestal sink, wood benchtops, grey floor and an open shower.
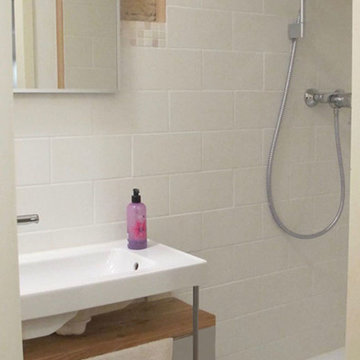
Photography & Design by Pauline Gély
This is an example of a small industrial bathroom in Berlin with a one-piece toilet, beige walls, terrazzo floors, a pedestal sink, grey floor and an open shower.
This is an example of a small industrial bathroom in Berlin with a one-piece toilet, beige walls, terrazzo floors, a pedestal sink, grey floor and an open shower.
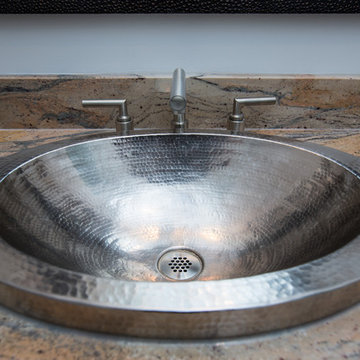
Custom Bathroom Sink
Design ideas for an industrial bathroom in Charleston with a pedestal sink and blue walls.
Design ideas for an industrial bathroom in Charleston with a pedestal sink and blue walls.
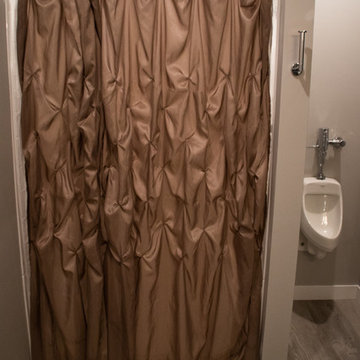
Mid-sized industrial 3/4 bathroom in Other with shaker cabinets, white cabinets, an alcove shower, a one-piece toilet, gray tile, beige walls, light hardwood floors, a pedestal sink, black floor, an open shower and beige benchtops.
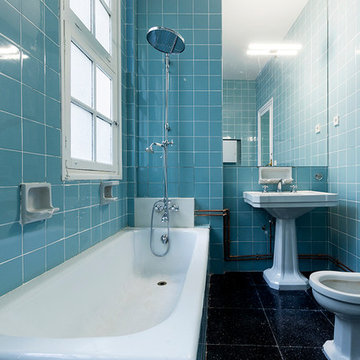
Andrés Arranz Servicios Fotográficos
Inspiration for a mid-sized industrial master bathroom in Madrid with an alcove tub, a shower/bathtub combo, blue walls and a pedestal sink.
Inspiration for a mid-sized industrial master bathroom in Madrid with an alcove tub, a shower/bathtub combo, blue walls and a pedestal sink.
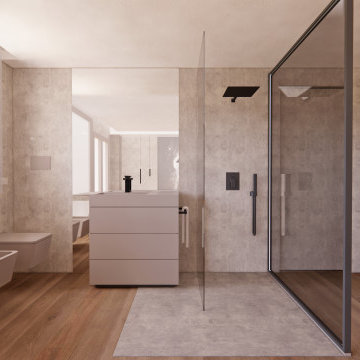
Mid-sized industrial 3/4 bathroom in Milan with flat-panel cabinets, grey cabinets, a two-piece toilet, grey walls, medium hardwood floors, a pedestal sink, brown floor, an open shower, grey benchtops, a single vanity, a curbless shower, gray tile and slate.
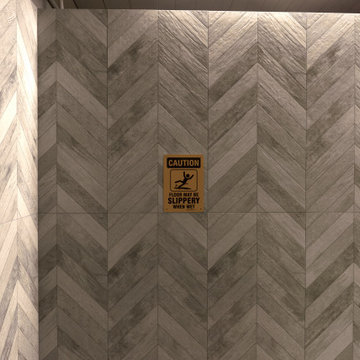
Black Rock was awarded the contract to remodel the Highlands Recreation Pool house. The facility had not been updated in a decade and we brought it up to a more modern and functional look.
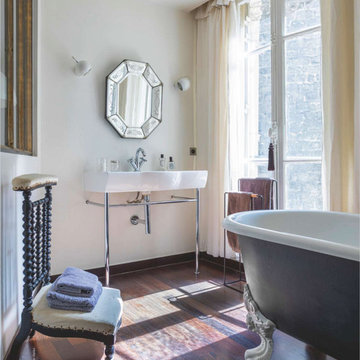
Une ancienne cuisine transformée en espace de rangements par des propriétaires successifs devient un salon de bains boudoir dans une ambiance très féminine.
Merci Martine Freynet pour ce joli sujet et Edith Andréotta pour ces très belles images !
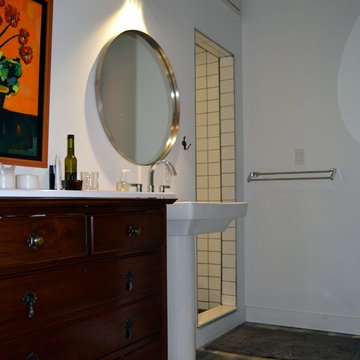
Main bathroom with walk in shower, freestanding tub, toilet concealed behind glass panel with decorative film applied
Photo of a mid-sized industrial master bathroom in Toronto with furniture-like cabinets, dark wood cabinets, a freestanding tub, an open shower, a two-piece toilet, white tile, ceramic tile, white walls, concrete floors, a pedestal sink and solid surface benchtops.
Photo of a mid-sized industrial master bathroom in Toronto with furniture-like cabinets, dark wood cabinets, a freestanding tub, an open shower, a two-piece toilet, white tile, ceramic tile, white walls, concrete floors, a pedestal sink and solid surface benchtops.
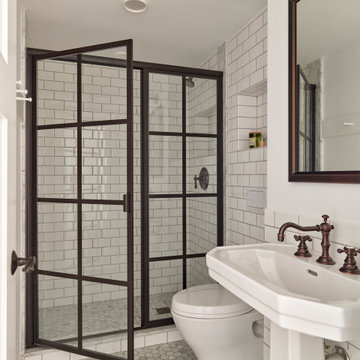
Bathroom, Photo: Jeffrey Totaro
Inspiration for a mid-sized industrial bathroom in Philadelphia with white cabinets, a wall-mount toilet, white tile, subway tile, white walls, marble floors, a pedestal sink, white floor, a hinged shower door, a niche, a single vanity, a freestanding vanity and decorative wall panelling.
Inspiration for a mid-sized industrial bathroom in Philadelphia with white cabinets, a wall-mount toilet, white tile, subway tile, white walls, marble floors, a pedestal sink, white floor, a hinged shower door, a niche, a single vanity, a freestanding vanity and decorative wall panelling.
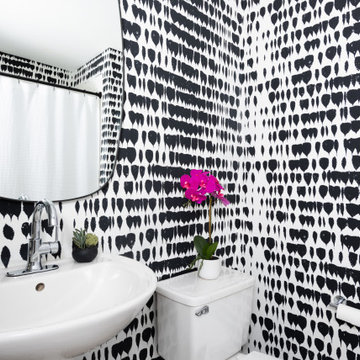
This is an example of a small industrial 3/4 bathroom in Chicago with a shower/bathtub combo, a one-piece toilet, white walls, a pedestal sink, a shower curtain, white benchtops and a single vanity.
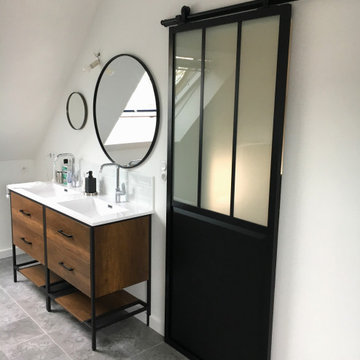
Une maison où l'étage était "dans son jus" avait besoin d'un bon coup de fraîcheur. Une petite salle d'eau et un petit bureau sous les toits ont été joints afin de créer une pièce d'eau avec la lumière traversante réunissant deux vasques, une grande douche, un coin WC et un espace de change.
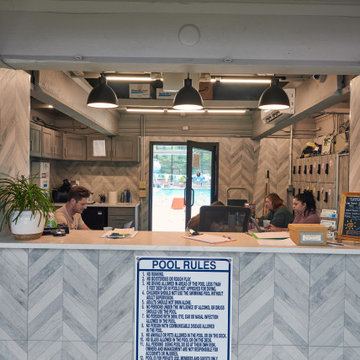
Black Rock was awarded the contract to remodel the Highlands Recreation Pool house. The facility had not been updated in a decade and we brought it up to a more modern and functional look.
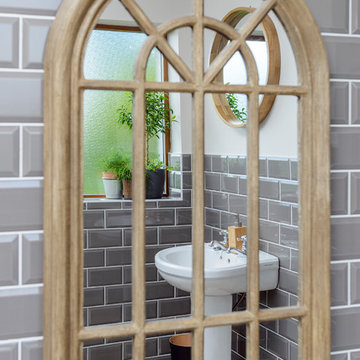
Photo: Pawel Nowak
Photo of a mid-sized industrial master bathroom in Other with gray tile, ceramic tile, grey walls and a pedestal sink.
Photo of a mid-sized industrial master bathroom in Other with gray tile, ceramic tile, grey walls and a pedestal sink.
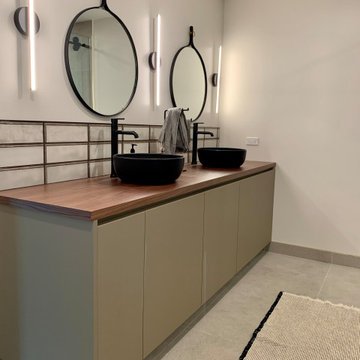
This is an example of a mid-sized industrial master wet room bathroom in Houston with flat-panel cabinets, brown cabinets, a japanese tub, a two-piece toilet, black tile, porcelain tile, white walls, porcelain floors, a pedestal sink, wood benchtops, grey floor, a sliding shower screen, brown benchtops, an enclosed toilet, a double vanity and a floating vanity.
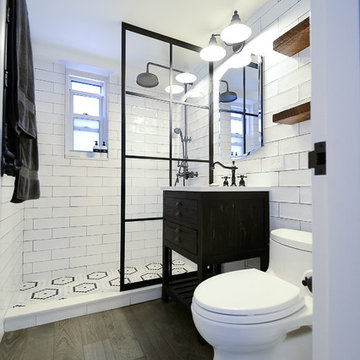
This is an example of a mid-sized industrial bathroom in New York with furniture-like cabinets, brown cabinets, a double shower, a one-piece toilet, white tile, subway tile, white walls, porcelain floors, a pedestal sink, brown floor, an open shower and white benchtops.
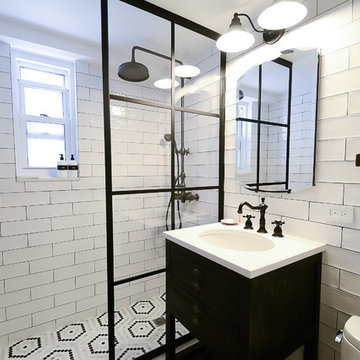
Mid-sized industrial bathroom in New York with furniture-like cabinets, brown cabinets, a double shower, a one-piece toilet, white tile, subway tile, white walls, porcelain floors, a pedestal sink, brown floor, an open shower and white benchtops.
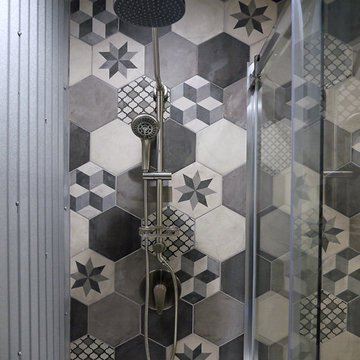
A new 'vintage style' fixture was added while the floor to ceiling tile and Galvalum enhance the shower area.
Photo: Barb Kelsall
Design ideas for a small industrial 3/4 bathroom in Calgary with glass-front cabinets, grey cabinets, an alcove shower, a two-piece toilet, grey walls, concrete floors, a pedestal sink, grey floor and a sliding shower screen.
Design ideas for a small industrial 3/4 bathroom in Calgary with glass-front cabinets, grey cabinets, an alcove shower, a two-piece toilet, grey walls, concrete floors, a pedestal sink, grey floor and a sliding shower screen.
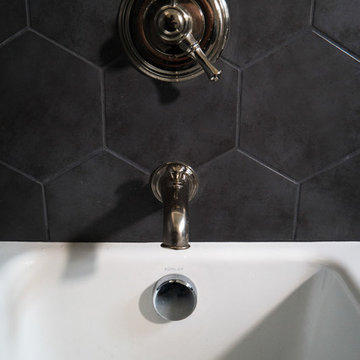
A small bungalow in NE Portland was in need of a bathroom update. It was a quant space with original olive green shower surround and undistinguishable finishes. It did however have beautiful original trim and built ins that were important to keep. The homeowner was brave enough to go with a bold design which paid off in the end. Large hex tiles in dark gray were installed on the floors and half way up the walls to create a dramatic look. Subway tiles were applied to the upper half of the shower divided by a small glass tile liner. The original medicine cabinet, trim, and door knobs were kept to add a unique touch to the newly designed space.
Industrial Bathroom Design Ideas with a Pedestal Sink
6