Industrial Bathroom Design Ideas with a Pedestal Sink
Refine by:
Budget
Sort by:Popular Today
121 - 140 of 149 photos
Item 1 of 3
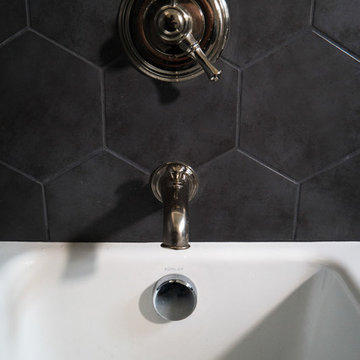
A small bungalow in NE Portland was in need of a bathroom update. It was a quant space with original olive green shower surround and undistinguishable finishes. It did however have beautiful original trim and built ins that were important to keep. The homeowner was brave enough to go with a bold design which paid off in the end. Large hex tiles in dark gray were installed on the floors and half way up the walls to create a dramatic look. Subway tiles were applied to the upper half of the shower divided by a small glass tile liner. The original medicine cabinet, trim, and door knobs were kept to add a unique touch to the newly designed space.
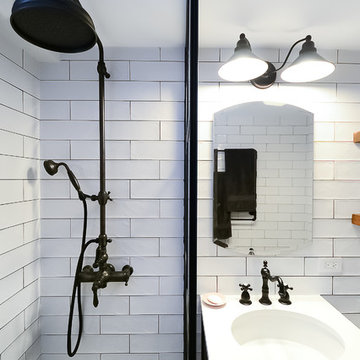
Inspiration for a mid-sized industrial bathroom in New York with furniture-like cabinets, brown cabinets, a double shower, a one-piece toilet, white tile, subway tile, white walls, porcelain floors, a pedestal sink, brown floor, an open shower and white benchtops.
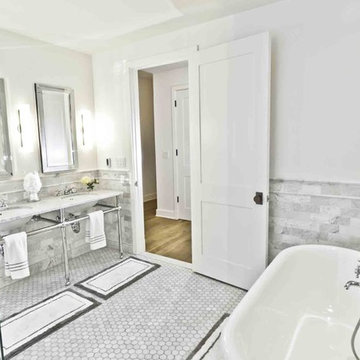
Established in 1895 as a warehouse for the spice trade, 481 Washington was built to last. With its 25-inch-thick base and enchanting Beaux Arts facade, this regal structure later housed a thriving Hudson Square printing company. After an impeccable renovation, the magnificent loft building’s original arched windows and exquisite cornice remain a testament to the grandeur of days past. Perfectly anchored between Soho and Tribeca, Spice Warehouse has been converted into 12 spacious full-floor lofts that seamlessly fuse Old World character with modern convenience. Steps from the Hudson River, Spice Warehouse is within walking distance of renowned restaurants, famed art galleries, specialty shops and boutiques. With its golden sunsets and outstanding facilities, this is the ideal destination for those seeking the tranquil pleasures of the Hudson River waterfront.
Expansive private floor residences were designed to be both versatile and functional, each with 3 to 4 bedrooms, 3 full baths, and a home office. Several residences enjoy dramatic Hudson River views.
This open space has been designed to accommodate a perfect Tribeca city lifestyle for entertaining, relaxing and working.
This living room design reflects a tailored “old world” look, respecting the original features of the Spice Warehouse. With its high ceilings, arched windows, original brick wall and iron columns, this space is a testament of ancient time and old world elegance.
The master bathroom was designed with tradition in mind and a taste for old elegance. it is fitted with a fabulous walk in glass shower and a deep soaking tub.
The pedestal soaking tub and Italian carrera marble metal legs, double custom sinks balance classic style and modern flair.
The chosen tiles are a combination of carrera marble subway tiles and hexagonal floor tiles to create a simple yet luxurious look.
Photography: Francis Augustine
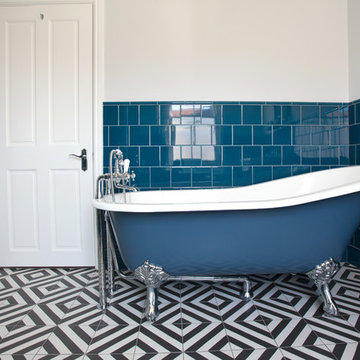
Randi Sokoloff
Design ideas for a small industrial bathroom in Sussex with a corner shower, a one-piece toilet, blue tile, ceramic tile, white walls, ceramic floors, a pedestal sink, multi-coloured floor and a hinged shower door.
Design ideas for a small industrial bathroom in Sussex with a corner shower, a one-piece toilet, blue tile, ceramic tile, white walls, ceramic floors, a pedestal sink, multi-coloured floor and a hinged shower door.
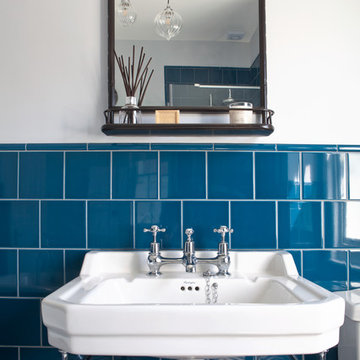
Randi Sokoloff
Small industrial kids bathroom in Sussex with a corner shower, a one-piece toilet, blue tile, ceramic tile, white walls, ceramic floors, a pedestal sink, multi-coloured floor and a hinged shower door.
Small industrial kids bathroom in Sussex with a corner shower, a one-piece toilet, blue tile, ceramic tile, white walls, ceramic floors, a pedestal sink, multi-coloured floor and a hinged shower door.
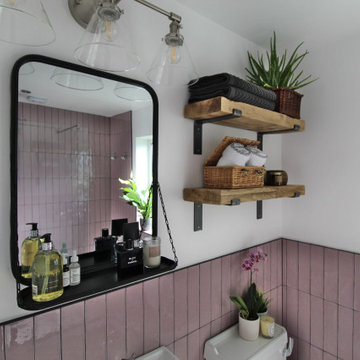
This is an example of a small industrial master bathroom in Cheshire with an open shower, a two-piece toilet, pink tile, ceramic tile, white walls, light hardwood floors, a pedestal sink, white floor and an open shower.
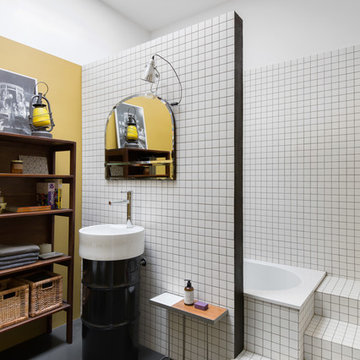
Photography: @angelitabonetti / @monadvisual
Styling: @alessandrachiarelli
Mid-sized industrial bathroom in Milan with black cabinets, a drop-in tub, white tile, ceramic tile, white walls, concrete floors, a pedestal sink and grey floor.
Mid-sized industrial bathroom in Milan with black cabinets, a drop-in tub, white tile, ceramic tile, white walls, concrete floors, a pedestal sink and grey floor.
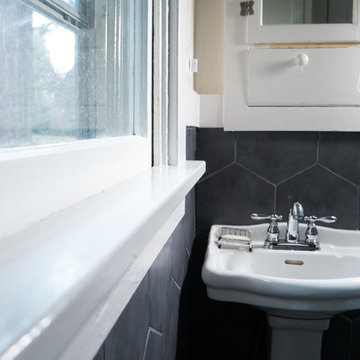
A small bungalow in NE Portland was in need of a bathroom update. It was a quant space with original olive green shower surround and undistinguishable finishes. It did however have beautiful original trim and built ins that were important to keep. The homeowner was brave enough to go with a bold design which paid off in the end. Large hex tiles in dark gray were installed on the floors and half way up the walls to create a dramatic look. Subway tiles were applied to the upper half of the shower divided by a small glass tile liner. The original medicine cabinet, trim, and door knobs were kept to add a unique touch to the newly designed space.
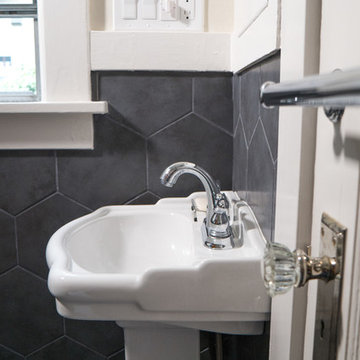
A small bungalow in NE Portland was in need of a bathroom update. It was a quant space with original olive green shower surround and undistinguishable finishes. It did however have beautiful original trim and built ins that were important to keep. The homeowner was brave enough to go with a bold design which paid off in the end. Large hex tiles in dark gray were installed on the floors and half way up the walls to create a dramatic look. Subway tiles were applied to the upper half of the shower divided by a small glass tile liner. The original medicine cabinet, trim, and door knobs were kept to add a unique touch to the newly designed space.
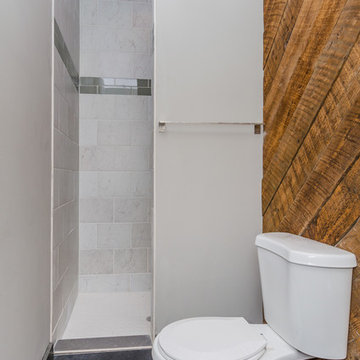
Design ideas for a mid-sized industrial 3/4 bathroom in Baltimore with an alcove shower, a two-piece toilet, gray tile, beige walls, slate floors and a pedestal sink.
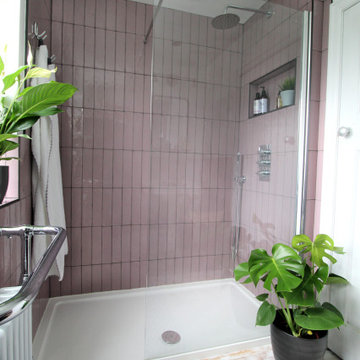
This is an example of a small industrial master bathroom in Cheshire with an open shower, a two-piece toilet, pink tile, ceramic tile, white walls, light hardwood floors, a pedestal sink, white floor and an open shower.
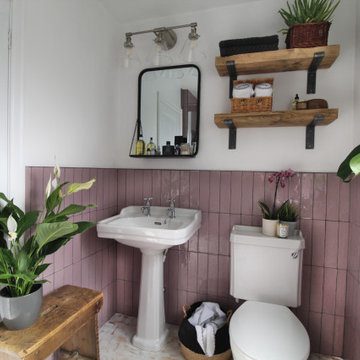
Design ideas for a small industrial master bathroom in Cheshire with an open shower, a two-piece toilet, pink tile, ceramic tile, white walls, light hardwood floors, a pedestal sink, white floor and an open shower.
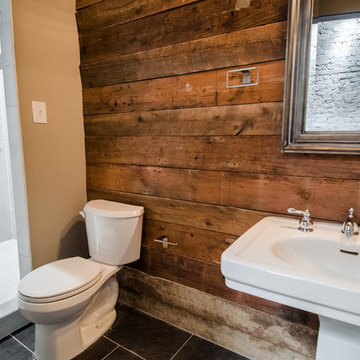
Design ideas for a mid-sized industrial 3/4 bathroom in Baltimore with an alcove shower, a two-piece toilet, gray tile, beige walls, slate floors and a pedestal sink.
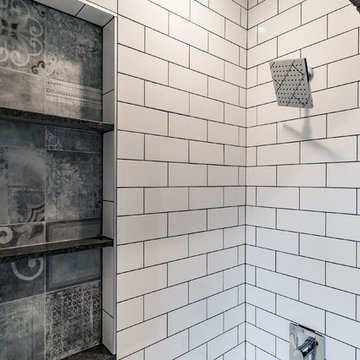
Photo of a mid-sized industrial 3/4 bathroom in Other with recessed-panel cabinets, black cabinets, an alcove tub, a shower/bathtub combo, a two-piece toilet, white tile, subway tile, white walls, mosaic tile floors, a pedestal sink, solid surface benchtops, white floor and a shower curtain.
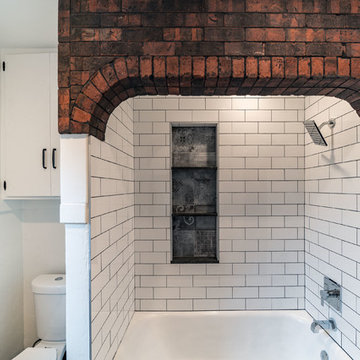
Inspiration for a mid-sized industrial 3/4 bathroom in Other with recessed-panel cabinets, black cabinets, an alcove tub, a shower/bathtub combo, a two-piece toilet, white tile, subway tile, white walls, mosaic tile floors, a pedestal sink, solid surface benchtops, white floor and a shower curtain.
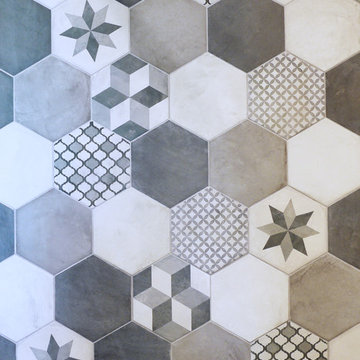
A detail shot of the hex tile.
Photo credit:Barb Kelsall
Photo of a small industrial 3/4 bathroom in Calgary with glass-front cabinets, grey cabinets, an alcove shower, a two-piece toilet, white walls, concrete floors, a pedestal sink, grey floor and a sliding shower screen.
Photo of a small industrial 3/4 bathroom in Calgary with glass-front cabinets, grey cabinets, an alcove shower, a two-piece toilet, white walls, concrete floors, a pedestal sink, grey floor and a sliding shower screen.
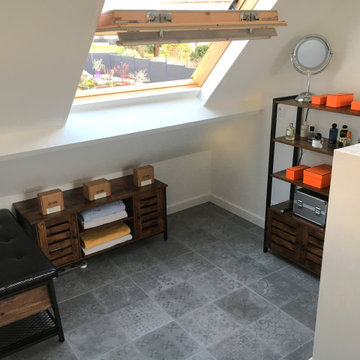
Une maison où l'étage était "dans son jus" avait besoin d'un bon coup de fraîcheur. Une petite salle d'eau et un petit bureau sous les toits ont été joints afin de créer une pièce d'eau avec la lumière traversante réunissant deux vasques, une grande douche, un coin WC et un espace de change.
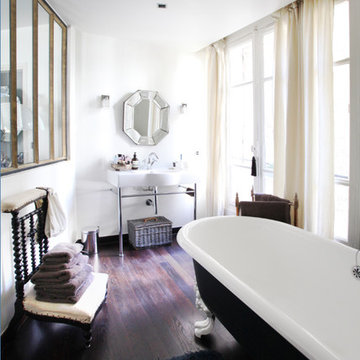
Corine Morin
This is an example of a mid-sized industrial master bathroom in Paris with a claw-foot tub, white walls, dark hardwood floors, a pedestal sink, brown floor, open cabinets, a shower/bathtub combo, a two-piece toilet and white benchtops.
This is an example of a mid-sized industrial master bathroom in Paris with a claw-foot tub, white walls, dark hardwood floors, a pedestal sink, brown floor, open cabinets, a shower/bathtub combo, a two-piece toilet and white benchtops.
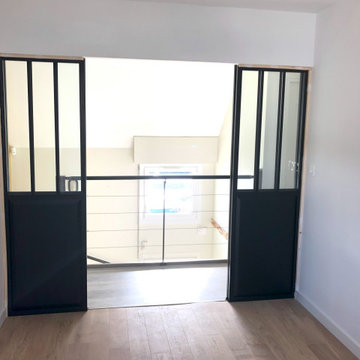
Une maison où l'étage était "dans son jus" avait besoin d'un bon coup de fraîcheur. Une petite salle d'eau et un petit bureau sous les toits ont été joints afin de créer une pièce d'eau avec la lumière traversante réunissant deux vasques, une grande douche, un coin WC et un espace de change.
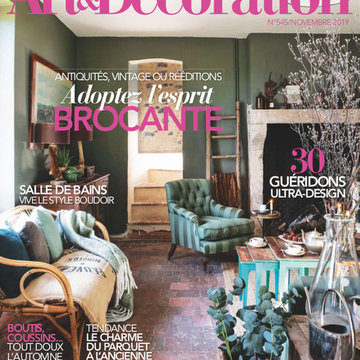
Une ancienne cuisine transformée en espace de rangements par des propriétaires successifs devient un salon de bains boudoir dans une ambiance très féminine.
Merci Martine Freynet pour ce joli sujet et Edith Andréotta pour ces très belles images !
Industrial Bathroom Design Ideas with a Pedestal Sink
7