Industrial Bathroom Design Ideas with a Single Vanity
Sort by:Popular Today
1 - 20 of 1,107 photos

Design ideas for an industrial bathroom in Melbourne with an alcove tub, a shower/bathtub combo, white tile, medium hardwood floors, a wall-mount sink, brown floor, a shower curtain and a single vanity.

Design ideas for an industrial master bathroom in Other with flat-panel cabinets, light wood cabinets, a double shower, a bidet, green tile, ceramic tile, grey walls, porcelain floors, an undermount sink, engineered quartz benchtops, white floor, a hinged shower door, white benchtops, a shower seat, a single vanity and a built-in vanity.

Il bagno principale è stato ricavato in uno spazio stretto e lungo dove si è scelto di collocare la doccia a ridosso della finestra e addossare i sanitari ed il lavabo su un lato per permettere una migliore fruizione dell’ambiente. L’uso della resina in continuità tra pavimento e soffitto e lo specchio che corre lungo il lato del bagno, lo rendono percettivamente più ampio e accogliente.
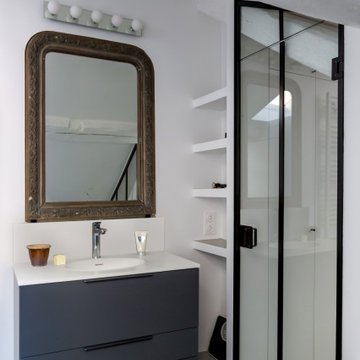
Design ideas for a small industrial master bathroom in Paris with grey cabinets, white tile, ceramic tile, white walls, concrete floors, solid surface benchtops, grey floor, white benchtops, a niche, a single vanity, a freestanding vanity, flat-panel cabinets and a drop-in sink.
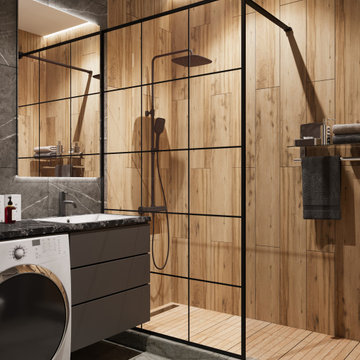
This is an example of a mid-sized industrial 3/4 bathroom in Other with flat-panel cabinets, grey cabinets, an alcove shower, a wall-mount toilet, gray tile, porcelain tile, grey walls, porcelain floors, an undermount sink, solid surface benchtops, grey floor, a shower curtain, black benchtops, a laundry, a single vanity and a floating vanity.
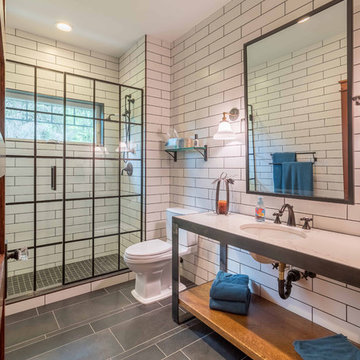
The first floor hall bath departs from the Craftsman style of the rest of the house for a clean contemporary finish. The steel-framed vanity and shower doors are focal points of the room. The white subway tiles extend from floor to ceiling on all 4 walls, and are highlighted with black grout. The dark bronze fixtures accent the steel and complete the industrial vibe. The transom window in the shower provides ample natural light and ventilation.
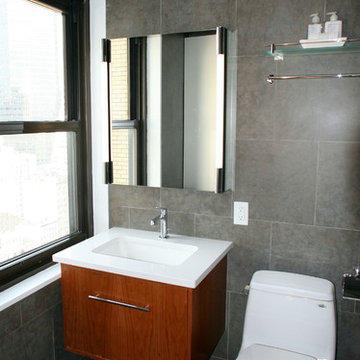
973-857-1561
LM Interior Design
LM Masiello, CKBD, CAPS
lm@lminteriordesignllc.com
https://www.lminteriordesignllc.com/

Contemplative bathroom, resort feel
Inspiration for a mid-sized industrial 3/4 bathroom in Melbourne with flat-panel cabinets, medium wood cabinets, black tile, a vessel sink, grey floor, black benchtops, a single vanity and a floating vanity.
Inspiration for a mid-sized industrial 3/4 bathroom in Melbourne with flat-panel cabinets, medium wood cabinets, black tile, a vessel sink, grey floor, black benchtops, a single vanity and a floating vanity.

This bathroom was designed for specifically for my clients’ overnight guests.
My clients felt their previous bathroom was too light and sparse looking and asked for a more intimate and moodier look.
The mirror, tapware and bathroom fixtures have all been chosen for their soft gradual curves which create a flow on effect to each other, even the tiles were chosen for their flowy patterns. The smoked bronze lighting, door hardware, including doorstops were specified to work with the gun metal tapware.
A 2-metre row of deep storage drawers’ float above the floor, these are stained in a custom inky blue colour – the interiors are done in Indian Ink Melamine. The existing entrance door has also been stained in the same dark blue timber stain to give a continuous and purposeful look to the room.
A moody and textural material pallet was specified, this made up of dark burnished metal look porcelain tiles, a lighter grey rock salt porcelain tile which were specified to flow from the hallway into the bathroom and up the back wall.
A wall has been designed to divide the toilet and the vanity and create a more private area for the toilet so its dominance in the room is minimised - the focal areas are the large shower at the end of the room bath and vanity.
The freestanding bath has its own tumbled natural limestone stone wall with a long-recessed shelving niche behind the bath - smooth tiles for the internal surrounds which are mitred to the rough outer tiles all carefully planned to ensure the best and most practical solution was achieved. The vanity top is also a feature element, made in Bengal black stone with specially designed grooves creating a rock edge.

Experience the epitome of modern luxury in this meticulously designed bathroom, where deep, earthy hues create a cocoon of sophistication and tranquility. The sleek fixtures, coupled with a mix of matte finishes and reflective surfaces, elevate the space, offering both functionality and artistry. Here, every detail, from the elongated basin to the minimalist shower drain, showcases a harmonious blend of elegance and innovation.

Photo of a small industrial bathroom in Yekaterinburg with flat-panel cabinets, white cabinets, a curbless shower, a wall-mount toilet, brown tile, porcelain tile, brown walls, porcelain floors, a wall-mount sink, solid surface benchtops, brown floor, an open shower, white benchtops, a single vanity and a floating vanity.

This is an example of a mid-sized industrial master wet room bathroom in Detroit with flat-panel cabinets, grey cabinets, a wall-mount toilet, black tile, ceramic tile, grey walls, ceramic floors, a trough sink, concrete benchtops, grey floor, a hinged shower door, grey benchtops, a niche, a single vanity and a floating vanity.

Design ideas for a small industrial master bathroom in Lyon with open cabinets, a corner shower, a wall-mount toilet, white tile, porcelain tile, white walls, cement tiles, a console sink, wood benchtops, white floor, a hinged shower door, a single vanity and a freestanding vanity.
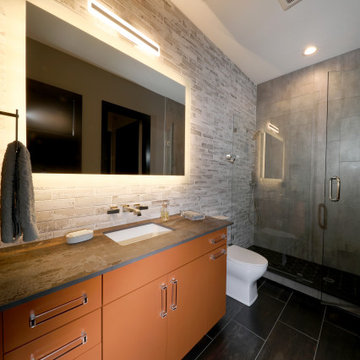
Inspiration for an industrial bathroom in Other with flat-panel cabinets, orange cabinets, porcelain tile, an undermount sink, solid surface benchtops, black floor, a single vanity and a built-in vanity.

Design ideas for a small industrial 3/4 bathroom in London with flat-panel cabinets, white cabinets, an open shower, a one-piece toilet, white tile, subway tile, white walls, a wall-mount sink, engineered quartz benchtops, white floor, an open shower, white benchtops, a single vanity, a floating vanity and brick walls.

Inspiration for a mid-sized industrial master bathroom in Los Angeles with a freestanding tub, a shower/bathtub combo, grey walls, a wall-mount sink, an open shower, grey benchtops, a niche, a single vanity, a floating vanity, concrete benchtops, black floor, medium wood cabinets, gray tile and porcelain floors.
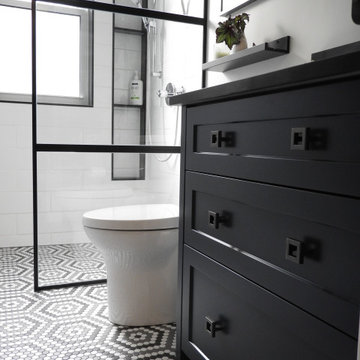
Main Floor Bathroom Renovation
Photo of a small industrial 3/4 bathroom in Toronto with shaker cabinets, blue cabinets, a curbless shower, a two-piece toilet, white tile, ceramic tile, white walls, mosaic tile floors, an undermount sink, engineered quartz benchtops, grey floor, an open shower, black benchtops, a niche, a single vanity and a built-in vanity.
Photo of a small industrial 3/4 bathroom in Toronto with shaker cabinets, blue cabinets, a curbless shower, a two-piece toilet, white tile, ceramic tile, white walls, mosaic tile floors, an undermount sink, engineered quartz benchtops, grey floor, an open shower, black benchtops, a niche, a single vanity and a built-in vanity.

This bathroom was designed for specifically for my clients’ overnight guests.
My clients felt their previous bathroom was too light and sparse looking and asked for a more intimate and moodier look.
The mirror, tapware and bathroom fixtures have all been chosen for their soft gradual curves which create a flow on effect to each other, even the tiles were chosen for their flowy patterns. The smoked bronze lighting, door hardware, including doorstops were specified to work with the gun metal tapware.
A 2-metre row of deep storage drawers’ float above the floor, these are stained in a custom inky blue colour – the interiors are done in Indian Ink Melamine. The existing entrance door has also been stained in the same dark blue timber stain to give a continuous and purposeful look to the room.
A moody and textural material pallet was specified, this made up of dark burnished metal look porcelain tiles, a lighter grey rock salt porcelain tile which were specified to flow from the hallway into the bathroom and up the back wall.
A wall has been designed to divide the toilet and the vanity and create a more private area for the toilet so its dominance in the room is minimised - the focal areas are the large shower at the end of the room bath and vanity.
The freestanding bath has its own tumbled natural limestone stone wall with a long-recessed shelving niche behind the bath - smooth tiles for the internal surrounds which are mitred to the rough outer tiles all carefully planned to ensure the best and most practical solution was achieved. The vanity top is also a feature element, made in Bengal black stone with specially designed grooves creating a rock edge.

Liadesign
Inspiration for a mid-sized industrial 3/4 bathroom in Milan with open cabinets, light wood cabinets, an alcove shower, white tile, porcelain tile, grey walls, porcelain floors, a vessel sink, wood benchtops, grey floor, a sliding shower screen, a single vanity, a freestanding vanity, recessed and a wall-mount toilet.
Inspiration for a mid-sized industrial 3/4 bathroom in Milan with open cabinets, light wood cabinets, an alcove shower, white tile, porcelain tile, grey walls, porcelain floors, a vessel sink, wood benchtops, grey floor, a sliding shower screen, a single vanity, a freestanding vanity, recessed and a wall-mount toilet.
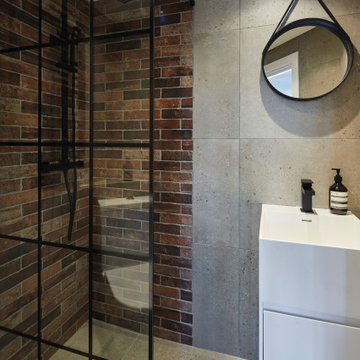
This en-suite wet room style shower room was perfectly designed for what looked like such a small space before. The brick wall goes so well with the Hudson Reed Black Frame Wetroom Screen with it's stunning black grid pattern.
The Lusso Stone white vanity unit fits comfortably within the space with its strong matt black basin tap.
With all these touches combined it truly brings this shower room together beautifully.
Designed by an Akiva Designer
Installed by an Akiva Approved Contractor
Industrial Bathroom Design Ideas with a Single Vanity
1