Industrial Bathroom Design Ideas with a Two-piece Toilet
Refine by:
Budget
Sort by:Popular Today
81 - 100 of 1,147 photos
Item 1 of 3
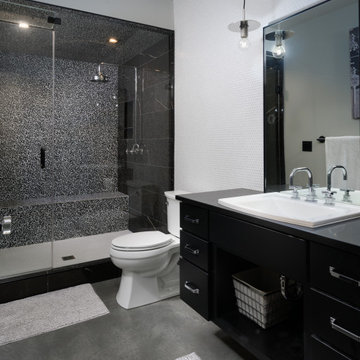
Design ideas for an industrial 3/4 bathroom in Other with flat-panel cabinets, black cabinets, an alcove shower, a two-piece toilet, concrete floors, a drop-in sink, grey floor, a hinged shower door, grey benchtops, a shower seat, a single vanity and a built-in vanity.
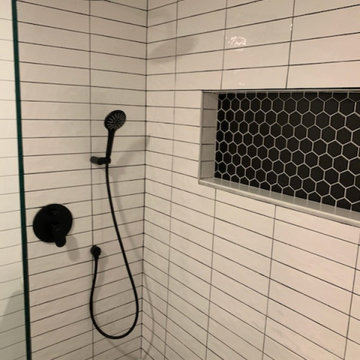
This is an example of a mid-sized industrial 3/4 bathroom in Providence with open cabinets, white cabinets, an open shower, a two-piece toilet, black and white tile, porcelain tile, white walls, porcelain floors, an undermount sink, an open shower, white benchtops, a niche, a single vanity and a freestanding vanity.
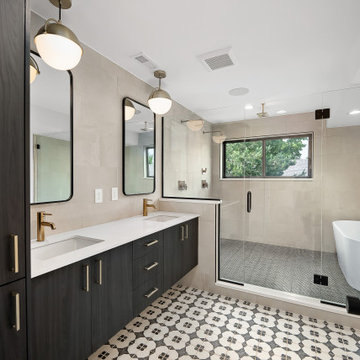
Inspiration for a small industrial master wet room bathroom in Denver with flat-panel cabinets, black cabinets, a freestanding tub, a two-piece toilet, gray tile, ceramic tile, grey walls, ceramic floors, an undermount sink, engineered quartz benchtops, white floor, a hinged shower door, white benchtops, a double vanity and a floating vanity.
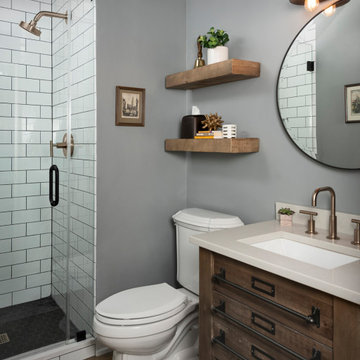
Photography by Picture Perfect House
This is an example of a mid-sized industrial 3/4 bathroom in Chicago with medium wood cabinets, a two-piece toilet, white tile, ceramic tile, blue walls, porcelain floors, an undermount sink, engineered quartz benchtops, black floor, a hinged shower door, grey benchtops, a single vanity and a freestanding vanity.
This is an example of a mid-sized industrial 3/4 bathroom in Chicago with medium wood cabinets, a two-piece toilet, white tile, ceramic tile, blue walls, porcelain floors, an undermount sink, engineered quartz benchtops, black floor, a hinged shower door, grey benchtops, a single vanity and a freestanding vanity.
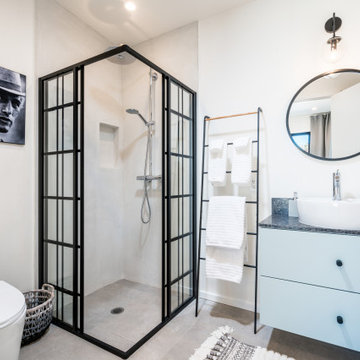
Inspiration for a mid-sized industrial 3/4 bathroom in Other with flat-panel cabinets, blue cabinets, a corner shower, white walls, a vessel sink, grey floor, grey benchtops, a two-piece toilet, concrete floors, soapstone benchtops and a sliding shower screen.
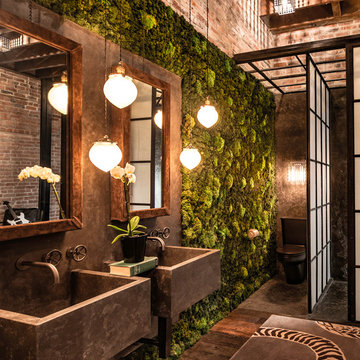
Inspiration for an industrial bathroom in Denver with a two-piece toilet, dark hardwood floors and a wall-mount sink.
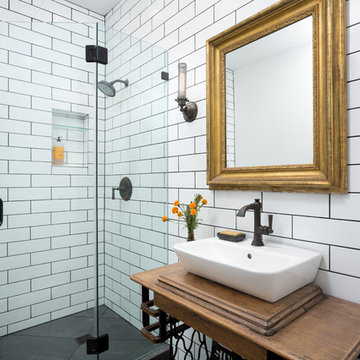
Bathroom with repurposed vintage sewing machine base as vanity. Photo by Clark Dugger
Small industrial 3/4 bathroom in Los Angeles with furniture-like cabinets, medium wood cabinets, a corner shower, a two-piece toilet, white tile, ceramic tile, white walls, porcelain floors, a vessel sink, wood benchtops, black floor and a hinged shower door.
Small industrial 3/4 bathroom in Los Angeles with furniture-like cabinets, medium wood cabinets, a corner shower, a two-piece toilet, white tile, ceramic tile, white walls, porcelain floors, a vessel sink, wood benchtops, black floor and a hinged shower door.
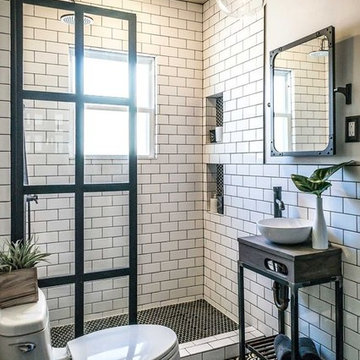
Photo of a mid-sized industrial 3/4 bathroom in Orange County with flat-panel cabinets, grey cabinets, an alcove shower, a two-piece toilet, white tile, porcelain tile, white walls, porcelain floors, a vessel sink, wood benchtops, multi-coloured floor and an open shower.
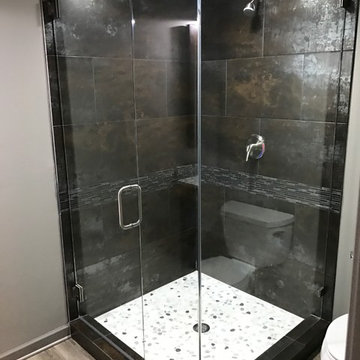
Photo of a small industrial 3/4 bathroom in Atlanta with a corner shower, a two-piece toilet, black and white tile, gray tile, multi-coloured tile, matchstick tile, grey walls and light hardwood floors.
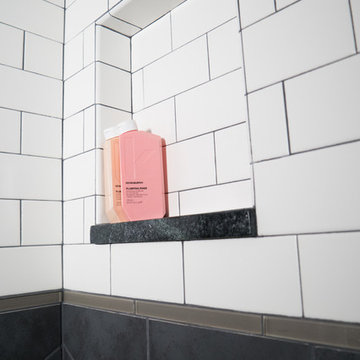
A small bungalow in NE Portland was in need of a bathroom update. It was a quant space with original olive green shower surround and undistinguishable finishes. It did however have beautiful original trim and built ins that were important to keep. The homeowner was brave enough to go with a bold design which paid off in the end. Large hex tiles in dark gray were installed on the floors and half way up the walls to create a dramatic look. Subway tiles were applied to the upper half of the shower divided by a small glass tile liner. The original medicine cabinet, trim, and door knobs were kept to add a unique touch to the newly designed space.
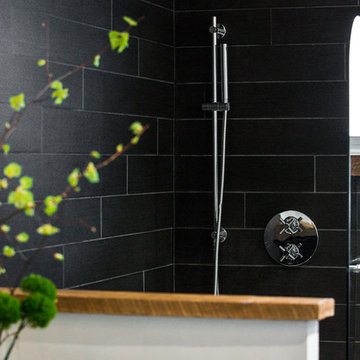
Design de la salle de bain par : Caroline Bouffard Design
Comptoirs par: Les Artistes du Bois inc.
Bathroom Design by: Caroline Bouffard Design
Countertops: Les Artistes du Bois inc.
Immophoto - Frederic Blanchet
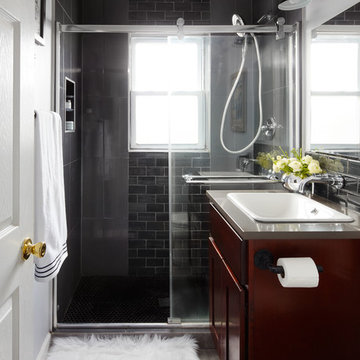
Dustin Halleck
Design ideas for an industrial bathroom in Chicago with furniture-like cabinets, dark wood cabinets, an open shower, a two-piece toilet, black tile, glass tile, grey walls, porcelain floors, a drop-in sink and concrete benchtops.
Design ideas for an industrial bathroom in Chicago with furniture-like cabinets, dark wood cabinets, an open shower, a two-piece toilet, black tile, glass tile, grey walls, porcelain floors, a drop-in sink and concrete benchtops.
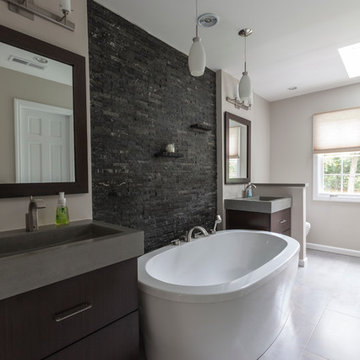
The homeowners of this CT master bath wanted a daring, edgy space that took some risks, but made a bold statement. Calling on designer Rachel Peterson of Simply Baths, Inc. this lack-luster master bath gets an edgy update by opening up the space, adding split-face rock, custom concrete sinks and accents, and keeping the lines clean and uncluttered.
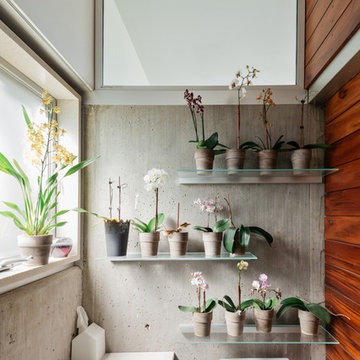
small bathroom, orchids, glass shelves, tiger wood, concrete, concrete walls, RAM windows, Duravit toilets, Mockett, Okite, frosted glass, bathroom, wood wall, transom
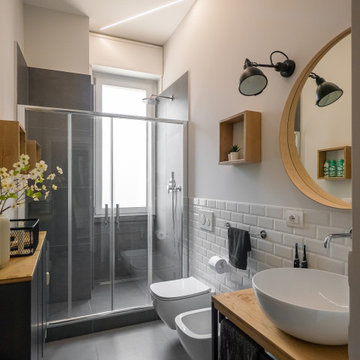
Liadesign
Design ideas for a mid-sized industrial 3/4 bathroom in Milan with open cabinets, light wood cabinets, an alcove shower, a two-piece toilet, white tile, porcelain tile, grey walls, porcelain floors, a vessel sink, wood benchtops, grey floor, a sliding shower screen, a single vanity, a freestanding vanity and recessed.
Design ideas for a mid-sized industrial 3/4 bathroom in Milan with open cabinets, light wood cabinets, an alcove shower, a two-piece toilet, white tile, porcelain tile, grey walls, porcelain floors, a vessel sink, wood benchtops, grey floor, a sliding shower screen, a single vanity, a freestanding vanity and recessed.

Photo of a small industrial master wet room bathroom in Denver with flat-panel cabinets, black cabinets, a freestanding tub, a two-piece toilet, gray tile, ceramic tile, grey walls, ceramic floors, an undermount sink, engineered quartz benchtops, white floor, a hinged shower door, white benchtops, a double vanity and a floating vanity.
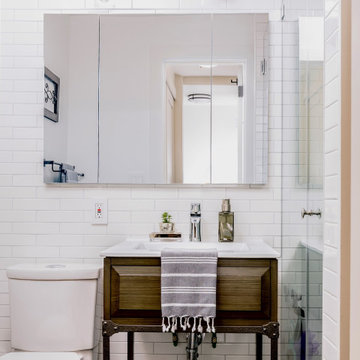
Inspiration for a small industrial bathroom in New York with dark wood cabinets, a two-piece toilet, white tile, subway tile, an integrated sink, a hinged shower door, white benchtops, a single vanity and a freestanding vanity.
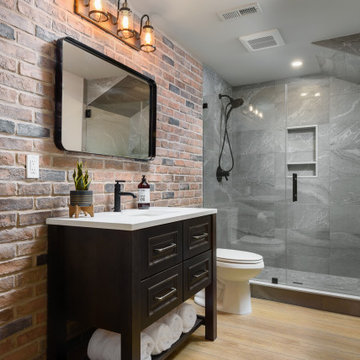
This 1600+ square foot basement was a diamond in the rough. We were tasked with keeping farmhouse elements in the design plan while implementing industrial elements. The client requested the space include a gym, ample seating and viewing area for movies, a full bar , banquette seating as well as area for their gaming tables - shuffleboard, pool table and ping pong. By shifting two support columns we were able to bury one in the powder room wall and implement two in the custom design of the bar. Custom finishes are provided throughout the space to complete this entertainers dream.
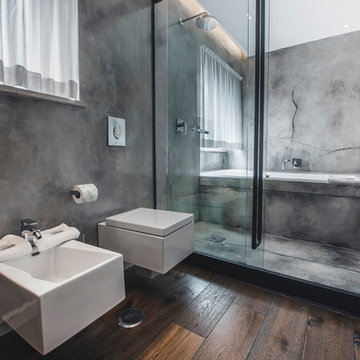
esempio di BAGNI IN RESINA.
,Roma centro storico.
bagno in resina effetto cemento con crepe e variazioni cromatiche come un vero cemento.
This is an example of a mid-sized industrial 3/4 bathroom in Rome with a two-piece toilet, grey walls, medium hardwood floors and a trough sink.
This is an example of a mid-sized industrial 3/4 bathroom in Rome with a two-piece toilet, grey walls, medium hardwood floors and a trough sink.
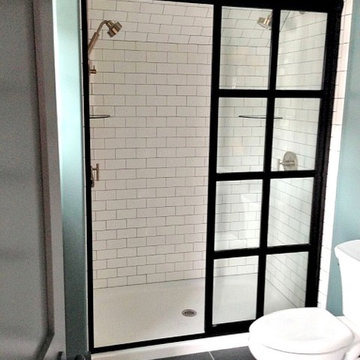
Photo of a mid-sized industrial 3/4 bathroom in Other with open cabinets, yellow cabinets, an alcove shower, a two-piece toilet, gray tile, white tile, subway tile, green walls, ceramic floors and a console sink.
Industrial Bathroom Design Ideas with a Two-piece Toilet
5