Industrial Bathroom Design Ideas with a Two-piece Toilet
Refine by:
Budget
Sort by:Popular Today
161 - 180 of 1,154 photos
Item 1 of 3
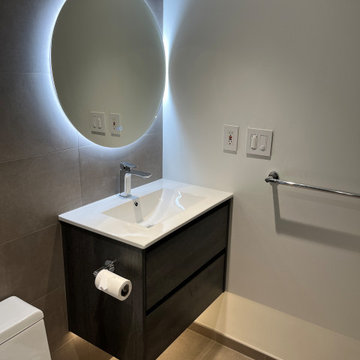
Complex stair mod project, based on pre-existing Mister Step steel support structure. It was modified to suit for new oak threads, featuring invisible wall brackets and stainless steel 1x2” partition in black. Bathroom: tub - shower conversion, featuring Ditra heated floors, frameless shower drain, floating vanity cabinet, motion activated LED accent lights, Riobel shower fixtures, 12x24” porcelain tiles.
Integrated vanity sink, fog free, LED mirror,
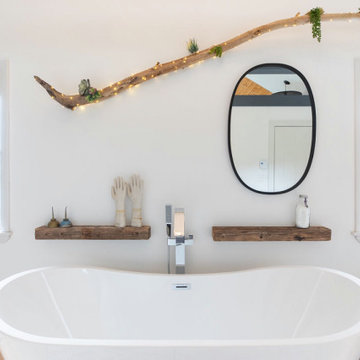
This long slim room began as an awkward bedroom and became a luxurious master bathroom.
The huge double entry shower and soaking tub big enough for two is perfect for a long weekend getaway.
The apartment was renovated for rental space or to be used by family when visiting.
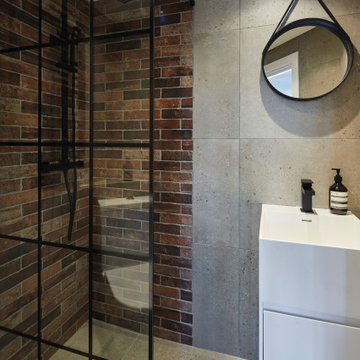
This en-suite wet room style shower room was perfectly designed for what looked like such a small space before. The brick wall goes so well with the Hudson Reed Black Frame Wetroom Screen with it's stunning black grid pattern.
The Lusso Stone white vanity unit fits comfortably within the space with its strong matt black basin tap.
With all these touches combined it truly brings this shower room together beautifully.
Designed by an Akiva Designer
Installed by an Akiva Approved Contractor
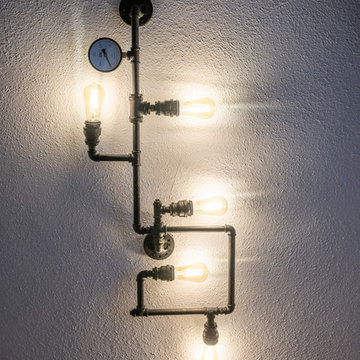
Inspiration for a mid-sized industrial 3/4 bathroom in Other with glass-front cabinets, white cabinets, an undermount tub, a two-piece toilet, black and white tile, subway tile, white walls, ceramic floors, a vessel sink, stainless steel benchtops, black floor, a shower curtain and white benchtops.
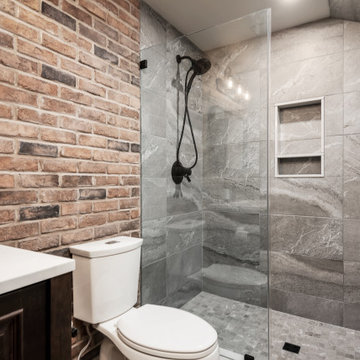
This 1600+ square foot basement was a diamond in the rough. We were tasked with keeping farmhouse elements in the design plan while implementing industrial elements. The client requested the space include a gym, ample seating and viewing area for movies, a full bar , banquette seating as well as area for their gaming tables - shuffleboard, pool table and ping pong. By shifting two support columns we were able to bury one in the powder room wall and implement two in the custom design of the bar. Custom finishes are provided throughout the space to complete this entertainers dream.
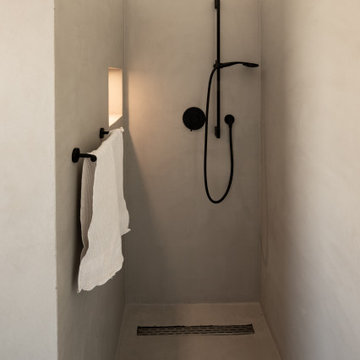
Inspiration for a mid-sized industrial 3/4 bathroom in Other with a drop-in tub, a curbless shower, a two-piece toilet, gray tile, grey walls, a vessel sink, concrete benchtops, grey floor, an open shower, grey benchtops, a single vanity and a built-in vanity.
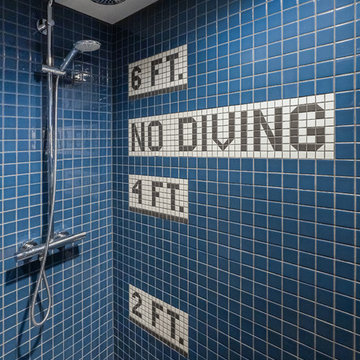
L+M's ADU is a basement converted to an accessory dwelling unit (ADU) with exterior & main level access, wet bar, living space with movie center & ethanol fireplace, office divided by custom steel & glass "window" grid, guest bathroom, & guest bedroom. Along with an efficient & versatile layout, we were able to get playful with the design, reflecting the whimsical personalties of the home owners.
credits
design: Matthew O. Daby - m.o.daby design
interior design: Angela Mechaley - m.o.daby design
construction: Hammish Murray Construction
custom steel fabricator: Flux Design
reclaimed wood resource: Viridian Wood
photography: Darius Kuzmickas - KuDa Photography
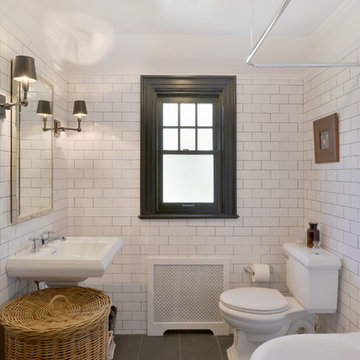
This is the guest bathroom we remodeled in Mt. Vernon, NY. All new white porcelain subway tile was installed from the floor to ceiling with white crown molding around the room.
We used a gray slate floor tile to compliment the subway tile in the room. California Venice Faucet was installed on the Kohler pedestal sink along with the Kohler Memoirs Toilet. Restoration Hardware mirror and wall sconces compliment the room.
As for the corner tub, we reglazed it in a gloss white and added a curved chrome curtain rod to match the fixtures in the room. And finally we created a custom radiator cover to match the design and feel for this lovely remodeled guest bathroom.
Photographer Peter Krupeya.
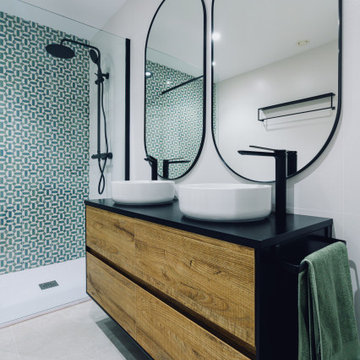
Baño principal con mueble de estilo industrial en color negro y madera y 2 lavabos sobre encimera. Ducha con mampara fija y grifería en negro
Design ideas for a mid-sized industrial master bathroom in Madrid with black cabinets, a curbless shower, a two-piece toilet, white tile, ceramic tile, green walls, ceramic floors, a vessel sink, solid surface benchtops, grey floor, an open shower, black benchtops, a double vanity and a floating vanity.
Design ideas for a mid-sized industrial master bathroom in Madrid with black cabinets, a curbless shower, a two-piece toilet, white tile, ceramic tile, green walls, ceramic floors, a vessel sink, solid surface benchtops, grey floor, an open shower, black benchtops, a double vanity and a floating vanity.
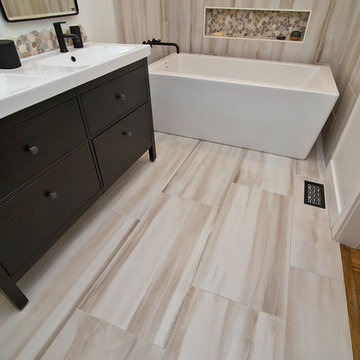
This warm and inviting space has great industrial flair. We love the contrast of the black cabinets, plumbing fixtures, and accessories against the bright warm tones in the tile. Pebble tile was used as accent through the space, both in the niches in the tub and shower areas as well as for the backsplash behind the sink. The vanity is front and center when you walk into the space from the master bedroom. The framed medicine cabinets on the wall and drawers in the vanity provide great storage. The deep soaker tub, taking up pride-of-place at one end of the bathroom, is a great place to relax after a long day. A walk-in shower at the other end of the bathroom balances the space. The shower includes a rainhead and handshower for a luxurious bathing experience. The black theme is continued into the shower and around the glass panel between the toilet and shower enclosure. The shower, an open, curbless, walk-in, works well now and will be great as the family grows up and ages in place.
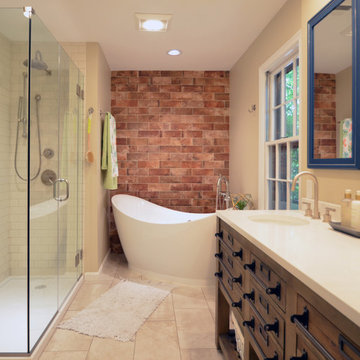
Addie Merrick
Photo of a mid-sized industrial master bathroom in DC Metro with furniture-like cabinets, brown cabinets, a freestanding tub, a corner shower, a two-piece toilet, beige tile, ceramic tile, beige walls, porcelain floors, an undermount sink, engineered quartz benchtops, grey floor, a hinged shower door and beige benchtops.
Photo of a mid-sized industrial master bathroom in DC Metro with furniture-like cabinets, brown cabinets, a freestanding tub, a corner shower, a two-piece toilet, beige tile, ceramic tile, beige walls, porcelain floors, an undermount sink, engineered quartz benchtops, grey floor, a hinged shower door and beige benchtops.
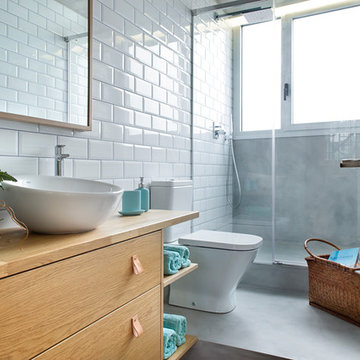
Design ideas for an industrial 3/4 bathroom in Barcelona with flat-panel cabinets, light wood cabinets, an alcove shower, a two-piece toilet, white tile, white walls, concrete floors, a vessel sink, wood benchtops and grey floor.
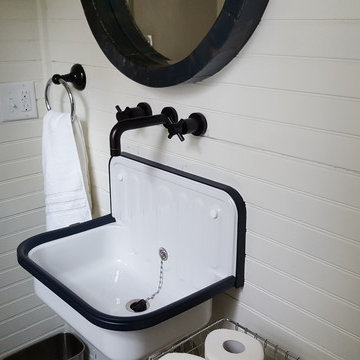
When you hire Paradise Builders, you are hiring integrity, craftsmanship, reliability and honesty. We stand behind our work, our moral ethics and our belief that integrity must be at the foundation of everything we do... whether it's building a home, creating an addition, or replacing a window.
We have the all-star difference and the following qualifications:
-Fourth-generation company
-In great standing with the BBB, NARI, and MBA
-Liability insurance to cover you, your family and visitors to your home
-Worker's compensation insurance to cover workers with if injured
-Expert installers who are trained to meet the highest industry standards
-Follow-up program after the job
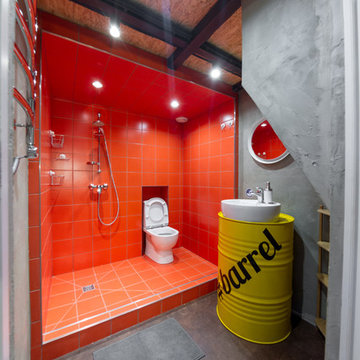
Макс Жуков
Design ideas for a small industrial 3/4 bathroom in Saint Petersburg with yellow cabinets, a two-piece toilet, red tile, grey walls, a vessel sink, an open shower and an open shower.
Design ideas for a small industrial 3/4 bathroom in Saint Petersburg with yellow cabinets, a two-piece toilet, red tile, grey walls, a vessel sink, an open shower and an open shower.
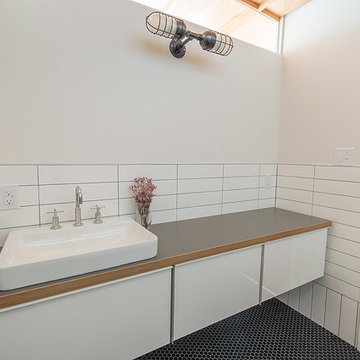
Inspiration for an industrial bathroom in Philadelphia with a drop-in sink, flat-panel cabinets, white cabinets, laminate benchtops, an alcove tub, a shower/bathtub combo, a two-piece toilet, black tile, ceramic tile, white walls and ceramic floors.
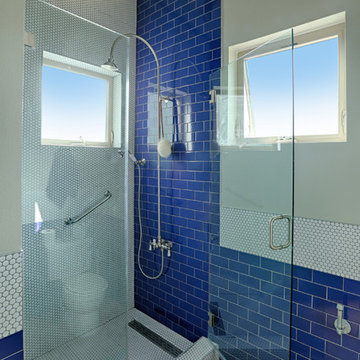
Full Home Renovation and Addition. Industrial Artist Style.
We removed most of the walls in the existing house and create a bridge to the addition over the detached garage. We created an very open floor plan which is industrial and cozy. Both bathrooms and the first floor have cement floors with a specialty stain, and a radiant heat system. We installed a custom kitchen, custom barn doors, custom furniture, all new windows and exterior doors. We loved the rawness of the beams and added corrugated tin in a few areas to the ceiling. We applied American Clay to many walls, and installed metal stairs. This was a fun project and we had a blast!
Tom Queally Photography
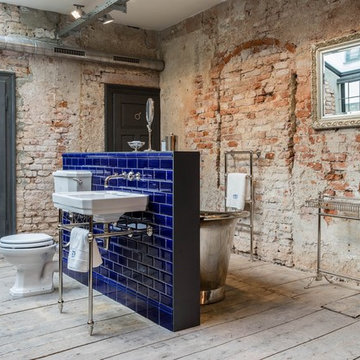
Daniel Schmidt - TRADITIONAL BATHROOMS
Inspiration for a mid-sized industrial 3/4 bathroom in Munich with a freestanding tub, blue tile, ceramic tile, a console sink, a two-piece toilet, light hardwood floors, grey floor, a shower/bathtub combo, red walls and solid surface benchtops.
Inspiration for a mid-sized industrial 3/4 bathroom in Munich with a freestanding tub, blue tile, ceramic tile, a console sink, a two-piece toilet, light hardwood floors, grey floor, a shower/bathtub combo, red walls and solid surface benchtops.
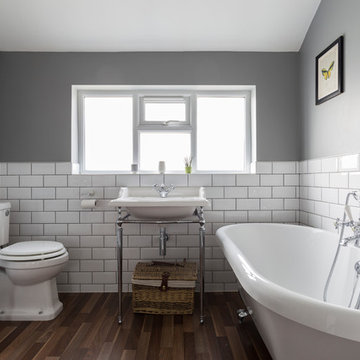
Chris Snook © 2016 Houzz
Design ideas for an industrial bathroom in London with a claw-foot tub, a two-piece toilet, white tile, subway tile, grey walls, a console sink and dark hardwood floors.
Design ideas for an industrial bathroom in London with a claw-foot tub, a two-piece toilet, white tile, subway tile, grey walls, a console sink and dark hardwood floors.
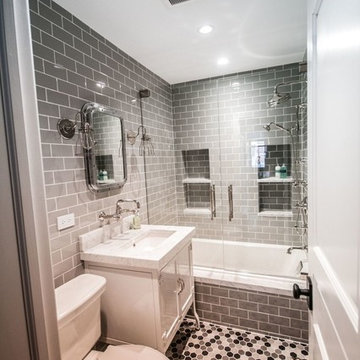
Charis Brice
Small industrial master bathroom in Chicago with white cabinets, a drop-in tub, a two-piece toilet, gray tile, ceramic tile, grey walls, ceramic floors, an undermount sink and marble benchtops.
Small industrial master bathroom in Chicago with white cabinets, a drop-in tub, a two-piece toilet, gray tile, ceramic tile, grey walls, ceramic floors, an undermount sink and marble benchtops.
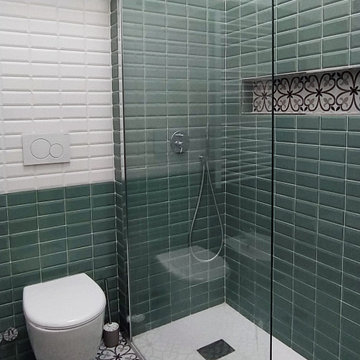
Mid-sized industrial master bathroom in Rome with flat-panel cabinets, grey cabinets, an open shower, a two-piece toilet, green tile, subway tile, white walls, cement tiles, a vessel sink, laminate benchtops, multi-coloured floor, grey benchtops, a niche, a single vanity and a floating vanity.
Industrial Bathroom Design Ideas with a Two-piece Toilet
9