Industrial Bathroom Design Ideas with a Wall-mount Sink
Refine by:
Budget
Sort by:Popular Today
21 - 40 of 409 photos
Item 1 of 3
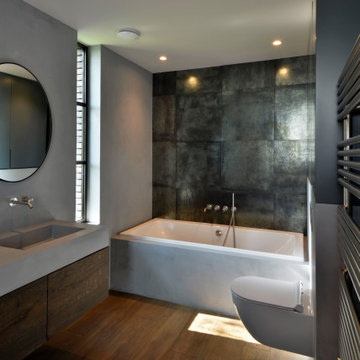
This is an example of a mid-sized industrial master bathroom in London with a drop-in tub, a wall-mount toilet, dark hardwood floors, a wall-mount sink and brown floor.
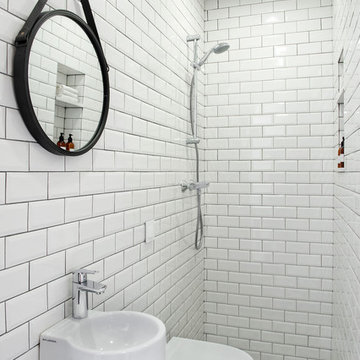
Inspiration for a small industrial 3/4 bathroom in Barcelona with an open shower, a wall-mount toilet, white tile, subway tile, ceramic floors, a wall-mount sink, multi-coloured floor and an open shower.
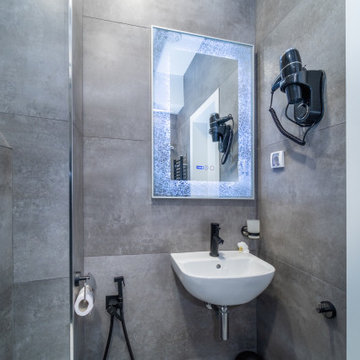
It has a built-in sound system in the ceiling.
Photo of a small industrial 3/4 bathroom in Other with a corner shower, a wall-mount toilet, gray tile, ceramic tile, terra-cotta floors, a wall-mount sink, grey floor, a sliding shower screen, a niche and a single vanity.
Photo of a small industrial 3/4 bathroom in Other with a corner shower, a wall-mount toilet, gray tile, ceramic tile, terra-cotta floors, a wall-mount sink, grey floor, a sliding shower screen, a niche and a single vanity.
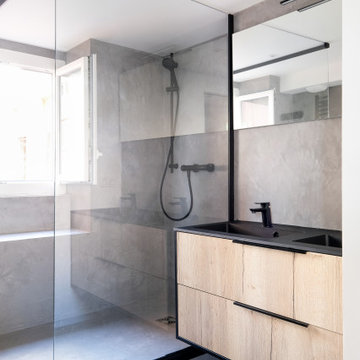
La salle de bains est dans le même esprit industriel que le reste de l'appartement : elle se compose de matériaux bruts comme le bois, le métal et le béton.
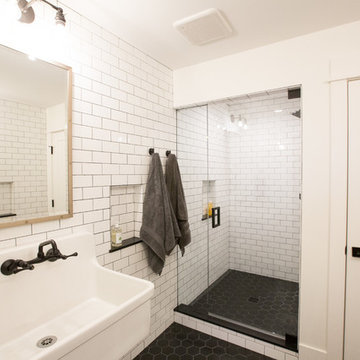
Design ideas for a mid-sized industrial kids bathroom in Other with open cabinets, an alcove shower, a two-piece toilet, white tile, ceramic tile, white walls, ceramic floors, a wall-mount sink, black floor and a hinged shower door.
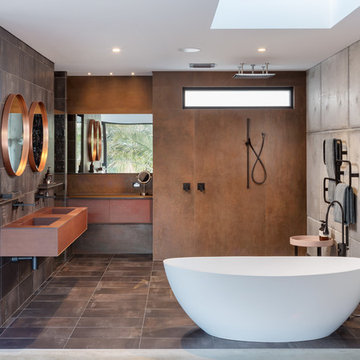
Silvertone Photography
This was a new build home, with Dorrington Homes as the builder and Retreat Design providing the kitchen and wet areas design and cabinetry. As an established importer of bespoke cabinetry, we have worked with many Perth builders over the years and are committed to working with both the client and the builder to make sure everyone’s needs at met, including notoriously tight construction schedules.
The kitchen features dark tones of Paperstone on the benchtop and cabinetry door fronts, with copper highlights. The result is a warm and inviting space that is completely unique. The ensuite is a design feet with a feature wall clad with poured concrete to set the scene for a space that is unlike any others we have created over the years. Couple that with a solid surface bath, on trend black tapware and Paperstone cabinetry and the result is an exquisite ensuite for the owners to enjoy.
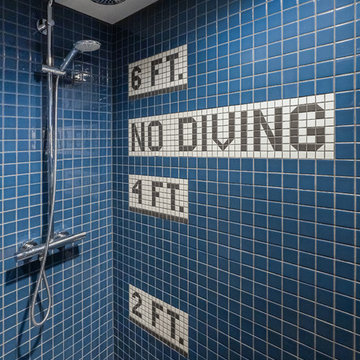
L+M's ADU is a basement converted to an accessory dwelling unit (ADU) with exterior & main level access, wet bar, living space with movie center & ethanol fireplace, office divided by custom steel & glass "window" grid, guest bathroom, & guest bedroom. Along with an efficient & versatile layout, we were able to get playful with the design, reflecting the whimsical personalties of the home owners.
credits
design: Matthew O. Daby - m.o.daby design
interior design: Angela Mechaley - m.o.daby design
construction: Hammish Murray Construction
custom steel fabricator: Flux Design
reclaimed wood resource: Viridian Wood
photography: Darius Kuzmickas - KuDa Photography
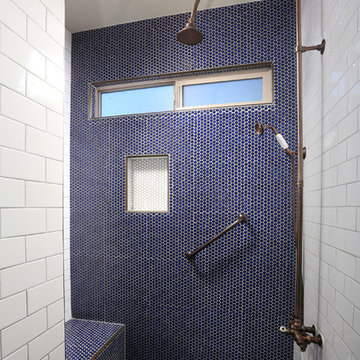
Full Home Renovation and Addition. Industrial Artist Style.
We removed most of the walls in the existing house and create a bridge to the addition over the detached garage. We created an very open floor plan which is industrial and cozy. Both bathrooms and the first floor have cement floors with a specialty stain, and a radiant heat system. We installed a custom kitchen, custom barn doors, custom furniture, all new windows and exterior doors. We loved the rawness of the beams and added corrugated tin in a few areas to the ceiling. We applied American Clay to many walls, and installed metal stairs. This was a fun project and we had a blast!
Tom Queally Photography
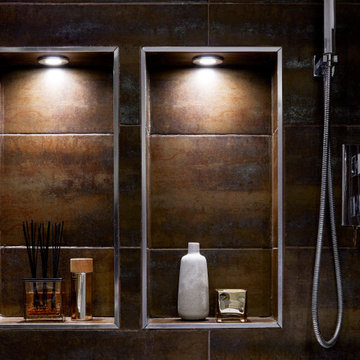
We transformed this dull, inner-city bathroom into a modern, atmospheric sanctuary for our male client.
We combined a mix of metallic bronze tiling, contemporary fixtures and bespoke, concrete-grey Venetian plaster for an industrial-luxe aesthetic.
Down-lit niches and understated decorative elements add a sense of softness and calm to the space.
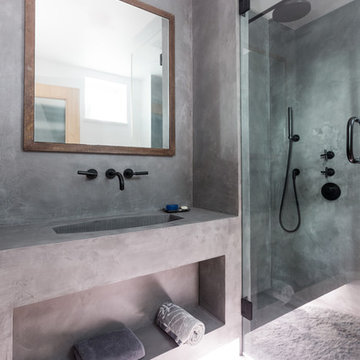
Beautiful polished concrete finish with the rustic mirror and black accessories including taps, wall-hung toilet, shower head and shower mixer is making this newly renovated bathroom look modern and sleek.
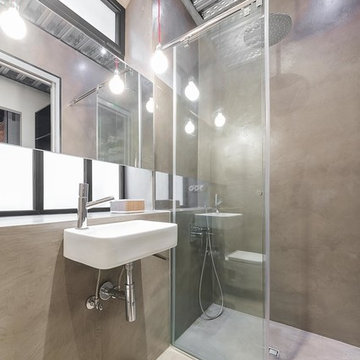
David Benito Cortázar
Mid-sized industrial 3/4 bathroom in Barcelona with a curbless shower, grey walls, concrete floors, a wall-mount sink and an open shower.
Mid-sized industrial 3/4 bathroom in Barcelona with a curbless shower, grey walls, concrete floors, a wall-mount sink and an open shower.
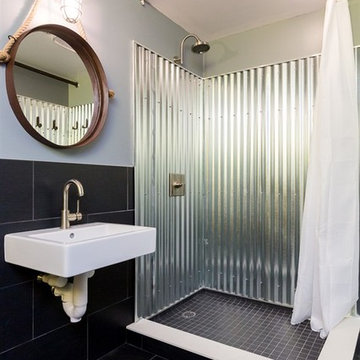
Design ideas for a mid-sized industrial bathroom in Boston with an open shower, a wall-mount toilet, black tile, porcelain tile, a wall-mount sink, porcelain floors and grey walls.
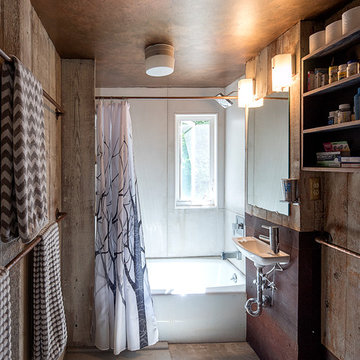
Re-used rusty roof metal for wall panels.
Large cast concrete tiles
Owner Medusa Studio painted metallic copper ceiling
Carolyn Bates Photography
Mid-sized industrial kids bathroom in Burlington with light wood cabinets, cement tile, concrete floors, an alcove tub, a shower/bathtub combo, brown walls, a wall-mount sink, brown floor and a shower curtain.
Mid-sized industrial kids bathroom in Burlington with light wood cabinets, cement tile, concrete floors, an alcove tub, a shower/bathtub combo, brown walls, a wall-mount sink, brown floor and a shower curtain.
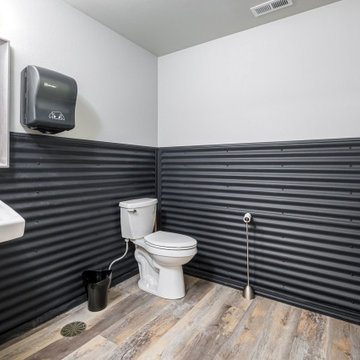
Design ideas for a mid-sized industrial bathroom in Other with an urinal, metal tile, laminate floors, a wall-mount sink and beige floor.
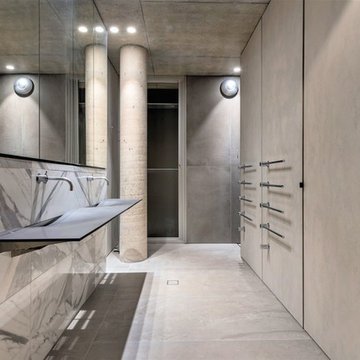
Photo of an industrial master bathroom in Perth with gray tile, white tile, grey walls, concrete floors, a wall-mount sink, grey floor, glass-front cabinets, travertine and glass benchtops.
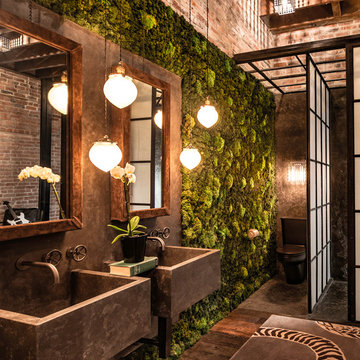
Inspiration for an industrial bathroom in Denver with a two-piece toilet, dark hardwood floors and a wall-mount sink.
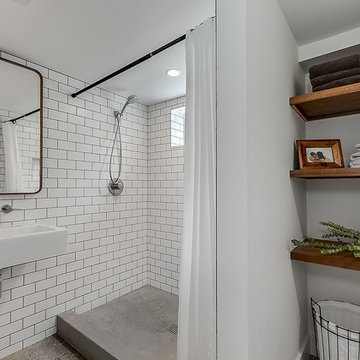
Photo of a small industrial 3/4 bathroom in Seattle with an alcove shower, white tile, subway tile, white walls, concrete floors, a wall-mount sink, brown floor and a shower curtain.
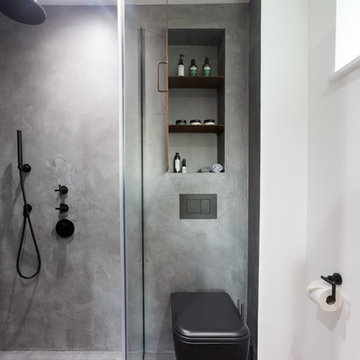
Beautiful polished concrete finish with the rustic mirror and black accessories including taps, wall-hung toilet, shower head and shower mixer is making this newly renovated bathroom look modern and sleek.
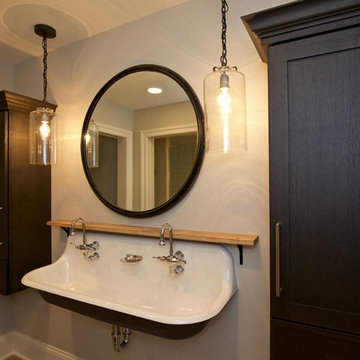
Design ideas for a mid-sized industrial 3/4 bathroom in Chicago with shaker cabinets, dark wood cabinets, grey walls, light hardwood floors, a wall-mount sink and wood benchtops.
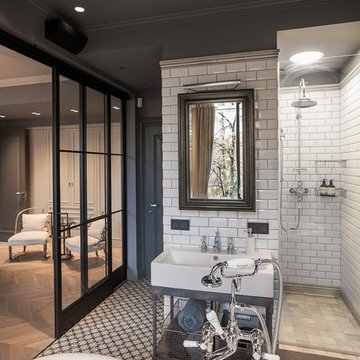
Mid-sized industrial master bathroom in London with shaker cabinets, grey cabinets, a freestanding tub, an open shower, gray tile, subway tile, grey walls, porcelain floors and a wall-mount sink.
Industrial Bathroom Design Ideas with a Wall-mount Sink
2