Industrial Bathroom Design Ideas with an Open Shower
Refine by:
Budget
Sort by:Popular Today
121 - 140 of 979 photos
Item 1 of 3
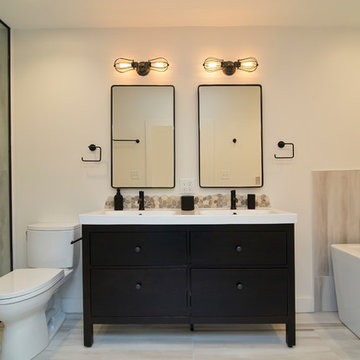
This warm and inviting space has great industrial flair. We love the contrast of the black cabinets, plumbing fixtures, and accessories against the bright warm tones in the tile. Pebble tile was used as accent through the space, both in the niches in the tub and shower areas as well as for the backsplash behind the sink. The vanity is front and center when you walk into the space from the master bedroom. The framed medicine cabinets on the wall and drawers in the vanity provide great storage. The deep soaker tub, taking up pride-of-place at one end of the bathroom, is a great place to relax after a long day. A walk-in shower at the other end of the bathroom balances the space. The shower includes a rainhead and handshower for a luxurious bathing experience. The black theme is continued into the shower and around the glass panel between the toilet and shower enclosure. The shower, an open, curbless, walk-in, works well now and will be great as the family grows up and ages in place.
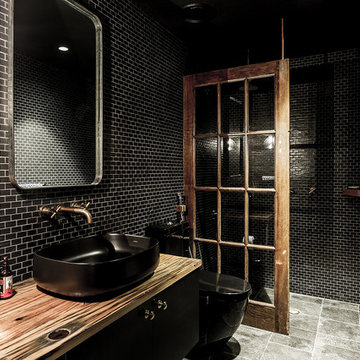
This is an example of a large industrial bathroom in Sydney with a corner shower, a one-piece toilet, black tile, ceramic tile, black walls, ceramic floors, marble benchtops, grey floor and an open shower.

We turned this vanilla, predictable bath into a lux industrial open suite
Photo of a mid-sized industrial master bathroom in Chicago with flat-panel cabinets, light wood cabinets, a freestanding tub, an open shower, a wall-mount toilet, gray tile, porcelain tile, grey walls, porcelain floors, an integrated sink, concrete benchtops, black floor, an open shower, grey benchtops, a single vanity and a floating vanity.
Photo of a mid-sized industrial master bathroom in Chicago with flat-panel cabinets, light wood cabinets, a freestanding tub, an open shower, a wall-mount toilet, gray tile, porcelain tile, grey walls, porcelain floors, an integrated sink, concrete benchtops, black floor, an open shower, grey benchtops, a single vanity and a floating vanity.
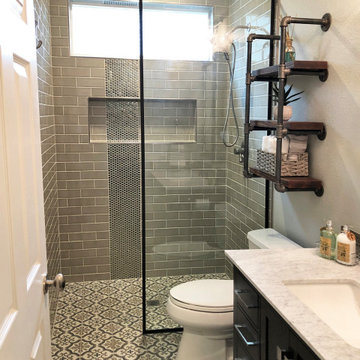
Modern, updated guest bath with industrial accents. Linear bronze penny tile pairs beautifully will antiqued taupe subway tile for a contemporary look, while the brown, black and white encaustic floor tile adds an eclectic flair. A classic black marble topped vanity and industrial shelving complete this one-of-a-kind space, ready to welcome any guest.
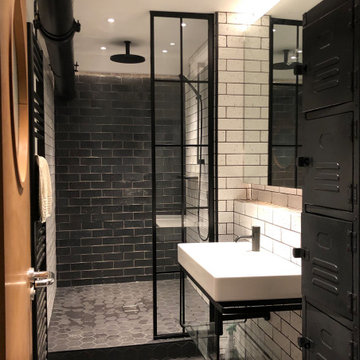
The basement bathroom took its cues from the black industrial rainwater pipe running across the ceiling. The bathroom was built into the basement of an ex-school boiler room so the client wanted to maintain the industrial feel the area once had.
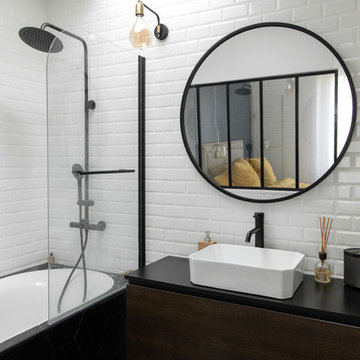
Inspiration for an industrial bathroom in Other with flat-panel cabinets, dark wood cabinets, an alcove tub, a shower/bathtub combo, white tile, a vessel sink, black floor, an open shower and black benchtops.
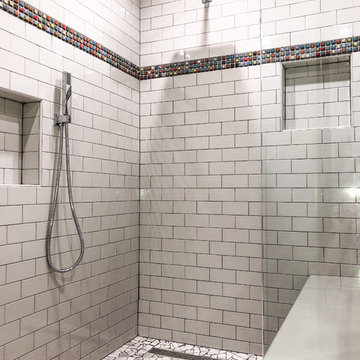
The curbless shower has all the amenities - wall mount rain head, bench seat, adjustable wand, built-in niches, and stylish strip drain.
This is an example of a mid-sized industrial 3/4 bathroom in Denver with flat-panel cabinets, dark wood cabinets, a curbless shower, a one-piece toilet, white tile, ceramic tile, yellow walls, concrete floors, an integrated sink, solid surface benchtops, grey floor, an open shower and beige benchtops.
This is an example of a mid-sized industrial 3/4 bathroom in Denver with flat-panel cabinets, dark wood cabinets, a curbless shower, a one-piece toilet, white tile, ceramic tile, yellow walls, concrete floors, an integrated sink, solid surface benchtops, grey floor, an open shower and beige benchtops.
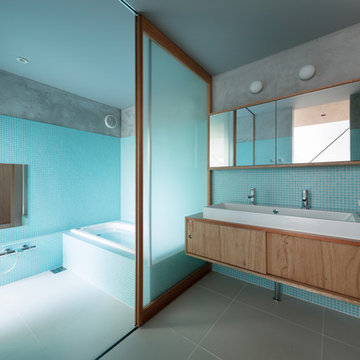
Inspiration for an industrial bathroom in Tokyo with flat-panel cabinets, medium wood cabinets, a corner tub, an open shower, blue tile, blue walls, a vessel sink, wood benchtops, grey floor and an open shower.
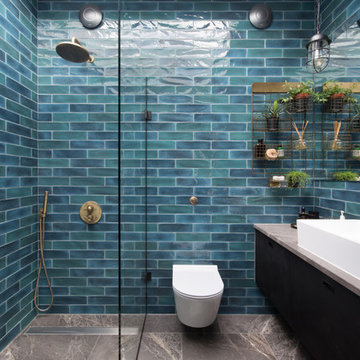
In collaboration with Roach Young Studio, the owners of this four-bedroom family house have completely transformed the space into intelligent architectural volumes that successfully balance comfort with a striking aesthetic.
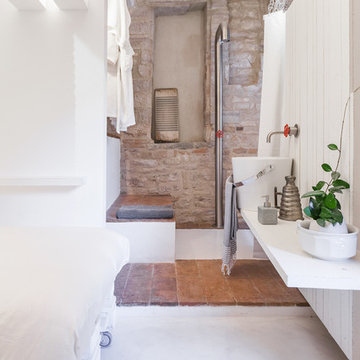
Edi Solari Photographer
This is an example of a small industrial 3/4 bathroom in Rome with an open shower, white walls, concrete floors, a vessel sink and an open shower.
This is an example of a small industrial 3/4 bathroom in Rome with an open shower, white walls, concrete floors, a vessel sink and an open shower.
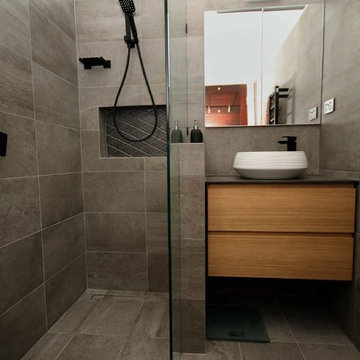
Photo of a small industrial bathroom in Perth with an open shower, a one-piece toilet, gray tile, porcelain tile, porcelain floors, a vessel sink, grey floor and an open shower.
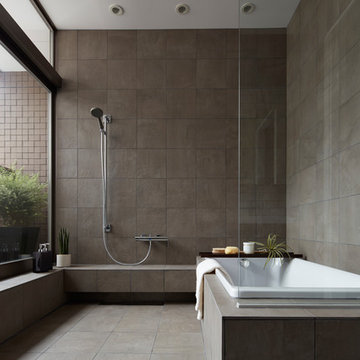
Industrial bathroom in Tokyo with a corner tub, an open shower, gray tile, grey walls, grey floor and an open shower.
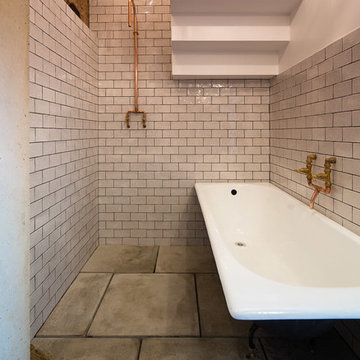
This is an example of an industrial bathroom in London with an open shower, white tile, ceramic tile, white walls, concrete floors, a drop-in tub and an open shower.
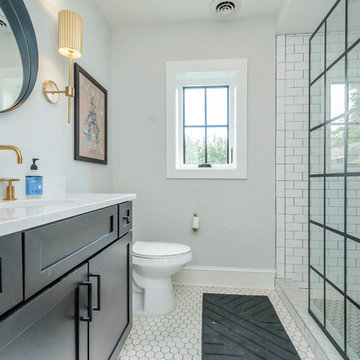
Amerihome
This is an example of a mid-sized industrial 3/4 bathroom in DC Metro with shaker cabinets, grey cabinets, an alcove shower, white tile, subway tile, grey walls, porcelain floors, an undermount sink, engineered quartz benchtops, white floor, an open shower and white benchtops.
This is an example of a mid-sized industrial 3/4 bathroom in DC Metro with shaker cabinets, grey cabinets, an alcove shower, white tile, subway tile, grey walls, porcelain floors, an undermount sink, engineered quartz benchtops, white floor, an open shower and white benchtops.
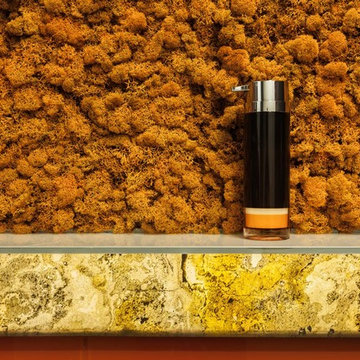
Мох (ягель) отлично чувствует себя во влажном помещении, не сохнет и не нуждается в уходе.
Архитектор: Гайк Асатрян
Design ideas for a mid-sized industrial 3/4 wet room bathroom in Moscow with a wall-mount toilet, orange tile, glass tile, porcelain floors, a vessel sink, black floor, an open shower, flat-panel cabinets, yellow cabinets and multi-coloured walls.
Design ideas for a mid-sized industrial 3/4 wet room bathroom in Moscow with a wall-mount toilet, orange tile, glass tile, porcelain floors, a vessel sink, black floor, an open shower, flat-panel cabinets, yellow cabinets and multi-coloured walls.
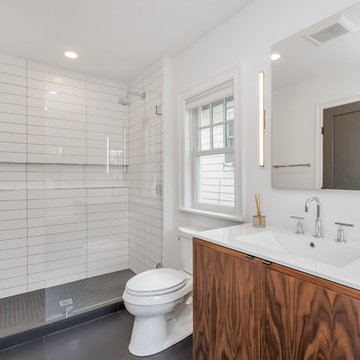
Brooklyn's beautiful single family house with remarkable custom built kitchen cabinets, fenominal bathroom and shower area as well as industrial style powder room.
Photo credit: Tina Gallo
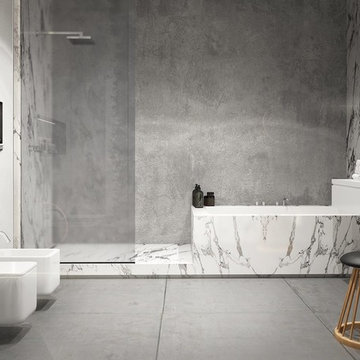
Industrial master bathroom in Miami with white cabinets, a corner shower, a wall-mount toilet, an integrated sink and an open shower.
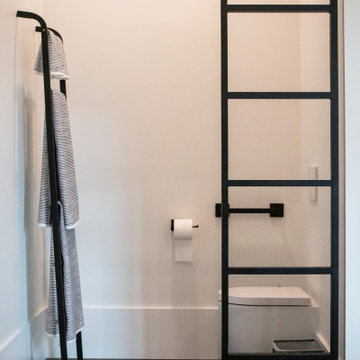
The master bedroom suite exudes elegance and functionality with a spacious walk-in closet boasting versatile storage solutions. The bedroom itself boasts a striking full-wall headboard crafted from painted black beadboard, complemented by aged oak flooring and adjacent black matte tile in the bath and closet areas. Custom nightstands on either side of the bed provide convenience, illuminated by industrial rope pendants overhead. The master bath showcases an industrial aesthetic with white subway tile, aged oak cabinetry, and a luxurious walk-in shower. Black plumbing fixtures and hardware add a sophisticated touch, completing this harmoniously designed and well-appointed master suite.
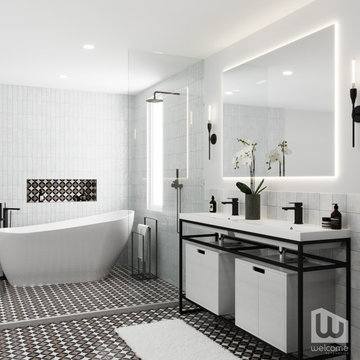
Palm Springs - Bold Funkiness. This collection was designed for our love of bold patterns and playful colors.
Design ideas for a large industrial master bathroom in Los Angeles with open cabinets, white cabinets, a freestanding tub, a curbless shower, a wall-mount toilet, white tile, subway tile, white walls, ceramic floors, an undermount sink, engineered quartz benchtops, black floor, an open shower, white benchtops, a niche, a double vanity, a freestanding vanity and decorative wall panelling.
Design ideas for a large industrial master bathroom in Los Angeles with open cabinets, white cabinets, a freestanding tub, a curbless shower, a wall-mount toilet, white tile, subway tile, white walls, ceramic floors, an undermount sink, engineered quartz benchtops, black floor, an open shower, white benchtops, a niche, a double vanity, a freestanding vanity and decorative wall panelling.
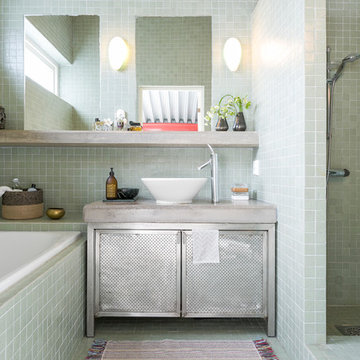
Design ideas for an industrial master bathroom in Malmo with grey cabinets, green tile, a vessel sink, green floor, an open shower, grey benchtops, an alcove shower, concrete benchtops, a drop-in tub and flat-panel cabinets.
Industrial Bathroom Design Ideas with an Open Shower
7

