Industrial Bathroom Design Ideas with an Open Shower
Refine by:
Budget
Sort by:Popular Today
101 - 120 of 979 photos
Item 1 of 3
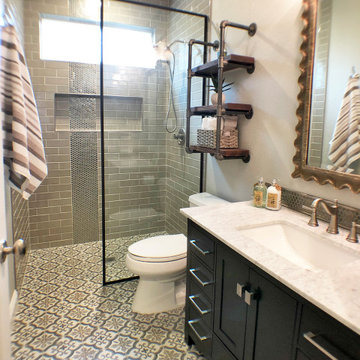
Modern, updated guest bath with industrial accents. Linear bronze penny tile pairs beautifully will antiqued taupe subway tile for a contemporary look, while the brown, black and white encaustic floor tile adds an eclectic flair. A classic black marble topped vanity and industrial shelving complete this one-of-a-kind space, ready to welcome any guest.
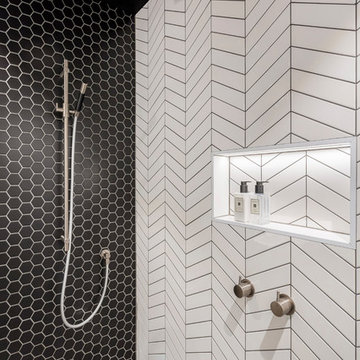
Bathroom designed by Natalie Du Bois
Photo by Kallan Mac Leod
Small industrial master bathroom in Auckland with a curbless shower, black and white tile, ceramic tile, black walls and an open shower.
Small industrial master bathroom in Auckland with a curbless shower, black and white tile, ceramic tile, black walls and an open shower.
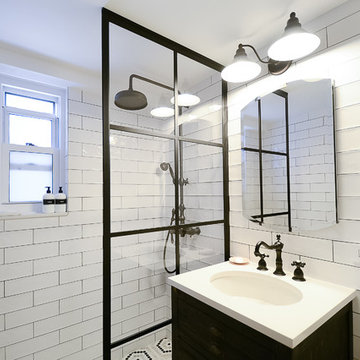
Photo of a mid-sized industrial bathroom in New York with furniture-like cabinets, brown cabinets, a double shower, a one-piece toilet, white tile, subway tile, white walls, porcelain floors, a pedestal sink, brown floor, an open shower and white benchtops.
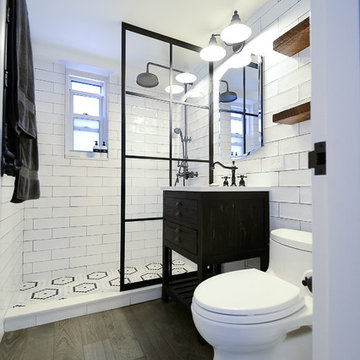
This is an example of a mid-sized industrial bathroom in New York with furniture-like cabinets, brown cabinets, a double shower, a one-piece toilet, white tile, subway tile, white walls, porcelain floors, a pedestal sink, brown floor, an open shower and white benchtops.
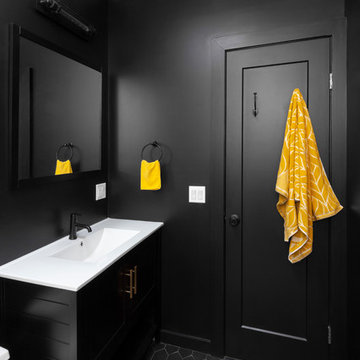
All black bathroom design with elongated hex tile.
This is an example of a mid-sized industrial 3/4 bathroom in New York with a one-piece toilet, cement tiles, black cabinets, black walls, an integrated sink, black floor, white benchtops, recessed-panel cabinets, an alcove shower, gray tile, subway tile, solid surface benchtops and an open shower.
This is an example of a mid-sized industrial 3/4 bathroom in New York with a one-piece toilet, cement tiles, black cabinets, black walls, an integrated sink, black floor, white benchtops, recessed-panel cabinets, an alcove shower, gray tile, subway tile, solid surface benchtops and an open shower.
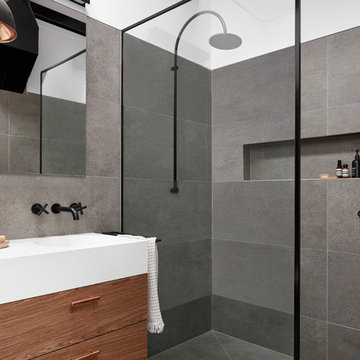
Designer: Vanessa Cook
Photographer: Tom Roe
Photo of a small industrial 3/4 bathroom in Melbourne with flat-panel cabinets, dark wood cabinets, gray tile, porcelain tile, porcelain floors, an integrated sink, solid surface benchtops, grey floor, an open shower, a corner shower and grey walls.
Photo of a small industrial 3/4 bathroom in Melbourne with flat-panel cabinets, dark wood cabinets, gray tile, porcelain tile, porcelain floors, an integrated sink, solid surface benchtops, grey floor, an open shower, a corner shower and grey walls.
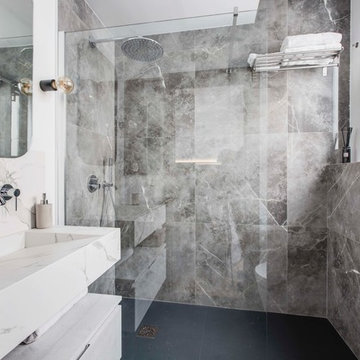
oovivoo, fotografoADP, Nacho Useros
This is an example of a small industrial 3/4 bathroom in Madrid with a wall-mount toilet, gray tile, marble, grey walls, ceramic floors, a trough sink, engineered quartz benchtops, black floor, an open shower, flat-panel cabinets, white cabinets, an alcove shower and beige benchtops.
This is an example of a small industrial 3/4 bathroom in Madrid with a wall-mount toilet, gray tile, marble, grey walls, ceramic floors, a trough sink, engineered quartz benchtops, black floor, an open shower, flat-panel cabinets, white cabinets, an alcove shower and beige benchtops.
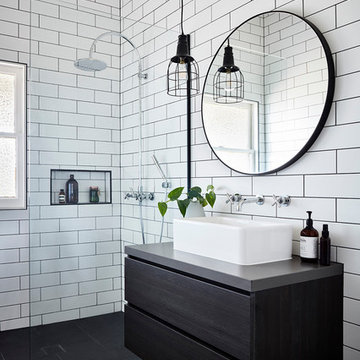
Rhiannon Slatter
This is an example of a mid-sized industrial kids bathroom in Melbourne with flat-panel cabinets, dark wood cabinets, an open shower, a one-piece toilet, white tile, subway tile, white walls, porcelain floors, a drop-in sink, engineered quartz benchtops, black floor and an open shower.
This is an example of a mid-sized industrial kids bathroom in Melbourne with flat-panel cabinets, dark wood cabinets, an open shower, a one-piece toilet, white tile, subway tile, white walls, porcelain floors, a drop-in sink, engineered quartz benchtops, black floor and an open shower.
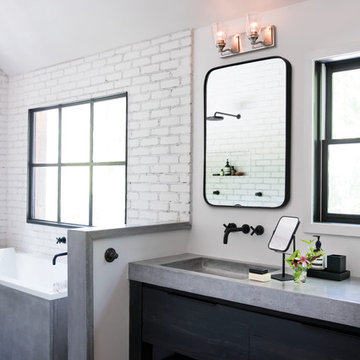
Design ideas for an industrial 3/4 wet room bathroom in New York with flat-panel cabinets, black cabinets, a corner tub, white tile, white walls, medium hardwood floors, an integrated sink, concrete benchtops, brown floor and an open shower.
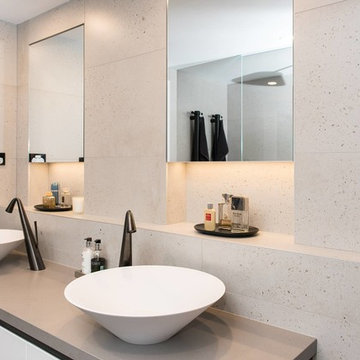
Clever tile and tapware choices combine to achieve an elegant interpretation of an 'industrial-style' bathroom. Note the clever design for the shaving cabinets, which also add light and a luxurious touch to the whole look, handy niches for storage and display, as well as the practical addition of a laundry basket to ensure the bathroom remains uncluttered at all times. The double showers and vanity allow for a relaxed toillette for both users.
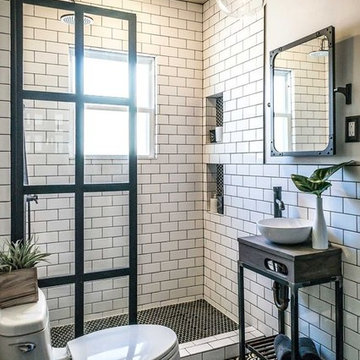
Photo of a mid-sized industrial 3/4 bathroom in Orange County with flat-panel cabinets, grey cabinets, an alcove shower, a two-piece toilet, white tile, porcelain tile, white walls, porcelain floors, a vessel sink, wood benchtops, multi-coloured floor and an open shower.
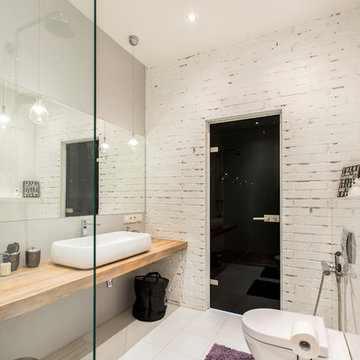
Квартира в Москве в стиле лофт
Авторы:Чаплыгина Дарья, Пеккер Юлия
This is an example of a mid-sized industrial master bathroom in Moscow with a wall-mount toilet, white tile, porcelain tile, white walls, porcelain floors, wood benchtops, a vessel sink, an open shower and brown benchtops.
This is an example of a mid-sized industrial master bathroom in Moscow with a wall-mount toilet, white tile, porcelain tile, white walls, porcelain floors, wood benchtops, a vessel sink, an open shower and brown benchtops.
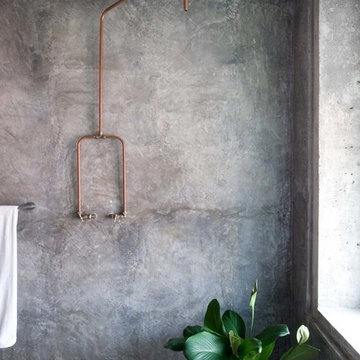
Photo of an industrial 3/4 bathroom in Other with an open shower, grey walls, concrete floors and an open shower.
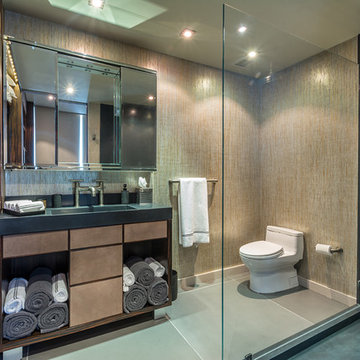
Guest Bathroom
Photo by Gerard Garcia @gerardgarcia
Mid-sized industrial master bathroom in New York with flat-panel cabinets, distressed cabinets, concrete benchtops, a one-piece toilet, gray tile, cement tile, concrete floors, a corner shower, beige walls, an integrated sink, grey floor and an open shower.
Mid-sized industrial master bathroom in New York with flat-panel cabinets, distressed cabinets, concrete benchtops, a one-piece toilet, gray tile, cement tile, concrete floors, a corner shower, beige walls, an integrated sink, grey floor and an open shower.
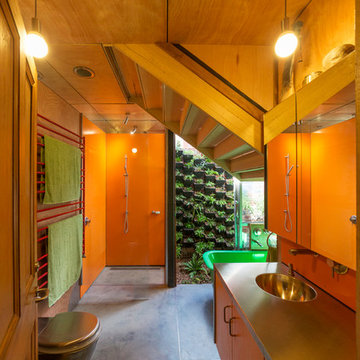
Photography by John Gollings
Industrial bathroom in Melbourne with an integrated sink, flat-panel cabinets, medium wood cabinets, a freestanding tub, an open shower, orange tile, orange walls and an open shower.
Industrial bathroom in Melbourne with an integrated sink, flat-panel cabinets, medium wood cabinets, a freestanding tub, an open shower, orange tile, orange walls and an open shower.
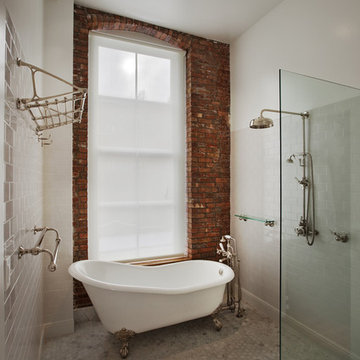
Photography by Eduard Hueber / archphoto
North and south exposures in this 3000 square foot loft in Tribeca allowed us to line the south facing wall with two guest bedrooms and a 900 sf master suite. The trapezoid shaped plan creates an exaggerated perspective as one looks through the main living space space to the kitchen. The ceilings and columns are stripped to bring the industrial space back to its most elemental state. The blackened steel canopy and blackened steel doors were designed to complement the raw wood and wrought iron columns of the stripped space. Salvaged materials such as reclaimed barn wood for the counters and reclaimed marble slabs in the master bathroom were used to enhance the industrial feel of the space.
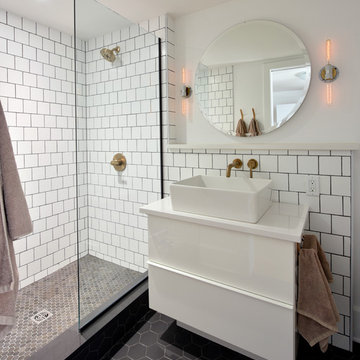
Previously renovated with a two-story addition in the 80’s, the home’s square footage had been increased, but the current homeowners struggled to integrate the old with the new.
An oversized fireplace and awkward jogged walls added to the challenges on the main floor, along with dated finishes. While on the second floor, a poorly configured layout was not functional for this expanding family.
From the front entrance, we can see the fireplace was removed between the living room and dining rooms, creating greater sight lines and allowing for more traditional archways between rooms.
At the back of the home, we created a new mudroom area, and updated the kitchen with custom two-tone millwork, countertops and finishes. These main floor changes work together to create a home more reflective of the homeowners’ tastes.
On the second floor, the master suite was relocated and now features a beautiful custom ensuite, walk-in closet and convenient adjacency to the new laundry room.
Gordon King Photography
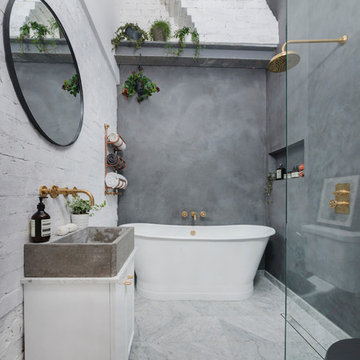
Our recent project in De Beauvoir, Hackney's bathroom.
Solid cast concrete sink, marble floors and polished concrete walls.
Photo: Ben Waterhouse
This is an example of a mid-sized industrial bathroom in London with a freestanding tub, an open shower, white walls, marble floors, white cabinets, a one-piece toilet, a trough sink, marble benchtops, multi-coloured floor and an open shower.
This is an example of a mid-sized industrial bathroom in London with a freestanding tub, an open shower, white walls, marble floors, white cabinets, a one-piece toilet, a trough sink, marble benchtops, multi-coloured floor and an open shower.
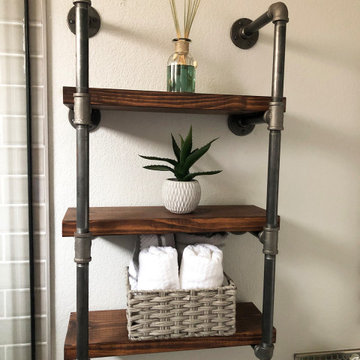
Modern, updated guest bath with industrial accents. Linear bronze penny tile pairs beautifully will antiqued taupe subway tile for a contemporary look, while the brown, black and white encaustic floor tile adds an eclectic flair. A classic black marble topped vanity and industrial shelving complete this one-of-a-kind space, ready to welcome any guest.
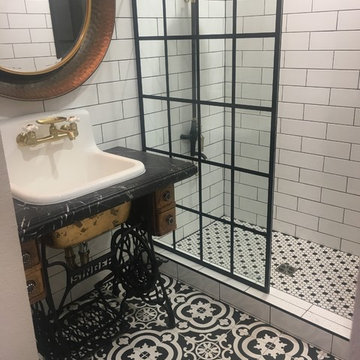
Used a functional Singer sewing machine and made a vanity. Beautiful cast iron sink. All tile purchased at Lowes. Vintage shower head just added a touch to my new bathroom.
Industrial Bathroom Design Ideas with an Open Shower
6

