Industrial Bathroom Design Ideas with an Open Shower
Refine by:
Budget
Sort by:Popular Today
81 - 100 of 888 photos
Item 1 of 3
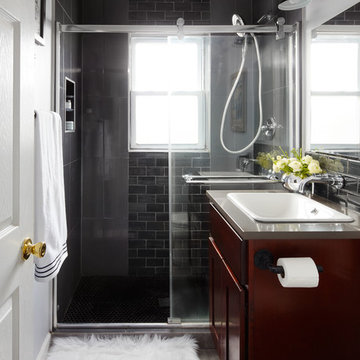
Dustin Halleck
Design ideas for an industrial bathroom in Chicago with furniture-like cabinets, dark wood cabinets, an open shower, a two-piece toilet, black tile, glass tile, grey walls, porcelain floors, a drop-in sink and concrete benchtops.
Design ideas for an industrial bathroom in Chicago with furniture-like cabinets, dark wood cabinets, an open shower, a two-piece toilet, black tile, glass tile, grey walls, porcelain floors, a drop-in sink and concrete benchtops.
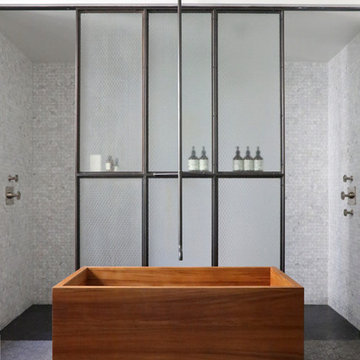
Union Studio / Matthew Bear
Design ideas for an industrial bathroom in San Francisco with a freestanding tub, an open shower, white tile, mosaic tile and an open shower.
Design ideas for an industrial bathroom in San Francisco with a freestanding tub, an open shower, white tile, mosaic tile and an open shower.
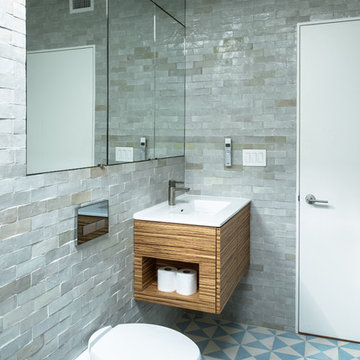
Photo by Alan Tansey
This East Village penthouse was designed for nocturnal entertaining. Reclaimed wood lines the walls and counters of the kitchen and dark tones accent the different spaces of the apartment. Brick walls were exposed and the stair was stripped to its raw steel finish. The guest bath shower is lined with textured slate while the floor is clad in striped Moroccan tile.
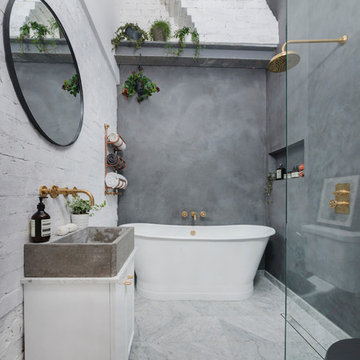
Our recent project in De Beauvoir, Hackney's bathroom.
Solid cast concrete sink, marble floors and polished concrete walls.
Photo: Ben Waterhouse
This is an example of a mid-sized industrial bathroom in London with a freestanding tub, an open shower, white walls, marble floors, white cabinets, a one-piece toilet, a trough sink, marble benchtops, multi-coloured floor and an open shower.
This is an example of a mid-sized industrial bathroom in London with a freestanding tub, an open shower, white walls, marble floors, white cabinets, a one-piece toilet, a trough sink, marble benchtops, multi-coloured floor and an open shower.
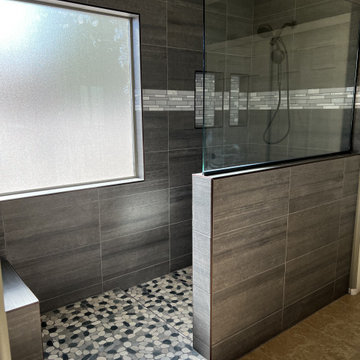
Stunning masculine shower design featuring 12" x 24" wall tile, corner shower bench, stone pebble floor with step down, clear glass separation panel and Kohler bronze trim.
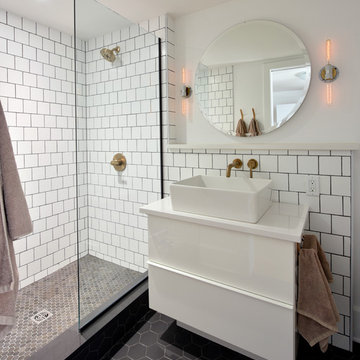
Previously renovated with a two-story addition in the 80’s, the home’s square footage had been increased, but the current homeowners struggled to integrate the old with the new.
An oversized fireplace and awkward jogged walls added to the challenges on the main floor, along with dated finishes. While on the second floor, a poorly configured layout was not functional for this expanding family.
From the front entrance, we can see the fireplace was removed between the living room and dining rooms, creating greater sight lines and allowing for more traditional archways between rooms.
At the back of the home, we created a new mudroom area, and updated the kitchen with custom two-tone millwork, countertops and finishes. These main floor changes work together to create a home more reflective of the homeowners’ tastes.
On the second floor, the master suite was relocated and now features a beautiful custom ensuite, walk-in closet and convenient adjacency to the new laundry room.
Gordon King Photography
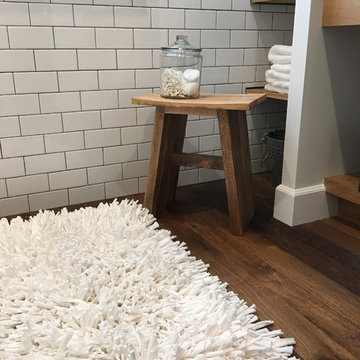
Inspiration for a mid-sized industrial master bathroom in Los Angeles with open cabinets, an open shower, white tile, subway tile, white walls, a trough sink and solid surface benchtops.
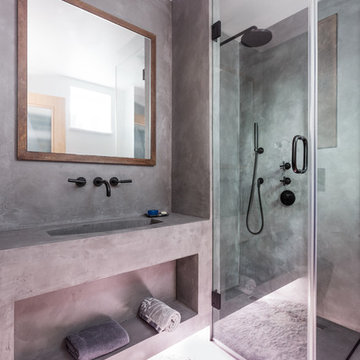
Beautiful polished concrete finish with the rustic mirror and black accessories including taps, wall-hung toilet, shower head and shower mixer is making this newly renovated bathroom look modern and sleek.
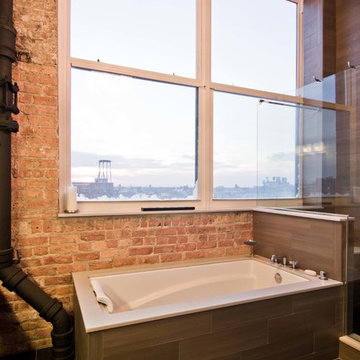
Peter Nilson Photography
This is an example of an industrial master bathroom in Chicago with an undermount sink, raised-panel cabinets, dark wood cabinets, quartzite benchtops, a drop-in tub, an open shower, a one-piece toilet, porcelain tile, white walls and porcelain floors.
This is an example of an industrial master bathroom in Chicago with an undermount sink, raised-panel cabinets, dark wood cabinets, quartzite benchtops, a drop-in tub, an open shower, a one-piece toilet, porcelain tile, white walls and porcelain floors.
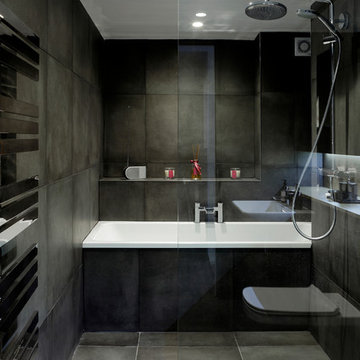
Ruth Maria Murphy
Design ideas for an industrial master bathroom in Dublin with a drop-in tub, an open shower, grey walls, concrete floors, grey floor and an open shower.
Design ideas for an industrial master bathroom in Dublin with a drop-in tub, an open shower, grey walls, concrete floors, grey floor and an open shower.
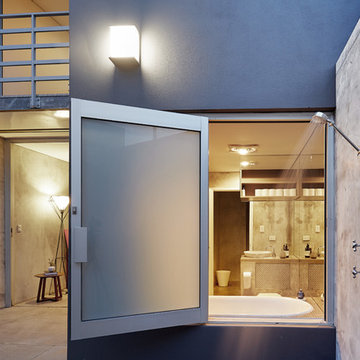
Ideas for a creative bathroom interiors using concrete.
Photo of a small industrial bathroom in Perth with open cabinets, an alcove tub, an open shower, a one-piece toilet, gray tile, mosaic tile, grey walls, concrete floors, a vessel sink, concrete benchtops, grey floor and an open shower.
Photo of a small industrial bathroom in Perth with open cabinets, an alcove tub, an open shower, a one-piece toilet, gray tile, mosaic tile, grey walls, concrete floors, a vessel sink, concrete benchtops, grey floor and an open shower.
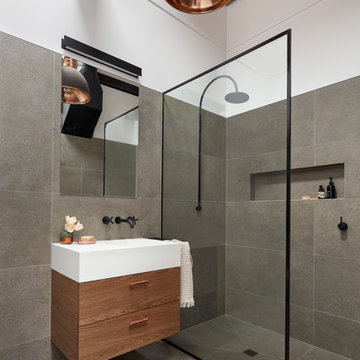
Designer: Vanessa Cook
Photographer: Tom Roe
Inspiration for a small industrial 3/4 bathroom in Melbourne with flat-panel cabinets, dark wood cabinets, an open shower, a one-piece toilet, gray tile, porcelain tile, porcelain floors, an integrated sink, solid surface benchtops, grey floor, an open shower and a freestanding tub.
Inspiration for a small industrial 3/4 bathroom in Melbourne with flat-panel cabinets, dark wood cabinets, an open shower, a one-piece toilet, gray tile, porcelain tile, porcelain floors, an integrated sink, solid surface benchtops, grey floor, an open shower and a freestanding tub.
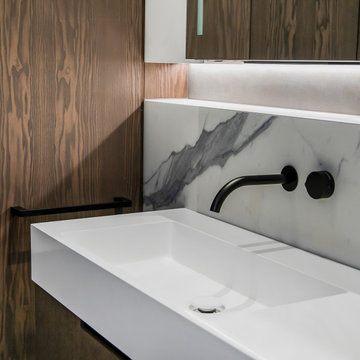
Inspiration for an industrial master bathroom in Perth with a freestanding tub, an open shower, a one-piece toilet, white tile, marble, grey walls, an integrated sink, engineered quartz benchtops, grey floor, an open shower, white benchtops, a niche, a single vanity and a floating vanity.
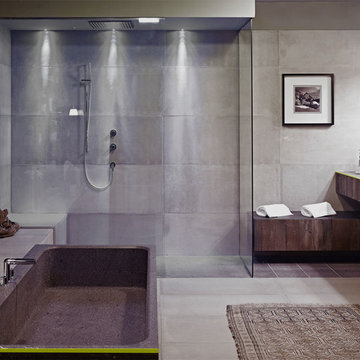
Design ideas for an industrial bathroom in Milan with an integrated sink, open cabinets, concrete benchtops, a freestanding tub, an open shower, gray tile, cement tile, grey walls, concrete floors and an open shower.
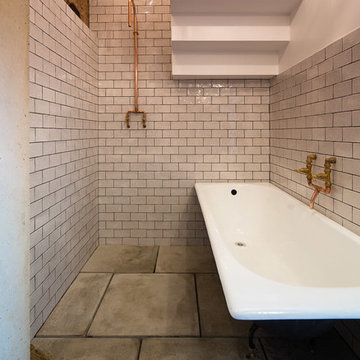
This is an example of an industrial bathroom in London with an open shower, white tile, ceramic tile, white walls, concrete floors, a drop-in tub and an open shower.

Huntsmore handled the complete design and build of this bathroom extension in Brook Green, W14. Planning permission was gained for the new rear extension at first-floor level. Huntsmore then managed the interior design process, specifying all finishing details. The client wanted to pursue an industrial style with soft accents of pinkThe proposed room was small, so a number of bespoke items were selected to make the most of the space. To compliment the large format concrete effect tiles, this concrete sink was specially made by Warrington & Rose. This met the client's exacting requirements, with a deep basin area for washing and extra counter space either side to keep everyday toiletries and luxury soapsBespoke cabinetry was also built by Huntsmore with a reeded finish to soften the industrial concrete. A tall unit was built to act as bathroom storage, and a vanity unit created to complement the concrete sink. The joinery was finished in Mylands' 'Rose Theatre' paintThe industrial theme was further continued with Crittall-style steel bathroom screen and doors entering the bathroom. The black steel works well with the pink and grey concrete accents through the bathroom. Finally, to soften the concrete throughout the scheme, the client requested a reindeer moss living wall. This is a natural moss, and draws in moisture and humidity as well as softening the room.
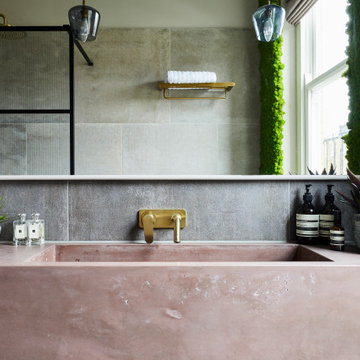
Huntsmore handled the complete design and build of this bathroom extension in Brook Green, W14. Planning permission was gained for the new rear extension at first-floor level. Huntsmore then managed the interior design process, specifying all finishing details. The client wanted to pursue an industrial style with soft accents of pinkThe proposed room was small, so a number of bespoke items were selected to make the most of the space. To compliment the large format concrete effect tiles, this concrete sink was specially made by Warrington & Rose. This met the client's exacting requirements, with a deep basin area for washing and extra counter space either side to keep everyday toiletries and luxury soapsBespoke cabinetry was also built by Huntsmore with a reeded finish to soften the industrial concrete. A tall unit was built to act as bathroom storage, and a vanity unit created to complement the concrete sink. The joinery was finished in Mylands' 'Rose Theatre' paintThe industrial theme was further continued with Crittall-style steel bathroom screen and doors entering the bathroom. The black steel works well with the pink and grey concrete accents through the bathroom. Finally, to soften the concrete throughout the scheme, the client requested a reindeer moss living wall. This is a natural moss, and draws in moisture and humidity as well as softening the room.
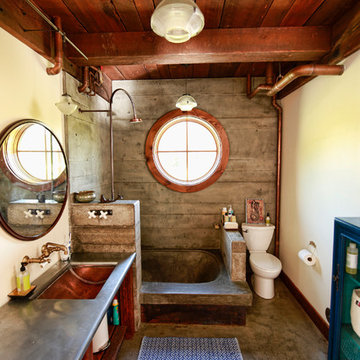
Inspiration for a mid-sized industrial 3/4 bathroom in Other with open cabinets, medium wood cabinets, an open shower, a two-piece toilet, yellow walls, an undermount sink, a drop-in tub, concrete floors, stainless steel benchtops, an open shower, porcelain tile, brown floor and grey benchtops.
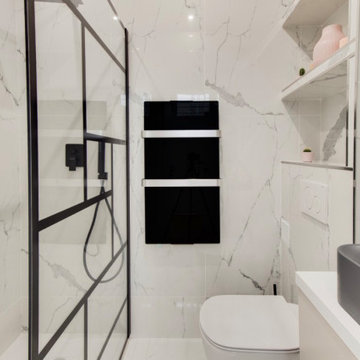
Inspiration for a mid-sized industrial 3/4 bathroom in Paris with open cabinets, an open shower, a wall-mount toilet, white tile, gray tile, marble, grey walls, a drop-in sink, an open shower, white benchtops, a single vanity and a built-in vanity.
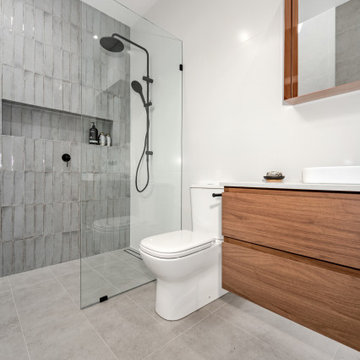
Photo of an industrial bathroom in Perth with flat-panel cabinets, medium wood cabinets, a freestanding tub, an open shower, a two-piece toilet, engineered quartz benchtops, white benchtops, a single vanity and a floating vanity.
Industrial Bathroom Design Ideas with an Open Shower
5