Industrial Bathroom Design Ideas with Blue Cabinets
Sort by:Popular Today
21 - 40 of 76 photos
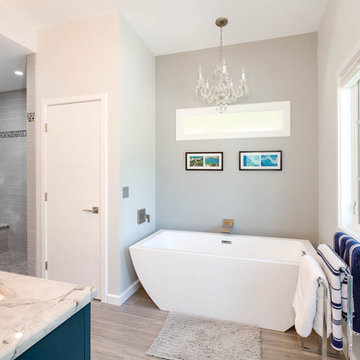
master bathroom
Photo of a mid-sized industrial master wet room bathroom in Providence with flat-panel cabinets, blue cabinets, a freestanding tub, a two-piece toilet, gray tile, porcelain tile, grey walls, porcelain floors, an undermount sink, quartzite benchtops, grey floor, an open shower and grey benchtops.
Photo of a mid-sized industrial master wet room bathroom in Providence with flat-panel cabinets, blue cabinets, a freestanding tub, a two-piece toilet, gray tile, porcelain tile, grey walls, porcelain floors, an undermount sink, quartzite benchtops, grey floor, an open shower and grey benchtops.
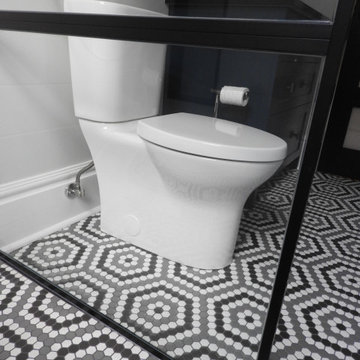
Main Floor Bathroom Renovation
Design ideas for a small industrial 3/4 bathroom in Toronto with shaker cabinets, blue cabinets, a curbless shower, a two-piece toilet, white tile, ceramic tile, white walls, mosaic tile floors, an undermount sink, engineered quartz benchtops, grey floor, an open shower, black benchtops, a niche, a single vanity and a built-in vanity.
Design ideas for a small industrial 3/4 bathroom in Toronto with shaker cabinets, blue cabinets, a curbless shower, a two-piece toilet, white tile, ceramic tile, white walls, mosaic tile floors, an undermount sink, engineered quartz benchtops, grey floor, an open shower, black benchtops, a niche, a single vanity and a built-in vanity.
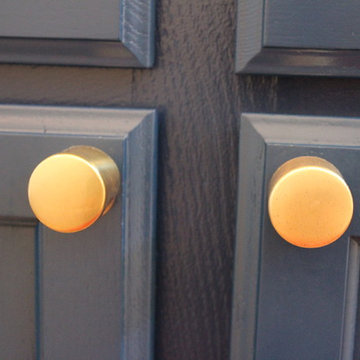
photo by Ronda Batchelor
Spray painted blue cabinets with large brushed gold knobs.
Mid-sized industrial kids bathroom in Salt Lake City with recessed-panel cabinets, blue cabinets, an alcove tub, a shower/bathtub combo, a two-piece toilet, white tile, glass tile, grey walls, linoleum floors, a drop-in sink and laminate benchtops.
Mid-sized industrial kids bathroom in Salt Lake City with recessed-panel cabinets, blue cabinets, an alcove tub, a shower/bathtub combo, a two-piece toilet, white tile, glass tile, grey walls, linoleum floors, a drop-in sink and laminate benchtops.
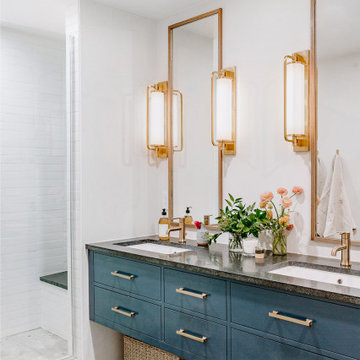
Located in downtown Denver, Colorado, this penthouse level condo undergoes a full remodel. Featuring rift cut oak cabinetry, chef grade appliances, and high end cabinetry, this downtown loft offers a sophisticated and high end atmosphere. Exposed ductwork in the living room ceilings and concrete posts create an industrial look.
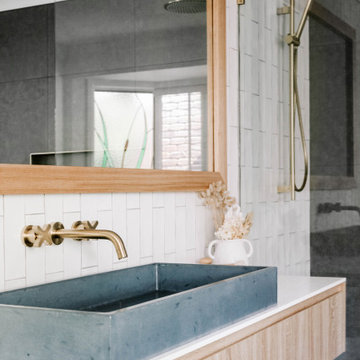
CROSS ASSEMBLY MIXER & SPOUT SET – BRUSHED BRASS
Photo of an industrial master bathroom in Gold Coast - Tweed with blue cabinets, white tile, subway tile, white walls, granite benchtops, white benchtops, a single vanity and a floating vanity.
Photo of an industrial master bathroom in Gold Coast - Tweed with blue cabinets, white tile, subway tile, white walls, granite benchtops, white benchtops, a single vanity and a floating vanity.
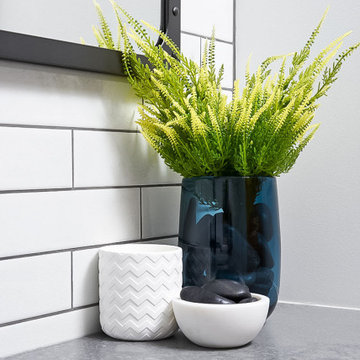
Mid-sized industrial bathroom in Toronto with flat-panel cabinets, blue cabinets, a shower/bathtub combo, white tile, white walls, porcelain floors, an undermount sink, grey floor, a shower curtain, grey benchtops and concrete benchtops.
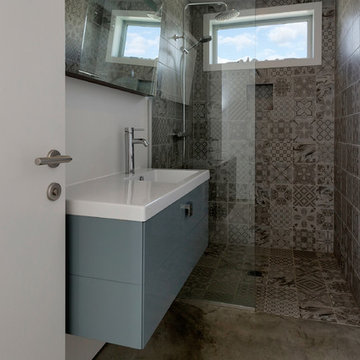
Small industrial 3/4 bathroom in Auckland with flat-panel cabinets, blue cabinets, an alcove shower, gray tile, ceramic tile, white walls, concrete floors, a wall-mount sink, engineered quartz benchtops, grey floor, a hinged shower door and white benchtops.
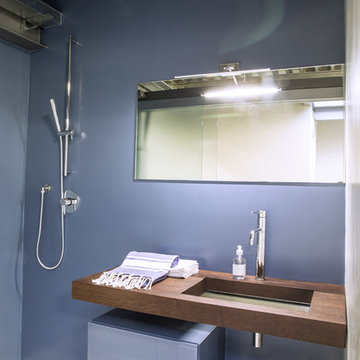
Lavabo Depth wildwood naturale con vasca in vetro temperato extra chiaro, contenitore 36e8 con frontale in vetro lucido denim, specchio 36e8.
Mid-sized industrial 3/4 bathroom in Other with glass-front cabinets, blue cabinets, an open shower, a wall-mount toilet, blue walls, concrete floors, an undermount sink, wood benchtops, white floor and a sliding shower screen.
Mid-sized industrial 3/4 bathroom in Other with glass-front cabinets, blue cabinets, an open shower, a wall-mount toilet, blue walls, concrete floors, an undermount sink, wood benchtops, white floor and a sliding shower screen.
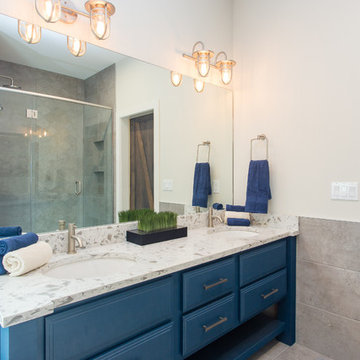
Ian Hennes Photography
Inspiration for a large industrial master bathroom in Calgary with flat-panel cabinets, blue cabinets, a freestanding tub, a curbless shower, a one-piece toilet, white walls, ceramic floors, an undermount sink and engineered quartz benchtops.
Inspiration for a large industrial master bathroom in Calgary with flat-panel cabinets, blue cabinets, a freestanding tub, a curbless shower, a one-piece toilet, white walls, ceramic floors, an undermount sink and engineered quartz benchtops.
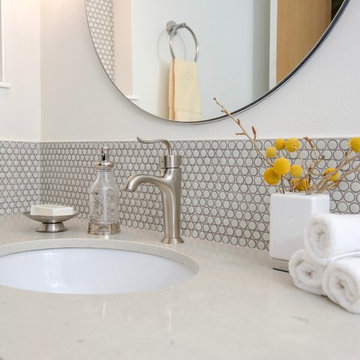
Janet Griswold
Inspiration for a small industrial kids bathroom in Seattle with shaker cabinets, blue cabinets, a hot tub, white tile, porcelain tile, white walls, porcelain floors, an undermount sink, engineered quartz benchtops and grey floor.
Inspiration for a small industrial kids bathroom in Seattle with shaker cabinets, blue cabinets, a hot tub, white tile, porcelain tile, white walls, porcelain floors, an undermount sink, engineered quartz benchtops and grey floor.
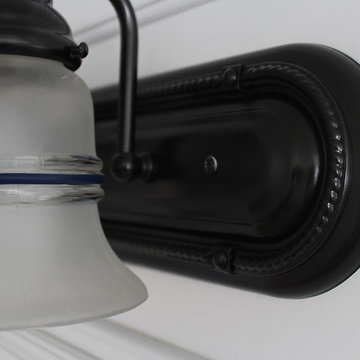
photo by Ronda Batchelor
Old light fixture spray painted and blue vinyl added to glass.
This is an example of a mid-sized industrial kids bathroom in Salt Lake City with recessed-panel cabinets, blue cabinets, an alcove tub, a shower/bathtub combo, a two-piece toilet, white tile, glass tile, grey walls, linoleum floors, a drop-in sink and laminate benchtops.
This is an example of a mid-sized industrial kids bathroom in Salt Lake City with recessed-panel cabinets, blue cabinets, an alcove tub, a shower/bathtub combo, a two-piece toilet, white tile, glass tile, grey walls, linoleum floors, a drop-in sink and laminate benchtops.
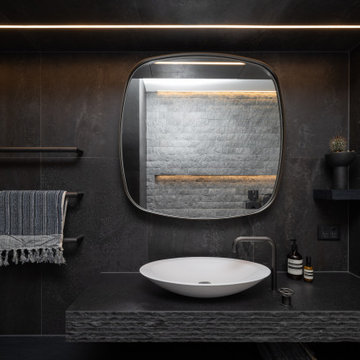
This bathroom was designed for specifically for my clients’ overnight guests.
My clients felt their previous bathroom was too light and sparse looking and asked for a more intimate and moodier look.
The mirror, tapware and bathroom fixtures have all been chosen for their soft gradual curves which create a flow on effect to each other, even the tiles were chosen for their flowy patterns. The smoked bronze lighting, door hardware, including doorstops were specified to work with the gun metal tapware.
A 2-metre row of deep storage drawers’ float above the floor, these are stained in a custom inky blue colour – the interiors are done in Indian Ink Melamine. The existing entrance door has also been stained in the same dark blue timber stain to give a continuous and purposeful look to the room.
A moody and textural material pallet was specified, this made up of dark burnished metal look porcelain tiles, a lighter grey rock salt porcelain tile which were specified to flow from the hallway into the bathroom and up the back wall.
A wall has been designed to divide the toilet and the vanity and create a more private area for the toilet so its dominance in the room is minimised - the focal areas are the large shower at the end of the room bath and vanity.
The freestanding bath has its own tumbled natural limestone stone wall with a long-recessed shelving niche behind the bath - smooth tiles for the internal surrounds which are mitred to the rough outer tiles all carefully planned to ensure the best and most practical solution was achieved. The vanity top is also a feature element, made in Bengal black stone with specially designed grooves creating a rock edge.
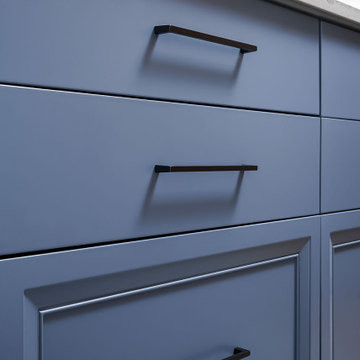
Mid-sized industrial bathroom in Toronto with flat-panel cabinets, blue cabinets, a shower/bathtub combo, white tile, white walls, porcelain floors, an undermount sink, grey floor, a shower curtain, grey benchtops and concrete benchtops.
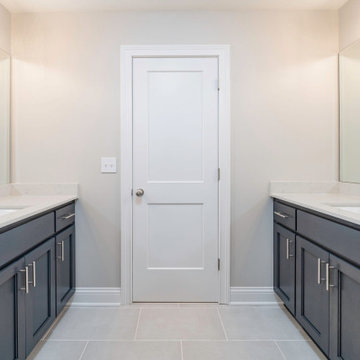
This is an example of an industrial master bathroom in Huntington with recessed-panel cabinets, blue cabinets, a freestanding tub, a corner shower, a one-piece toilet, beige walls, marble floors, a drop-in sink, solid surface benchtops, white floor, a hinged shower door, white benchtops, a double vanity and a built-in vanity.
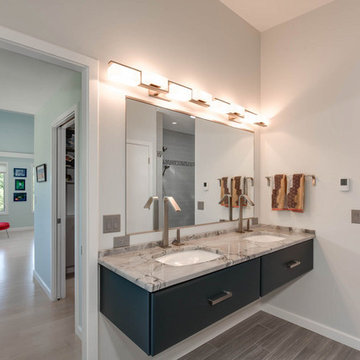
master bathroom
Design ideas for a mid-sized industrial master wet room bathroom in Providence with flat-panel cabinets, blue cabinets, a freestanding tub, a two-piece toilet, gray tile, porcelain tile, grey walls, porcelain floors, an undermount sink, quartzite benchtops, grey floor, an open shower and grey benchtops.
Design ideas for a mid-sized industrial master wet room bathroom in Providence with flat-panel cabinets, blue cabinets, a freestanding tub, a two-piece toilet, gray tile, porcelain tile, grey walls, porcelain floors, an undermount sink, quartzite benchtops, grey floor, an open shower and grey benchtops.
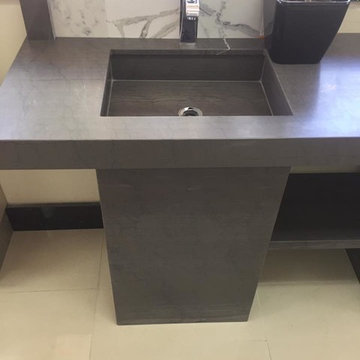
Rare Zimbabwe blue slab used to make to turn into free standing basin
Inspiration for an industrial bathroom in Brisbane with open cabinets, blue cabinets and marble benchtops.
Inspiration for an industrial bathroom in Brisbane with open cabinets, blue cabinets and marble benchtops.
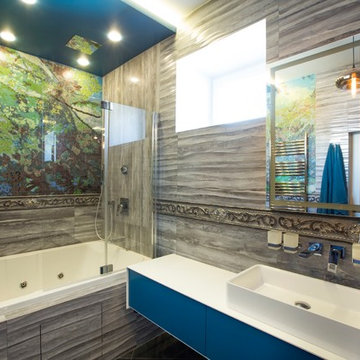
Проект дома в стиле лофт придуман и реализован для молодой креативной семьи специалистами из дизайн бюро "Проект-Удачный ремонт" в городе Липецке.
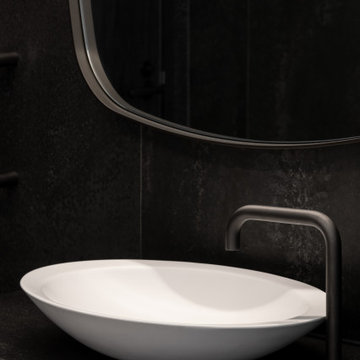
This bathroom was designed for specifically for my clients’ overnight guests.
My clients felt their previous bathroom was too light and sparse looking and asked for a more intimate and moodier look.
The mirror, tapware and bathroom fixtures have all been chosen for their soft gradual curves which create a flow on effect to each other, even the tiles were chosen for their flowy patterns. The smoked bronze lighting, door hardware, including doorstops were specified to work with the gun metal tapware.
A 2-metre row of deep storage drawers’ float above the floor, these are stained in a custom inky blue colour – the interiors are done in Indian Ink Melamine. The existing entrance door has also been stained in the same dark blue timber stain to give a continuous and purposeful look to the room.
A moody and textural material pallet was specified, this made up of dark burnished metal look porcelain tiles, a lighter grey rock salt porcelain tile which were specified to flow from the hallway into the bathroom and up the back wall.
A wall has been designed to divide the toilet and the vanity and create a more private area for the toilet so its dominance in the room is minimised - the focal areas are the large shower at the end of the room bath and vanity.
The freestanding bath has its own tumbled natural limestone stone wall with a long-recessed shelving niche behind the bath - smooth tiles for the internal surrounds which are mitred to the rough outer tiles all carefully planned to ensure the best and most practical solution was achieved. The vanity top is also a feature element, made in Bengal black stone with specially designed grooves creating a rock edge.
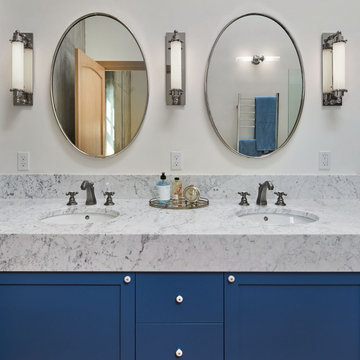
The "Dream of the '90s" was alive in this industrial loft condo before Neil Kelly Portland Design Consultant Erika Altenhofen got her hands on it. No new roof penetrations could be made, so we were tasked with updating the current footprint. Erika filled the niche with much needed storage provisions, like a shelf and cabinet. The shower tile will replaced with stunning blue "Billie Ombre" tile by Artistic Tile. An impressive marble slab was laid on a fresh navy blue vanity, white oval mirrors and fitting industrial sconce lighting rounds out the remodeled space.
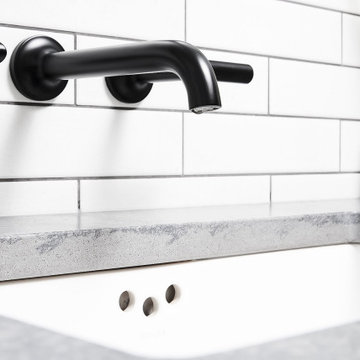
Design ideas for a mid-sized industrial bathroom in Toronto with flat-panel cabinets, blue cabinets, a shower/bathtub combo, white tile, white walls, porcelain floors, an undermount sink, grey floor, a shower curtain, grey benchtops and concrete benchtops.
Industrial Bathroom Design Ideas with Blue Cabinets
2