Industrial Bathroom Design Ideas with Brown Cabinets
Refine by:
Budget
Sort by:Popular Today
141 - 160 of 238 photos
Item 1 of 3
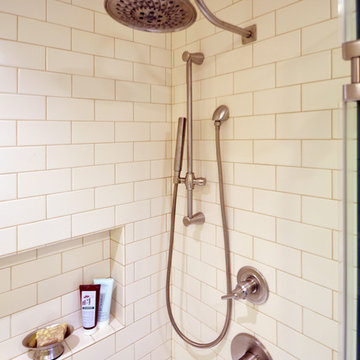
Addie Merrick
Mid-sized industrial master bathroom in DC Metro with furniture-like cabinets, brown cabinets, a freestanding tub, a corner shower, a two-piece toilet, beige tile, ceramic tile, beige walls, porcelain floors, an undermount sink, engineered quartz benchtops, grey floor, a hinged shower door and beige benchtops.
Mid-sized industrial master bathroom in DC Metro with furniture-like cabinets, brown cabinets, a freestanding tub, a corner shower, a two-piece toilet, beige tile, ceramic tile, beige walls, porcelain floors, an undermount sink, engineered quartz benchtops, grey floor, a hinged shower door and beige benchtops.
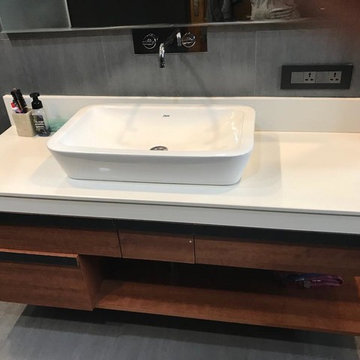
The bathroom is very warm and youthful. The design has a forever quality. The vanity has been designed and manufactured in house. The tiles on the floor and walls were chosen in grey colour to give a modern feel to the industrial concept.
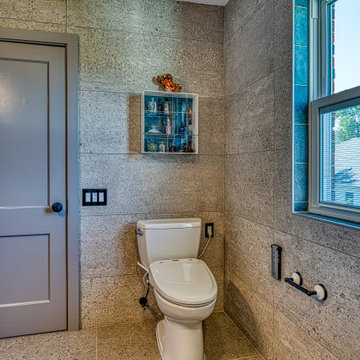
Mid-sized industrial master bathroom in DC Metro with brown cabinets, a shower/bathtub combo, a two-piece toilet, gray tile, ceramic tile, ceramic floors, grey floor, a sliding shower screen, a single vanity and a floating vanity.
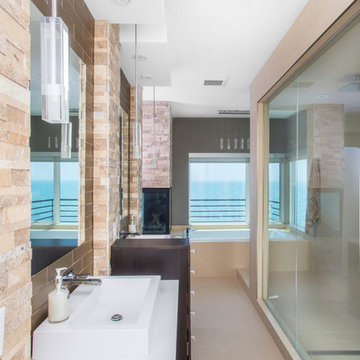
This is an example of a large industrial master bathroom in Toronto with flat-panel cabinets, brown cabinets, a drop-in tub, an alcove shower, beige tile, brown tile, stone tile, beige walls, porcelain floors, a trough sink, engineered quartz benchtops, beige floor and a hinged shower door.
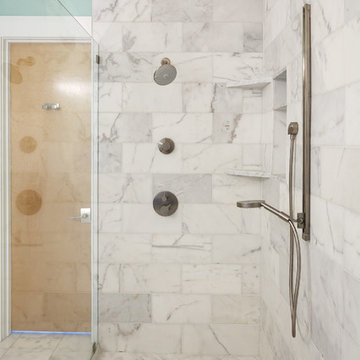
Design ideas for an industrial bathroom in Louisville with recessed-panel cabinets, brown cabinets, gray tile, marble, green walls, marble floors, an undermount sink, marble benchtops, white floor and white benchtops.
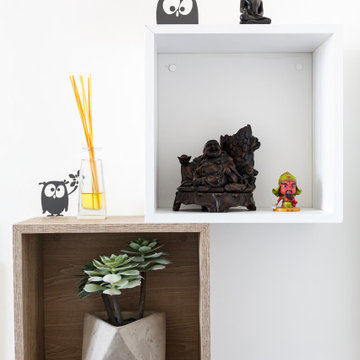
Transformer la maison où l'on a grandi
Voilà un projet de rénovation un peu particulier. Il nous a été confié par Cyril qui a grandi avec sa famille dans ce joli 50 m².
Aujourd'hui, ce bien lui appartient et il souhaitait se le réapproprier en rénovant chaque pièce. Coup de cœur pour la cuisine ouverte et sa petite verrière et la salle de bain black & white
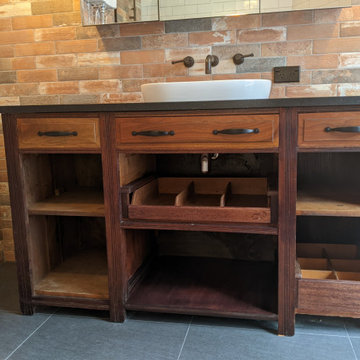
This vanity was converted from an old piece of furniture with a new stone top and basin
This is an example of a mid-sized industrial bathroom in Wellington with brown cabinets, a claw-foot tub, an open shower, brown tile, porcelain floors, a vessel sink, granite benchtops, grey floor, an open shower, black benchtops, a single vanity, a built-in vanity and brick walls.
This is an example of a mid-sized industrial bathroom in Wellington with brown cabinets, a claw-foot tub, an open shower, brown tile, porcelain floors, a vessel sink, granite benchtops, grey floor, an open shower, black benchtops, a single vanity, a built-in vanity and brick walls.
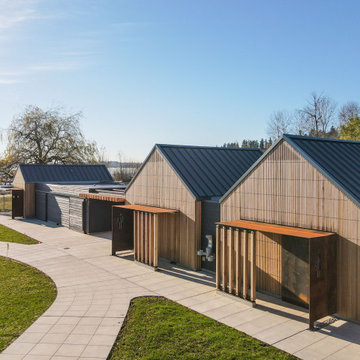
Unique and original industrial look designed for commercial bathroom. This design embraces both modern and traditional influences that can be used for any decor. Color scheme is combined with brown, white and neutral colors that give a classic appeal.
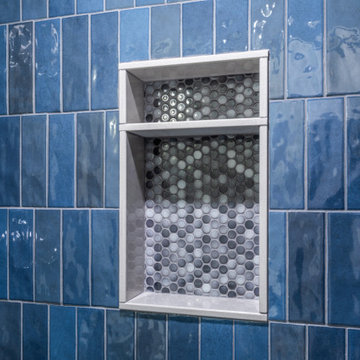
This is an example of a mid-sized industrial 3/4 bathroom in Toronto with flat-panel cabinets, brown cabinets, an alcove shower, a one-piece toilet, blue tile, porcelain tile, grey walls, porcelain floors, an integrated sink, engineered quartz benchtops, white floor, a sliding shower screen, white benchtops, a niche, a single vanity and a freestanding vanity.
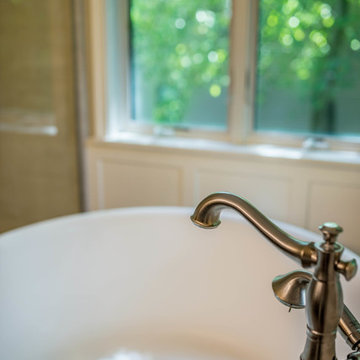
This round stand-alone soaking tub is such a statement! Surrounded by views of nature makes this corner one of our favorites.
This is an example of a mid-sized industrial master bathroom in Other with flat-panel cabinets, brown cabinets, a freestanding tub, a corner shower, beige tile, stone tile, grey walls, porcelain floors, an undermount sink, engineered quartz benchtops, grey floor and a hinged shower door.
This is an example of a mid-sized industrial master bathroom in Other with flat-panel cabinets, brown cabinets, a freestanding tub, a corner shower, beige tile, stone tile, grey walls, porcelain floors, an undermount sink, engineered quartz benchtops, grey floor and a hinged shower door.
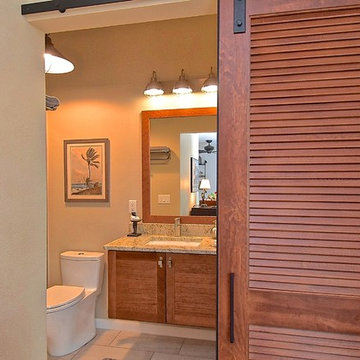
The colors and finishes of this bathroom remodel by Gilbert Design Build of Bradenton, FL create a relaxing space www.GilbertDesignBuild.com
Design ideas for a mid-sized industrial master bathroom in Other with brown cabinets, a one-piece toilet, brown tile, beige walls, an undermount sink, engineered quartz benchtops, porcelain floors and beige floor.
Design ideas for a mid-sized industrial master bathroom in Other with brown cabinets, a one-piece toilet, brown tile, beige walls, an undermount sink, engineered quartz benchtops, porcelain floors and beige floor.
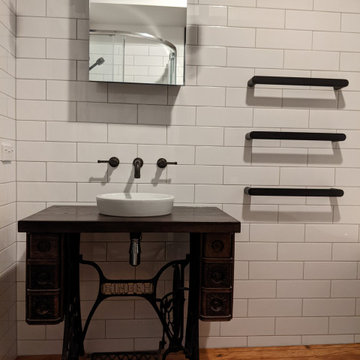
Old singer sewing machine stand converted to a vanity. Industrial lighting and heated towel ladder
Photo of a mid-sized industrial master bathroom in Wellington with shaker cabinets, brown cabinets, a claw-foot tub, a two-piece toilet, brown tile, ceramic tile, white walls, light hardwood floors, a vessel sink, wood benchtops, brown floor, black benchtops, a niche, a single vanity, a built-in vanity and brick walls.
Photo of a mid-sized industrial master bathroom in Wellington with shaker cabinets, brown cabinets, a claw-foot tub, a two-piece toilet, brown tile, ceramic tile, white walls, light hardwood floors, a vessel sink, wood benchtops, brown floor, black benchtops, a niche, a single vanity, a built-in vanity and brick walls.
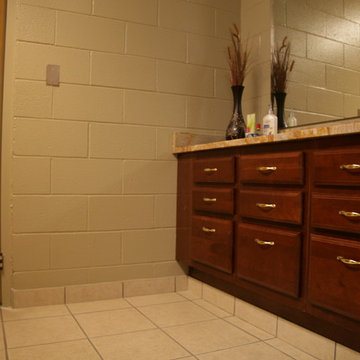
Alex Gordon
This is an example of a mid-sized industrial bathroom in Detroit with furniture-like cabinets, brown cabinets, a wall-mount toilet, beige tile, cement tile, marble floors, an integrated sink, granite benchtops and grey floor.
This is an example of a mid-sized industrial bathroom in Detroit with furniture-like cabinets, brown cabinets, a wall-mount toilet, beige tile, cement tile, marble floors, an integrated sink, granite benchtops and grey floor.
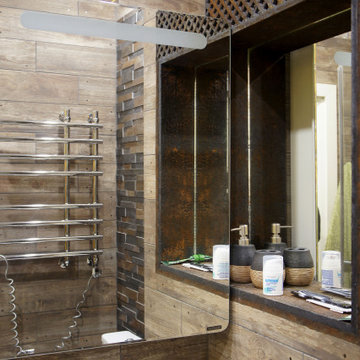
Душевая стекло со стекло блоками
Small industrial 3/4 bathroom in Other with flat-panel cabinets, brown cabinets, a corner shower, a two-piece toilet, brown tile, porcelain tile, brown walls, porcelain floors, brown floor, white benchtops, an enclosed toilet, a single vanity and a floating vanity.
Small industrial 3/4 bathroom in Other with flat-panel cabinets, brown cabinets, a corner shower, a two-piece toilet, brown tile, porcelain tile, brown walls, porcelain floors, brown floor, white benchtops, an enclosed toilet, a single vanity and a floating vanity.
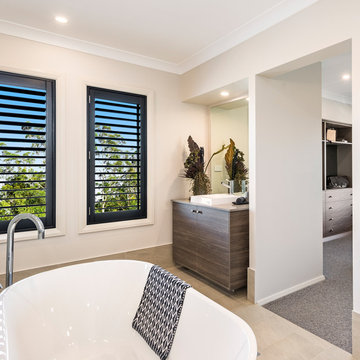
Grandeur on Every Level.
Offering the thoughtful design features you’d normally only expect from a bespoke home, the Metropolitan is the ultimate in two-storey, luxury family living.
The Metropolitan is a lavish two storey design with a Master Suite of Hollywood proportions and a layout. The Metropolitan respects the duties of everyday life and rewards with simple luxuries. Catering even for narrow blocks, this home effortlessly ticks every box on the wish list.
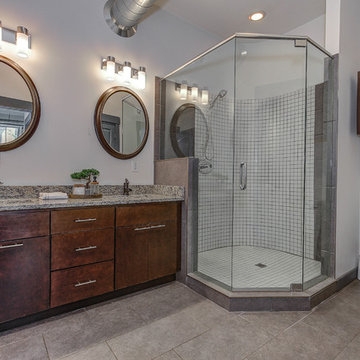
Photos by AG Real Estate Media
Design ideas for a large industrial master bathroom in Cincinnati with flat-panel cabinets, brown cabinets, a corner shower, subway tile, white walls, ceramic floors, an undermount sink, granite benchtops, grey floor and a hinged shower door.
Design ideas for a large industrial master bathroom in Cincinnati with flat-panel cabinets, brown cabinets, a corner shower, subway tile, white walls, ceramic floors, an undermount sink, granite benchtops, grey floor and a hinged shower door.
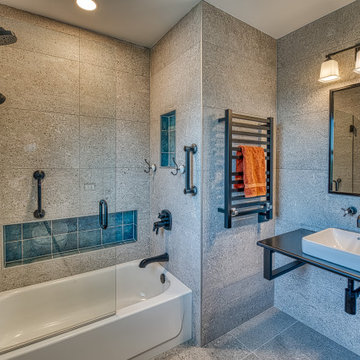
Design ideas for a mid-sized industrial master bathroom in DC Metro with brown cabinets, a shower/bathtub combo, a two-piece toilet, gray tile, ceramic tile, ceramic floors, grey floor, a sliding shower screen, a single vanity and a floating vanity.
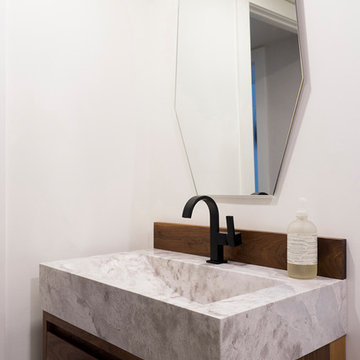
Photos: Guillaume Boily
Inspiration for a mid-sized industrial master bathroom in Montreal with shaker cabinets, brown cabinets, a corner shower, white tile, ceramic tile, white walls, ceramic floors, marble benchtops, black floor, a hinged shower door and white benchtops.
Inspiration for a mid-sized industrial master bathroom in Montreal with shaker cabinets, brown cabinets, a corner shower, white tile, ceramic tile, white walls, ceramic floors, marble benchtops, black floor, a hinged shower door and white benchtops.
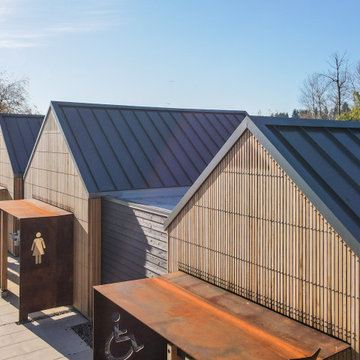
The warm industrial design incorporated for the commercial bathroom shows modernity and traditional beauty suitable for any decor. The brown and white wall colors perfectly combine with the dark hues of the roofing. It gives a refined appeal with class integrated in the design.
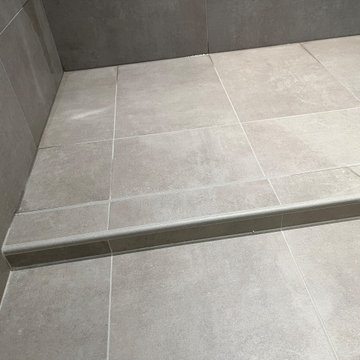
Complex stair mod project, based on pre-existing Mister Step steel support structure. It was modified to suit for new oak threads, featuring invisible wall brackets and stainless steel 1x2” partition in black. Bathroom: tub - shower conversion, featuring Ditra heated floors, frameless shower drain, floating vanity cabinet, motion activated LED accent lights, Riobel shower fixtures, 12x24” porcelain tiles.
Integrated vanity sink, fog free, LED mirror,
Industrial Bathroom Design Ideas with Brown Cabinets
8