Asian Bathroom Design Ideas with Brown Cabinets
Refine by:
Budget
Sort by:Popular Today
1 - 20 of 90 photos
Item 1 of 3
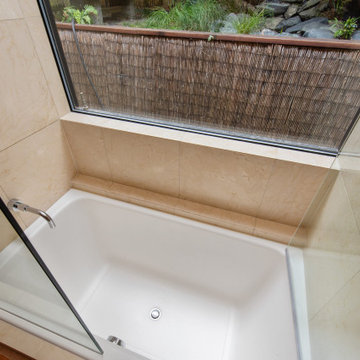
The design of this remodel of a small two-level residence in Noe Valley reflects the owner's passion for Japanese architecture. Having decided to completely gut the interior partitions, we devised a better-arranged floor plan with traditional Japanese features, including a sunken floor pit for dining and a vocabulary of natural wood trim and casework. Vertical grain Douglas Fir takes the place of Hinoki wood traditionally used in Japan. Natural wood flooring, soft green granite and green glass backsplashes in the kitchen further develop the desired Zen aesthetic. A wall to wall window above the sunken bath/shower creates a connection to the outdoors. Privacy is provided through the use of switchable glass, which goes from opaque to clear with a flick of a switch. We used in-floor heating to eliminate the noise associated with forced-air systems.
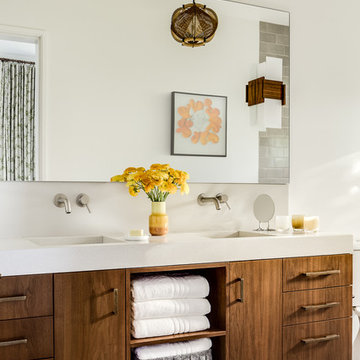
Architecture: Sutro Architects
Landscape Architecture: Arterra Landscape Architects
Builder: Upscale Construction
Photography: Christopher Stark
This is an example of an asian bathroom in San Francisco with flat-panel cabinets, brown cabinets, white walls, concrete floors, an integrated sink and grey floor.
This is an example of an asian bathroom in San Francisco with flat-panel cabinets, brown cabinets, white walls, concrete floors, an integrated sink and grey floor.
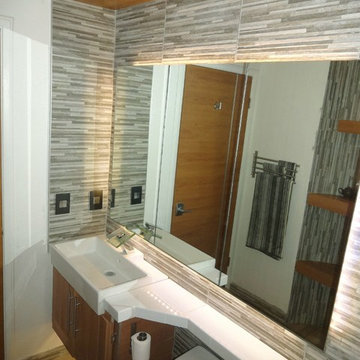
Remodel bathroom with matching wood for doors, cabinet and shelving.
Accent two tone wall tile
https://ZenArchitect.com
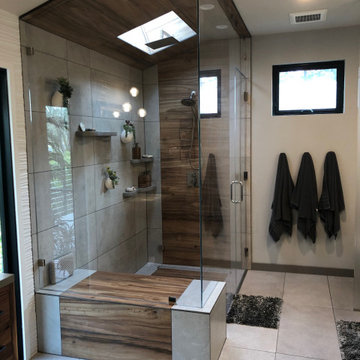
Mid-sized asian master bathroom in San Francisco with recessed-panel cabinets, brown cabinets, a corner shower, a two-piece toilet, beige tile, ceramic tile, beige walls, ceramic floors, a drop-in sink, quartzite benchtops, multi-coloured floor, a hinged shower door, grey benchtops, a shower seat, a single vanity, a floating vanity, vaulted and wallpaper.
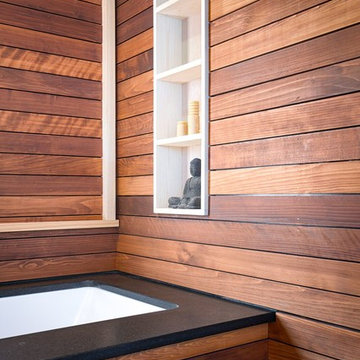
Mid-sized asian bathroom in Portland with flat-panel cabinets, brown cabinets, a one-piece toilet, brown walls and an undermount sink.
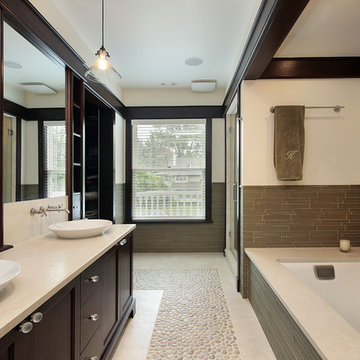
Photo of a large asian master bathroom in Minneapolis with shaker cabinets, brown cabinets, a drop-in tub, an alcove shower, beige walls, pebble tile floors, a vessel sink, limestone benchtops, beige floor and a hinged shower door.
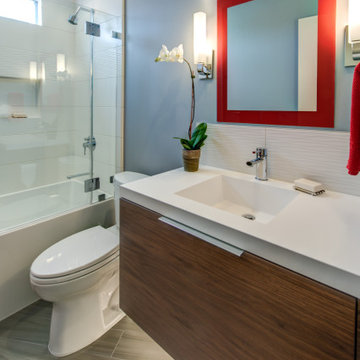
Photo of a mid-sized asian bathroom in San Francisco with flat-panel cabinets, brown cabinets, an alcove tub, a shower/bathtub combo, a two-piece toilet, white tile, ceramic tile, blue walls, porcelain floors, an integrated sink, solid surface benchtops, grey floor, an open shower, white benchtops, a niche, a single vanity and a floating vanity.
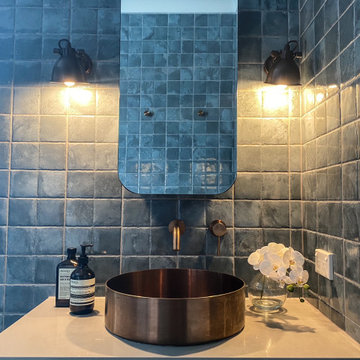
Design ideas for a small asian bathroom in Sydney with flat-panel cabinets, brown cabinets, a wall-mount toilet, blue tile, ceramic tile, blue walls, ceramic floors, a vessel sink, engineered quartz benchtops, grey floor, grey benchtops, a single vanity and a floating vanity.
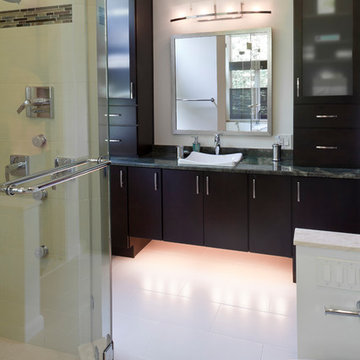
The clients are original owners of their contemporary home built in the early 80's'. Their master bath was inefficient with an oversized under-utilized tub with steps taking up 1/3 of the space and tall walls separating the vanity area from the enclosed shower, blocking potential views of the wooded lot. The new design maintained the original 8'x15' space with 10' ceilings. Interior walls were removed, a 54" corner whirlpool tub was installed adjacent to a 36" vanity and new windows with transoms replaced old drafty ones. New floating vanities with tall cabinets create the new ladies vanity area. The 3 sided, 2 person frameless shower enclosure is a highlight of the new space.
Photography by Curtis Martin
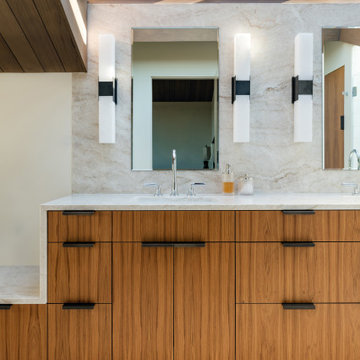
Wooden minimalist vanity beneath a large skylight.
This is an example of a mid-sized asian master bathroom in Seattle with beaded inset cabinets, brown cabinets, beige tile, marble, beige walls, ceramic floors, an undermount sink, marble benchtops, beige floor, white benchtops, a double vanity and a built-in vanity.
This is an example of a mid-sized asian master bathroom in Seattle with beaded inset cabinets, brown cabinets, beige tile, marble, beige walls, ceramic floors, an undermount sink, marble benchtops, beige floor, white benchtops, a double vanity and a built-in vanity.
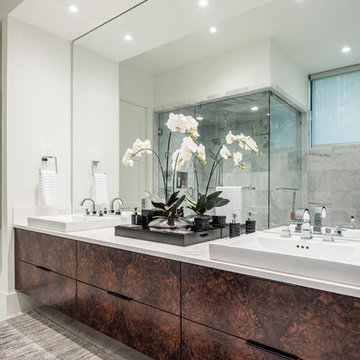
Rich burl floating vanity contrasts against cararra marble flooring and wall tile. Accents of gray and black mix perfectly with the chrome plumbing fixtures.
Stephen Allen Photography
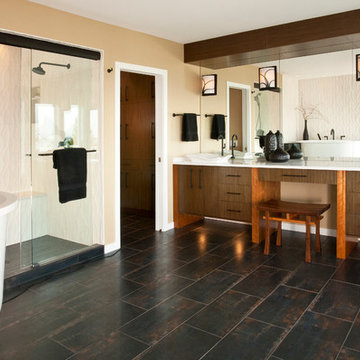
Dual vanities with center make up area reflects Asian style.
Photo of a large asian master bathroom in Seattle with a vessel sink, flat-panel cabinets, brown cabinets, engineered quartz benchtops, a japanese tub, a double shower, a two-piece toilet, white tile, porcelain tile, beige walls and porcelain floors.
Photo of a large asian master bathroom in Seattle with a vessel sink, flat-panel cabinets, brown cabinets, engineered quartz benchtops, a japanese tub, a double shower, a two-piece toilet, white tile, porcelain tile, beige walls and porcelain floors.
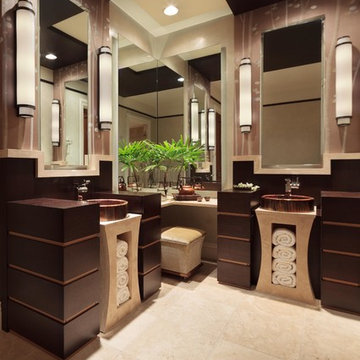
Photo Credit - Lori Hamilton
Photo of a large asian master bathroom in Tampa with flat-panel cabinets, brown cabinets, brown walls, travertine floors, a vessel sink and wood benchtops.
Photo of a large asian master bathroom in Tampa with flat-panel cabinets, brown cabinets, brown walls, travertine floors, a vessel sink and wood benchtops.
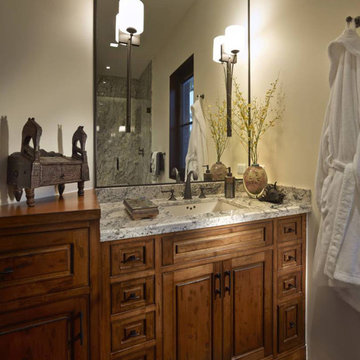
Design ideas for a small asian 3/4 bathroom in Other with raised-panel cabinets, brown cabinets, beige walls, medium hardwood floors, an undermount sink, granite benchtops, brown floor and multi-coloured benchtops.
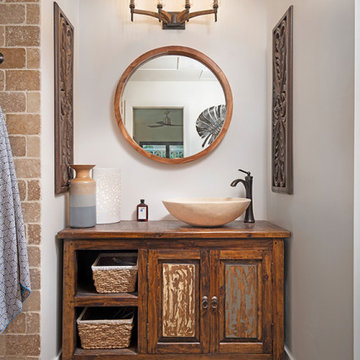
Rustic elements give this bath an Asian feel.
Inspiration for a mid-sized asian master bathroom in Other with furniture-like cabinets, brown cabinets, an alcove shower, a one-piece toilet, brown tile, cement tile, white walls, a vessel sink, wood benchtops, grey floor, an open shower, brown benchtops, a single vanity and a freestanding vanity.
Inspiration for a mid-sized asian master bathroom in Other with furniture-like cabinets, brown cabinets, an alcove shower, a one-piece toilet, brown tile, cement tile, white walls, a vessel sink, wood benchtops, grey floor, an open shower, brown benchtops, a single vanity and a freestanding vanity.
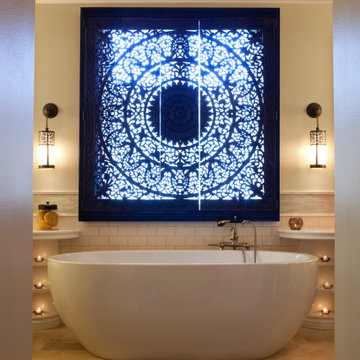
This is an example of a large asian master bathroom in Santa Barbara with shaker cabinets, brown cabinets, a freestanding tub, a double shower, white tile, ceramic tile, beige walls, limestone floors, an undermount sink, limestone benchtops, beige floor, a hinged shower door, beige benchtops, a single vanity, a freestanding vanity and vaulted.
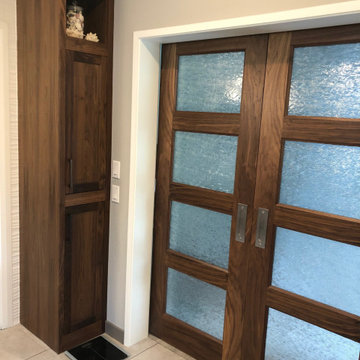
Photo of a mid-sized asian master bathroom in San Francisco with recessed-panel cabinets, brown cabinets, a corner shower, a two-piece toilet, beige tile, ceramic tile, beige walls, ceramic floors, a drop-in sink, quartzite benchtops, multi-coloured floor, a hinged shower door, grey benchtops, a shower seat, a single vanity, a floating vanity, vaulted and wallpaper.
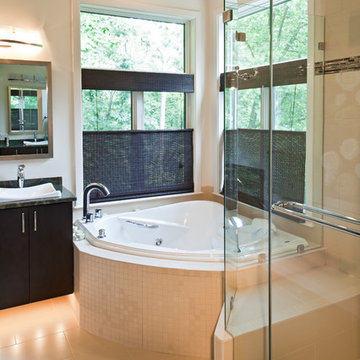
The clients are original owners of their contemporary home built in the early 80's'. Their master bath was inefficient with an oversized under-utilized tub with steps taking up 1/3 of the space and tall walls separating the vanity area from the enclosed shower, blocking potential views of the wooded lot. The new design maintained the original 8'x15' space with 10' ceilings. Interior walls were removed, a 54" corner whirlpool tub was installed adjacent to a 36" vanity and new windows with transoms replaced old drafty ones. New floating vanities with tall cabinets create the new ladies vanity area. The 3 sided, 2 person frameless shower enclosure is a highlight of the new space.
Photography by Curtis Martin

Design ideas for an expansive asian master wet room bathroom in Salt Lake City with flat-panel cabinets, brown cabinets, a japanese tub, beige walls, porcelain floors, an undermount sink, quartzite benchtops, beige floor, a hinged shower door, beige benchtops, a double vanity and a built-in vanity.
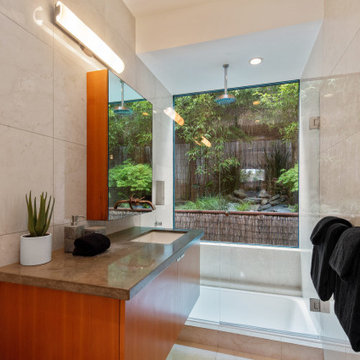
The design of this remodel of a small two-level residence in Noe Valley reflects the owner's passion for Japanese architecture. Having decided to completely gut the interior partitions, we devised a better-arranged floor plan with traditional Japanese features, including a sunken floor pit for dining and a vocabulary of natural wood trim and casework. Vertical grain Douglas Fir takes the place of Hinoki wood traditionally used in Japan. Natural wood flooring, soft green granite and green glass backsplashes in the kitchen further develop the desired Zen aesthetic. A wall to wall window above the sunken bath/shower creates a connection to the outdoors. Privacy is provided through the use of switchable glass, which goes from opaque to clear with a flick of a switch. We used in-floor heating to eliminate the noise associated with forced-air systems.
Asian Bathroom Design Ideas with Brown Cabinets
1