Industrial Bathroom Design Ideas with Gray Tile
Refine by:
Budget
Sort by:Popular Today
1 - 20 of 1,385 photos
Item 1 of 3
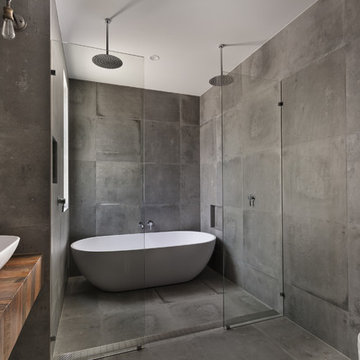
Photo of a large industrial master bathroom in San Diego with a freestanding tub, a double shower, gray tile, grey walls, concrete floors, a vessel sink, wood benchtops, open cabinets, medium wood cabinets, a wall-mount toilet and brown benchtops.
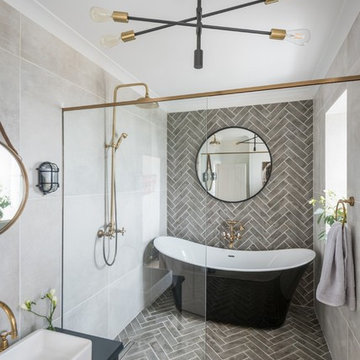
Large industrial wet room bathroom in Cornwall with flat-panel cabinets, blue cabinets, a freestanding tub, gray tile, subway tile, grey walls, a vessel sink, grey floor, an open shower and blue benchtops.
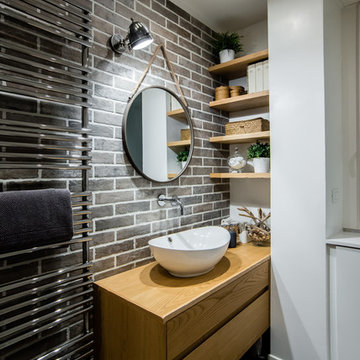
Lavabo d'appoggio su mobiletto realizzato su misura in legno di castagno, così come le mensole in nicchia. Parete in mattoncini sulla quale poggiano la rubinetteria a parete, lo specchio tondo e il faretto dal gusto industriale.
foto by Flavia Bombardieri
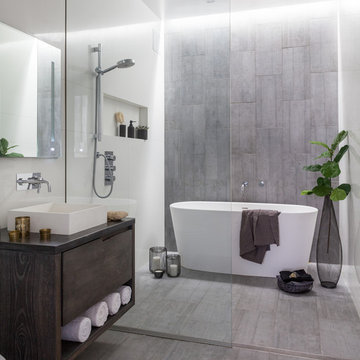
I custom designed this vanity out of zinc and wood. I wanted it to be space saving and float off of the floor. The tub and shower area are combined to create a wet room. the overhead rain shower and wall mounted fixtures provide a spa-like experience.
Photo: Seth Caplan
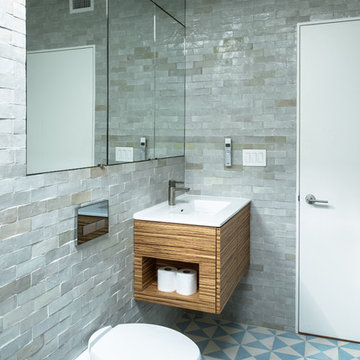
Photo by Alan Tansey
This East Village penthouse was designed for nocturnal entertaining. Reclaimed wood lines the walls and counters of the kitchen and dark tones accent the different spaces of the apartment. Brick walls were exposed and the stair was stripped to its raw steel finish. The guest bath shower is lined with textured slate while the floor is clad in striped Moroccan tile.

Ванная отделена от мастер-спальни стеклянной перегородкой. Здесь располагается просторная душевая на две лейки, большая двойная раковина, подвесной унитаз и вместительный шкаф для хранения гигиенических средств и полотенец. Одна из душевых леек закреплена на тонированном стекле, за которым виден рельефный подсвеченный кирпич, вторая - на полированной мраморной панели с подсветкой. Исторический кирпич так же сохранили в арке над умывальником и за стеклом на акцентной стене в душевой.
Потолок и пол отделаны микроцементом и прекрасно гармонируют с монохромной цветовой гаммой помещения.

Huntsmore handled the complete design and build of this bathroom extension in Brook Green, W14. Planning permission was gained for the new rear extension at first-floor level. Huntsmore then managed the interior design process, specifying all finishing details. The client wanted to pursue an industrial style with soft accents of pinkThe proposed room was small, so a number of bespoke items were selected to make the most of the space. To compliment the large format concrete effect tiles, this concrete sink was specially made by Warrington & Rose. This met the client's exacting requirements, with a deep basin area for washing and extra counter space either side to keep everyday toiletries and luxury soapsBespoke cabinetry was also built by Huntsmore with a reeded finish to soften the industrial concrete. A tall unit was built to act as bathroom storage, and a vanity unit created to complement the concrete sink. The joinery was finished in Mylands' 'Rose Theatre' paintThe industrial theme was further continued with Crittall-style steel bathroom screen and doors entering the bathroom. The black steel works well with the pink and grey concrete accents through the bathroom. Finally, to soften the concrete throughout the scheme, the client requested a reindeer moss living wall. This is a natural moss, and draws in moisture and humidity as well as softening the room.

The Redfern project - Main Bathroom!
Using our Stirling terrazzo look tile in grey paired with the Riverton matt subway in grey
Photo of an industrial bathroom in Sydney with white cabinets, a freestanding tub, gray tile, ceramic tile, grey walls, porcelain floors, tile benchtops, grey floor, a niche and a double vanity.
Photo of an industrial bathroom in Sydney with white cabinets, a freestanding tub, gray tile, ceramic tile, grey walls, porcelain floors, tile benchtops, grey floor, a niche and a double vanity.
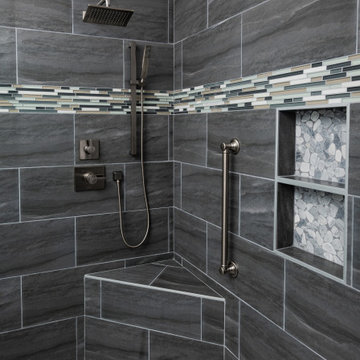
When deciding to either keep a tub and shower or take out the tub and expand the shower in the master bathroom is solely dependent on a homeowner's preference. Although having a tub in the master bathroom is still a desired feature for home buyer's, especially for those who have or are excepting children, there's no definitive proof that having a tub is going to guarantee a higher rate of return on the investment.
This chic and modern shower is easily accessible. The expanded room provides the ability to move around freely without constraint and makes showering more welcoming and relaxing. This shower is a great addition and can be highly beneficial in the future to any individuals who are elderly, wheelchair bound or have mobility impairments. Fixtures and furnishings such as the grab bar, a bench and hand shower also makes the shower more user friendly.
The decision to take out the tub and make the shower larger has visually transformed this master bathroom and created a spacious feel. The shower is a wonderful upgrade and has added value and style to our client's beautiful home.
Check out the before and after photographs as well as the video!
Here are some of the materials that were used for this transformation:
12x24 Porcelain Lara Dark Grey
6" Shower band of Keystone Interlocking Mosaic Tile
Delta fixtures throughout
Ranier Quartz vanity countertops
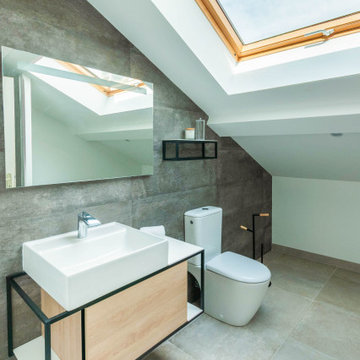
Inspiration for a mid-sized industrial master bathroom in Lyon with a curbless shower, a one-piece toilet, gray tile, ceramic tile, grey walls, ceramic floors, a drop-in sink, grey floor and white benchtops.
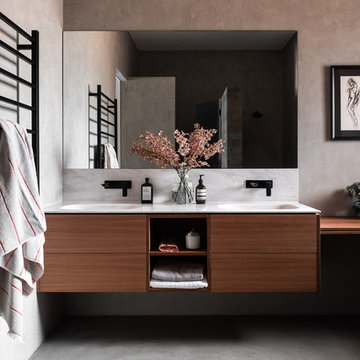
Inspiration for a mid-sized industrial master bathroom in Perth with flat-panel cabinets, medium wood cabinets, an alcove shower, gray tile, ceramic tile, grey walls, concrete floors, an integrated sink, solid surface benchtops, grey floor, an open shower and white benchtops.
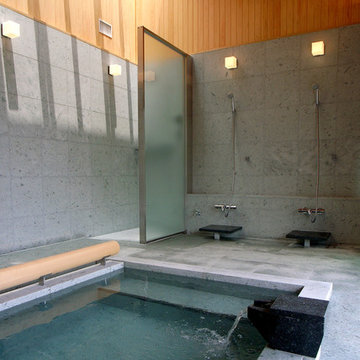
雷山の別荘|温泉浴室
二方向の大きな窓を開け放つと露天風呂の雰囲気を味わうことのできる温泉浴室です。
Design ideas for a large industrial master wet room bathroom in Other with a hot tub, stone tile, an open shower, gray tile, grey walls and grey floor.
Design ideas for a large industrial master wet room bathroom in Other with a hot tub, stone tile, an open shower, gray tile, grey walls and grey floor.
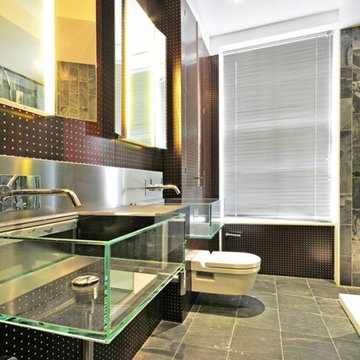
This is an example of a mid-sized industrial bathroom in London with a wall-mount toilet, a wall-mount sink, grey floor, a corner shower, gray tile and black walls.
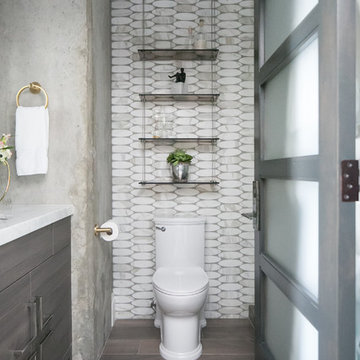
Ryan Garvin Photography, Robeson Design
Mid-sized industrial 3/4 wet room bathroom in Denver with flat-panel cabinets, grey cabinets, a two-piece toilet, gray tile, marble, grey walls, porcelain floors, an undermount sink, quartzite benchtops, grey floor and a hinged shower door.
Mid-sized industrial 3/4 wet room bathroom in Denver with flat-panel cabinets, grey cabinets, a two-piece toilet, gray tile, marble, grey walls, porcelain floors, an undermount sink, quartzite benchtops, grey floor and a hinged shower door.
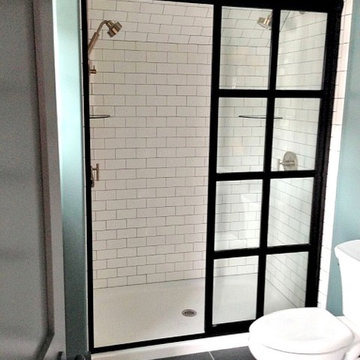
Photo of a mid-sized industrial 3/4 bathroom in Other with open cabinets, yellow cabinets, an alcove shower, a two-piece toilet, gray tile, white tile, subway tile, green walls, ceramic floors and a console sink.
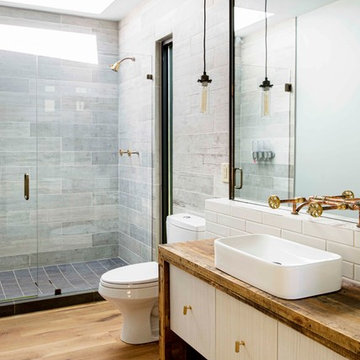
Photography by Galina Coada
This is an example of an industrial 3/4 bathroom in Atlanta with flat-panel cabinets, light wood cabinets, gray tile, white tile, a vessel sink, wood benchtops, light hardwood floors and a hinged shower door.
This is an example of an industrial 3/4 bathroom in Atlanta with flat-panel cabinets, light wood cabinets, gray tile, white tile, a vessel sink, wood benchtops, light hardwood floors and a hinged shower door.
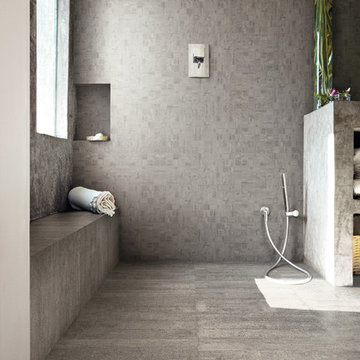
[Re-Use Malta Grey 12"x24" with 2"x2" mosaics on back wall]
Complete your bathroom's design with elegant and beautiful tile from Ceramic Tile Design.
CTD is a family owned business with a showroom and warehouse in both San Rafael and San Francisco.
Our showrooms are staffed with talented teams of Design Consultants. Whether you already know exactly what you want or have no knowledge of what's possible we can help your project exceed your expectations. To achieve this we stock the best Italian porcelain lines in a variety of styles and work with the most creative American art tile companies to set your project apart from the rest.
Our warehouses not only provide a safe place for your order to arrive but also stock a complete array of all the setting materials your contractor will need to complete your project saving him time and you, money. The warehouse staff is knowledgeable and friendly to help make sure your project goes smoothly.
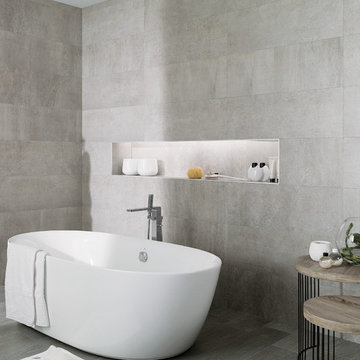
Rodano Acero - Available at Ceramo Tiles
The Rodano range is an excellent alternative to concrete, replicating the design and etchings of raw cement, available in wall and floor.
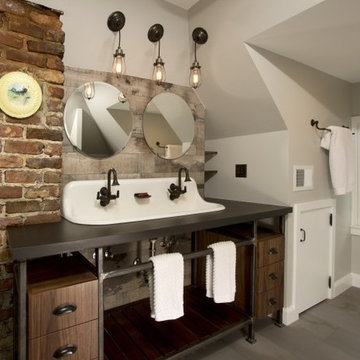
Four Brothers LLC
Photo of a large industrial master bathroom in DC Metro with a trough sink, dark wood cabinets, solid surface benchtops, an open shower, gray tile, porcelain tile, grey walls, porcelain floors, open cabinets, a two-piece toilet, grey floor and a hinged shower door.
Photo of a large industrial master bathroom in DC Metro with a trough sink, dark wood cabinets, solid surface benchtops, an open shower, gray tile, porcelain tile, grey walls, porcelain floors, open cabinets, a two-piece toilet, grey floor and a hinged shower door.
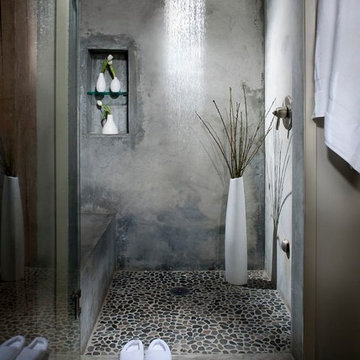
Inspiration for an industrial bathroom in San Francisco with an alcove shower, gray tile, grey walls and pebble tile floors.
Industrial Bathroom Design Ideas with Gray Tile
1