Industrial Bathroom Design Ideas with Subway Tile
Refine by:
Budget
Sort by:Popular Today
81 - 100 of 598 photos
Item 1 of 3
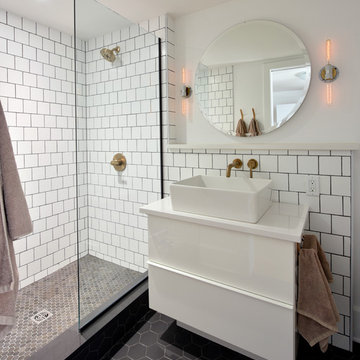
Previously renovated with a two-story addition in the 80’s, the home’s square footage had been increased, but the current homeowners struggled to integrate the old with the new.
An oversized fireplace and awkward jogged walls added to the challenges on the main floor, along with dated finishes. While on the second floor, a poorly configured layout was not functional for this expanding family.
From the front entrance, we can see the fireplace was removed between the living room and dining rooms, creating greater sight lines and allowing for more traditional archways between rooms.
At the back of the home, we created a new mudroom area, and updated the kitchen with custom two-tone millwork, countertops and finishes. These main floor changes work together to create a home more reflective of the homeowners’ tastes.
On the second floor, the master suite was relocated and now features a beautiful custom ensuite, walk-in closet and convenient adjacency to the new laundry room.
Gordon King Photography
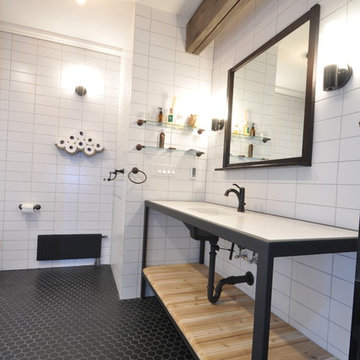
Photo of a mid-sized industrial master bathroom in New York with open cabinets, light wood cabinets, an open shower, a one-piece toilet, white tile, white walls, ceramic floors, granite benchtops, an integrated sink, subway tile and black floor.
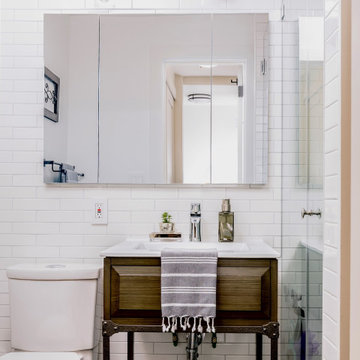
Inspiration for a small industrial bathroom in New York with dark wood cabinets, a two-piece toilet, white tile, subway tile, an integrated sink, a hinged shower door, white benchtops, a single vanity and a freestanding vanity.
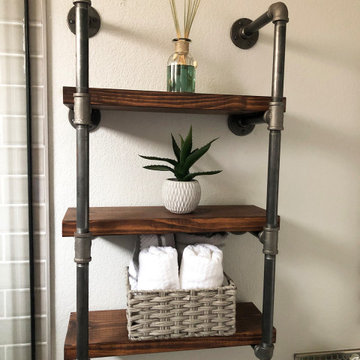
Modern, updated guest bath with industrial accents. Linear bronze penny tile pairs beautifully will antiqued taupe subway tile for a contemporary look, while the brown, black and white encaustic floor tile adds an eclectic flair. A classic black marble topped vanity and industrial shelving complete this one-of-a-kind space, ready to welcome any guest.
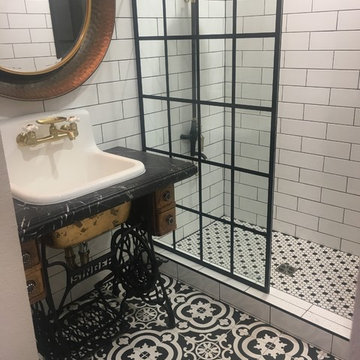
Used a functional Singer sewing machine and made a vanity. Beautiful cast iron sink. All tile purchased at Lowes. Vintage shower head just added a touch to my new bathroom.
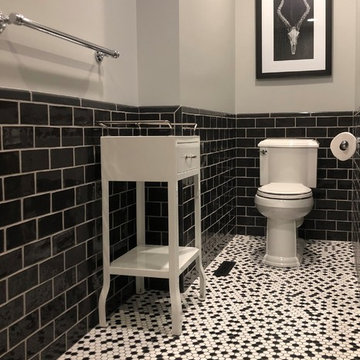
Design ideas for a mid-sized industrial kids bathroom in Other with furniture-like cabinets, white cabinets, an alcove tub, a shower/bathtub combo, a one-piece toilet, black tile, subway tile, grey walls, porcelain floors, an undermount sink, marble benchtops, multi-coloured floor, a sliding shower screen and white benchtops.
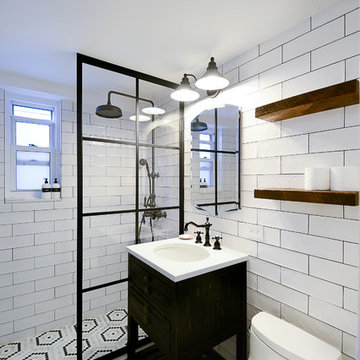
Photo of a mid-sized industrial bathroom in New York with furniture-like cabinets, brown cabinets, a double shower, a one-piece toilet, white tile, subway tile, white walls, porcelain floors, a pedestal sink, brown floor, an open shower and white benchtops.
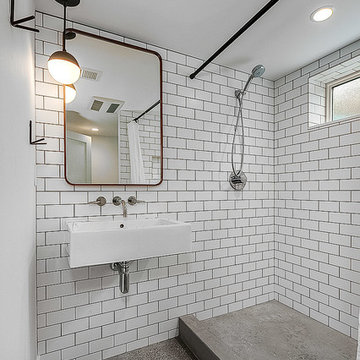
Design ideas for a small industrial 3/4 bathroom in Seattle with an alcove shower, white tile, subway tile, white walls, concrete floors, a wall-mount sink, brown floor and a shower curtain.
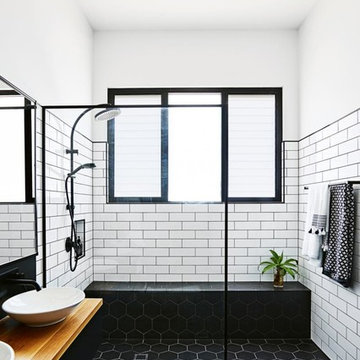
Inside Out Magazine May 2017 Issue, Anson Smart Photography
Mid-sized industrial 3/4 bathroom in Other with black cabinets, a curbless shower, white tile, white walls, ceramic floors, a vessel sink, wood benchtops, black floor, an open shower, subway tile and brown benchtops.
Mid-sized industrial 3/4 bathroom in Other with black cabinets, a curbless shower, white tile, white walls, ceramic floors, a vessel sink, wood benchtops, black floor, an open shower, subway tile and brown benchtops.
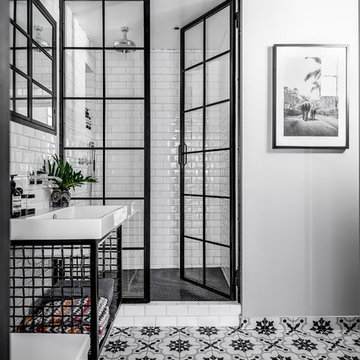
Duschvägg & Dörr: Design;
Vallonia
Fotograf:
Henrik Nero
Design ideas for a mid-sized industrial bathroom in Stockholm with open cabinets, black cabinets, white tile, subway tile, white walls, ceramic floors, a drop-in sink, multi-coloured floor and a hinged shower door.
Design ideas for a mid-sized industrial bathroom in Stockholm with open cabinets, black cabinets, white tile, subway tile, white walls, ceramic floors, a drop-in sink, multi-coloured floor and a hinged shower door.
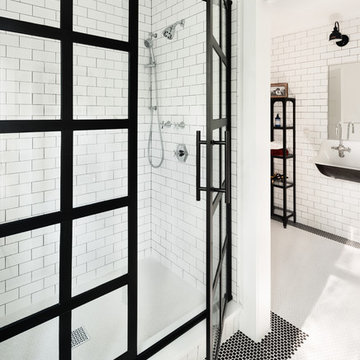
Amanda Kirkpatrick Photography
Mid-sized industrial bathroom in New York with an alcove shower, white tile, subway tile and white walls.
Mid-sized industrial bathroom in New York with an alcove shower, white tile, subway tile and white walls.
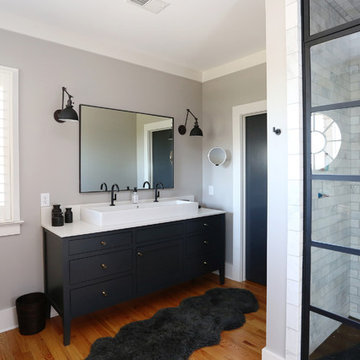
Design ideas for a mid-sized industrial master bathroom in Raleigh with recessed-panel cabinets, black cabinets, an alcove shower, black and white tile, subway tile, grey walls, medium hardwood floors, a vessel sink, engineered quartz benchtops, a two-piece toilet, orange floor, a hinged shower door and white benchtops.
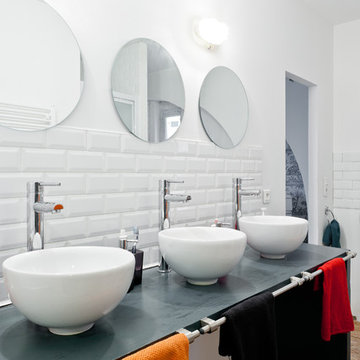
Julien Fernandez / Insidecloset
Inspiration for a mid-sized industrial kids bathroom in Bordeaux with white tile, subway tile, white walls and a vessel sink.
Inspiration for a mid-sized industrial kids bathroom in Bordeaux with white tile, subway tile, white walls and a vessel sink.
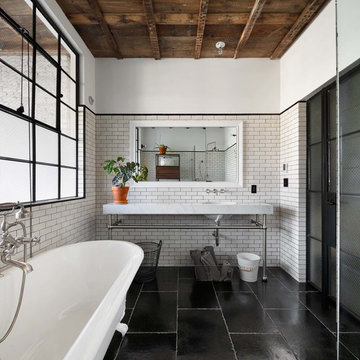
Landmarked townhouse gut renovation. Master bathroom with white wainscoting, subway tile, and black and white design.
Design ideas for a mid-sized industrial 3/4 bathroom in New York with a drop-in tub, a two-piece toilet, white tile, subway tile, white walls, an undermount sink, black floor and white benchtops.
Design ideas for a mid-sized industrial 3/4 bathroom in New York with a drop-in tub, a two-piece toilet, white tile, subway tile, white walls, an undermount sink, black floor and white benchtops.
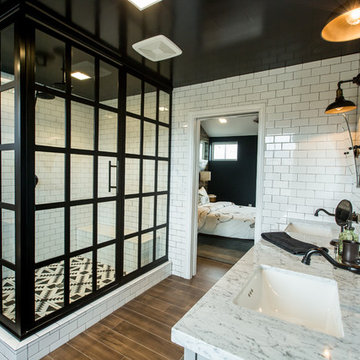
MASTER BATH
Industrial master bathroom in DC Metro with a corner shower, black and white tile, subway tile, white walls, medium hardwood floors and an undermount sink.
Industrial master bathroom in DC Metro with a corner shower, black and white tile, subway tile, white walls, medium hardwood floors and an undermount sink.
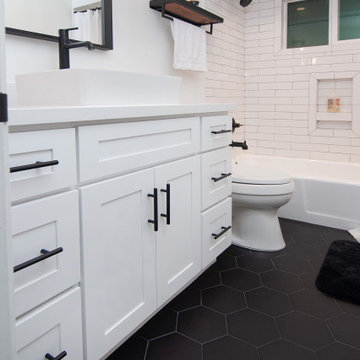
Photo of a mid-sized industrial 3/4 bathroom in San Diego with shaker cabinets, white cabinets, an alcove tub, a two-piece toilet, white tile, subway tile, white walls, porcelain floors, white benchtops, a shower/bathtub combo, a vessel sink, black floor and a shower curtain.
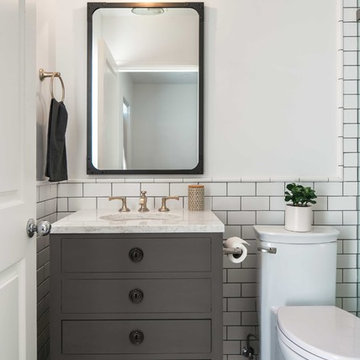
This 80's style Mediterranean Revival house was modernized to fit the needs of a bustling family. The home was updated from a choppy and enclosed layout to an open concept, creating connectivity for the whole family. A combination of modern styles and cozy elements makes the space feel open and inviting.
Photos By: Paul Vu
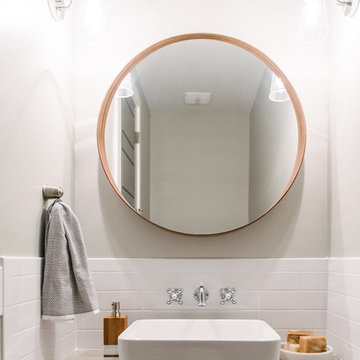
Jessica White
This is an example of a small industrial bathroom in Salt Lake City with furniture-like cabinets, white cabinets, white tile, subway tile, grey walls, ceramic floors, a vessel sink and concrete benchtops.
This is an example of a small industrial bathroom in Salt Lake City with furniture-like cabinets, white cabinets, white tile, subway tile, grey walls, ceramic floors, a vessel sink and concrete benchtops.
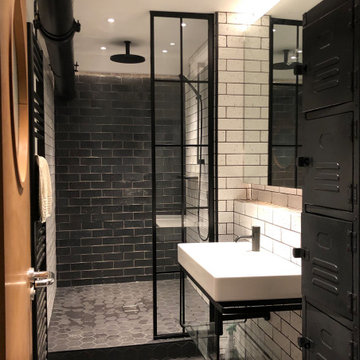
The basement bathroom took its cues from the black industrial rainwater pipe running across the ceiling. The bathroom was built into the basement of an ex-school boiler room so the client wanted to maintain the industrial feel the area once had.
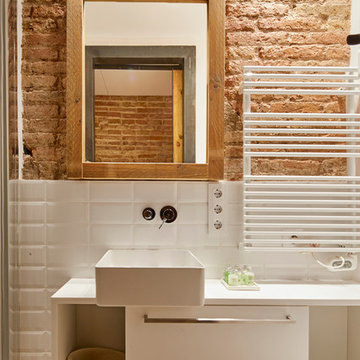
José Hevia
This is an example of an industrial bathroom in Barcelona with flat-panel cabinets, white cabinets, white tile, subway tile and a vessel sink.
This is an example of an industrial bathroom in Barcelona with flat-panel cabinets, white cabinets, white tile, subway tile and a vessel sink.
Industrial Bathroom Design Ideas with Subway Tile
5

