Transitional Bathroom Design Ideas with Subway Tile
Refine by:
Budget
Sort by:Popular Today
1 - 20 of 10,910 photos
Item 1 of 3

To meet the client‘s brief and maintain the character of the house it was decided to retain the existing timber framed windows and VJ timber walling above tiles.
The client loves green and yellow, so a patterned floor tile including these colours was selected, with two complimentry subway tiles used for the walls up to the picture rail. The feature green tile used in the back of the shower. A playful bold vinyl wallpaper was installed in the bathroom and above the dado rail in the toilet. The corner back to wall bath, brushed gold tapware and accessories, wall hung custom vanity with Davinci Blanco stone bench top, teardrop clearstone basin, circular mirrored shaving cabinet and antique brass wall sconces finished off the look.
The picture rail in the high section was painted in white to match the wall tiles and the above VJ‘s were painted in Dulux Triamble to match the custom vanity 2 pak finish. This colour framed the small room and with the high ceilings softened the space and made it more intimate. The timber window architraves were retained, whereas the architraves around the entry door were painted white to match the wall tiles.
The adjacent toilet was changed to an in wall cistern and pan with tiles, wallpaper, accessories and wall sconces to match the bathroom
Overall, the design allowed open easy access, modernised the space and delivered the wow factor that the client was seeking.
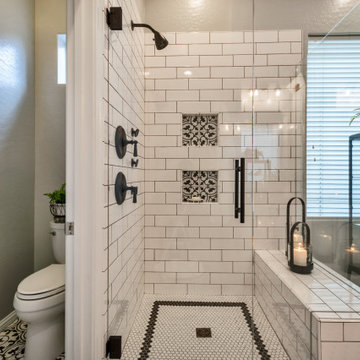
Mid-sized transitional master bathroom in Phoenix with shaker cabinets, white cabinets, a corner shower, white tile, subway tile, grey walls, mosaic tile floors, an undermount sink, granite benchtops, white floor, a hinged shower door and black benchtops.
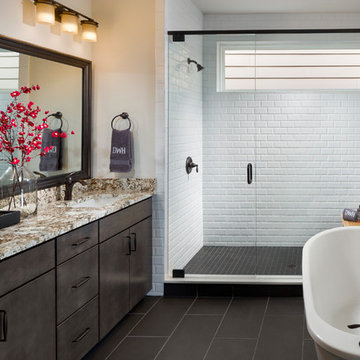
Built by David Weekley Homes in Atlanta.
Inspiration for a transitional master bathroom in Atlanta with flat-panel cabinets, brown cabinets, an alcove shower, white tile, subway tile, beige walls, an undermount sink, grey floor, a hinged shower door and multi-coloured benchtops.
Inspiration for a transitional master bathroom in Atlanta with flat-panel cabinets, brown cabinets, an alcove shower, white tile, subway tile, beige walls, an undermount sink, grey floor, a hinged shower door and multi-coloured benchtops.
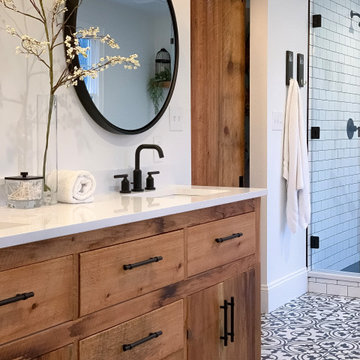
This is an example of a large transitional master bathroom in Philadelphia with medium wood cabinets, a corner shower, white tile, subway tile, white walls, an undermount sink, solid surface benchtops, multi-coloured floor, a hinged shower door, white benchtops and flat-panel cabinets.
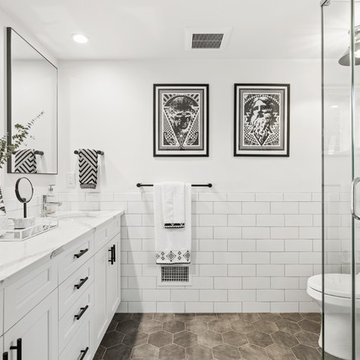
Josh Goetz Photography
Inspiration for a transitional bathroom in New York with recessed-panel cabinets, white cabinets, an alcove shower, white tile, subway tile, white walls, an undermount sink, grey floor and white benchtops.
Inspiration for a transitional bathroom in New York with recessed-panel cabinets, white cabinets, an alcove shower, white tile, subway tile, white walls, an undermount sink, grey floor and white benchtops.

This compact bathroom went from a room without storage and shower to a place with it all.
This is an example of a small transitional 3/4 bathroom in Chicago with shaker cabinets, grey cabinets, a corner shower, a one-piece toilet, gray tile, subway tile, white walls, mosaic tile floors, an undermount sink, engineered quartz benchtops, white floor, a hinged shower door, white benchtops, a single vanity and a built-in vanity.
This is an example of a small transitional 3/4 bathroom in Chicago with shaker cabinets, grey cabinets, a corner shower, a one-piece toilet, gray tile, subway tile, white walls, mosaic tile floors, an undermount sink, engineered quartz benchtops, white floor, a hinged shower door, white benchtops, a single vanity and a built-in vanity.
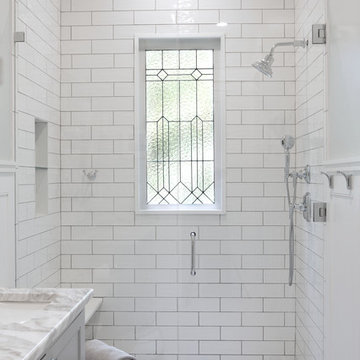
This elegant white bathroom remodels features a gorgeous white subway tile and a glass-enclosed shower.
Design ideas for a small transitional bathroom in Atlanta with shaker cabinets, grey cabinets, a curbless shower, a two-piece toilet, white tile, subway tile, grey walls, cement tiles, an undermount sink, marble benchtops, white floor, a hinged shower door and white benchtops.
Design ideas for a small transitional bathroom in Atlanta with shaker cabinets, grey cabinets, a curbless shower, a two-piece toilet, white tile, subway tile, grey walls, cement tiles, an undermount sink, marble benchtops, white floor, a hinged shower door and white benchtops.
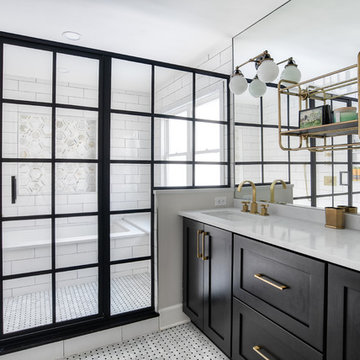
Luxurious black and brass master bathroom with a double vanity for his and hers with an expansive wet room. The mosaic tub feature really brings all the colors in this master bath together.
Photos by Chris Veith.
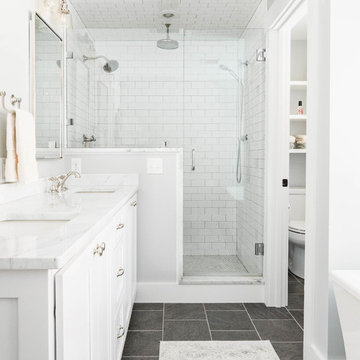
Rustic and modern design elements complement one another in this 2,480 sq. ft. three bedroom, two and a half bath custom modern farmhouse. Abundant natural light and face nailed wide plank white pine floors carry throughout the entire home along with plenty of built-in storage, a stunning white kitchen, and cozy brick fireplace.
Photos by Tessa Manning
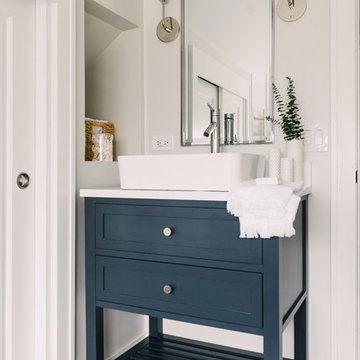
This bathroom was carefully thought-out for great function and design for 2 young girls. We completely gutted the bathroom and made something that they both could grow in to. Using soft blue concrete Moroccan tiles on the floor and contrasted it with a dark blue vanity against a white palette creates a soft feminine aesthetic. The white finishes with chrome fixtures keep this design timeless.

Cranmer’s charming master bath proves that intimate spaces don’t have to compromise on design and character. #intimatebathroom #smallspaces #traditionalbathroom #masterbath

An original 1930’s English Tudor with only 2 bedrooms and 1 bath spanning about 1730 sq.ft. was purchased by a family with 2 amazing young kids, we saw the potential of this property to become a wonderful nest for the family to grow.
The plan was to reach a 2550 sq. ft. home with 4 bedroom and 4 baths spanning over 2 stories.
With continuation of the exiting architectural style of the existing home.
A large 1000sq. ft. addition was constructed at the back portion of the house to include the expended master bedroom and a second-floor guest suite with a large observation balcony overlooking the mountains of Angeles Forest.
An L shape staircase leading to the upstairs creates a moment of modern art with an all white walls and ceilings of this vaulted space act as a picture frame for a tall window facing the northern mountains almost as a live landscape painting that changes throughout the different times of day.
Tall high sloped roof created an amazing, vaulted space in the guest suite with 4 uniquely designed windows extruding out with separate gable roof above.
The downstairs bedroom boasts 9’ ceilings, extremely tall windows to enjoy the greenery of the backyard, vertical wood paneling on the walls add a warmth that is not seen very often in today’s new build.
The master bathroom has a showcase 42sq. walk-in shower with its own private south facing window to illuminate the space with natural morning light. A larger format wood siding was using for the vanity backsplash wall and a private water closet for privacy.
In the interior reconfiguration and remodel portion of the project the area serving as a family room was transformed to an additional bedroom with a private bath, a laundry room and hallway.
The old bathroom was divided with a wall and a pocket door into a powder room the leads to a tub room.
The biggest change was the kitchen area, as befitting to the 1930’s the dining room, kitchen, utility room and laundry room were all compartmentalized and enclosed.
We eliminated all these partitions and walls to create a large open kitchen area that is completely open to the vaulted dining room. This way the natural light the washes the kitchen in the morning and the rays of sun that hit the dining room in the afternoon can be shared by the two areas.
The opening to the living room remained only at 8’ to keep a division of space.

Photo of a small transitional 3/4 bathroom in Denver with recessed-panel cabinets, white cabinets, an alcove shower, a one-piece toilet, blue tile, subway tile, white walls, medium hardwood floors, an undermount sink, brown floor, a hinged shower door, grey benchtops, a single vanity, a built-in vanity and wood.

This Wyoming master bath felt confined with an
inefficient layout. Although the existing bathroom
was a good size, an awkwardly placed dividing
wall made it impossible for two people to be in
it at the same time.
Taking down the dividing wall made the room
feel much more open and allowed warm,
natural light to come in. To take advantage of
all that sunshine, an elegant soaking tub was
placed right by the window, along with a unique,
black subway tile and quartz tub ledge. Adding
contrast to the dark tile is a beautiful wood vanity
with ultra-convenient drawer storage. Gold
fi xtures bring warmth and luxury, and add a
perfect fi nishing touch to this spa-like retreat.

The focal point in this spa-inspired master suite is the 126" long custom vanity with integrated linen armoire, featuring beautiful Rift Sawn White Oak with a natural finish.
Crystal Cabinet Works Inc. Revere door style.
Design by Caitrin McIlvain, BKC Kitchen and Bath, in partnership with Carter Design Builders and KPM Design.
RangeFinder Photography

Classic upper west side bathroom renovation featuring marble hexagon mosaic floor tile and classic white subway wall tile. Custom glass shower enclosure and tub.
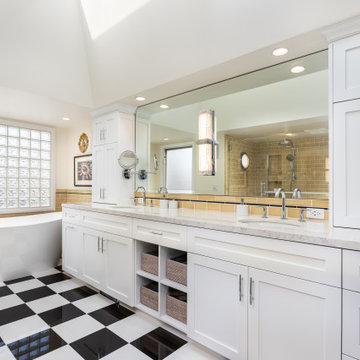
Queen Mary inspired master bath. Features several tile patterns around the room, huge built-in vanity with two sinks, and an inviting freestanding tub.
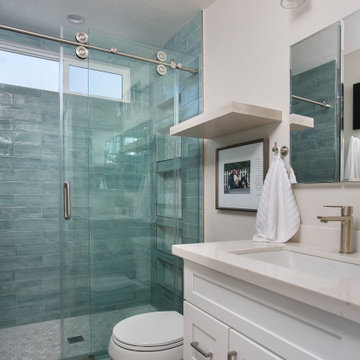
Design ideas for a small transitional 3/4 bathroom in Orange County with shaker cabinets, white cabinets, a drop-in tub, a shower/bathtub combo, a one-piece toilet, gray tile, subway tile, white walls, laminate floors, an undermount sink, engineered quartz benchtops, brown floor, a sliding shower screen, green benchtops, a single vanity and a built-in vanity.
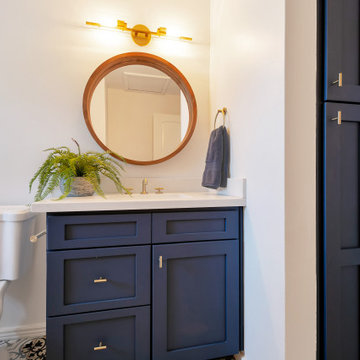
Photo of a small transitional kids bathroom in Phoenix with shaker cabinets, blue cabinets, an alcove tub, a shower/bathtub combo, white tile, subway tile, grey walls, porcelain floors, an undermount sink, engineered quartz benchtops, blue floor, a shower curtain, white benchtops, a single vanity and a built-in vanity.
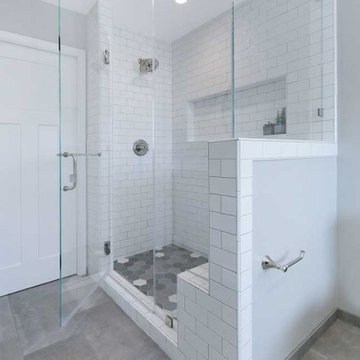
The client derived inspiration for her new shower from a photo featuring a multi-colored tile floor. Using this photo, Gayler Design Build custom-designed a shower pan that incorporated six different colors of 4-inch hexagon tiles by Lunada Bay. These tiles were beautifully combined and laid in a “dark to light” pattern effectively transforming the shower into a work of art. Contributing to the room’s classic and timeless bathroom design was the shower walls that were designed in cotton white 3x6 subway tiles with grey grout. An elongated, oversized shower niche completed the look providing just the right space for necessary soap and shampoo bottles.
Transitional Bathroom Design Ideas with Subway Tile
1

