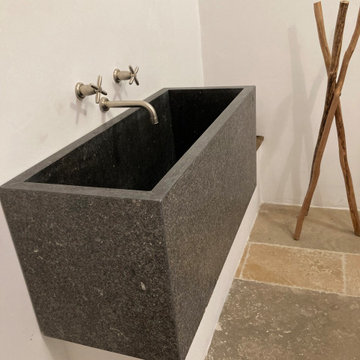Industrial Bathroom Design Ideas with Travertine Floors
Refine by:
Budget
Sort by:Popular Today
21 - 40 of 43 photos
Item 1 of 3
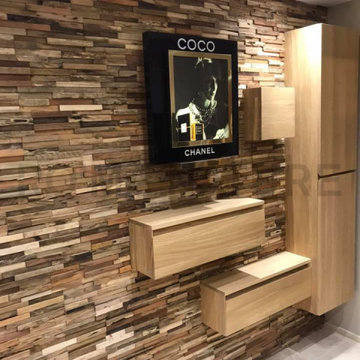
Salle de Bain réalisée en Travertin et parement en Bois.
RO'MA Nature a fourni : le dallage en Travertin, le parement en Travertin, le parement en Bois, le bac à douche sur-mesure en Travertin, la vasque en Travertin, le mobilier et la robinetterie.
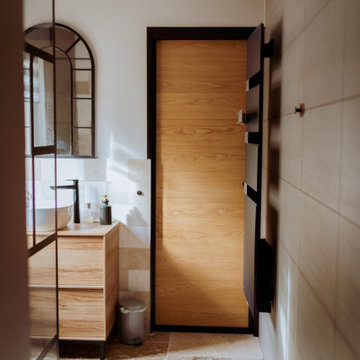
L'ancienne salle de bain de la suite parentale a laissé place au nouveau dressing. Une ouverture dans le mur attenant à une seconde chambre, de très grande taille a été créé. De ce fait la chambre attenante (amis) a été scindé en deux afin de pouvoir créer une belle salle d'eau avec WC indépendant. En enfilade avec le dressing cet espace est réservé uniquement à la suite parentale.
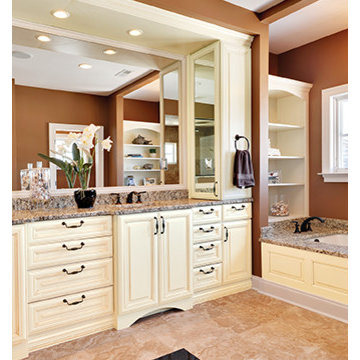
Inspiration for a large industrial master bathroom in Other with raised-panel cabinets, white cabinets, an undermount tub, brown walls, travertine floors, an undermount sink and granite benchtops.
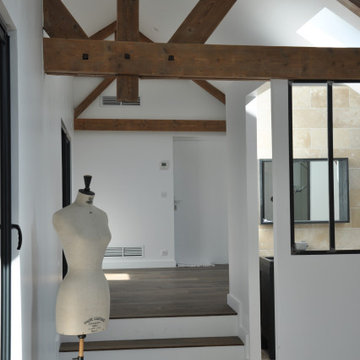
Photo of a mid-sized industrial master bathroom in Reims with a curbless shower, beige tile, limestone, travertine floors, a console sink, beige floor, an open shower and black benchtops.
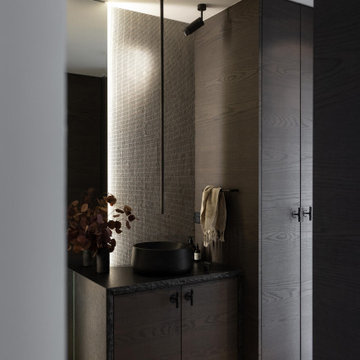
A multi use room - this is not only a powder room but also a laundry. My clients wanted to hide the utilitarian aspect of the room so the washer and dryer are hidden behind cabinet doors.
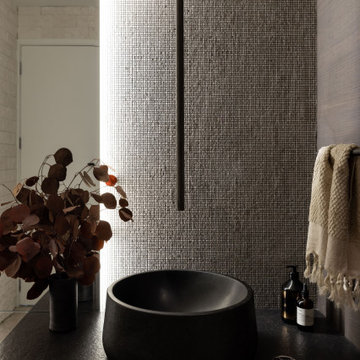
A multi use room - this is not only a powder room but also a laundry. My clients wanted to hide the utilitarian aspect of the room so the washer and dryer are hidden behind cabinet doors.
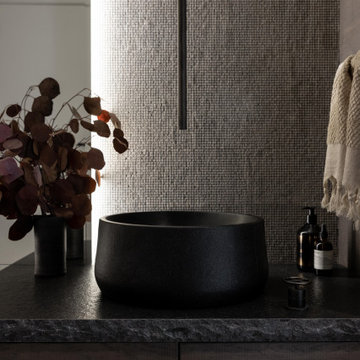
A multi use room - this is not only a powder room but also a laundry. My clients wanted to hide the utilitarian aspect of the room so the washer and dryer are hidden behind cabinet doors.
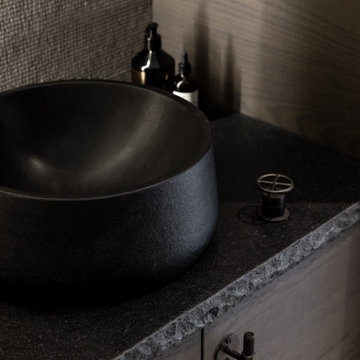
A multi use room - this is not only a powder room but also a laundry. My clients wanted to hide the utilitarian aspect of the room so the washer and dryer are hidden behind cabinet doors.
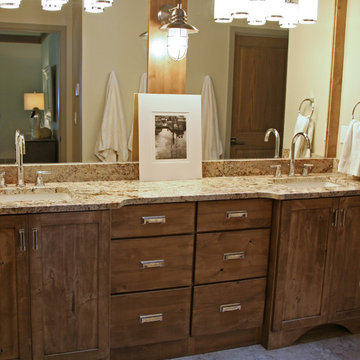
This master bathroom vanity is casual and rustic while still being nautical. Great mix of materials and lines at best.
Inspiration for a small industrial master bathroom in Milwaukee with an undermount sink, raised-panel cabinets, distressed cabinets, granite benchtops, an open shower, brown tile, porcelain tile, beige walls and travertine floors.
Inspiration for a small industrial master bathroom in Milwaukee with an undermount sink, raised-panel cabinets, distressed cabinets, granite benchtops, an open shower, brown tile, porcelain tile, beige walls and travertine floors.
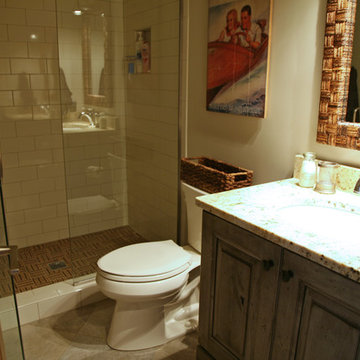
Cool shower floor, or what? This is ceramic tile that reads like a teak spa floor. The textures make this room comfortable and relaxing.
Photo of a small industrial 3/4 bathroom in Milwaukee with raised-panel cabinets, distressed cabinets, granite benchtops, an open shower, brown tile, porcelain tile and travertine floors.
Photo of a small industrial 3/4 bathroom in Milwaukee with raised-panel cabinets, distressed cabinets, granite benchtops, an open shower, brown tile, porcelain tile and travertine floors.
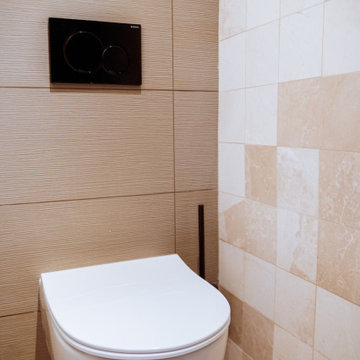
L'ancienne salle de bain de la suite parentale a laissé place au nouveau dressing. Une ouverture dans le mur attenant à une seconde chambre, de très grande taille a été créé. De ce fait la chambre attenante (amis) a été scindé en deux afin de pouvoir créer une belle salle d'eau avec WC indépendant. En enfilade avec le dressing cet espace est réservé uniquement à la suite parentale.
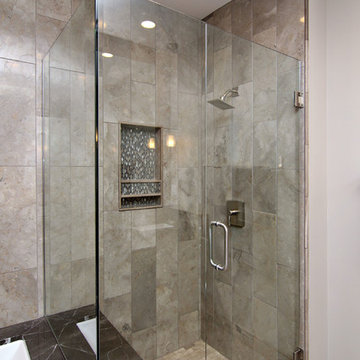
Brandon Rowell Photography
Inspiration for a mid-sized industrial master bathroom in Minneapolis with an undermount tub, a shower/bathtub combo, beige tile, stone tile, grey walls and travertine floors.
Inspiration for a mid-sized industrial master bathroom in Minneapolis with an undermount tub, a shower/bathtub combo, beige tile, stone tile, grey walls and travertine floors.
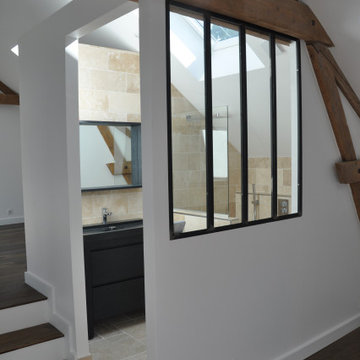
Mid-sized industrial master bathroom in Reims with a curbless shower, beige tile, limestone, travertine floors, a console sink, beige floor, an open shower and black benchtops.
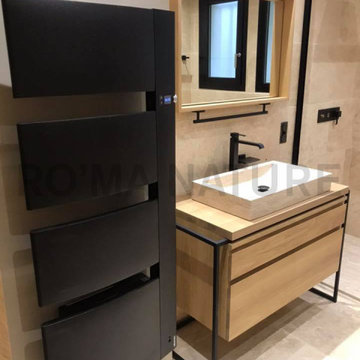
Salle de Bain réalisée en Travertin et parement en Bois.
RO'MA Nature a fourni : le dallage en Travertin, le parement en Travertin, le parement en Bois, le bac à douche sur-mesure en Travertin, la vasque en Travertin, le mobilier et la robinetterie.
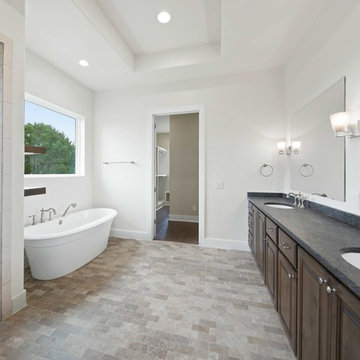
Mid-sized industrial master bathroom in Austin with raised-panel cabinets, medium wood cabinets, a freestanding tub, an alcove shower, a two-piece toilet, white tile, cement tile, white walls, travertine floors, an undermount sink, granite benchtops, brown floor, an open shower and black benchtops.
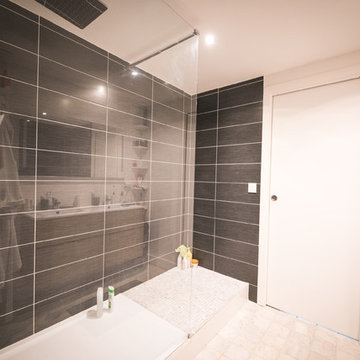
La salle de bain a été repensé pour intégrer un espace buanderie et une porte à galandage afin de gagner de l'espace.
Mid-sized industrial master bathroom in Lille with a curbless shower, black tile, ceramic tile, white walls, travertine floors, a wall-mount sink and white floor.
Mid-sized industrial master bathroom in Lille with a curbless shower, black tile, ceramic tile, white walls, travertine floors, a wall-mount sink and white floor.
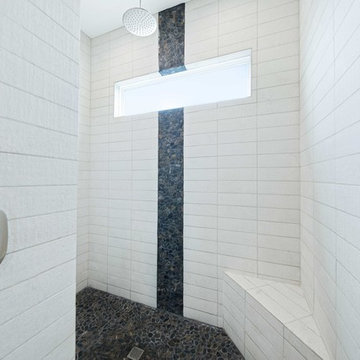
Design ideas for a mid-sized industrial master bathroom in Austin with raised-panel cabinets, medium wood cabinets, a freestanding tub, an alcove shower, a two-piece toilet, white tile, cement tile, white walls, travertine floors, an undermount sink, granite benchtops, brown floor, an open shower and black benchtops.
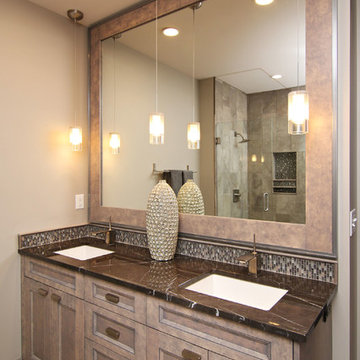
Brandon Rowell Photography
This is an example of a mid-sized industrial master bathroom in Minneapolis with recessed-panel cabinets, beige cabinets, an undermount tub, beige tile, stone tile, grey walls, travertine floors, an undermount sink and granite benchtops.
This is an example of a mid-sized industrial master bathroom in Minneapolis with recessed-panel cabinets, beige cabinets, an undermount tub, beige tile, stone tile, grey walls, travertine floors, an undermount sink and granite benchtops.
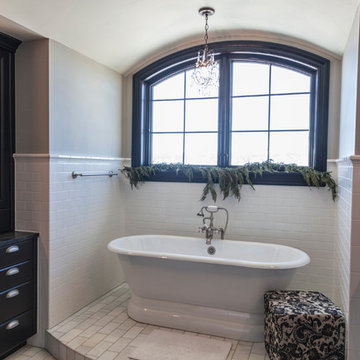
Lou Costy
This is an example of a large industrial master bathroom in Other with an undermount sink, raised-panel cabinets, black cabinets, marble benchtops, a two-piece toilet, white tile, ceramic tile, grey walls and travertine floors.
This is an example of a large industrial master bathroom in Other with an undermount sink, raised-panel cabinets, black cabinets, marble benchtops, a two-piece toilet, white tile, ceramic tile, grey walls and travertine floors.
Industrial Bathroom Design Ideas with Travertine Floors
2


