Industrial Bathroom Design Ideas with Wallpaper
Refine by:
Budget
Sort by:Popular Today
1 - 20 of 110 photos
Item 1 of 3
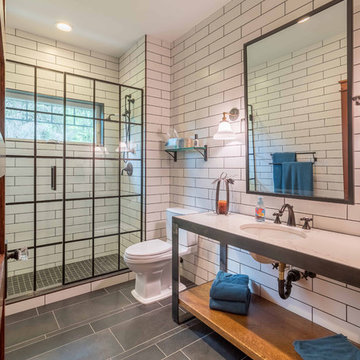
The first floor hall bath departs from the Craftsman style of the rest of the house for a clean contemporary finish. The steel-framed vanity and shower doors are focal points of the room. The white subway tiles extend from floor to ceiling on all 4 walls, and are highlighted with black grout. The dark bronze fixtures accent the steel and complete the industrial vibe. The transom window in the shower provides ample natural light and ventilation.

Der Raum der Dachschräge wurde hier für eine Nische mit wandbündiger Tür genutzt. Dahinter verschwindet die Waschmaschine
Mid-sized industrial 3/4 bathroom in Frankfurt with flat-panel cabinets, grey cabinets, a curbless shower, a two-piece toilet, grey walls, dark hardwood floors, a console sink, solid surface benchtops, brown floor, an open shower, white benchtops, a niche, a single vanity, a floating vanity, wallpaper and wallpaper.
Mid-sized industrial 3/4 bathroom in Frankfurt with flat-panel cabinets, grey cabinets, a curbless shower, a two-piece toilet, grey walls, dark hardwood floors, a console sink, solid surface benchtops, brown floor, an open shower, white benchtops, a niche, a single vanity, a floating vanity, wallpaper and wallpaper.
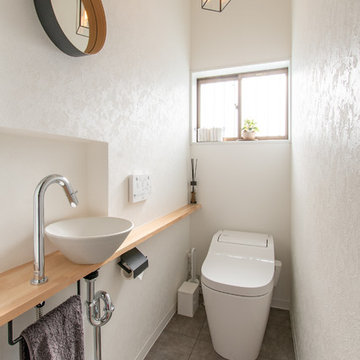
モノトーンで構成されたトイレ空間。造作したカウンターの上に、ひとつずつ手作りされた美しいかたちの手洗器をちょこんと乗せました。ペーパーホルダー・タオルハンガーは、シャープなブラックで、奥様が取り寄せられた、長方形の照明とマッチします。
リアルな質感のモルタル柄クッションフロアは、抗菌・防カビ性能があり、水廻りに最適。
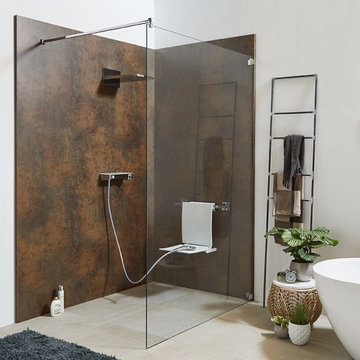
Expansive industrial 3/4 bathroom in Hamburg with a curbless shower, brown tile, white walls, marble floors, beige floor, an open shower, wallpaper and wallpaper.
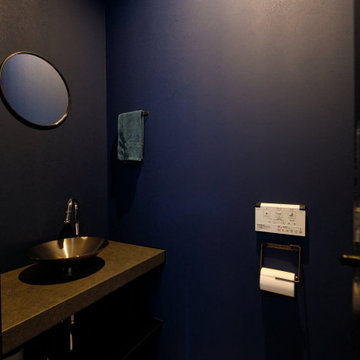
トイレはネイビーのアクセントクロスで、深みのある空間に。まるで、飲食店のような味わい深い雰囲気がある手洗いコーナーも設置しました。
This is an example of a mid-sized industrial powder room in Tokyo Suburbs with brown cabinets, a wall-mount toilet, blue tile, blue walls, a vessel sink, brown benchtops, a built-in vanity, wallpaper and wallpaper.
This is an example of a mid-sized industrial powder room in Tokyo Suburbs with brown cabinets, a wall-mount toilet, blue tile, blue walls, a vessel sink, brown benchtops, a built-in vanity, wallpaper and wallpaper.
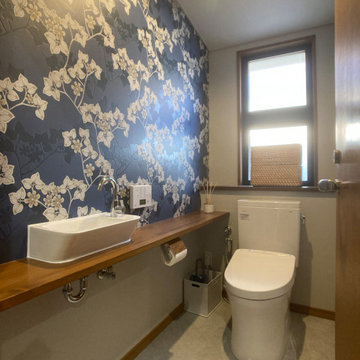
トイレ
Inspiration for an industrial powder room in Tokyo with a one-piece toilet, vinyl floors, a vessel sink, beige floor, beige benchtops, a built-in vanity, wallpaper and wallpaper.
Inspiration for an industrial powder room in Tokyo with a one-piece toilet, vinyl floors, a vessel sink, beige floor, beige benchtops, a built-in vanity, wallpaper and wallpaper.
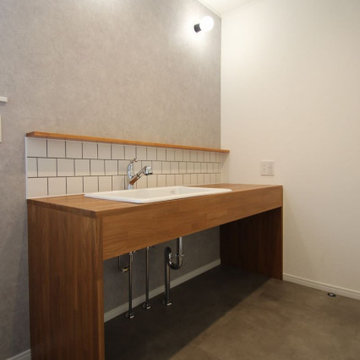
Design ideas for an industrial powder room in Other with open cabinets, medium wood cabinets, white tile, ceramic tile, grey walls, vinyl floors, an undermount sink, wood benchtops, grey floor, brown benchtops, a built-in vanity, wallpaper and wallpaper.

Photo of a small industrial 3/4 wet room bathroom in Other with open cabinets, medium wood cabinets, a wall-mount toilet, black and white tile, porcelain tile, grey walls, porcelain floors, a drop-in sink, wood benchtops, grey floor, a hinged shower door, brown benchtops, a single vanity, a floating vanity and wallpaper.
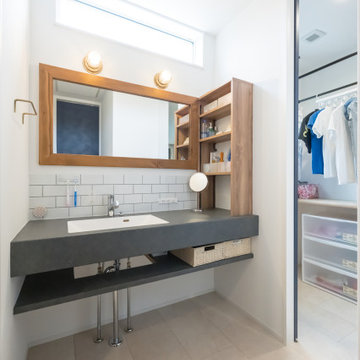
This is an example of a mid-sized industrial powder room in Other with white walls, wallpaper and wallpaper.

Design ideas for an industrial powder room in Osaka with open cabinets, brown cabinets, blue tile, mosaic tile, white walls, vinyl floors, an undermount sink, grey floor, brown benchtops, a built-in vanity, wallpaper and wallpaper.
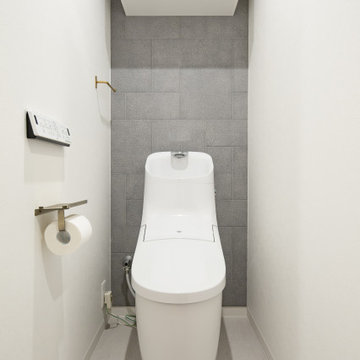
トイレ背面にはエコカラットを配置し、アクセントに
グレー色で統一感を出し、アクセントに真鍮色のアクセサリーでまとめました
Inspiration for a mid-sized industrial powder room in Nagoya with beige walls, wallpaper, gray tile, porcelain tile, laminate floors and grey floor.
Inspiration for a mid-sized industrial powder room in Nagoya with beige walls, wallpaper, gray tile, porcelain tile, laminate floors and grey floor.
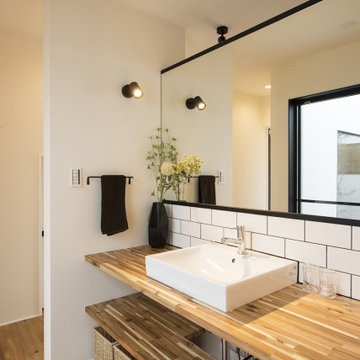
オープンな洗面台はデザイン性を高めて。幅広で家族並んでしたくできるほか、回遊できるのであわただしい朝も混雑しない。洗面台下の収納を見せることで、奥行と広さを演出する効果もあります。
Industrial powder room in Other with open cabinets, dark wood cabinets, white tile, subway tile, white walls, dark hardwood floors, a drop-in sink, wood benchtops, brown floor, brown benchtops, a built-in vanity, wallpaper and wallpaper.
Industrial powder room in Other with open cabinets, dark wood cabinets, white tile, subway tile, white walls, dark hardwood floors, a drop-in sink, wood benchtops, brown floor, brown benchtops, a built-in vanity, wallpaper and wallpaper.
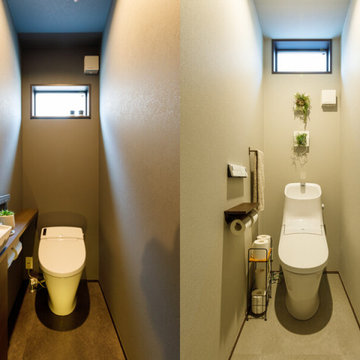
落ち着きあるエレガントシック、すっきりとシンプルなナチュラルモダン、トイレも異なるしつらいに仕上げました。
Inspiration for an industrial powder room in Tokyo Suburbs with a bidet, beige tile, beige walls, a vessel sink, wallpaper and wallpaper.
Inspiration for an industrial powder room in Tokyo Suburbs with a bidet, beige tile, beige walls, a vessel sink, wallpaper and wallpaper.
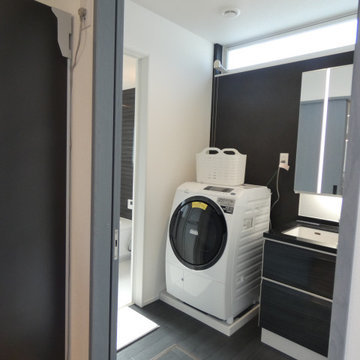
This is an example of a mid-sized industrial powder room in Other with black cabinets, black walls, vinyl floors, solid surface benchtops, grey floor, black benchtops, a freestanding vanity, wallpaper and wallpaper.
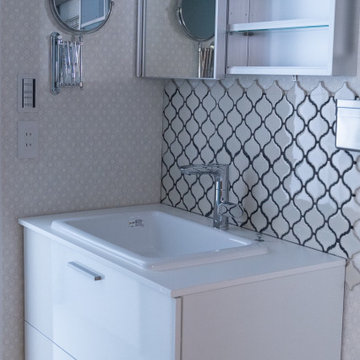
既存は1.6mの広い洗面化粧台とキッチンにあった洗濯機を移動して、洗面+脱衣+洗濯室としての機能を凝縮
一面だけブルーグレーにして、奥のユニットバスとのつながりを持たせました
家族全員コンタクト利用しているので、伸縮ミラーは必須アイテムです
Photo of a small industrial powder room in Tokyo with beaded inset cabinets, white cabinets, white tile, mosaic tile, blue walls, vinyl floors, an undermount sink, laminate benchtops, beige floor, white benchtops, a freestanding vanity, wallpaper and wallpaper.
Photo of a small industrial powder room in Tokyo with beaded inset cabinets, white cabinets, white tile, mosaic tile, blue walls, vinyl floors, an undermount sink, laminate benchtops, beige floor, white benchtops, a freestanding vanity, wallpaper and wallpaper.
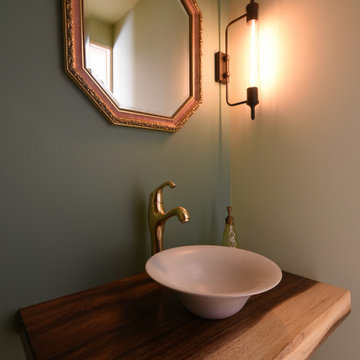
アンティークな空間とモンキーポッドの洗面台
Design ideas for a small industrial powder room in Other with a two-piece toilet, green walls, medium hardwood floors, a drop-in sink, wood benchtops, multi-coloured floor, multi-coloured benchtops, a built-in vanity, wallpaper and wallpaper.
Design ideas for a small industrial powder room in Other with a two-piece toilet, green walls, medium hardwood floors, a drop-in sink, wood benchtops, multi-coloured floor, multi-coloured benchtops, a built-in vanity, wallpaper and wallpaper.
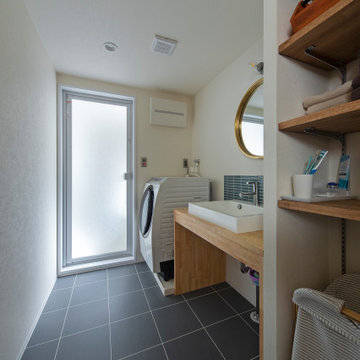
Photo of an industrial powder room in Osaka with open cabinets, medium wood cabinets, green tile, white walls, ceramic floors, a drop-in sink, wood benchtops, grey floor, brown benchtops, a built-in vanity, wallpaper and wallpaper.
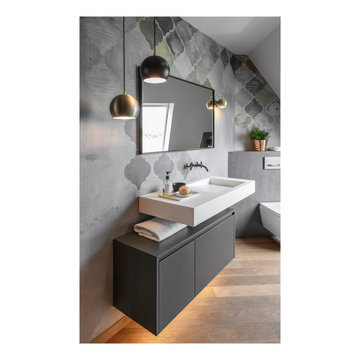
Schwebender Waschtischunterschrank durch Unterleuchtung mit warmem LED-Licht, ergänzende Hängeleuchten sorgen für Atmosphäre, Funktionslicht durch Spot an der Wand
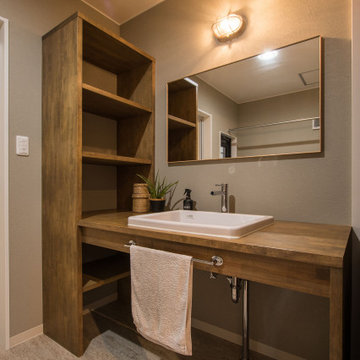
グレイッシュカラーの洗面室。
オーダーメイドの洗面台と収納棚で木のぬくもりをプラス。
Design ideas for a small industrial powder room in Other with medium wood cabinets, grey walls, an undermount sink, wood benchtops, beige floor, white benchtops, a built-in vanity, wallpaper and wallpaper.
Design ideas for a small industrial powder room in Other with medium wood cabinets, grey walls, an undermount sink, wood benchtops, beige floor, white benchtops, a built-in vanity, wallpaper and wallpaper.

Photo of an industrial powder room in Kyoto with open cabinets, white cabinets, white tile, ceramic tile, white walls, vinyl floors, an undermount sink, concrete benchtops, grey floor, grey benchtops, a built-in vanity, wallpaper and wallpaper.
Industrial Bathroom Design Ideas with Wallpaper
1

