Industrial Bathroom Design Ideas with Wallpaper
Refine by:
Budget
Sort by:Popular Today
81 - 100 of 110 photos
Item 1 of 3
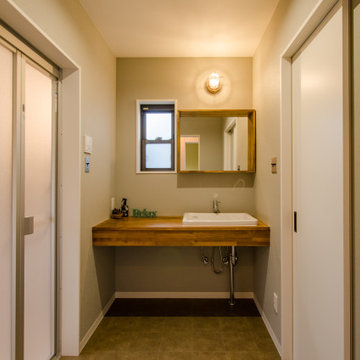
キッチンと浴室を繋ぐ、シンプルな洗面室。水廻りが集約されており、家事動線もラクになりました。
洗面台には、集成材カウンターを埋め込みました。旦那様がDIYでつくったミラーと調和させるため、旦那様愛用の塗料を使い、職人が塗り上げました。棚板は時間を掛けて、旦那様が追加される予定です。
Design ideas for a small industrial powder room in Other with beige walls, vinyl floors, a drop-in sink, wood benchtops, brown floor, brown benchtops, medium wood cabinets, a built-in vanity, wallpaper and wallpaper.
Design ideas for a small industrial powder room in Other with beige walls, vinyl floors, a drop-in sink, wood benchtops, brown floor, brown benchtops, medium wood cabinets, a built-in vanity, wallpaper and wallpaper.
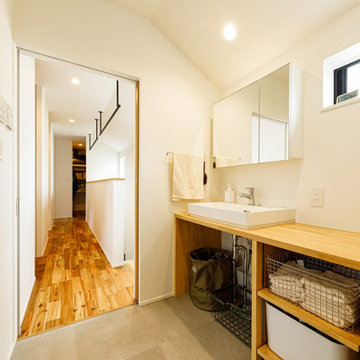
2階の造作の洗面コーナー兼洗濯室。奥の廊下は物干しコーナーも兼ねており、洗濯後に室内干しをする時に最短でつながるように設計されています。
Photo of a mid-sized industrial powder room in Tokyo Suburbs with light wood cabinets, white tile, wood benchtops, beige benchtops, a built-in vanity, wallpaper and wallpaper.
Photo of a mid-sized industrial powder room in Tokyo Suburbs with light wood cabinets, white tile, wood benchtops, beige benchtops, a built-in vanity, wallpaper and wallpaper.
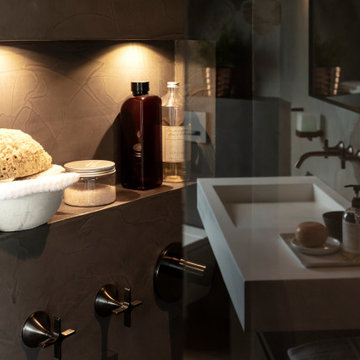
Materialkombination in edlen Oberflächen, Duschnische beleuchtet
Photo of a mid-sized industrial 3/4 bathroom in Frankfurt with flat-panel cabinets, grey cabinets, a curbless shower, a two-piece toilet, grey walls, dark hardwood floors, a console sink, solid surface benchtops, brown floor, an open shower, white benchtops, a niche, a single vanity, a floating vanity, wallpaper and wallpaper.
Photo of a mid-sized industrial 3/4 bathroom in Frankfurt with flat-panel cabinets, grey cabinets, a curbless shower, a two-piece toilet, grey walls, dark hardwood floors, a console sink, solid surface benchtops, brown floor, an open shower, white benchtops, a niche, a single vanity, a floating vanity, wallpaper and wallpaper.
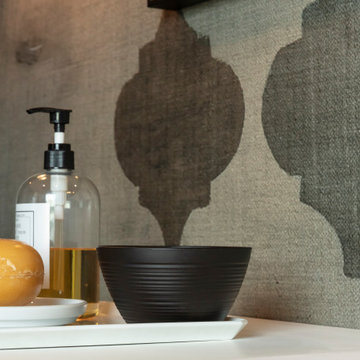
Wasserfeste Tapete mit Struktur
Mid-sized industrial 3/4 bathroom in Frankfurt with flat-panel cabinets, grey cabinets, a curbless shower, a two-piece toilet, grey walls, dark hardwood floors, a console sink, solid surface benchtops, brown floor, an open shower, white benchtops, a niche, a single vanity, a floating vanity, wallpaper and wallpaper.
Mid-sized industrial 3/4 bathroom in Frankfurt with flat-panel cabinets, grey cabinets, a curbless shower, a two-piece toilet, grey walls, dark hardwood floors, a console sink, solid surface benchtops, brown floor, an open shower, white benchtops, a niche, a single vanity, a floating vanity, wallpaper and wallpaper.
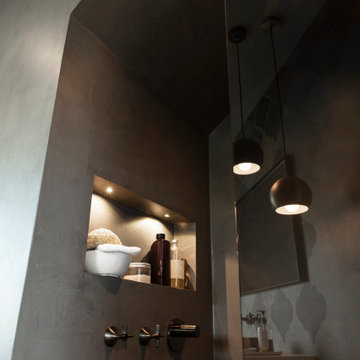
Duscharmaturen mit Kreuzgriff aus der Serie Vaia von Dornbracht
This is an example of a mid-sized industrial 3/4 bathroom in Frankfurt with flat-panel cabinets, grey cabinets, a curbless shower, a two-piece toilet, grey walls, dark hardwood floors, a console sink, solid surface benchtops, brown floor, an open shower, white benchtops, a niche, a single vanity, a floating vanity, wallpaper and wallpaper.
This is an example of a mid-sized industrial 3/4 bathroom in Frankfurt with flat-panel cabinets, grey cabinets, a curbless shower, a two-piece toilet, grey walls, dark hardwood floors, a console sink, solid surface benchtops, brown floor, an open shower, white benchtops, a niche, a single vanity, a floating vanity, wallpaper and wallpaper.
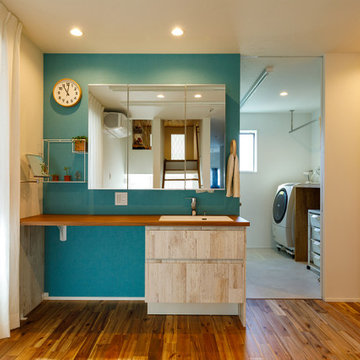
2階の家族の洗面台は爽やかなボタニカルテイストに。写真左手はバルコニーで、奥の水回りで洗濯したものを干すときの動線を短くしています。「これまでの住まいで暮らしていて『不便だな』と感じた部分をすべて解消しました」と奥様。
Design ideas for a large industrial powder room in Tokyo with blue walls, light hardwood floors, brown floor, open cabinets, beige cabinets, an undermount sink, wood benchtops, brown benchtops, a built-in vanity, wallpaper and wallpaper.
Design ideas for a large industrial powder room in Tokyo with blue walls, light hardwood floors, brown floor, open cabinets, beige cabinets, an undermount sink, wood benchtops, brown benchtops, a built-in vanity, wallpaper and wallpaper.
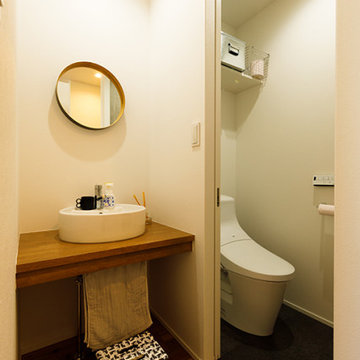
シンプルモダンな洗面・トイレ。洗面ボウルにラウンドフォルムの鏡を合わせました。シンク下をオープンスペースにすることですっきりとした印象に。
Mid-sized industrial powder room in Tokyo Suburbs with white tile, white walls, open cabinets, brown cabinets, a one-piece toilet, dark hardwood floors, a drop-in sink, wood benchtops, brown floor, brown benchtops, a built-in vanity, wallpaper and wallpaper.
Mid-sized industrial powder room in Tokyo Suburbs with white tile, white walls, open cabinets, brown cabinets, a one-piece toilet, dark hardwood floors, a drop-in sink, wood benchtops, brown floor, brown benchtops, a built-in vanity, wallpaper and wallpaper.
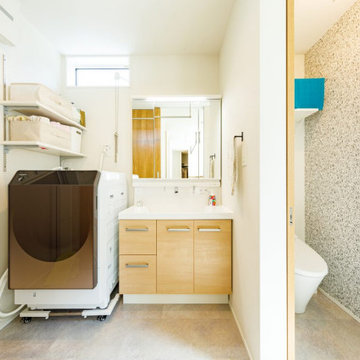
2階に設けた、浴室、洗面室、トイレをひとつにまとめた水まわり。限られた空間に、機能的にスッキリと収められています。
Mid-sized industrial powder room in Tokyo Suburbs with beaded inset cabinets, white cabinets, a one-piece toilet, white tile, white walls, porcelain floors, an integrated sink, grey floor, white benchtops, a freestanding vanity, wallpaper and wallpaper.
Mid-sized industrial powder room in Tokyo Suburbs with beaded inset cabinets, white cabinets, a one-piece toilet, white tile, white walls, porcelain floors, an integrated sink, grey floor, white benchtops, a freestanding vanity, wallpaper and wallpaper.
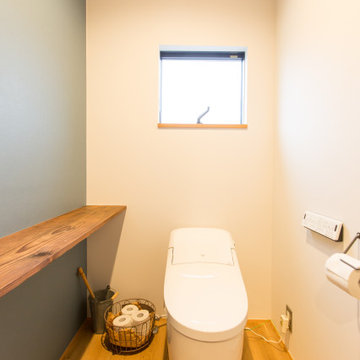
Design ideas for a mid-sized industrial powder room in Other with open cabinets, grey cabinets, a bidet, white tile, ceramic tile, grey walls, light hardwood floors, a drop-in sink, wood benchtops, beige floor, brown benchtops, a built-in vanity, wallpaper and wallpaper.
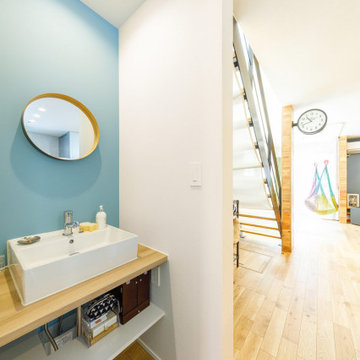
LDKと玄関は間仕切りなく繋がっています。廊下を兼ねるスペースに手洗いコーナーを設置。帰宅後にすぐに手を洗える動線が確保されています。
This is an example of a mid-sized industrial powder room in Tokyo Suburbs with wallpaper, wallpaper, open cabinets, light wood cabinets, blue walls, medium hardwood floors, a drop-in sink, wood benchtops, beige floor and a built-in vanity.
This is an example of a mid-sized industrial powder room in Tokyo Suburbs with wallpaper, wallpaper, open cabinets, light wood cabinets, blue walls, medium hardwood floors, a drop-in sink, wood benchtops, beige floor and a built-in vanity.
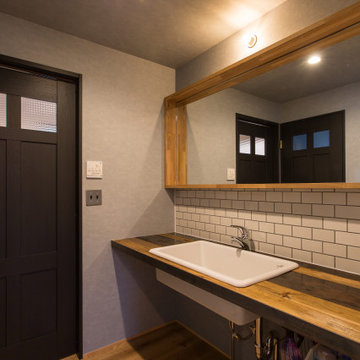
This is an example of a mid-sized industrial powder room in Other with open cabinets, grey cabinets, a bidet, white tile, ceramic tile, grey walls, light hardwood floors, a drop-in sink, wood benchtops, beige floor, brown benchtops, a built-in vanity, wallpaper and wallpaper.
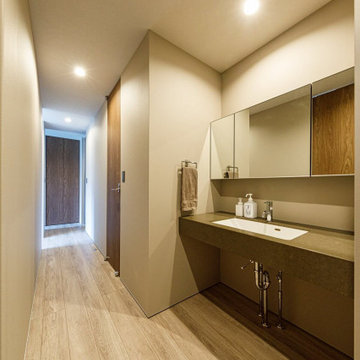
通路の一部を兼ねるように設けた広々とした洗面スペース。スタイリッシュなデザインで仕上がっています。
Photo of a mid-sized industrial powder room in Tokyo Suburbs with a built-in vanity, white cabinets, beige walls, light hardwood floors, an undermount sink, beige floor, grey benchtops, wallpaper and wallpaper.
Photo of a mid-sized industrial powder room in Tokyo Suburbs with a built-in vanity, white cabinets, beige walls, light hardwood floors, an undermount sink, beige floor, grey benchtops, wallpaper and wallpaper.
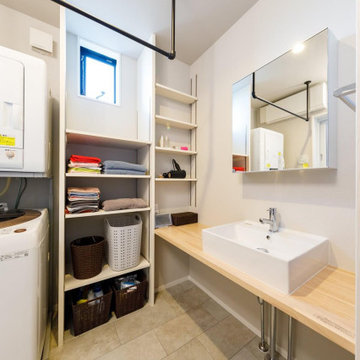
玄関の目の前にある洗面室。帰宅後、短い移動ですぐに手を洗うことができます。
Small industrial powder room in Tokyo Suburbs with open cabinets, white cabinets, white walls, a drop-in sink, tile benchtops, grey floor, white benchtops, a built-in vanity, wallpaper and wallpaper.
Small industrial powder room in Tokyo Suburbs with open cabinets, white cabinets, white walls, a drop-in sink, tile benchtops, grey floor, white benchtops, a built-in vanity, wallpaper and wallpaper.
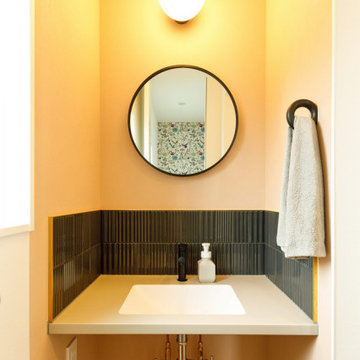
子ども用のトンネルの先にある、コンパクトだがオシャレな手洗いコーナー。玄関からもリビングを通らず直接行くことができるので、帰宅後にすぐに手を洗うことができます。
Mid-sized industrial powder room in Tokyo Suburbs with open cabinets, white cabinets, gray tile, ceramic tile, white walls, medium hardwood floors, an undermount sink, solid surface benchtops, brown floor, white benchtops, a built-in vanity, wallpaper and wallpaper.
Mid-sized industrial powder room in Tokyo Suburbs with open cabinets, white cabinets, gray tile, ceramic tile, white walls, medium hardwood floors, an undermount sink, solid surface benchtops, brown floor, white benchtops, a built-in vanity, wallpaper and wallpaper.
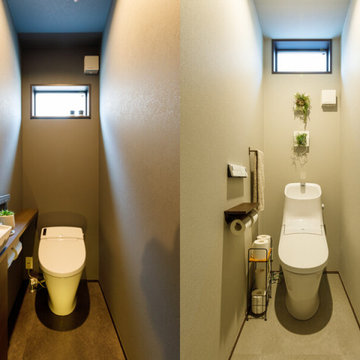
落ち着きあるエレガントシック、すっきりとシンプルなナチュラルモダン、トイレも異なるしつらいに仕上げました。
Inspiration for an industrial powder room in Tokyo Suburbs with a bidet, beige tile, beige walls, a vessel sink, wallpaper and wallpaper.
Inspiration for an industrial powder room in Tokyo Suburbs with a bidet, beige tile, beige walls, a vessel sink, wallpaper and wallpaper.
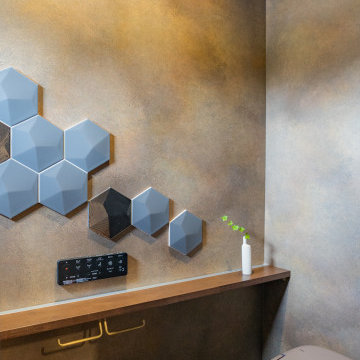
Inspiration for an industrial powder room in Other with a one-piece toilet, gray tile, porcelain tile, vinyl floors, wallpaper, wallpaper, grey walls and grey floor.
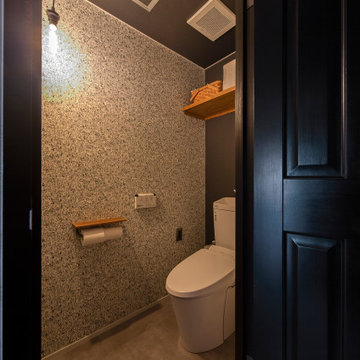
This is an example of an industrial powder room in Osaka with open cabinets, grey cabinets, a one-piece toilet, white walls, vinyl floors, an undermount sink, concrete benchtops, grey floor, white benchtops, a built-in vanity, wallpaper and wallpaper.
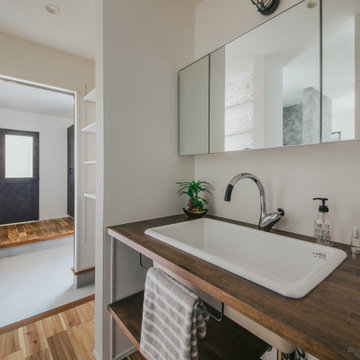
玄関から上がってすぐに手を洗える造作洗面台。コロナ禍ならではの動線は家事楽動線にもなりました。
Industrial powder room in Other with medium wood cabinets, white walls, medium hardwood floors, an undermount sink, brown floor, brown benchtops, a built-in vanity, wallpaper and wallpaper.
Industrial powder room in Other with medium wood cabinets, white walls, medium hardwood floors, an undermount sink, brown floor, brown benchtops, a built-in vanity, wallpaper and wallpaper.
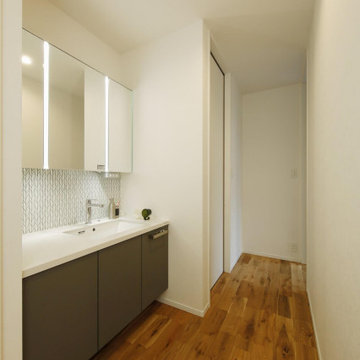
シンプルだが洗練されたデザインの洗面スペース。足元を浮かせたフロートタイプの設計で、ロボット掃除機の発進スペースを兼ねています。
Photo of a mid-sized industrial powder room in Tokyo Suburbs with flat-panel cabinets, brown cabinets, white tile, white walls, medium hardwood floors, an integrated sink, brown floor, white benchtops, a floating vanity, wallpaper and wallpaper.
Photo of a mid-sized industrial powder room in Tokyo Suburbs with flat-panel cabinets, brown cabinets, white tile, white walls, medium hardwood floors, an integrated sink, brown floor, white benchtops, a floating vanity, wallpaper and wallpaper.
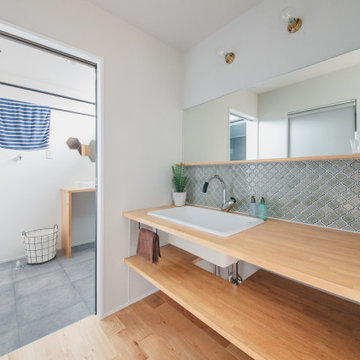
広さやタイルなど、こだわりの造作洗面台で毎日の身支度も楽しくなりますね。
脱衣室には物干しアイアンバーを設け、天候に左右されずに洗濯物を干すことが出来ます。
Design ideas for an industrial powder room in Other with white cabinets, white walls, medium hardwood floors, a drop-in sink, brown floor, a built-in vanity, wallpaper and wallpaper.
Design ideas for an industrial powder room in Other with white cabinets, white walls, medium hardwood floors, a drop-in sink, brown floor, a built-in vanity, wallpaper and wallpaper.
Industrial Bathroom Design Ideas with Wallpaper
5

