Industrial Bathroom Design Ideas with White Floor
Refine by:
Budget
Sort by:Popular Today
41 - 60 of 314 photos
Item 1 of 3
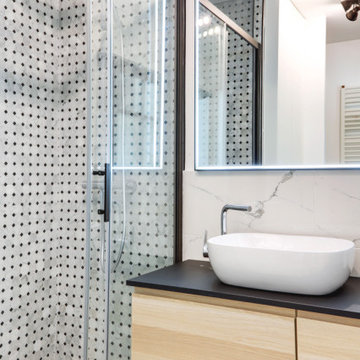
Small industrial master bathroom in Paris with beaded inset cabinets, brown cabinets, an alcove shower, a wall-mount toilet, white tile, marble, white walls, marble floors, a vessel sink, laminate benchtops, white floor, a sliding shower screen, black benchtops, a laundry, a single vanity and a floating vanity.
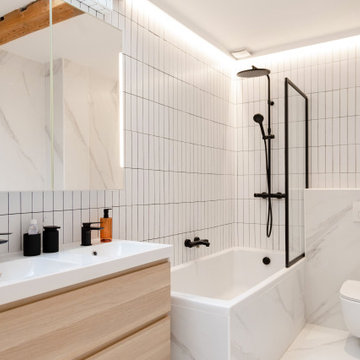
Industrial 3/4 bathroom in Paris with flat-panel cabinets, light wood cabinets, a corner tub, a shower/bathtub combo, a wall-mount toilet, white tile, a console sink, white floor, an open shower, white benchtops, a double vanity and a floating vanity.
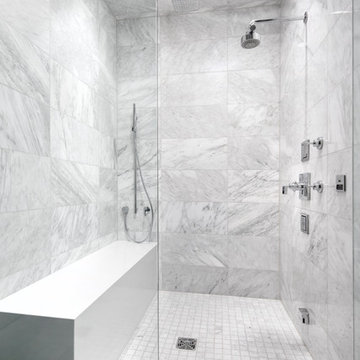
Dresner Design possesses the expertise to design cutting edge, cost-effective kitchens, baths and closets for developer’s multi-unit projects. They were recently part of the design team for The Ronsley, River North's best new luxury condominium development.
This former industrial timber loft building was transformed into an incredible 41-unit building, and Dresner Design was hired to design both the kitchens and baths using Italian cabinetry from Stosa Cucine.
Challenges:
All the units were the same but with varying configurations. The goal was to make all the units feel and look the same but each of the layouts was different- making 30 layouts in all.
Concept:
The kitchens and baths were designed to be sleek and modern, blending in with the loft style. The kitchen islands fabricated with wood compliments the wood ceilings and beams typical of loft living. White kitchens are always timeless and the Ronsley used the most beautiful and high-end cabinetry made of 100% lacquer.
Photography by Jim Tschetter
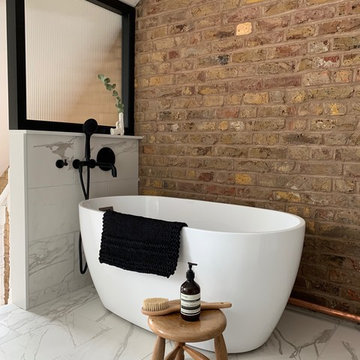
Photo of a small industrial master bathroom in London with a freestanding tub, a one-piece toilet, white tile, porcelain tile, brown walls, porcelain floors, white floor, vaulted and brick walls.
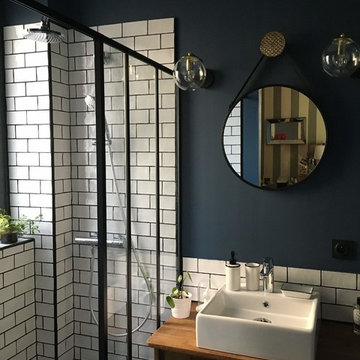
Salle de bain aux accents industriel et vintage chic. Paroi de douche type verrière, carreaux blanc et joint noir. Petit bureau d'écolier chiné et rénové pour l'occasion.
Applique verre et laiton assurément vintage. Miroir Rond et lanière cuir pour cette salle de bain chic et vintage .
cécile degardin
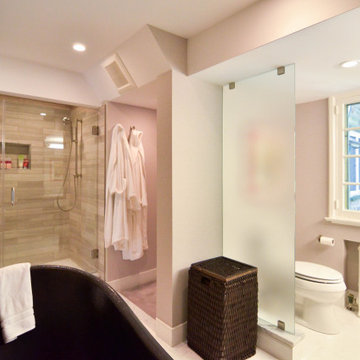
With a panoramic view of the bathroom, the perspective from the copper tub is a dynamic and intimate one. With the bathrooms unique layout, it allows for the bathroom to remain open, while still keeping an appropriate amount of privacy. By using elements such as the frosted glass partition wall, it allows for the bathroom to remain open and friendly, while simultaneously providing protection and privacy.
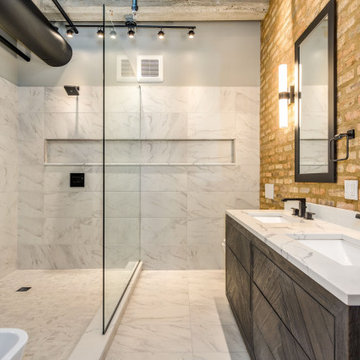
Inspiration for a large industrial master bathroom in Chicago with distressed cabinets, a freestanding tub, an open shower, a wall-mount toilet, white tile, porcelain tile, brown walls, porcelain floors, an undermount sink, quartzite benchtops, white floor, an open shower, white benchtops and flat-panel cabinets.
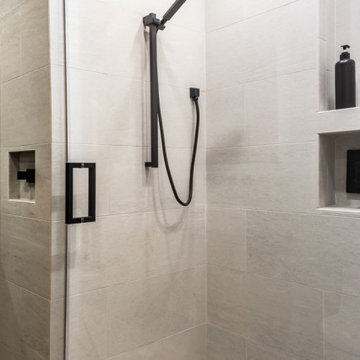
This is an example of a small industrial master bathroom in Las Vegas with medium wood cabinets, a corner shower, a one-piece toilet, white tile, porcelain tile, white walls, porcelain floors, a vessel sink, quartzite benchtops, white floor, a hinged shower door and grey benchtops.
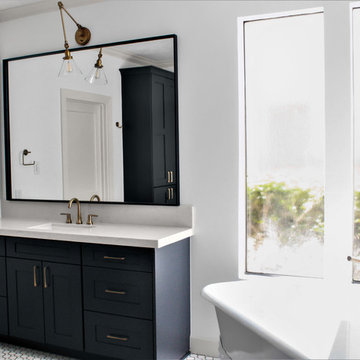
Embracing an industrial interior means creatively combining various types of fixtures to make a vintage look to wonderful design and elegant finishes.
#scmdesigngroup #industrialdesign #dreamhome
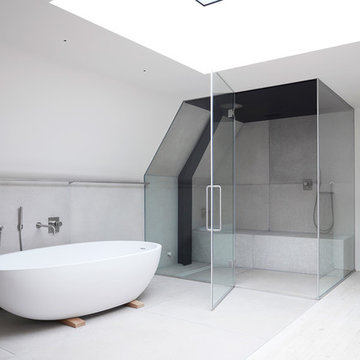
Mid-sized industrial kids bathroom in London with furniture-like cabinets, grey cabinets, a freestanding tub, an open shower, a one-piece toilet, gray tile, brown walls, medium hardwood floors, a wall-mount sink, white floor and a hinged shower door.
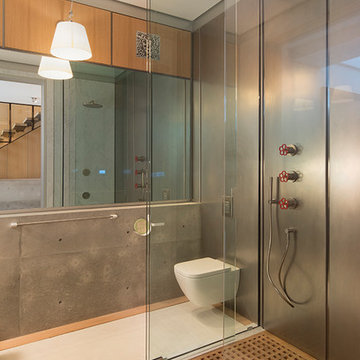
Photo of an industrial bathroom in San Francisco with a curbless shower, a wall-mount toilet, metal tile, grey walls, white floor and an open shower.
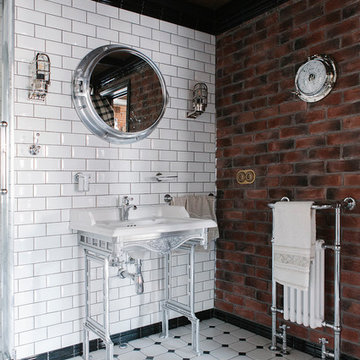
Design ideas for an industrial bathroom in Moscow with white tile, subway tile, brown walls, a console sink and white floor.
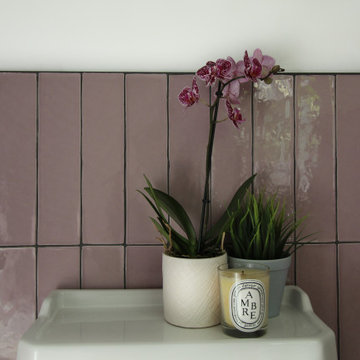
Small industrial master bathroom in Cheshire with an open shower, a two-piece toilet, pink tile, ceramic tile, white walls, light hardwood floors, a pedestal sink, white floor and an open shower.

Small industrial master wet room bathroom in Denver with flat-panel cabinets, black cabinets, a freestanding tub, a two-piece toilet, gray tile, ceramic tile, grey walls, ceramic floors, an undermount sink, engineered quartz benchtops, white floor, a hinged shower door, white benchtops, a double vanity and a floating vanity.
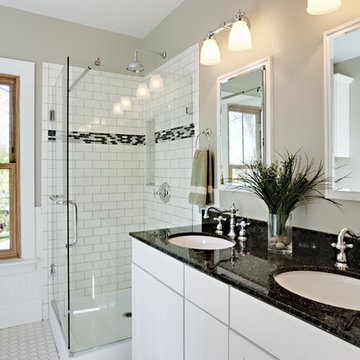
This is an example of an industrial master bathroom in Miami with flat-panel cabinets, white cabinets, a corner shower, white tile, subway tile, beige walls, an undermount sink, granite benchtops, ceramic floors, white floor and a hinged shower door.
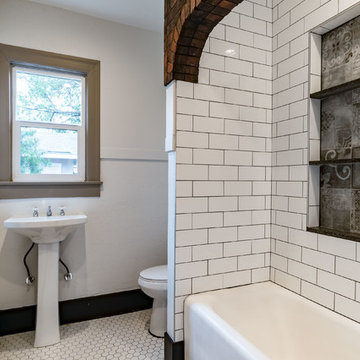
Design ideas for a mid-sized industrial 3/4 bathroom in Other with recessed-panel cabinets, black cabinets, an alcove tub, a shower/bathtub combo, a two-piece toilet, white tile, subway tile, white walls, mosaic tile floors, a pedestal sink, solid surface benchtops, white floor and a shower curtain.
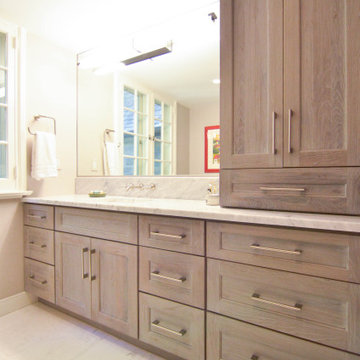
Complimenting the lighter colors in the space such as the white Pulido Porcelain flooring, the designer went with Dura Supreme's gorgeous Weathered Cabinetry. With distinct veining and beautiful coloring, the vanity, in combination with the cabinets stainless steel door pulls, are a perfect fit for this dynamic and enticing space.
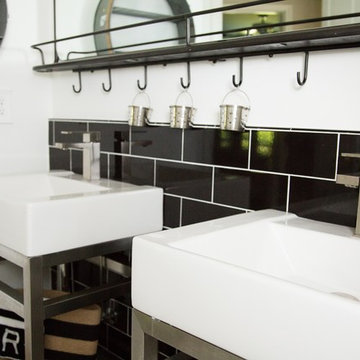
Jackie K Photo
Design ideas for a mid-sized industrial kids bathroom in Other with a one-piece toilet, black tile, subway tile, white walls, porcelain floors, an integrated sink, solid surface benchtops and white floor.
Design ideas for a mid-sized industrial kids bathroom in Other with a one-piece toilet, black tile, subway tile, white walls, porcelain floors, an integrated sink, solid surface benchtops and white floor.
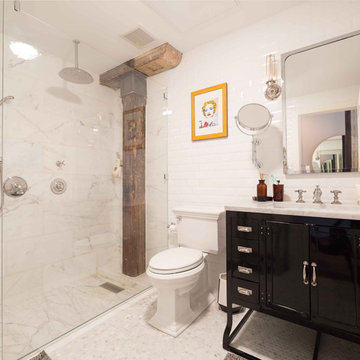
Inspiration for an industrial bathroom in New York with black cabinets, a curbless shower, white tile, subway tile, mosaic tile floors, an undermount sink, white floor, white benchtops and shaker cabinets.
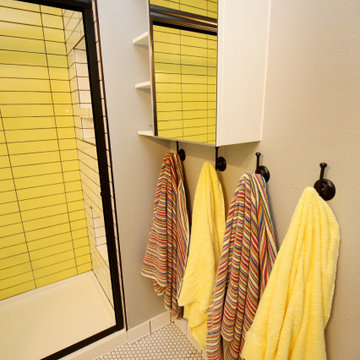
No need to worry about perfectly folded towels when kids can fling them on these hooks. Hooks also allowed us to maximize the wall space in this small but hardworking bathroom. photo by Myndi Pressly
Industrial Bathroom Design Ideas with White Floor
3