Industrial Bathroom Design Ideas with White Floor
Refine by:
Budget
Sort by:Popular Today
81 - 100 of 314 photos
Item 1 of 3
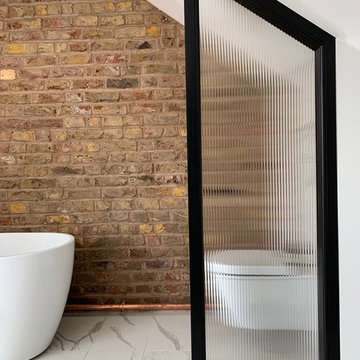
Photo of a small industrial master bathroom in London with a freestanding tub, a one-piece toilet, white tile, porcelain tile, brown walls, porcelain floors, white floor, vaulted and brick walls.
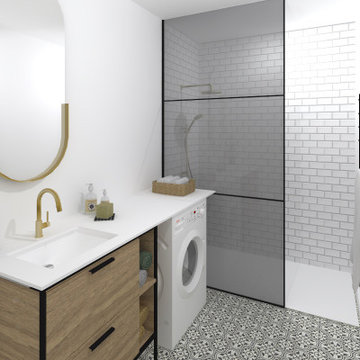
Salle de bain dans un appartement de 50m² à Genève.
This is an example of a small industrial master bathroom in Other with beige cabinets, an open shower, subway tile, white walls, cement tiles, white floor, a single vanity and a freestanding vanity.
This is an example of a small industrial master bathroom in Other with beige cabinets, an open shower, subway tile, white walls, cement tiles, white floor, a single vanity and a freestanding vanity.
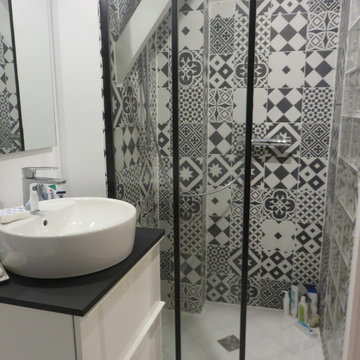
Mid-sized industrial 3/4 bathroom in Paris with a curbless shower, black and white tile, ceramic tile, white walls, ceramic floors, a wall-mount sink, laminate benchtops, white floor, a sliding shower screen and black benchtops.
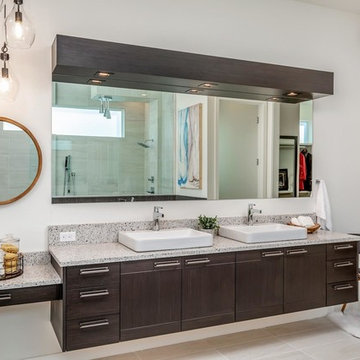
Photography by Ruum Media
This is an example of a mid-sized industrial master bathroom in Portland with flat-panel cabinets, black cabinets, a curbless shower, white tile, porcelain tile, white walls, porcelain floors, a vessel sink, engineered quartz benchtops, white floor, an open shower and white benchtops.
This is an example of a mid-sized industrial master bathroom in Portland with flat-panel cabinets, black cabinets, a curbless shower, white tile, porcelain tile, white walls, porcelain floors, a vessel sink, engineered quartz benchtops, white floor, an open shower and white benchtops.
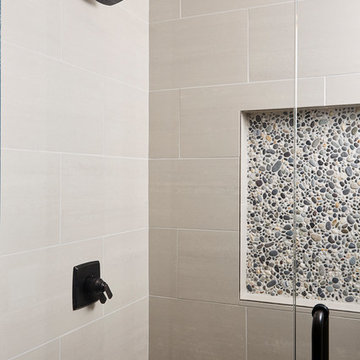
Tiled walk-in shower with pebble tiled shower niche.
Alyssa Lee Photography
This is an example of a mid-sized industrial 3/4 bathroom in Minneapolis with furniture-like cabinets, grey cabinets, an alcove shower, a two-piece toilet, porcelain tile, grey walls, cement tiles, an undermount sink, engineered quartz benchtops, white floor, a hinged shower door and white benchtops.
This is an example of a mid-sized industrial 3/4 bathroom in Minneapolis with furniture-like cabinets, grey cabinets, an alcove shower, a two-piece toilet, porcelain tile, grey walls, cement tiles, an undermount sink, engineered quartz benchtops, white floor, a hinged shower door and white benchtops.
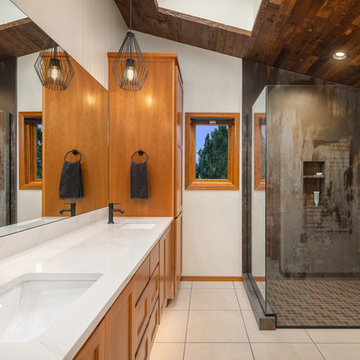
Industrial master bathroom in Seattle with medium wood cabinets, white benchtops, recessed-panel cabinets, a corner shower, white walls, an undermount sink, white floor and a hinged shower door.
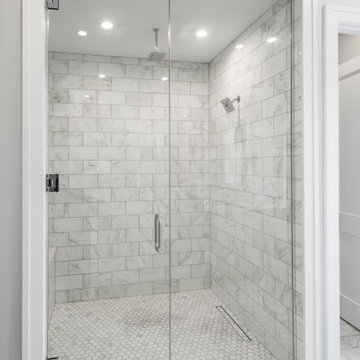
Large industrial master bathroom in Chicago with recessed-panel cabinets, white cabinets, an alcove shower, a one-piece toilet, white tile, marble, grey walls, porcelain floors, an undermount sink, marble benchtops, white floor, a hinged shower door and white benchtops.
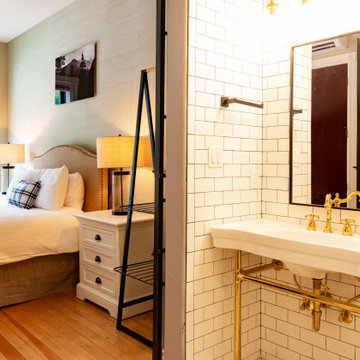
1920's deco style bathroom with industrial twist
Design ideas for a mid-sized industrial master bathroom in Denver with open cabinets, white cabinets, a claw-foot tub, an open shower, a one-piece toilet, white tile, subway tile, white walls, marble floors, a console sink, engineered quartz benchtops, white floor, an open shower, white benchtops, a single vanity and a built-in vanity.
Design ideas for a mid-sized industrial master bathroom in Denver with open cabinets, white cabinets, a claw-foot tub, an open shower, a one-piece toilet, white tile, subway tile, white walls, marble floors, a console sink, engineered quartz benchtops, white floor, an open shower, white benchtops, a single vanity and a built-in vanity.
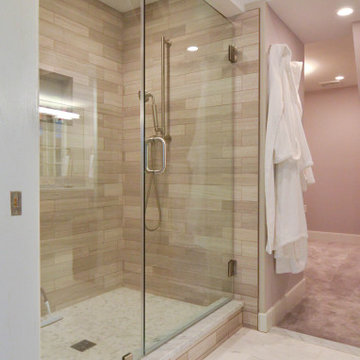
Providing a beautiful display of the shower space is this custom glass shower enclosure by Michael's glass. With minimal framing and stainless steel hardware and hinging, the sheer scale of the glass give the client an unobstructed display of the shower, and a luxurious finish and weight.
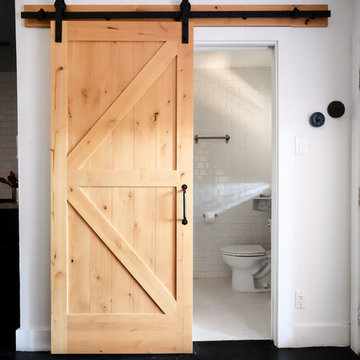
Photo by Jessica L. Fradono
Photo of an industrial bathroom in Seattle with yellow tile, ceramic tile, ceramic floors and white floor.
Photo of an industrial bathroom in Seattle with yellow tile, ceramic tile, ceramic floors and white floor.
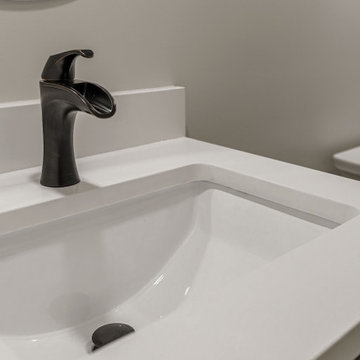
Call it what you want: a man cave, kid corner, or a party room, a basement is always a space in a home where the imagination can take liberties. Phase One accentuated the clients' wishes for an industrial lower level complete with sealed flooring, a full kitchen and bathroom and plenty of open area to let loose.
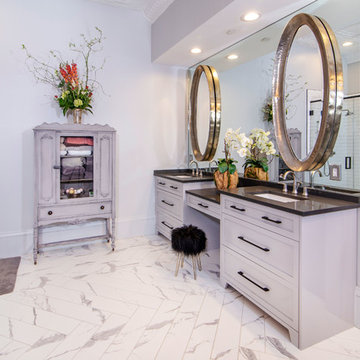
Freestanding tub - herringbone angled floor tile with a large black and crystal chandelier. Original tin ceilings are the perfect backdrop for this oversized chandelier.
Walk-in shower with subway tile and glass frame.
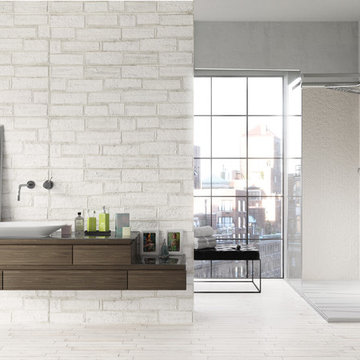
In this project, we feature the stunning, unmatched beauty of Emser Tile. Emser Tile's innovative portfolio of porcelain, ceramic, natural stone, and decorative glass and mosaic products is designed to meet a wide range of aesthetic, performance, and budget requirements. Here at Carpets N More, we strive to deliver the best and that includes Emser Tile. Once you find your inspiration, be sure to visit us at https://www.carpetsnmore.com/ for more information.
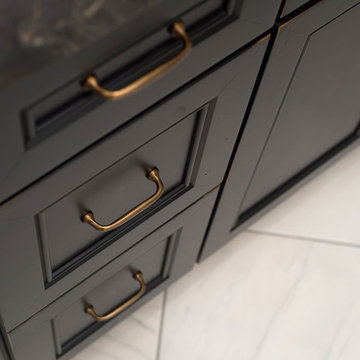
Multi-faceted custom attic renovation including a guest suite w/ built-in Murphy beds and private bath, and a fully equipped entertainment room with a full bar.
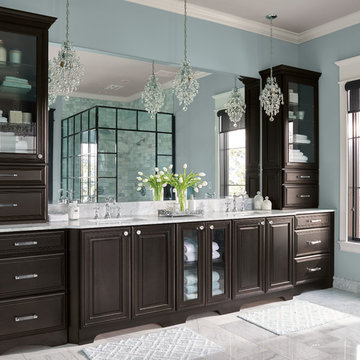
Builder Key Construction
Designer - Becky Graves
Shower by Key Pieces
This is an example of an industrial master bathroom in Columbus with raised-panel cabinets, grey cabinets, marble floors, an undermount sink, quartzite benchtops, white floor, an open shower and white benchtops.
This is an example of an industrial master bathroom in Columbus with raised-panel cabinets, grey cabinets, marble floors, an undermount sink, quartzite benchtops, white floor, an open shower and white benchtops.
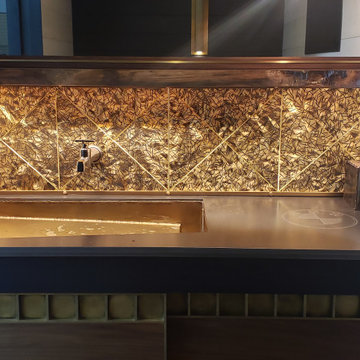
The Vintage Brass Sink and Vanity is a nod to an elegant 1920’s powder room, with the golden brass, integrated sink and backsplash, finished with trim and studs. This vintage vanity is elevated to a modern design with the hand hammered backsplash, live edge walnut shelf, and sliding walnut doors topped with brass details. The counter top is hot rolled steel, finished with a custom etched logo. The visible welds give the piece an industrial look to complement the vintage elegance.
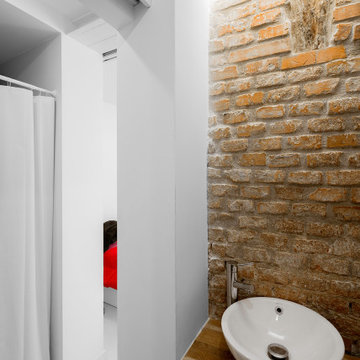
Photo of a mid-sized industrial master bathroom in Madrid with open cabinets, white cabinets, white walls, a vessel sink, wood benchtops, white floor, brown benchtops and a single vanity.
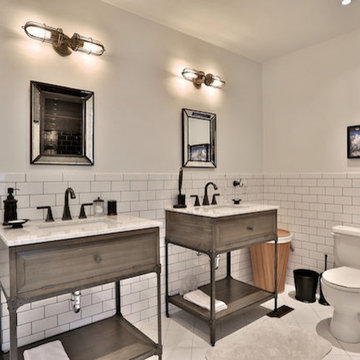
This is an example of a large industrial bathroom in Toronto with furniture-like cabinets, grey cabinets, a two-piece toilet, white tile, subway tile, white walls, porcelain floors, an undermount sink, marble benchtops and white floor.
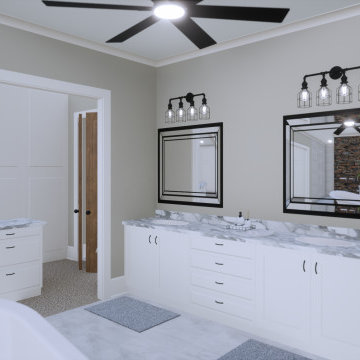
This is an example of a mid-sized industrial master bathroom in Atlanta with shaker cabinets, white cabinets, a freestanding tub, an open shower, beige walls, marble floors, marble benchtops, white floor, an open shower, grey benchtops, an enclosed toilet, a double vanity and a built-in vanity.
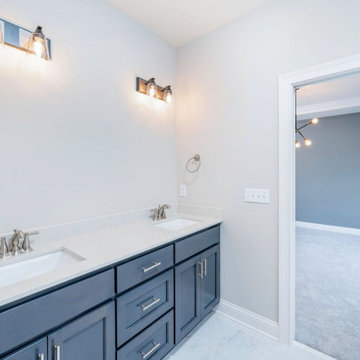
Design ideas for an industrial master bathroom in Huntington with recessed-panel cabinets, blue cabinets, a freestanding tub, a corner shower, a one-piece toilet, beige walls, marble floors, a drop-in sink, solid surface benchtops, white floor, a hinged shower door, white benchtops, a double vanity and a built-in vanity.
Industrial Bathroom Design Ideas with White Floor
5