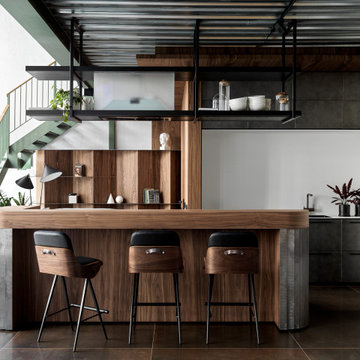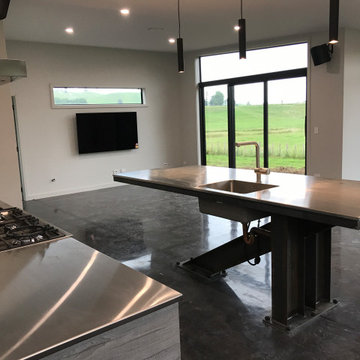Industrial Brown Kitchen Design Ideas
Refine by:
Budget
Sort by:Popular Today
101 - 120 of 6,685 photos
Item 1 of 3
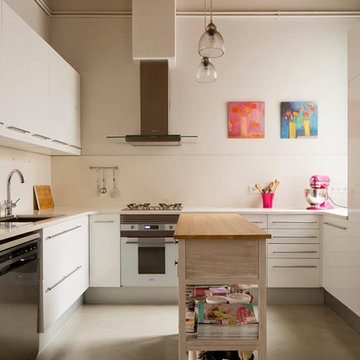
Proyecto realizado por Meritxell Ribé - The Room Studio
Construcción: The Room Work
Fotografías: Mauricio Fuertes
Photo of a mid-sized industrial u-shaped separate kitchen in Other with white cabinets, concrete floors, with island, grey floor, white splashback, an undermount sink, flat-panel cabinets and stainless steel appliances.
Photo of a mid-sized industrial u-shaped separate kitchen in Other with white cabinets, concrete floors, with island, grey floor, white splashback, an undermount sink, flat-panel cabinets and stainless steel appliances.

This project features a stunning Pentland Homes property in the Lydden Hills. The client wanted an industrial style design which was cosy and homely. It was a pleasure to work with Art Republic on this project who tailored a bespoke collection of contemporary artwork for my client. These pieces have provided a fantastic focal point for each room and combined with Farrow and Ball paint work and carefully selected decor throughout, this design really hits the brief.
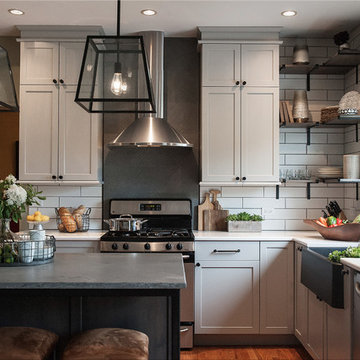
Design ideas for a mid-sized industrial u-shaped eat-in kitchen in Chicago with a farmhouse sink, shaker cabinets, grey cabinets, quartz benchtops, white splashback, ceramic splashback, stainless steel appliances, light hardwood floors, with island, beige floor and grey benchtop.
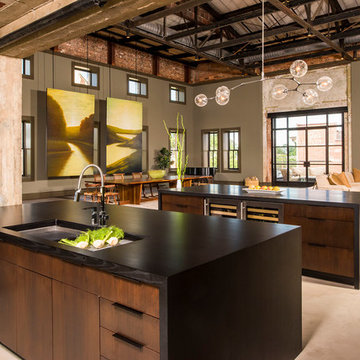
Chapel Hill, North Carolina Contemporary Kitchen design by #PaulBentham4JenniferGilmer. http://www.gilmerkitchens.com
Steven Paul Whitsitt Photography.
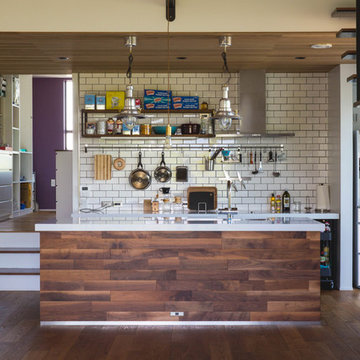
Inspiration for a large industrial single-wall open plan kitchen in Other with white splashback, subway tile splashback, medium hardwood floors, with island, open cabinets, black cabinets, granite benchtops, black appliances, brown floor and white benchtop.
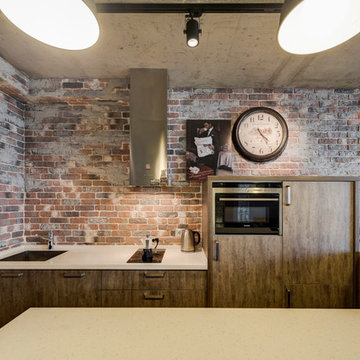
Photo of an industrial l-shaped eat-in kitchen in Yekaterinburg with flat-panel cabinets, brown cabinets, red splashback, black appliances, a peninsula and a single-bowl sink.
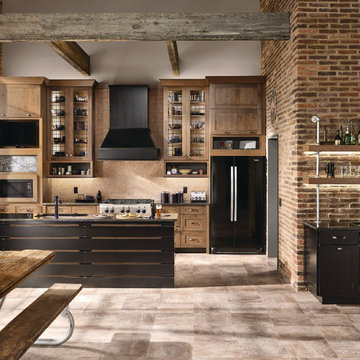
Inspiration for a mid-sized industrial single-wall open plan kitchen in Richmond with shaker cabinets, medium wood cabinets, black appliances, a peninsula, an undermount sink, porcelain floors and brown floor.
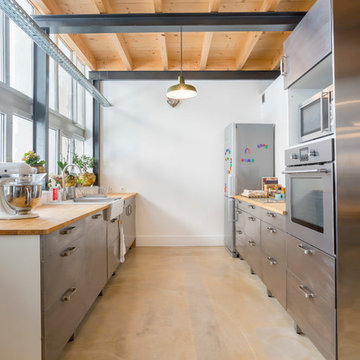
Large industrial galley separate kitchen in Lyon with a farmhouse sink, flat-panel cabinets, stainless steel cabinets, stainless steel appliances, no island and wood benchtops.
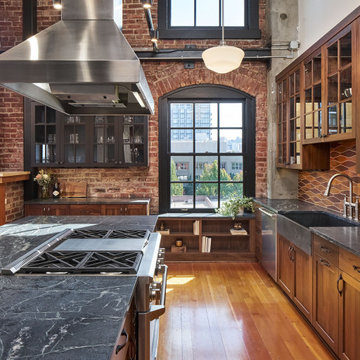
The "Dream of the '90s" was alive in this industrial loft condo before Neil Kelly Portland Design Consultant Erika Altenhofen got her hands on it. The 1910 brick and timber building was converted to condominiums in 1996. No new roof penetrations could be made, so we were tasked with creating a new kitchen in the existing footprint. Erika's design and material selections embrace and enhance the historic architecture, bringing in a warmth that is rare in industrial spaces like these. Among her favorite elements are the beautiful black soapstone counter tops, the RH medieval chandelier, concrete apron-front sink, and Pratt & Larson tile backsplash
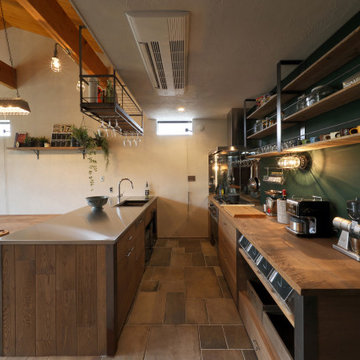
This is an example of an industrial kitchen in Other with a double-bowl sink, open cabinets, wood benchtops, green splashback, a peninsula, multi-coloured floor, brown benchtop and exposed beam.
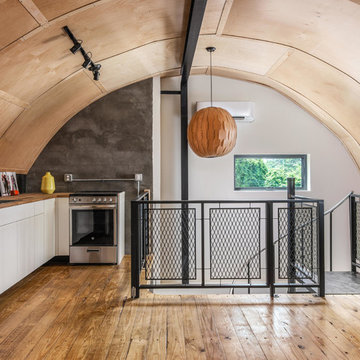
Custom Quonset Huts become artist live/work spaces, aesthetically and functionally bridging a border between industrial and residential zoning in a historic neighborhood. The open space on the main floor is designed to be flexible for artists to pursue their creative path. Upstairs, a living space helps to make creative pursuits in an expensive city more attainable.
The two-story buildings were custom-engineered to achieve the height required for the second floor. End walls utilized a combination of traditional stick framing with autoclaved aerated concrete with a stucco finish. Steel doors were custom-built in-house.
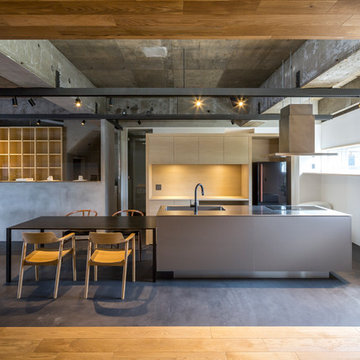
トーンが統一された
シックで落ち着いた雰囲気の空間。
インダストリアル調に仕上がっています。
Mid-sized industrial open plan kitchen in Tokyo Suburbs with an integrated sink, beaded inset cabinets, stainless steel cabinets, stainless steel benchtops, black appliances, concrete floors, with island, grey floor and grey benchtop.
Mid-sized industrial open plan kitchen in Tokyo Suburbs with an integrated sink, beaded inset cabinets, stainless steel cabinets, stainless steel benchtops, black appliances, concrete floors, with island, grey floor and grey benchtop.
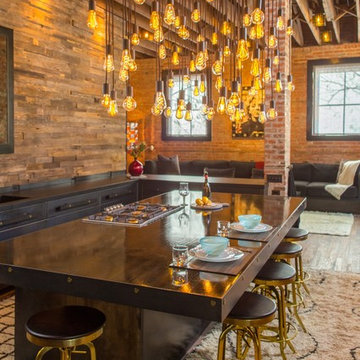
Photo of an industrial open plan kitchen in Denver with dark hardwood floors and with island.
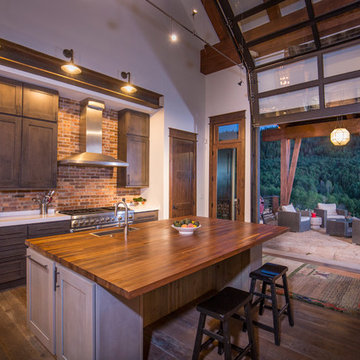
Noah Wetzel Photo
This is an example of an industrial kitchen in Denver with with island, a single-bowl sink, shaker cabinets, dark wood cabinets, brick splashback, stainless steel appliances and dark hardwood floors.
This is an example of an industrial kitchen in Denver with with island, a single-bowl sink, shaker cabinets, dark wood cabinets, brick splashback, stainless steel appliances and dark hardwood floors.
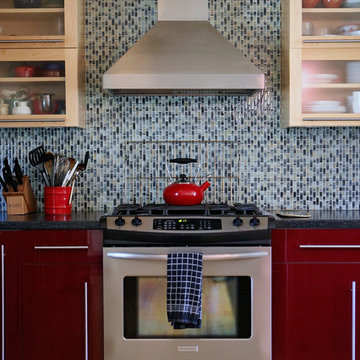
Studio Laguna Photography
This is an example of a mid-sized industrial l-shaped open plan kitchen in Minneapolis with glass-front cabinets, red cabinets, granite benchtops, multi-coloured splashback, glass tile splashback, stainless steel appliances, light hardwood floors and with island.
This is an example of a mid-sized industrial l-shaped open plan kitchen in Minneapolis with glass-front cabinets, red cabinets, granite benchtops, multi-coloured splashback, glass tile splashback, stainless steel appliances, light hardwood floors and with island.
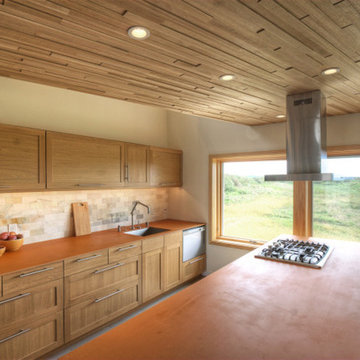
Modern countryside living! You wouldn’t think this awesome home would be located in a rural setting in Blair Wisconsin!
Industrial kitchen in Other.
Industrial kitchen in Other.
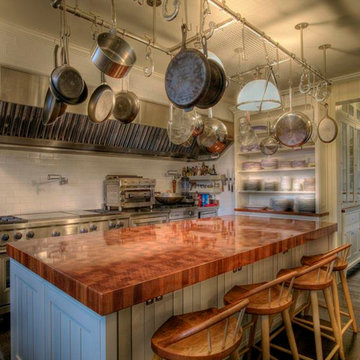
This is an example of a mid-sized industrial l-shaped eat-in kitchen in New York with shaker cabinets, white cabinets, solid surface benchtops, white splashback, subway tile splashback, stainless steel appliances, dark hardwood floors, with island and brown floor.
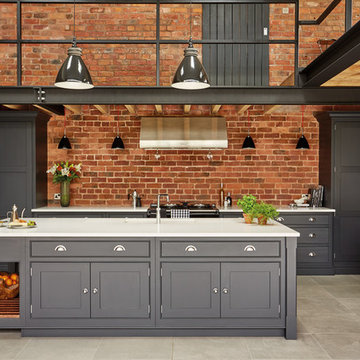
This industrial inspired kitchen is painted in Tom Howley bespoke paint colour Nightshade with Yukon silestone worksurfaces. The client wanted to achieve an open plan family space to entertain that would benefit from their beautiful garden space.
Industrial Brown Kitchen Design Ideas
6
