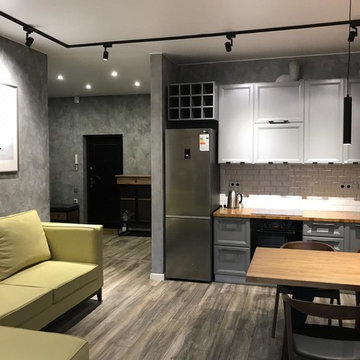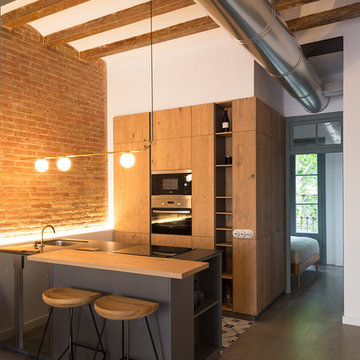Industrial Brown Kitchen Design Ideas
Refine by:
Budget
Sort by:Popular Today
141 - 160 of 6,678 photos
Item 1 of 3
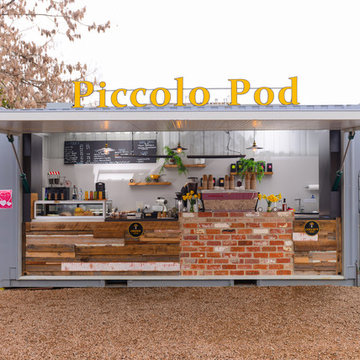
A great local cafe with cabinetry and shelving fit out complete by David Hanckel cabinets (DHC). This is a great example of a shipping container conversion!
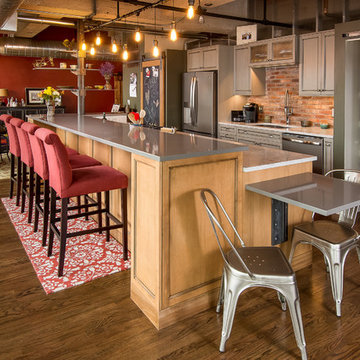
Adding warmth to the kitchen are a brick backsplash, a quartz bar specified to look like concrete, and appliances in a slate finish.
Industrial open plan kitchen in Other with an undermount sink, recessed-panel cabinets, grey cabinets, dark hardwood floors and with island.
Industrial open plan kitchen in Other with an undermount sink, recessed-panel cabinets, grey cabinets, dark hardwood floors and with island.
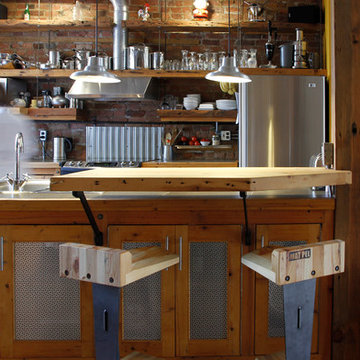
Photo: Esther Hershcovic © 2013 Houzz
Design: Studio MMA
Inspiration for an industrial kitchen in Montreal with stainless steel appliances.
Inspiration for an industrial kitchen in Montreal with stainless steel appliances.
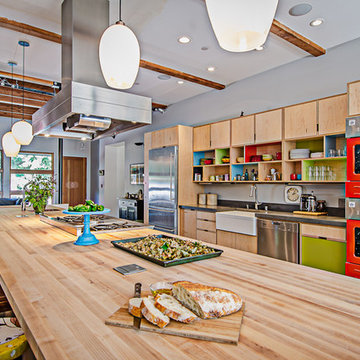
Vaagsland Capture
Industrial galley kitchen in Seattle with a farmhouse sink, wood benchtops, open cabinets, light wood cabinets and coloured appliances.
Industrial galley kitchen in Seattle with a farmhouse sink, wood benchtops, open cabinets, light wood cabinets and coloured appliances.
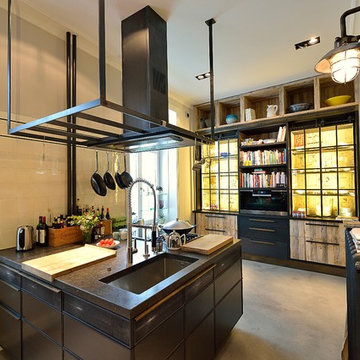
This is an example of a large industrial kitchen in Hamburg with an undermount sink, distressed cabinets, limestone benchtops and with island.
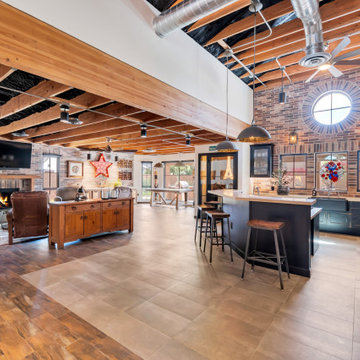
This is an example of a large industrial l-shaped open plan kitchen in Phoenix with a farmhouse sink, black cabinets, limestone benchtops, multi-coloured splashback, stone tile splashback, stainless steel appliances, porcelain floors, with island, grey floor, beige benchtop and exposed beam.
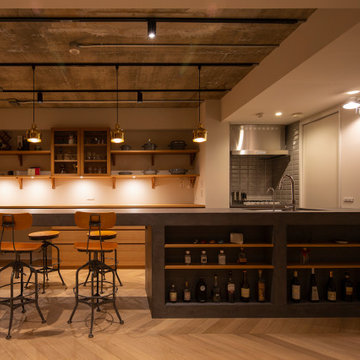
キッチンとダイニングが一体になった4.5mのモールテックスカウンター
Mid-sized industrial galley open plan kitchen in Other with an undermount sink, flat-panel cabinets, medium wood cabinets, concrete benchtops, grey splashback, ceramic splashback, stainless steel appliances, light hardwood floors, with island, beige floor and grey benchtop.
Mid-sized industrial galley open plan kitchen in Other with an undermount sink, flat-panel cabinets, medium wood cabinets, concrete benchtops, grey splashback, ceramic splashback, stainless steel appliances, light hardwood floors, with island, beige floor and grey benchtop.
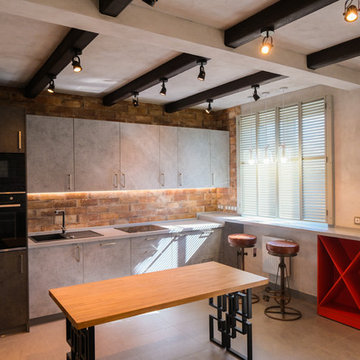
This is an example of a mid-sized industrial single-wall open plan kitchen in Other with a single-bowl sink, flat-panel cabinets, grey cabinets, quartz benchtops, brown splashback, brick splashback, panelled appliances, porcelain floors, grey floor and grey benchtop.
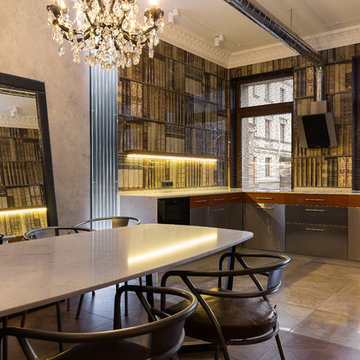
Inspiration for an industrial u-shaped open plan kitchen with flat-panel cabinets, stainless steel cabinets, brown splashback, no island, grey floor and white benchtop.
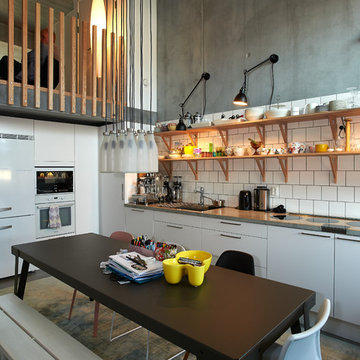
Foto: Ole Jais
Design ideas for a small industrial eat-in kitchen in Malmo with flat-panel cabinets, white cabinets, white splashback, white appliances, concrete floors and no island.
Design ideas for a small industrial eat-in kitchen in Malmo with flat-panel cabinets, white cabinets, white splashback, white appliances, concrete floors and no island.
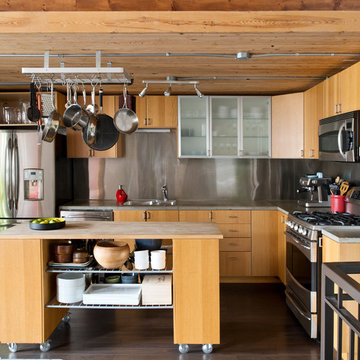
gourmet kitchen
Alex Lukey Photography
Inspiration for an industrial l-shaped kitchen in Toronto with a double-bowl sink, flat-panel cabinets, light wood cabinets, wood benchtops, metallic splashback, stainless steel appliances, metal splashback, dark hardwood floors, with island and brown floor.
Inspiration for an industrial l-shaped kitchen in Toronto with a double-bowl sink, flat-panel cabinets, light wood cabinets, wood benchtops, metallic splashback, stainless steel appliances, metal splashback, dark hardwood floors, with island and brown floor.
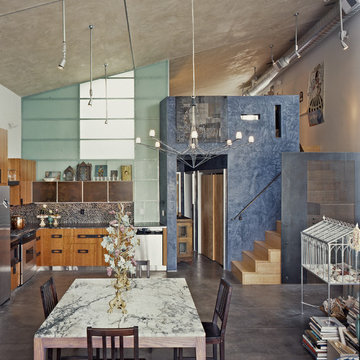
Copyrights: WA Design
Industrial l-shaped eat-in kitchen in San Francisco with flat-panel cabinets and medium wood cabinets.
Industrial l-shaped eat-in kitchen in San Francisco with flat-panel cabinets and medium wood cabinets.
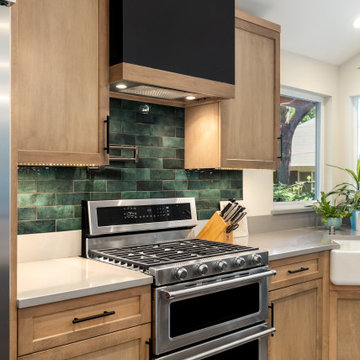
Stove work space close up
Industrial u-shaped eat-in kitchen in Seattle with a farmhouse sink, light wood cabinets, quartzite benchtops, green splashback, stainless steel appliances, dark hardwood floors, no island and grey benchtop.
Industrial u-shaped eat-in kitchen in Seattle with a farmhouse sink, light wood cabinets, quartzite benchtops, green splashback, stainless steel appliances, dark hardwood floors, no island and grey benchtop.
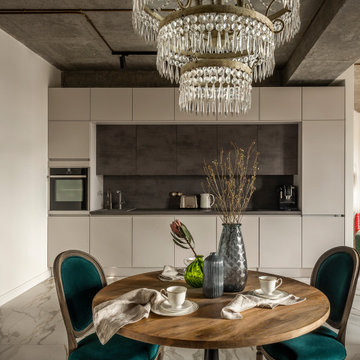
Industrial single-wall open plan kitchen in Moscow with a drop-in sink, flat-panel cabinets, grey cabinets, grey splashback, stainless steel appliances, no island, white floor and grey benchtop.
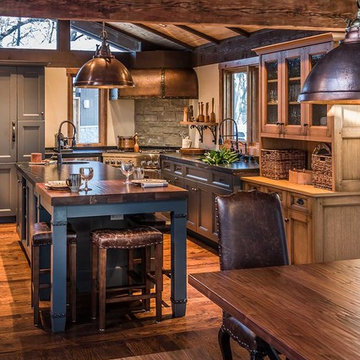
View from dining table.
This is an example of an expansive industrial u-shaped eat-in kitchen in Chicago with an undermount sink, flat-panel cabinets, green cabinets, quartzite benchtops, grey splashback, stone slab splashback, stainless steel appliances, medium hardwood floors, with island and brown floor.
This is an example of an expansive industrial u-shaped eat-in kitchen in Chicago with an undermount sink, flat-panel cabinets, green cabinets, quartzite benchtops, grey splashback, stone slab splashback, stainless steel appliances, medium hardwood floors, with island and brown floor.
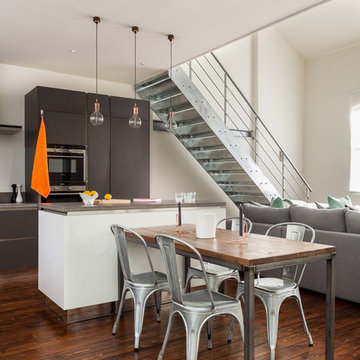
Photo of an industrial l-shaped open plan kitchen in Gloucestershire with grey cabinets, stainless steel appliances and with island.
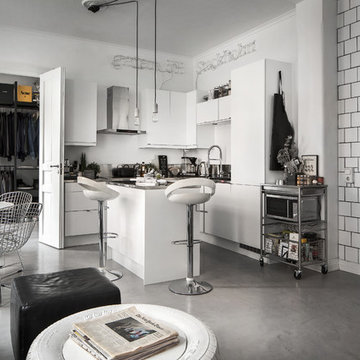
Foto: Kronfoto © Houzz 2016
Inspiration for a mid-sized industrial l-shaped open plan kitchen in Stockholm with flat-panel cabinets, white cabinets, stainless steel benchtops, concrete floors and with island.
Inspiration for a mid-sized industrial l-shaped open plan kitchen in Stockholm with flat-panel cabinets, white cabinets, stainless steel benchtops, concrete floors and with island.
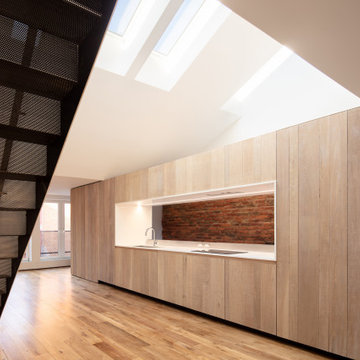
Virginia AIA Merit Award for Excellence in Interior Design | The renovated apartment is located on the third floor of the oldest building on the downtown pedestrian mall in Charlottesville. The existing structure built in 1843 was in sorry shape — framing, roof, insulation, windows, mechanical systems, electrical and plumbing were all completely renewed to serve for another century or more.
What used to be a dark commercial space with claustrophobic offices on the third floor and a completely separate attic was transformed into one spacious open floor apartment with a sleeping loft. Transparency through from front to back is a key intention, giving visual access to the street trees in front, the play of sunlight in the back and allowing multiple modes of direct and indirect natural lighting. A single cabinet “box” with hidden hardware and secret doors runs the length of the building, containing kitchen, bathroom, services and storage. All kitchen appliances are hidden when not in use. Doors to the left and right of the work surface open fully for access to wall oven and refrigerator. Functional and durable stainless-steel accessories for the kitchen and bath are custom designs and fabricated locally.
The sleeping loft stair is both foreground and background, heavy and light: the white guardrail is a single 3/8” steel plate, the treads and risers are folded perforated steel.
Industrial Brown Kitchen Design Ideas
8
