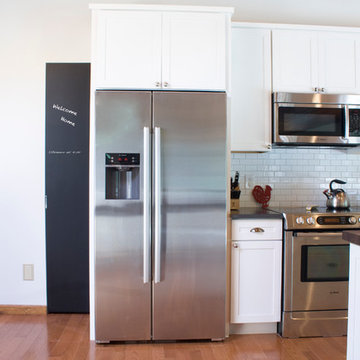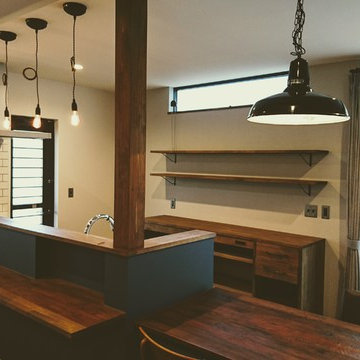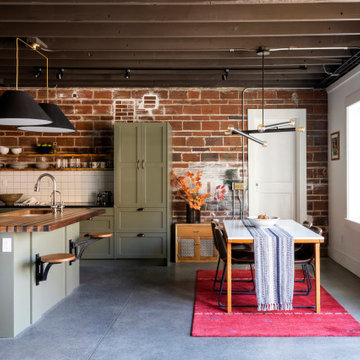Industrial Brown Kitchen Design Ideas
Refine by:
Budget
Sort by:Popular Today
241 - 260 of 6,689 photos
Item 1 of 3
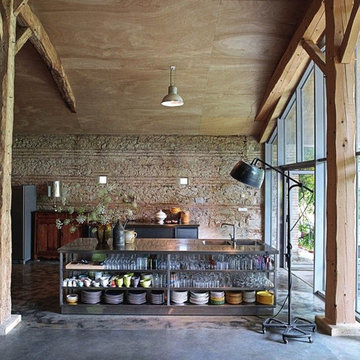
This is an example of a large industrial single-wall eat-in kitchen in Columbus with an integrated sink, open cabinets, stainless steel cabinets, stainless steel benchtops, stainless steel appliances, concrete floors, with island, grey floor and white benchtop.
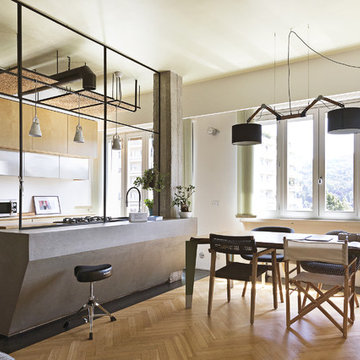
© Lorusso Nicola Images
Photo of a large industrial galley eat-in kitchen in Turin with light hardwood floors, multi-coloured floor, a drop-in sink, flat-panel cabinets, light wood cabinets, stainless steel appliances, with island and grey benchtop.
Photo of a large industrial galley eat-in kitchen in Turin with light hardwood floors, multi-coloured floor, a drop-in sink, flat-panel cabinets, light wood cabinets, stainless steel appliances, with island and grey benchtop.
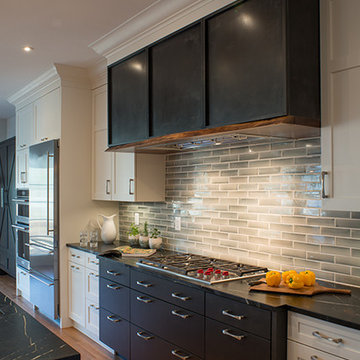
Washington DC Wardman Refined Industrial Kitchen
Design by #MeghanBrowne4JenniferGilmer
http://www.gilmerkitchens.com/
Photography by John Cole
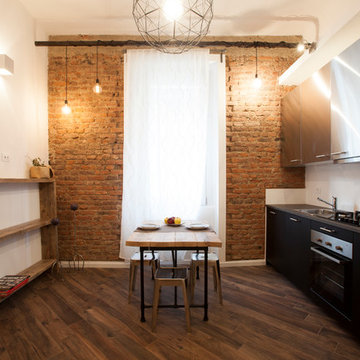
Vista della zona giorno.
Il rivestimento a pavimento effetto parquet riprende le nuances del mattone a vista, mentre trave e cucina in acciaio completano la visione di un ambiente industriale.
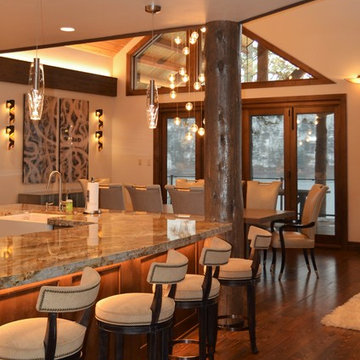
Updated counters by cutting off rusticated edge, new color cabinets at kitchen, modern lighting, refinished log posts
Design ideas for a mid-sized industrial u-shaped open plan kitchen in Seattle with a farmhouse sink, beaded inset cabinets, medium wood cabinets, granite benchtops, multi-coloured splashback, stone tile splashback, stainless steel appliances, medium hardwood floors, with island and brown floor.
Design ideas for a mid-sized industrial u-shaped open plan kitchen in Seattle with a farmhouse sink, beaded inset cabinets, medium wood cabinets, granite benchtops, multi-coloured splashback, stone tile splashback, stainless steel appliances, medium hardwood floors, with island and brown floor.
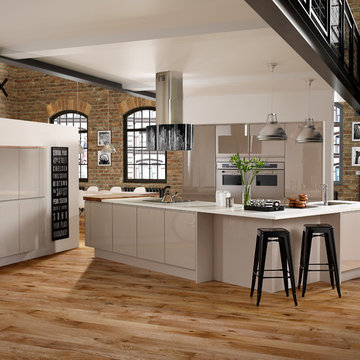
This is an example of an expansive industrial u-shaped open plan kitchen in Wiltshire with flat-panel cabinets, white cabinets, stainless steel appliances, light hardwood floors and a peninsula.
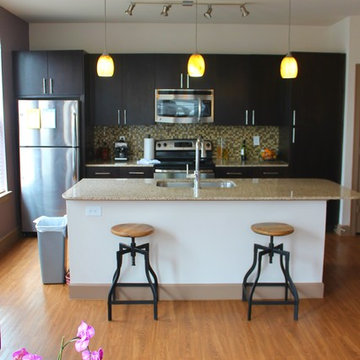
Small industrial single-wall open plan kitchen in Dallas with a double-bowl sink, dark wood cabinets, granite benchtops, green splashback, stainless steel appliances, medium hardwood floors, with island and flat-panel cabinets.
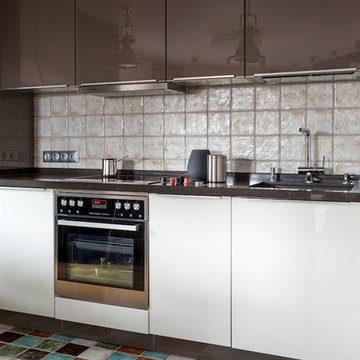
Минимализм фасадов соседствует с отделкой в стиле лофт.
Design ideas for an industrial kitchen in Moscow.
Design ideas for an industrial kitchen in Moscow.
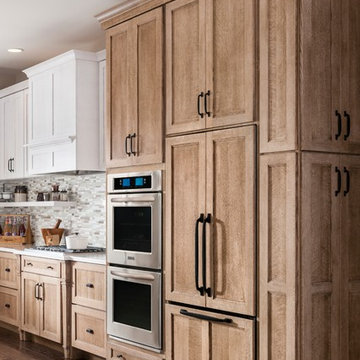
Simplicity and texture are the backbone of this style setting. Including dark metal for doors, hardware and lighting is a subtle way to create a light industrial look.
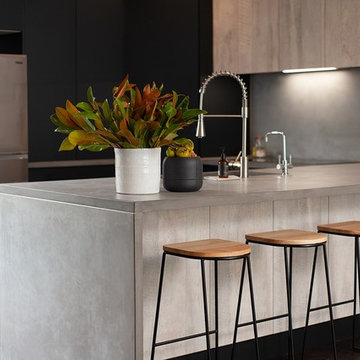
Mid-sized industrial galley open plan kitchen in Melbourne with an undermount sink, open cabinets, distressed cabinets, concrete benchtops, grey splashback, cement tile splashback, stainless steel appliances, dark hardwood floors, with island and grey benchtop.
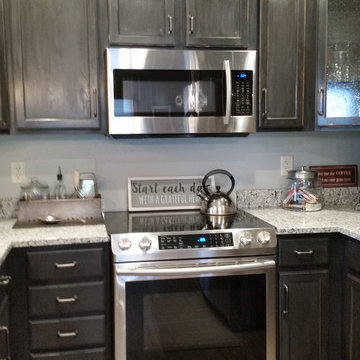
Susan Schiller
Inspiration for a small industrial u-shaped eat-in kitchen in Milwaukee with an undermount sink, shaker cabinets, distressed cabinets, granite benchtops, stainless steel appliances, vinyl floors and a peninsula.
Inspiration for a small industrial u-shaped eat-in kitchen in Milwaukee with an undermount sink, shaker cabinets, distressed cabinets, granite benchtops, stainless steel appliances, vinyl floors and a peninsula.
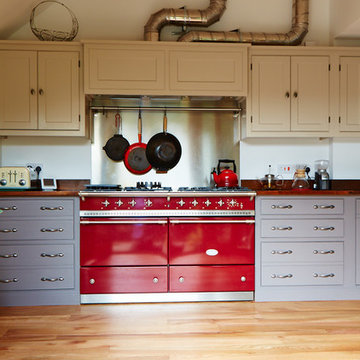
Photo Credits: Sean Knott
Inspiration for a mid-sized industrial l-shaped eat-in kitchen in Other with beaded inset cabinets, grey cabinets, wood benchtops, grey splashback, metal splashback, coloured appliances, dark hardwood floors, no island, brown floor and brown benchtop.
Inspiration for a mid-sized industrial l-shaped eat-in kitchen in Other with beaded inset cabinets, grey cabinets, wood benchtops, grey splashback, metal splashback, coloured appliances, dark hardwood floors, no island, brown floor and brown benchtop.
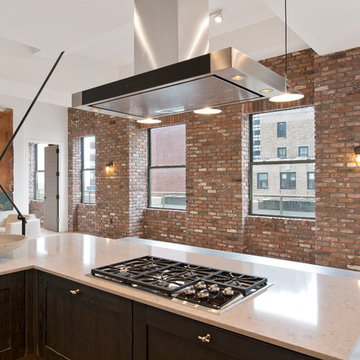
An inspirational space for any aspiring chef! Reclaimed thin brick veneer and spacious windows offer a penthouse view of the Manhatten skyline.
Industrial kitchen in New York.
Industrial kitchen in New York.
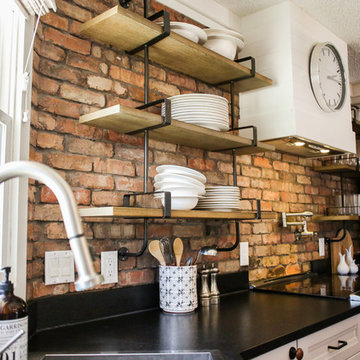
Madison Buckner Photography
Inspiration for a large industrial u-shaped eat-in kitchen in Austin with an undermount sink, shaker cabinets, white cabinets, granite benchtops, multi-coloured splashback, brick splashback, stainless steel appliances, dark hardwood floors, multiple islands, brown floor and black benchtop.
Inspiration for a large industrial u-shaped eat-in kitchen in Austin with an undermount sink, shaker cabinets, white cabinets, granite benchtops, multi-coloured splashback, brick splashback, stainless steel appliances, dark hardwood floors, multiple islands, brown floor and black benchtop.
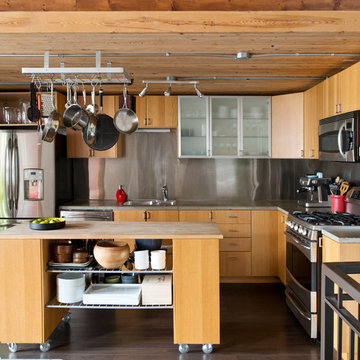
Pause Architecture + Interior
Alex Lukey Photography
This is an example of an industrial l-shaped open plan kitchen in Toronto with a double-bowl sink, flat-panel cabinets, light wood cabinets, concrete benchtops, metallic splashback, stainless steel appliances, dark hardwood floors, with island and brown floor.
This is an example of an industrial l-shaped open plan kitchen in Toronto with a double-bowl sink, flat-panel cabinets, light wood cabinets, concrete benchtops, metallic splashback, stainless steel appliances, dark hardwood floors, with island and brown floor.
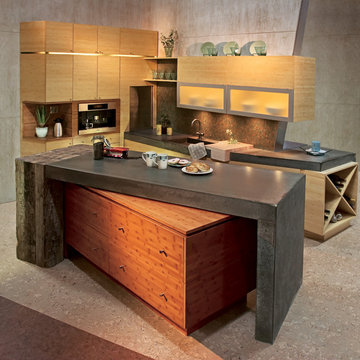
Courtesy of Crystal Cabinet Works, Inc.
Inspiration for an industrial kitchen in New York.
Inspiration for an industrial kitchen in New York.
Industrial Brown Kitchen Design Ideas
13
