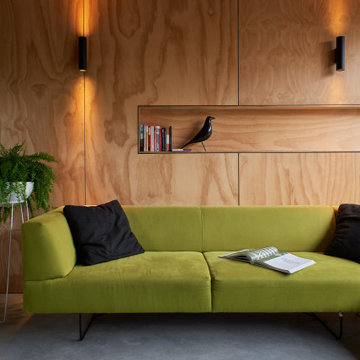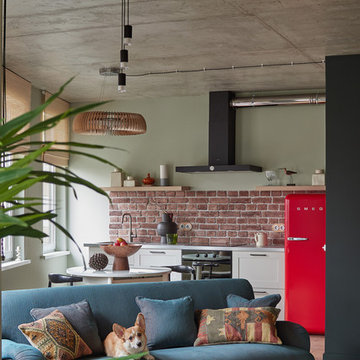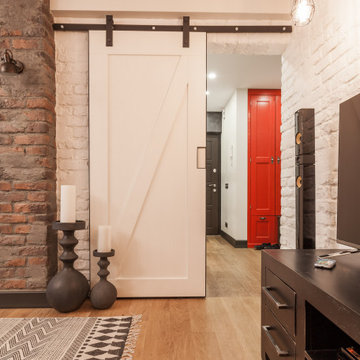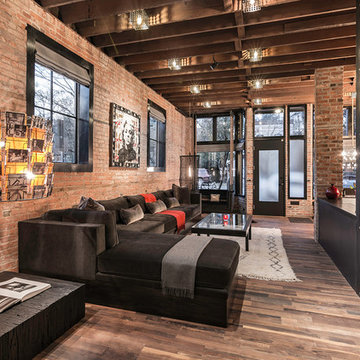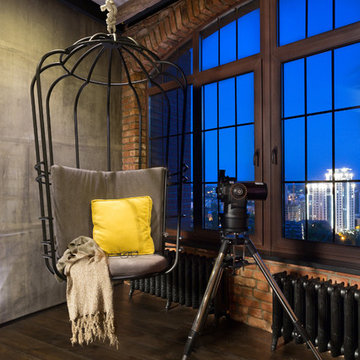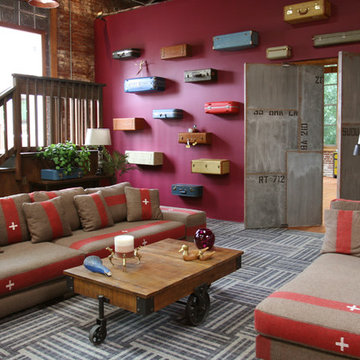Industrial Brown Living Design Ideas
Refine by:
Budget
Sort by:Popular Today
1 - 20 of 6,029 photos
Item 1 of 3
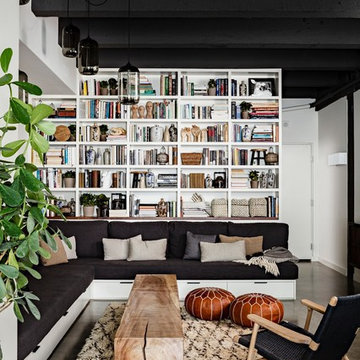
The clients wanted us to create a space that was open feeling, with lots of storage, room to entertain large groups, and a warm and sophisticated color palette. In response to this, we designed a layout in which the corridor is eliminated and the experience upon entering the space is open, inviting and more functional for cooking and entertaining. In contrast to the public spaces, the bedroom feels private and calm tucked behind a wall of built-in cabinetry.
Lincoln Barbour
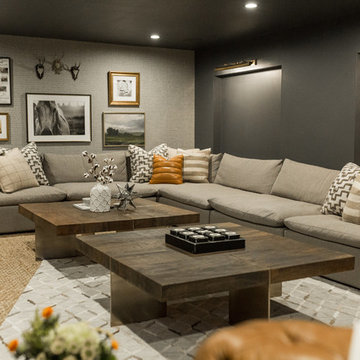
Photo Credit: Dust Studios, Elena Kaloupek
Photo of an industrial family room in Cedar Rapids with grey walls, carpet and beige floor.
Photo of an industrial family room in Cedar Rapids with grey walls, carpet and beige floor.
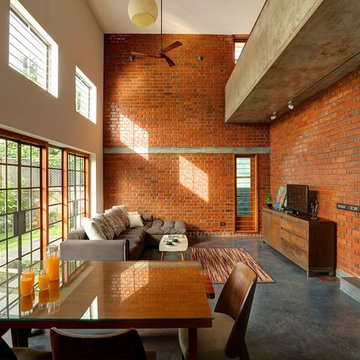
Photo of an industrial open concept living room in Other with red walls, concrete floors, a freestanding tv and grey floor.
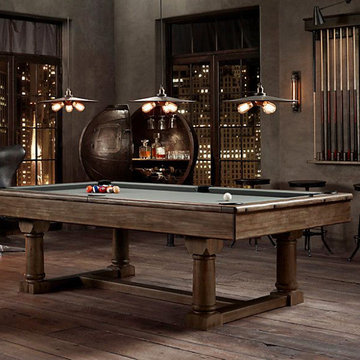
Design ideas for a mid-sized industrial enclosed family room in Cedar Rapids with a game room, grey walls, medium hardwood floors, no fireplace, no tv and brown floor.
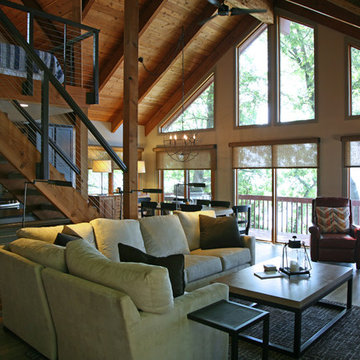
Not a 1970's A frame anymore. This lake house got the treatment from top to bottom in sprucing up! Sometimes the goal to "get rid of all the oak" ends up as a painted lady that needs some of the wood back. In this case, the homeowners allowed for milder transformation and embracing the rustic lodge that they loved so well!
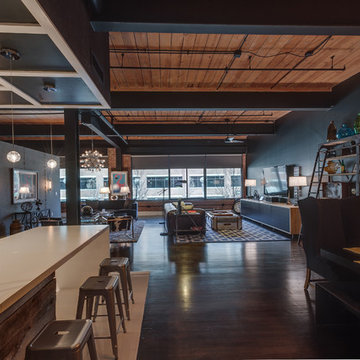
This is an example of a large industrial open concept living room in Charlotte with black walls, painted wood floors, no fireplace, a wall-mounted tv and black floor.
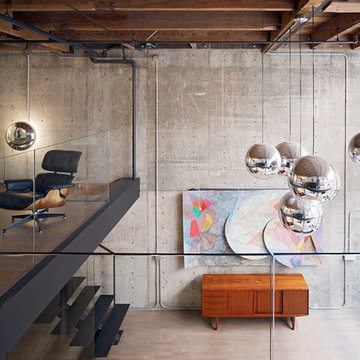
Bruce Damonte
This is an example of a small industrial living room in San Francisco with grey walls and light hardwood floors.
This is an example of a small industrial living room in San Francisco with grey walls and light hardwood floors.
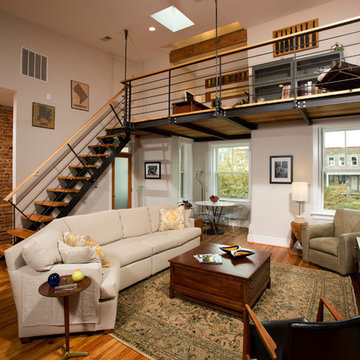
Greg Hadley
Large industrial family room in DC Metro with a freestanding tv, white walls, medium hardwood floors and no fireplace.
Large industrial family room in DC Metro with a freestanding tv, white walls, medium hardwood floors and no fireplace.

This is the model unit for modern live-work lofts. The loft features 23 foot high ceilings, a spiral staircase, and an open bedroom mezzanine.
Photo of a mid-sized industrial formal enclosed living room in Portland with grey walls, concrete floors, a standard fireplace, grey floor, no tv and a metal fireplace surround.
Photo of a mid-sized industrial formal enclosed living room in Portland with grey walls, concrete floors, a standard fireplace, grey floor, no tv and a metal fireplace surround.
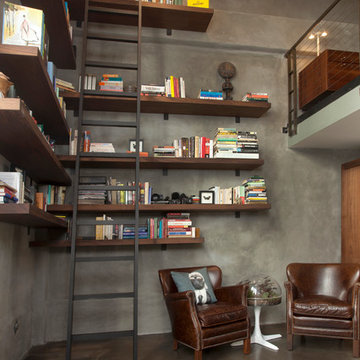
Photo: Margot Hartford © 2016 Houzz
Inspiration for an industrial living room in San Francisco.
Inspiration for an industrial living room in San Francisco.
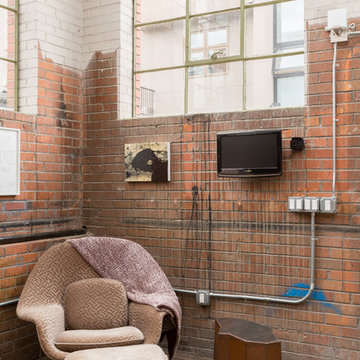
© JC Buck
Design ideas for an industrial family room in Denver with multi-coloured walls, concrete floors and a wall-mounted tv.
Design ideas for an industrial family room in Denver with multi-coloured walls, concrete floors and a wall-mounted tv.
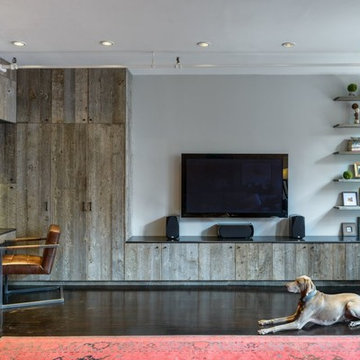
A custom millwork piece in the living room was designed to house an entertainment center, work space, and mud room storage for this 1700 square foot loft in Tribeca. Reclaimed gray wood clads the storage and compliments the gray leather desk. Blackened Steel works with the gray material palette at the desk wall and entertainment area. An island with customization for the family dog completes the large, open kitchen. The floors were ebonized to emphasize the raw materials in the space.
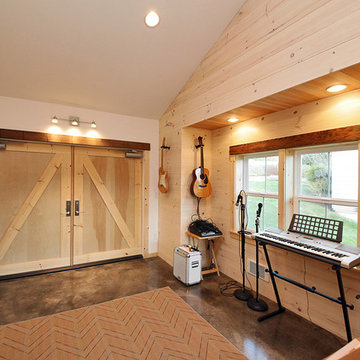
Michael Stadler - Stadler Studio
Mid-sized industrial family room in Seattle with concrete floors, no fireplace, beige walls, a music area and grey floor.
Mid-sized industrial family room in Seattle with concrete floors, no fireplace, beige walls, a music area and grey floor.
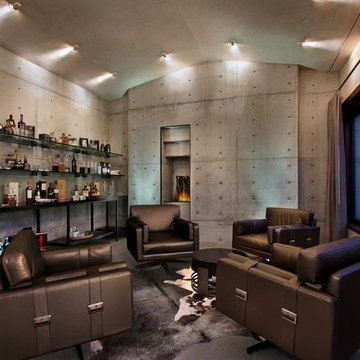
Custom designed bar by Shelley Starr, glass shelving with leather strapping, upholstered swivel chairs in Italian Leather, Pewter finish. Jeri Kogel
Design ideas for a mid-sized industrial open concept family room in Los Angeles with a home bar, grey walls, a standard fireplace and a concrete fireplace surround.
Design ideas for a mid-sized industrial open concept family room in Los Angeles with a home bar, grey walls, a standard fireplace and a concrete fireplace surround.
Industrial Brown Living Design Ideas
1




