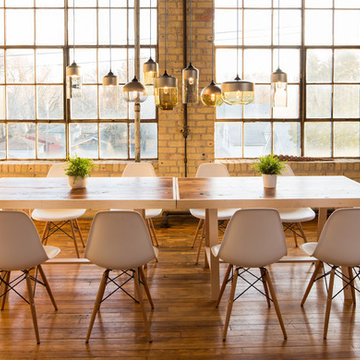Industrial Dining Room Design Ideas with Medium Hardwood Floors
Refine by:
Budget
Sort by:Popular Today
101 - 120 of 860 photos
Item 1 of 3
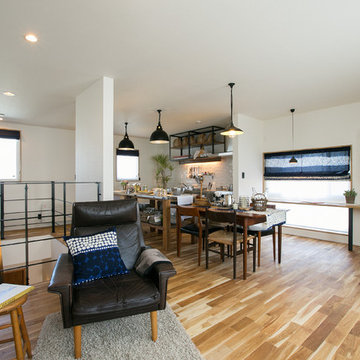
フルオープンのリビングダイニングキッチンは、どこにいても明るく居心地よい場所となっております。性能がいい住宅だからできるオープンな空間です。
This is an example of a small industrial open plan dining in Other with white walls, medium hardwood floors, no fireplace and brown floor.
This is an example of a small industrial open plan dining in Other with white walls, medium hardwood floors, no fireplace and brown floor.
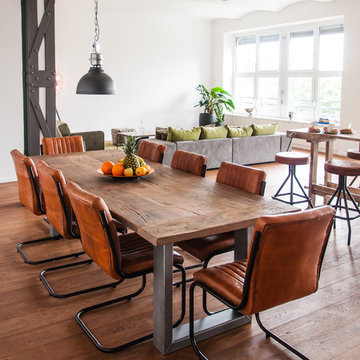
Küche & Essbereich der HerrenWG
Fotos: by andy
In Berlin-Kreuzberg lässt es sich leben – vor allem auf 220 Quadratmetern und mit den besten Freunden! Vier junge Start-Up-Gründer und -Mitarbeiter haben sich einen Loft mit fünf Zimmern zu ihrem gemeinsamen Wohnsitz auserkoren. Stylish, jung und lässig sollen diese vier Wände nun eingerichtet werden – und by andy hilft dabei!
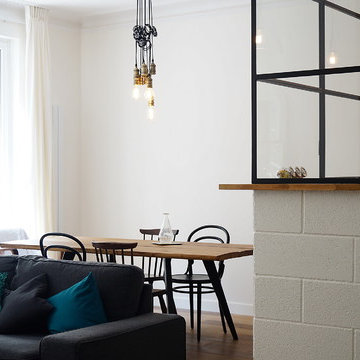
Inspiration for a mid-sized industrial open plan dining in Paris with white walls, medium hardwood floors and no fireplace.
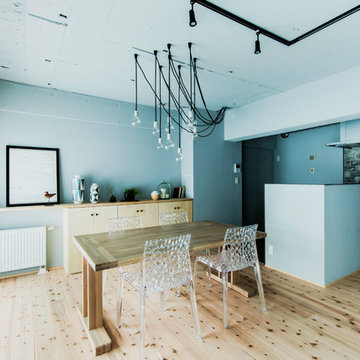
デザインコンセプトは「ジャポナイズ」。
日本人ではなく、海外の方が和モダンを考えたらどんなデザインになるのか。そんな考えから生まれたのがJAPONAIZEです。
JAPONAIZEは「日本風になる、日本化する」モダンは「現実的な、近代的な」という意味があります。
今までの一般的な和モダンとは違い、ダークな色を入れず、ライトグレーの壁や木そのものを使用。
日本を前面に押し出さず、あくまでも日本的であることを意識したスタイルです。
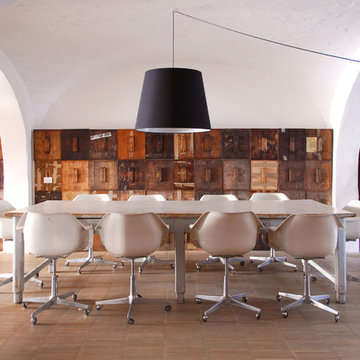
Inspiration for a large industrial dining room in Florence with white walls and medium hardwood floors.
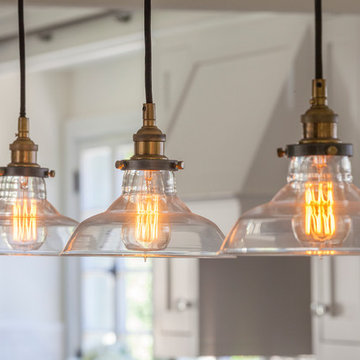
Interior Designer - Laura Schwartz-Muller
General Contractor - Cliff Muller
Photographer - Brian Thomas Jones
Copyright 2014
Photo of a mid-sized industrial kitchen/dining combo in Los Angeles with medium hardwood floors.
Photo of a mid-sized industrial kitchen/dining combo in Los Angeles with medium hardwood floors.
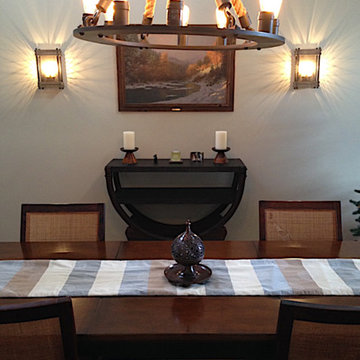
Dining with twinkle of industrial lighting with eclectic balanced placement of rich wooden furnishings and repurposed wallpaper cart. North Western NJ.
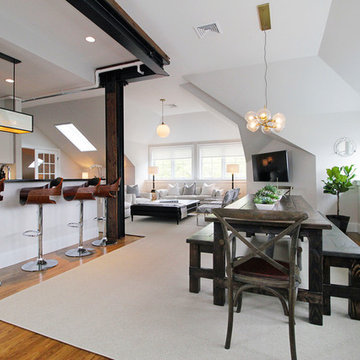
Large industrial open plan dining in Providence with grey walls, medium hardwood floors and no fireplace.
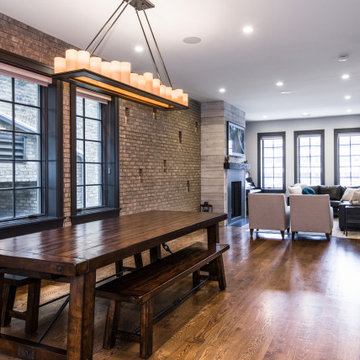
This is an example of a mid-sized industrial kitchen/dining combo in Chicago with medium hardwood floors.
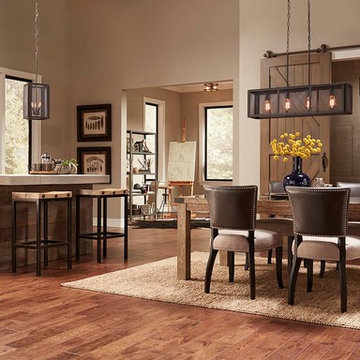
Industrial kitchen/dining combo in New York with beige walls, medium hardwood floors and brown floor.
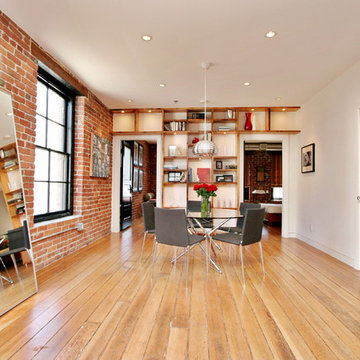
Photo of an industrial dining room in San Francisco with white walls, medium hardwood floors and beige floor.
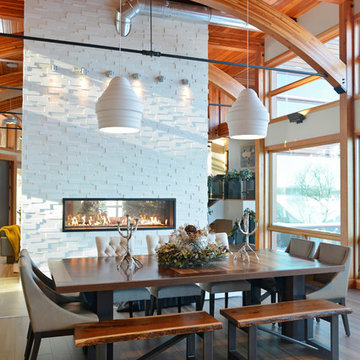
This is an example of an industrial dining room in Other with medium hardwood floors and brown floor.
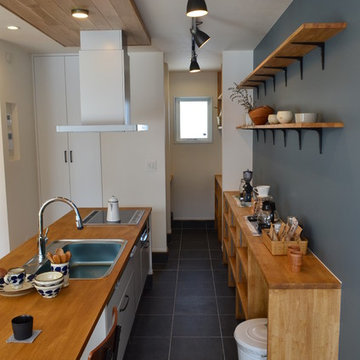
キッチン天板とダイニングテーブルがつながる造作テーブル。ダイニングキッチン自体が主役になるように設計しました。また天井仕上げをかえることで、空間が引き締まる効果もあります。
Design ideas for a mid-sized industrial open plan dining in Other with blue walls, medium hardwood floors, no fireplace and black floor.
Design ideas for a mid-sized industrial open plan dining in Other with blue walls, medium hardwood floors, no fireplace and black floor.
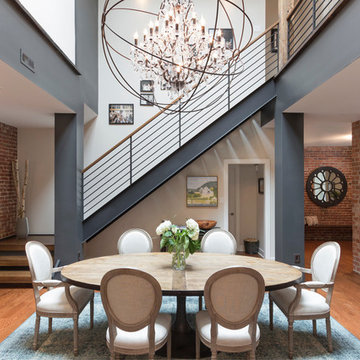
Design ideas for a mid-sized industrial open plan dining in DC Metro with white walls, medium hardwood floors and brown floor.
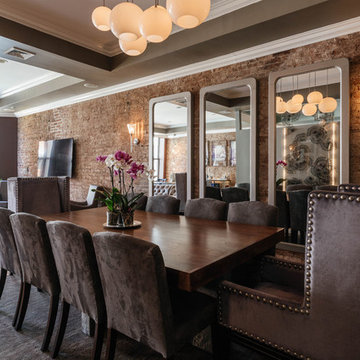
Nick Glimenakis
This is an example of a mid-sized industrial kitchen/dining combo in New York with grey walls and medium hardwood floors.
This is an example of a mid-sized industrial kitchen/dining combo in New York with grey walls and medium hardwood floors.
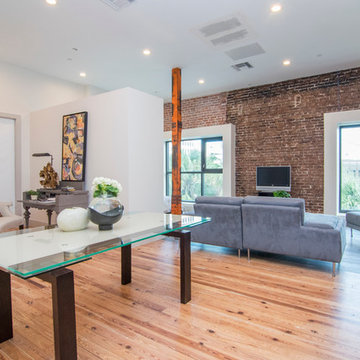
Design ideas for an industrial dining room in Tampa with white walls, medium hardwood floors and no fireplace.
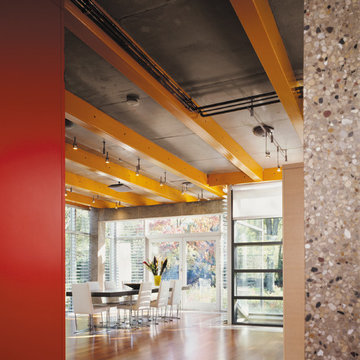
Photography-Hedrich Blessing
Glass House:
The design objective was to build a house for my wife and three kids, looking forward in terms of how people live today. To experiment with transparency and reflectivity, removing borders and edges from outside to inside the house, and to really depict “flowing and endless space”. To construct a house that is smart and efficient in terms of construction and energy, both in terms of the building and the user. To tell a story of how the house is built in terms of the constructability, structure and enclosure, with the nod to Japanese wood construction in the method in which the concrete beams support the steel beams; and in terms of how the entire house is enveloped in glass as if it was poured over the bones to make it skin tight. To engineer the house to be a smart house that not only looks modern, but acts modern; every aspect of user control is simplified to a digital touch button, whether lights, shades/blinds, HVAC, communication/audio/video, or security. To develop a planning module based on a 16 foot square room size and a 8 foot wide connector called an interstitial space for hallways, bathrooms, stairs and mechanical, which keeps the rooms pure and uncluttered. The base of the interstitial spaces also become skylights for the basement gallery.
This house is all about flexibility; the family room, was a nursery when the kids were infants, is a craft and media room now, and will be a family room when the time is right. Our rooms are all based on a 16’x16’ (4.8mx4.8m) module, so a bedroom, a kitchen, and a dining room are the same size and functions can easily change; only the furniture and the attitude needs to change.
The house is 5,500 SF (550 SM)of livable space, plus garage and basement gallery for a total of 8200 SF (820 SM). The mathematical grid of the house in the x, y and z axis also extends into the layout of the trees and hardscapes, all centered on a suburban one-acre lot.
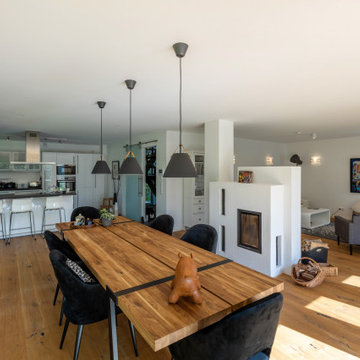
sehr helles Esszimmer, Esstisch Gigant von Canett, (280cm x 100)
This is an example of a large industrial open plan dining in Munich with white walls, medium hardwood floors, a wood stove and a plaster fireplace surround.
This is an example of a large industrial open plan dining in Munich with white walls, medium hardwood floors, a wood stove and a plaster fireplace surround.
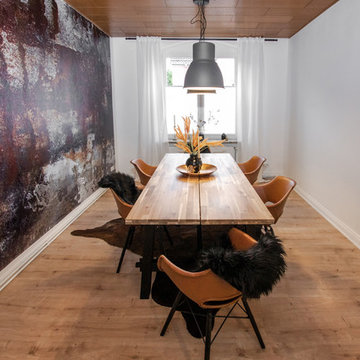
This is an example of a mid-sized industrial dining room in Cologne with white walls and medium hardwood floors.
Industrial Dining Room Design Ideas with Medium Hardwood Floors
6
