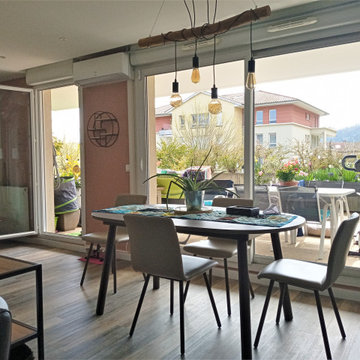Industrial Dining Room Design Ideas with Red Walls
Refine by:
Budget
Sort by:Popular Today
41 - 60 of 61 photos
Item 1 of 3
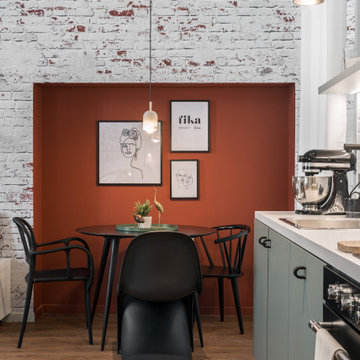
Design ideas for an industrial open plan dining with red walls, medium hardwood floors and brown floor.
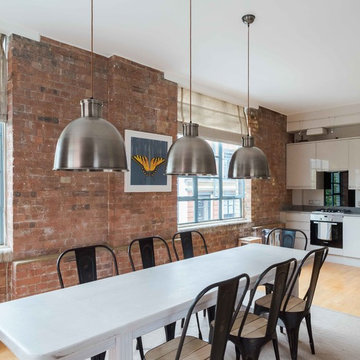
Neil Perry
Photo of an industrial dining room in London with red walls, light hardwood floors and beige floor.
Photo of an industrial dining room in London with red walls, light hardwood floors and beige floor.
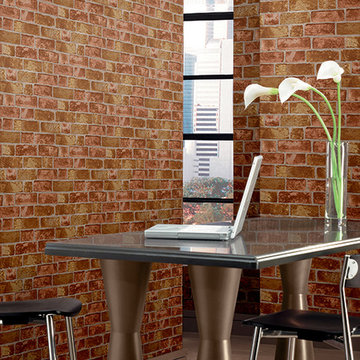
York Wall Coverings
This is an example of a mid-sized industrial separate dining room in Detroit with red walls, porcelain floors, no fireplace and beige floor.
This is an example of a mid-sized industrial separate dining room in Detroit with red walls, porcelain floors, no fireplace and beige floor.
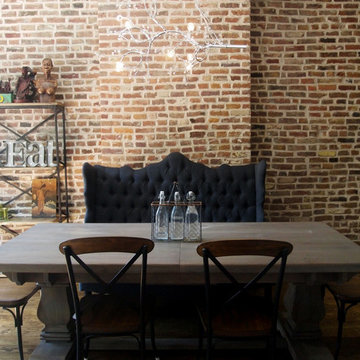
Mid-sized industrial separate dining room in New York with red walls, light hardwood floors, brown floor and no fireplace.
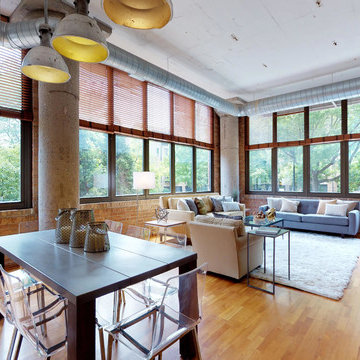
Inspiration for a large industrial open plan dining in Nuremberg with red walls, medium hardwood floors, a standard fireplace, a plaster fireplace surround and beige floor.
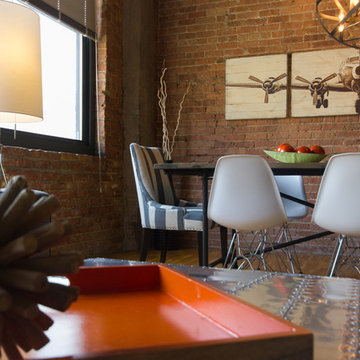
Lighting, artwork and accessories really help complete a space. Here, a sphere made of driftwood sits atop a orange lacquered serving tray.
Inspiration for a mid-sized industrial kitchen/dining combo in Chicago with red walls and light hardwood floors.
Inspiration for a mid-sized industrial kitchen/dining combo in Chicago with red walls and light hardwood floors.
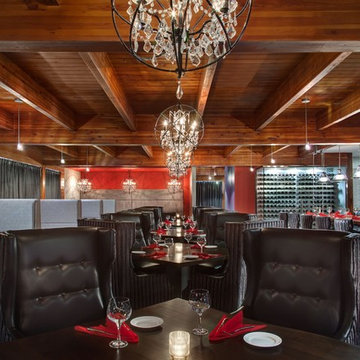
Mid-sized industrial dining room in Toronto with red walls and porcelain floors.
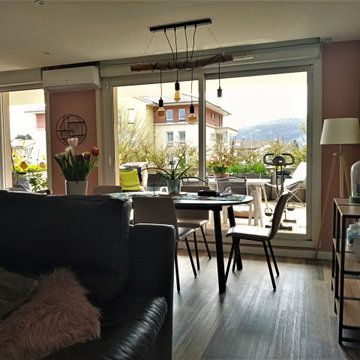
This is an example of an industrial dining room in Other with red walls and laminate floors.
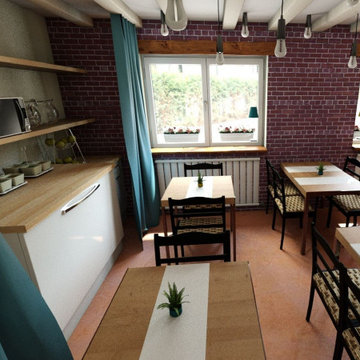
Voici le plan 3D de la salle de restaurant, quelques changements ont eu lieu lors des travaux mais l'idée principale est bien là.
Dans l'ensemble, le projet que j'ai proposé à mes clients leur a directement plu.
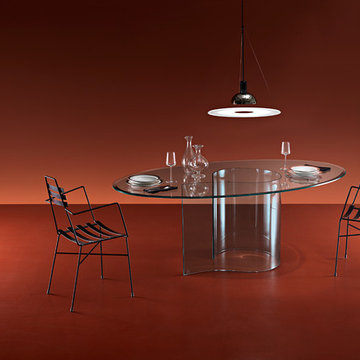
Founded in 1973, Fiam Italia is a global icon of glass culture with four decades of glass innovation and design that produced revolutionary structures and created a new level of utility for glass as a material in residential and commercial interior decor. Fiam Italia designs, develops and produces items of furniture in curved glass, creating them through a combination of craftsmanship and industrial processes, while merging tradition and innovation, through a hand-crafted approach.
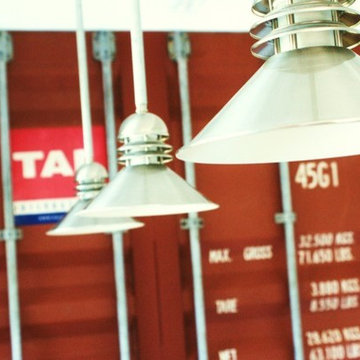
luz elena moreno
Design ideas for a mid-sized industrial open plan dining in Mexico City with red walls, concrete floors and no fireplace.
Design ideas for a mid-sized industrial open plan dining in Mexico City with red walls, concrete floors and no fireplace.
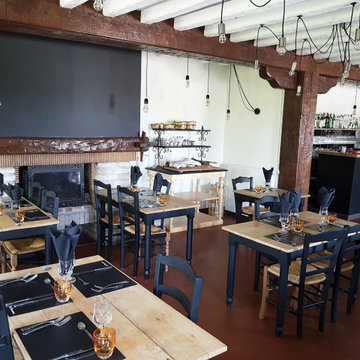
Le mobilier : toujours dans un souci de consommer moins, j’ai proposé aux clients de relooker tables et chaises afin qu’ils s’adaptent au décor. Les plateaux de table ont été poncés à blanc puis protégés par un vernis bateau (moins contraignant que de l’huile, où il faut au minimum, une fois par an, en remettre afin d’avoir une protection optimale) et les pieds, pour le côté industriel, ont été repeins en noir (avec la peinture Horus de chez Guittet, petite merveille pour ce qui est de l’accroche et du maintien).
Concernant les chaises, elles venaient d’une des manufactures de paillage de Fayl-Billot (qualité +++), je ne voulais donc pas m’en séparer. Pour leur donner un brin de modernité, nous avons juste repeins l’arrière des chaises, ce qui avait deux avantages :
Plus original que si nous avions repeins l’intégralité des chaises.
Les pieds avant étant énormément sollicités par les chocs, la peinture se serait rapidement écaillée ; ce qui aurait demandé énormément de travail à mes clients pour les entretenir chaque année.
Ce projet a été réalisé il y a 4 ans et ni les chaises, ni les tables n’ont eu besoin d’un petit coup de rafraichissement.
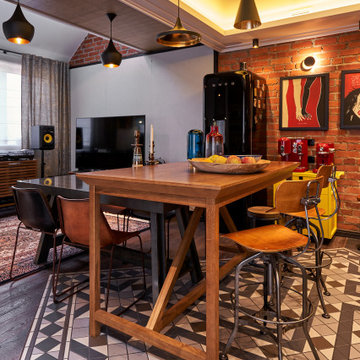
Inspiration for a mid-sized industrial kitchen/dining combo in Moscow with red walls, ceramic floors, grey floor, recessed and brick walls.
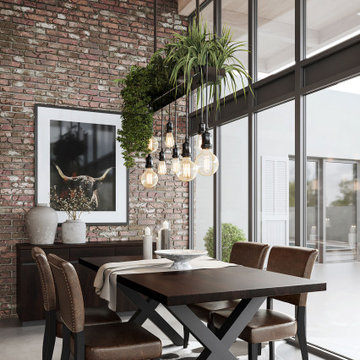
Design ideas for a mid-sized industrial separate dining room in Other with red walls, concrete floors, no fireplace, grey floor, wood and brick walls.
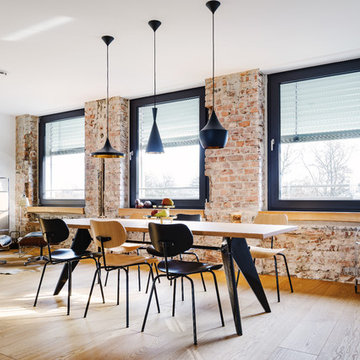
Jannis Wiebusch
Design ideas for a large industrial kitchen/dining combo in Essen with red walls, light hardwood floors, brown floor and no fireplace.
Design ideas for a large industrial kitchen/dining combo in Essen with red walls, light hardwood floors, brown floor and no fireplace.
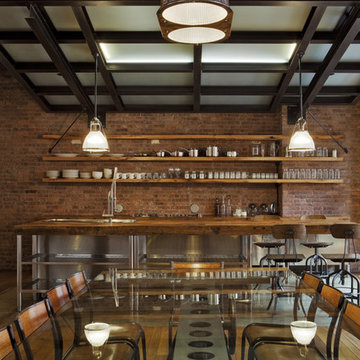
Photography by Eduard Hueber / archphoto
North and south exposures in this 3000 square foot loft in Tribeca allowed us to line the south facing wall with two guest bedrooms and a 900 sf master suite. The trapezoid shaped plan creates an exaggerated perspective as one looks through the main living space space to the kitchen. The ceilings and columns are stripped to bring the industrial space back to its most elemental state. The blackened steel canopy and blackened steel doors were designed to complement the raw wood and wrought iron columns of the stripped space. Salvaged materials such as reclaimed barn wood for the counters and reclaimed marble slabs in the master bathroom were used to enhance the industrial feel of the space.
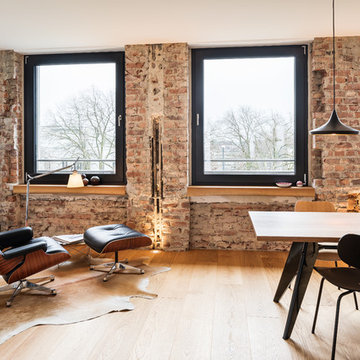
Jannis Wiebusch
Inspiration for a mid-sized industrial open plan dining in Essen with red walls, light hardwood floors and brown floor.
Inspiration for a mid-sized industrial open plan dining in Essen with red walls, light hardwood floors and brown floor.
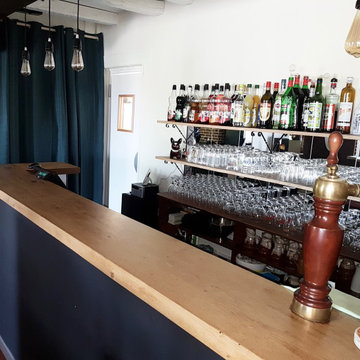
Le bar : il y avait des colombages tout le long.
Pour un gain de temps et d'argent, nous l'avons plaqué et recouvert d'un noir mâte Glycéro (peinture très bonne tenue).
Les étagères en bois foncé ont été remplacées par du frêne brut recouvert d'une huile de protection. Afin de donner une belle perspective, une crédence en miroirs a été posée entre les deux étagères.
De plus un rideau en lin bleu canard a été installé devant le compteur électrique.
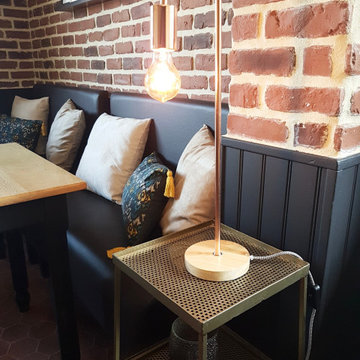
Cette jolie lampe sur pied à su trouver sa place sur ce meuble vert kaki.
Elle se marie bien dans le style industriel :)
Design ideas for a large industrial open plan dining in Dijon with red walls, ceramic floors, brown floor, exposed beam and brick walls.
Design ideas for a large industrial open plan dining in Dijon with red walls, ceramic floors, brown floor, exposed beam and brick walls.
Industrial Dining Room Design Ideas with Red Walls
3
