Industrial Dining Room Design Ideas with White Floor
Refine by:
Budget
Sort by:Popular Today
41 - 60 of 81 photos
Item 1 of 3
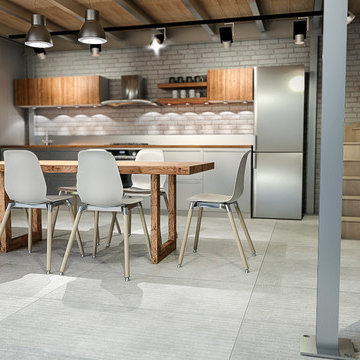
Realizzazione di due loft in un capannone industriale nel centro di Viareggio. Il secondo loft, destinato ad affitti brevi, riprende lo stile Industrial in una forma minimalista e conviviale con materiali meno ricercati e arredi a catalogo senza rinunciare a elementi vintage.
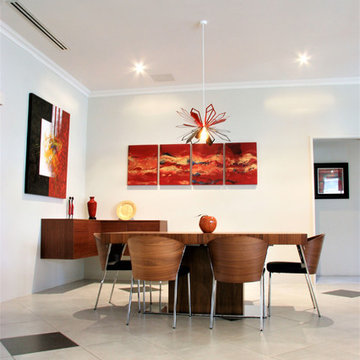
The floating corner buffet was designed to complement the Calligaris Dining table set. Located in the corner makes better use of negative space without congesting the dining area
Designer Debbie Anastassiou - Despina Design.
Cabinetry by Touchwood Interiors
Photography by Pearlin Design & Photography
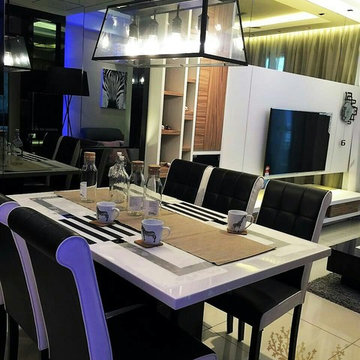
Open living area space connecting to dining area.
Design ideas for a small industrial separate dining room in Other with white walls, ceramic floors, no fireplace and white floor.
Design ideas for a small industrial separate dining room in Other with white walls, ceramic floors, no fireplace and white floor.
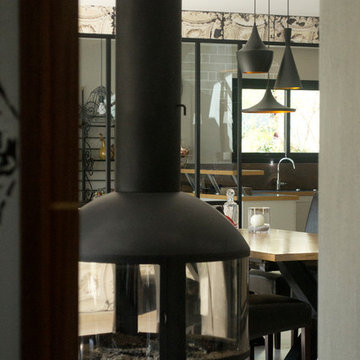
@Ismai
Photo of a large industrial dining room in Rennes with ceramic floors, a wood stove, a metal fireplace surround, grey walls and white floor.
Photo of a large industrial dining room in Rennes with ceramic floors, a wood stove, a metal fireplace surround, grey walls and white floor.
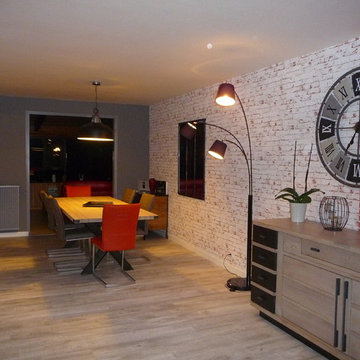
Le défi était de transformer cet ancien garage et espace de jeu pour les enfants en séjour moderne de type industriel.
Premier gros travail: retirer les plaques de polystyrène au plafond et le relisser afin de donner un vrai plafond à la nouvelle pièce.
Deuxième gros travail: changer le sol, qui a été recouvert par un pvc imitation parquet vieilli en chêne blanchi.
Troisième partie: création maison d'une verrière pour créer une véritable entrée. La verrière a été fabriquée grâce à des tasseaux de bois peints en noirs et du plexiglass . (Cette solution est peu coûteuse et très pratique quand les murs ne sont pas droits).
Quatrième partie: la pose du papier peint. Pour casser la longueur du mur, on a joué sur le visuel c'est à dire qu'on est venu mettre le même papier peint imitation brique dans 2 teintes. Le plus clair a été mis au fond sur environ les 2/3 du mur et le rouge placé à l'avant de la pièce.
Il ne restait plus qu'à mettre des meubles en adéquation avec le projet et pour créer du lien entre les 2 espaces (un espace jeu à l'avant et un espace repas au fond) on a positionné le buffet un peu de chaque côté.
La table et les chaises viennent de chez "Gautier", le buffet de chez "monsieur Meuble", l'horloge de chez 4 murs, le papier peint uni de chez "leroy merlin" et le papier peint brique de chez "AS Création".
Séverine Luizard
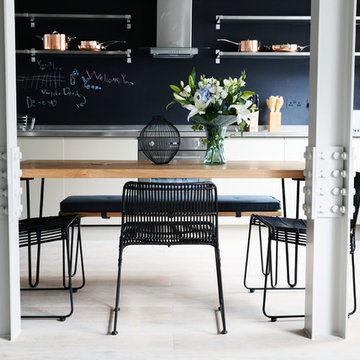
Flicky Wallace
Mid-sized industrial separate dining room in London with white walls, light hardwood floors and white floor.
Mid-sized industrial separate dining room in London with white walls, light hardwood floors and white floor.
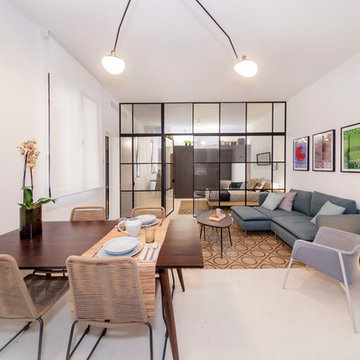
Mid-sized industrial open plan dining in Madrid with white walls, no fireplace and white floor.
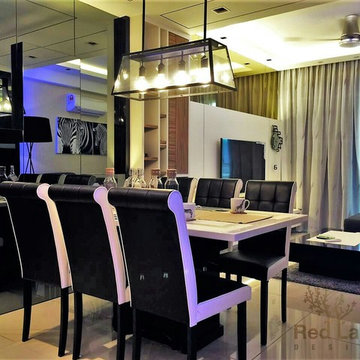
Open living area space connecting to dining area.
This is an example of a small industrial separate dining room in Other with white walls, ceramic floors, no fireplace and white floor.
This is an example of a small industrial separate dining room in Other with white walls, ceramic floors, no fireplace and white floor.
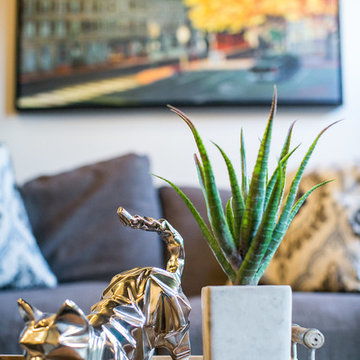
Photos by Maggie Nolan
Inspiration for a small industrial open plan dining in Baltimore with grey walls, light hardwood floors and white floor.
Inspiration for a small industrial open plan dining in Baltimore with grey walls, light hardwood floors and white floor.
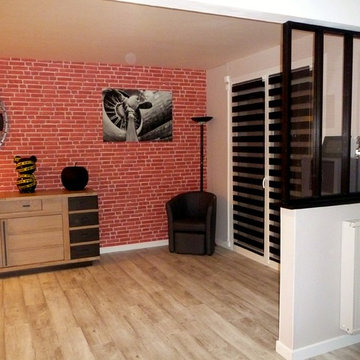
Le défi était de transformer cet ancien garage et espace de jeu pour les enfants en séjour moderne de type industriel.
Premier gros travail: retirer les plaques de polystyrène au plafond et le relisser afin de donner un vrai plafond à la nouvelle pièce.
Deuxième gros travail: changer le sol, qui a été recouvert par un pvc imitation parquet vieilli en chêne blanchi.
Troisième partie: création maison d'une verrière pour créer une véritable entrée. La verrière a été fabriquée grâce à des tasseaux de bois peints en noirs et du plexiglass . (Cette solution est peu coûteuse et très pratique quand les murs ne sont pas droits).
Quatrième partie: la pose du papier peint. Pour casser la longueur du mur, on a joué sur le visuel c'est à dire qu'on est venu mettre le même papier peint imitation brique dans 2 teintes. Le plus clair a été mis au fond sur environ les 2/3 du mur et le rouge placé à l'avant de la pièce.
Il ne restait plus qu'à mettre des meubles en adéquation avec le projet et pour créer du lien entre les 2 espaces (un espace jeu à l'avant et un espace repas au fond) on a positionné le buffet un peu de chaque côté.
La table et les chaises viennent de chez "Gautier", le buffet de chez "monsieur Meuble", l'horloge de chez 4 murs, le papier peint uni de chez "leroy merlin" et le papier peint brique de chez "AS Création".
Séverine Luizard
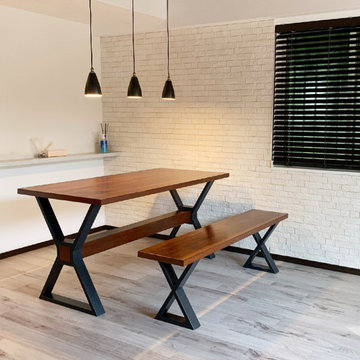
チーク古材を使用したダイニングテーブル&ベンチ
鉄脚も特注品
Photo of an industrial open plan dining with white walls, plywood floors, no fireplace and white floor.
Photo of an industrial open plan dining with white walls, plywood floors, no fireplace and white floor.
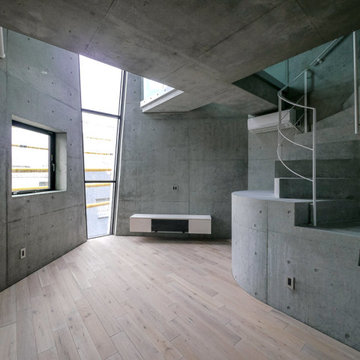
Design ideas for a small industrial open plan dining in Tokyo with grey walls, medium hardwood floors and white floor.
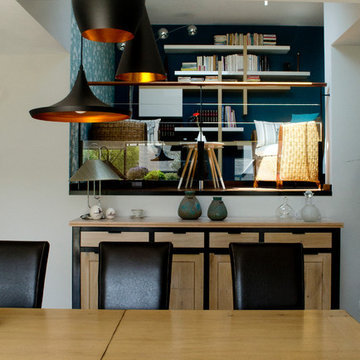
@Ismai
Large industrial separate dining room in Rennes with ceramic floors, a wood stove, a metal fireplace surround, white walls and white floor.
Large industrial separate dining room in Rennes with ceramic floors, a wood stove, a metal fireplace surround, white walls and white floor.
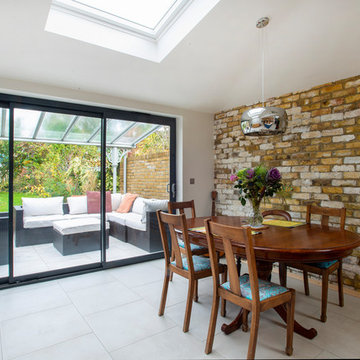
Build Team have added almost 20SQM of space to create a large 50SQM extension with an exposed brick wall. The space created is a large open-plan kitchen, dining and seating area with large Velux windows and a set of full width sliding doors that open onto a patio area covered by a glass canopy which gives protection from the elements.
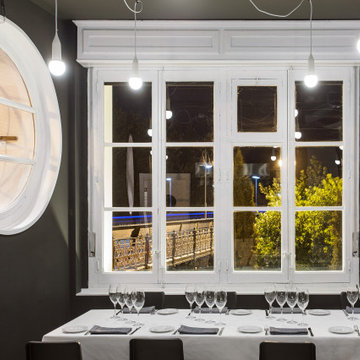
La filosofía de la bodega urbana Moderna Tradición parte de la recuperación de una actividad perdida en la ciudad que es la venta de vino procedente de la industria artesanal, es decir, de la elaboración y crianza del vino que históricamente se ha realizado en los calados de la ciudad. Su ubicación así es clave, ya que pone el acento en el Barrio de Bodegas de Logroño, un lugar de gran significado popular, donde tradicionalmente se elaboraba y comercializaba vino.
Moderna Tradición es ahora un espacio que ocupaba una antigua imprenta, negocio al que se dedicaron varios locales de la calle posteriormente en la primera mitad del XX. Es un lugar céntrico y periférico al mismo tiempo, ya que está situado en el borde norte del casco antiguo, siendo el local más próximo al río Ebro. En su interior, podemos encontrar dos partes diferenciadas: La primera, tras el acceso, es la zona de degustación, claramente identificable por la presencia de los depósitos de acero inoxidable, la madera y el expositor de botellas, y al fondo, una segunda parte, la sala de catas que puede convertirse en comedor según las necesidades del momento. La cocina a la vista del público sirve como nexo de unión entre ambas.
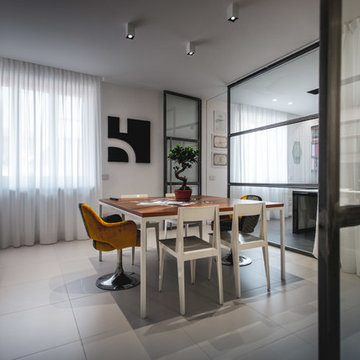
Inspiration for a mid-sized industrial dining room in Turin with white walls, ceramic floors and white floor.
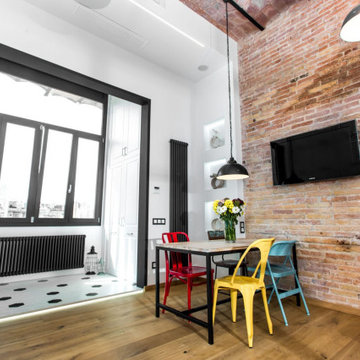
Cocina comedor estilo industrial
This is an example of a large industrial kitchen/dining combo in Barcelona with brown walls, medium hardwood floors, white floor, vaulted and brick walls.
This is an example of a large industrial kitchen/dining combo in Barcelona with brown walls, medium hardwood floors, white floor, vaulted and brick walls.
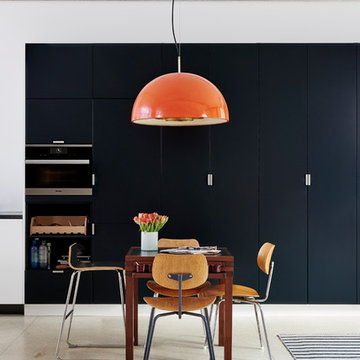
This is an example of an industrial open plan dining in Boston with white walls, concrete floors and white floor.
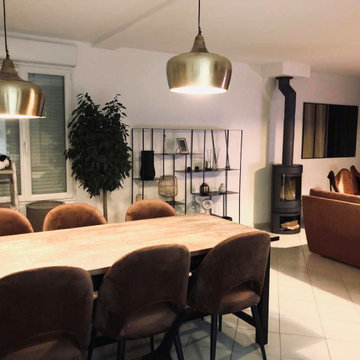
salle à manger au style industriel - reprise de l'ancienne table avec chaises en velours de couleurs - Etagères avec différents objets déco
Mid-sized industrial open plan dining in Toulouse with white walls, ceramic floors, a wood stove and white floor.
Mid-sized industrial open plan dining in Toulouse with white walls, ceramic floors, a wood stove and white floor.
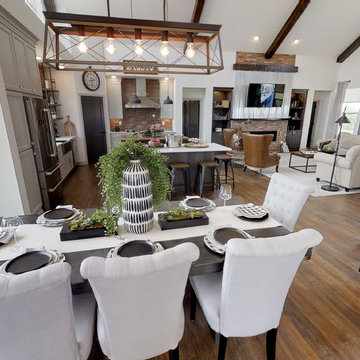
This is an example of a large industrial dining room in Other with beige walls, medium hardwood floors, a ribbon fireplace, a stone fireplace surround and white floor.
Industrial Dining Room Design Ideas with White Floor
3