Traditional Dining Room Design Ideas with White Floor
Refine by:
Budget
Sort by:Popular Today
1 - 20 of 299 photos
Item 1 of 3
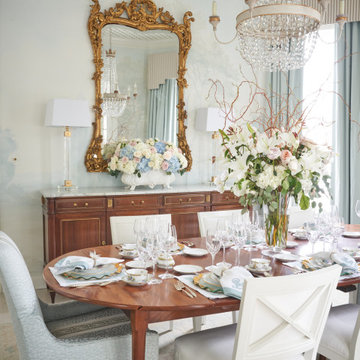
A soft, luxurious dining room designed by Rivers Spencer with a 19th century antique walnut dining table surrounded by white dining chairs with upholstered head chairs in a light blue fabric. A Julie Neill crystal chandelier highlights the lattice work ceiling and the Susan Harter landscape mural.
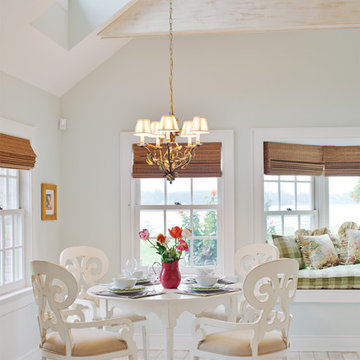
Photo by Brough Schamp
This is an example of a traditional dining room in Baltimore with grey walls, white floor and painted wood floors.
This is an example of a traditional dining room in Baltimore with grey walls, white floor and painted wood floors.
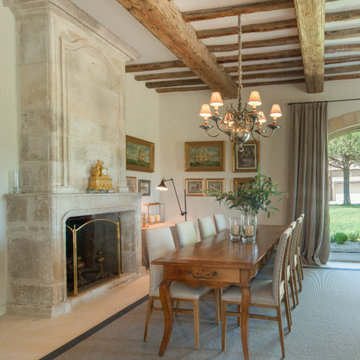
Design ideas for a traditional dining room with a standard fireplace, a stone fireplace surround and white floor.
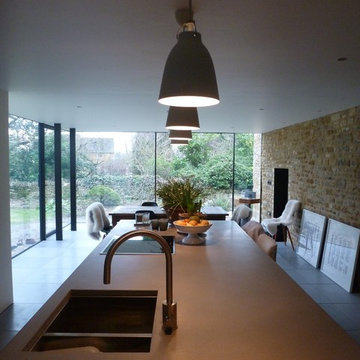
A glass extension to a grade II listed cottage with specialist glazing design and install by IQ Glass.
Photo of a mid-sized traditional kitchen/dining combo in London with no fireplace and white floor.
Photo of a mid-sized traditional kitchen/dining combo in London with no fireplace and white floor.
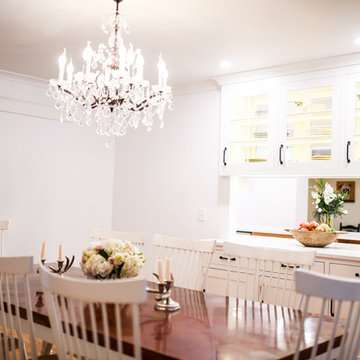
Inspiration for a large traditional separate dining room in Boston with white walls and white floor.
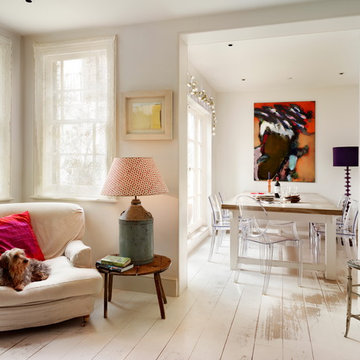
A dark garage was transformed into this dining area, and opened through into the main house.
Photographer: Darren Chung
Photo of a traditional dining room in Kent with white walls, painted wood floors and white floor.
Photo of a traditional dining room in Kent with white walls, painted wood floors and white floor.
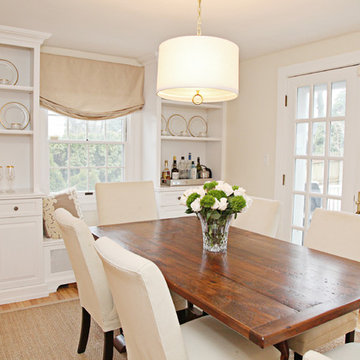
Photo of a mid-sized traditional separate dining room in DC Metro with white walls, no fireplace, light hardwood floors and white floor.
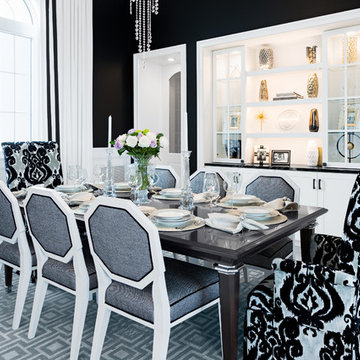
An elegant regency inspired design in black and white. Modern glamour and elegance was created for this formal dining room with careful selection of furnishings and fabrics. The octagonal chair backs with black and white geometric pattern and contrasting black welt add just the modern juxtaposition to the large print damask upholstered captains chairs. The walls are painted black with crisp white trim.The wool and silk rug and modern crystal pendant chandelier add sparkle and shimmer to the room.
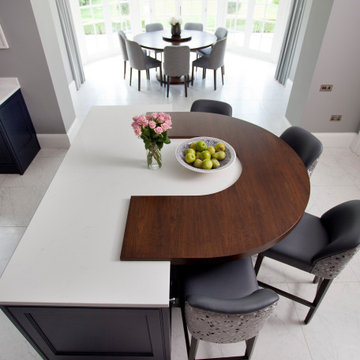
Classical kitchen with Navy hand painted finish with Silestone quartz work surfaces & mirror splash back.
This is an example of a large traditional kitchen/dining combo in Dublin with ceramic floors and white floor.
This is an example of a large traditional kitchen/dining combo in Dublin with ceramic floors and white floor.
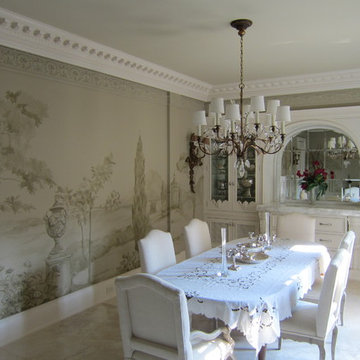
Classic, monochromatic (one color), landscape mural on 3 walls of dining room. Various images from client's travels were included in the mural.
Design ideas for a large traditional separate dining room in Tampa with beige walls, porcelain floors, no fireplace and white floor.
Design ideas for a large traditional separate dining room in Tampa with beige walls, porcelain floors, no fireplace and white floor.
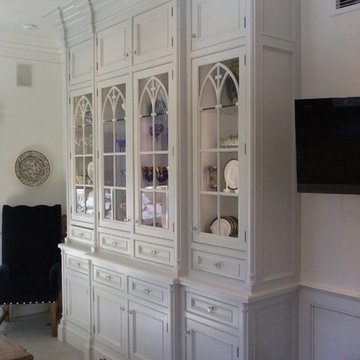
Gothic inspired built in featuring applied molding on doors and large glass display cabinets with Victorian cathedral inspired detail.
Inspiration for an expansive traditional open plan dining in New York with white walls and white floor.
Inspiration for an expansive traditional open plan dining in New York with white walls and white floor.
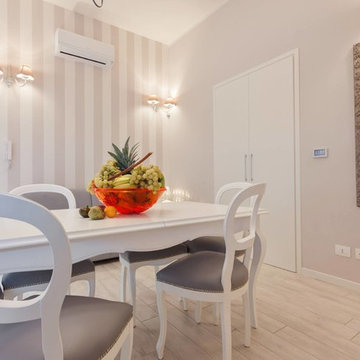
Stefano Roscetti
Inspiration for a small traditional kitchen/dining combo in Rome with grey walls, porcelain floors and white floor.
Inspiration for a small traditional kitchen/dining combo in Rome with grey walls, porcelain floors and white floor.
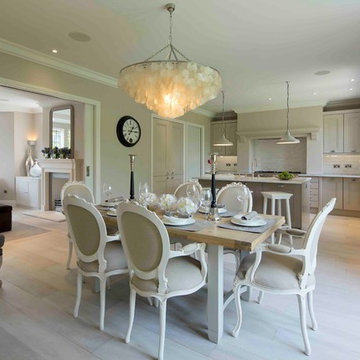
This is an example of a mid-sized traditional open plan dining in London with beige walls, light hardwood floors and white floor.
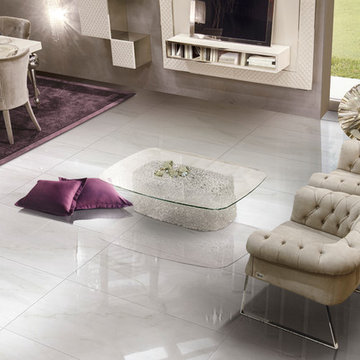
This is an example of a traditional dining room in Other with grey walls, porcelain floors and white floor.
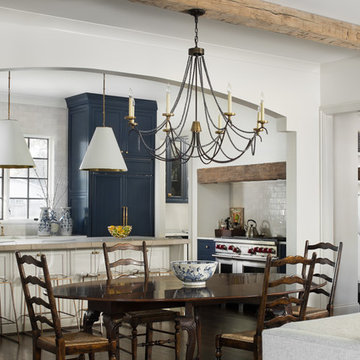
Living room, dining room, and kitchen of a remodeled home by Adams & Gerndt Architecture firm and Harris Coggin Building Company in Vestavia Hills Alabama. Photographed by Tommy Daspit a Birmingham based architectural and interiors photographer. You can see more of his work at http://tommydaspit.com
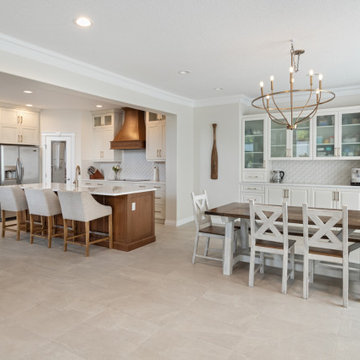
Our clients just purchased this 15 year old home, and wanted to update key areas. We helped them reclaim two upstairs bedrooms previously converted into one large recreation area. The ensuite floorplan was completely re-configured and included a new free-standing tub and extra large custom glass steam shower. Beautiful blue vanity cabinets, quartz countertops, and new tile was installed throughout making it a luxurious addition to the primary bedroom. New shaker-style cabinets and countertops were also installed in the kitchen, along with a stunning over-the-range cherry wood hood fan. The built-in dining room buffet & hutch was refinished to match the new kitchen cabinets, with custom glass added to the hutch doors, and a matching countertop over the buffet. New tile flooring was added to the kitchen, dining, family room, and back entry. Finally, the entire house was repainted – giving this home a truly updated look.
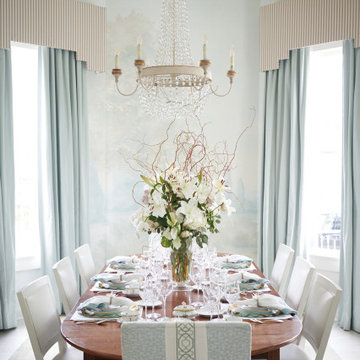
A soft, luxurious dining room designed by Rivers Spencer with a 19th century antique walnut dining table surrounded by white dining chairs with upholstered head chairs in a light blue fabric. A Julie Neill crystal chandelier highlights the lattice work ceiling and the Susan Harter landscape mural.
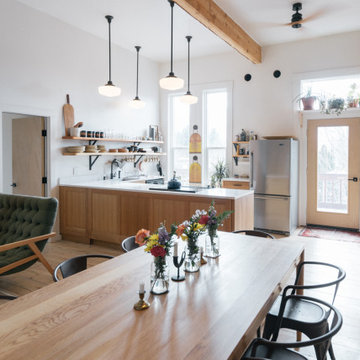
The room is large enough for an additional seating area next to the dining table.
Inspiration for a large traditional open plan dining in Portland with white walls, light hardwood floors and white floor.
Inspiration for a large traditional open plan dining in Portland with white walls, light hardwood floors and white floor.
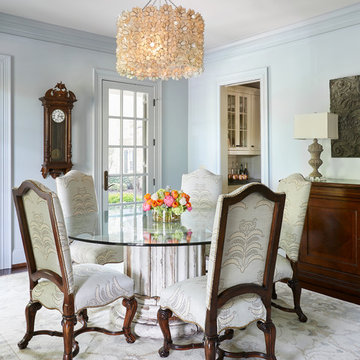
Design ideas for a mid-sized traditional open plan dining in Nashville with blue walls, carpet, white floor and no fireplace.
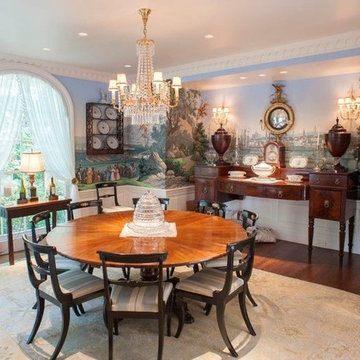
Porter Fuqua
Mid-sized traditional separate dining room in Dallas with multi-coloured walls, medium hardwood floors, no fireplace and white floor.
Mid-sized traditional separate dining room in Dallas with multi-coloured walls, medium hardwood floors, no fireplace and white floor.
Traditional Dining Room Design Ideas with White Floor
1