Industrial Entryway Design Ideas with a Dark Wood Front Door
Refine by:
Budget
Sort by:Popular Today
81 - 100 of 109 photos
Item 1 of 3
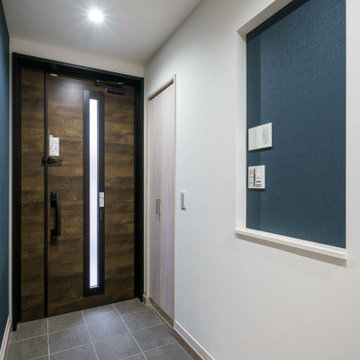
重厚感のある断熱性能に優れた玄関ドア。機能性と意匠性を兼ね備えた玄関扉を引き立てる白い壁と青いアクセントクロスが来訪者や家族を出迎える特別な空間にしています。
Photo of an industrial entryway in Other with white walls, a single front door and a dark wood front door.
Photo of an industrial entryway in Other with white walls, a single front door and a dark wood front door.
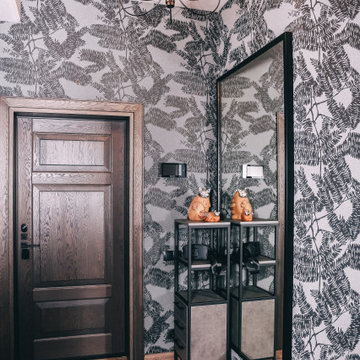
В прихожей использовали черные обои со стеклярусом.
This is an example of a mid-sized industrial front door in Other with black walls, porcelain floors, a single front door, a dark wood front door, brown floor and wallpaper.
This is an example of a mid-sized industrial front door in Other with black walls, porcelain floors, a single front door, a dark wood front door, brown floor and wallpaper.
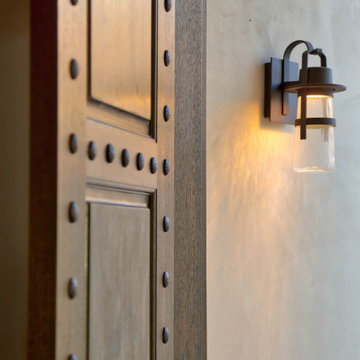
Beautiful Mahogany Door
Photo of a large industrial front door in Los Angeles with ceramic floors, a double front door and a dark wood front door.
Photo of a large industrial front door in Los Angeles with ceramic floors, a double front door and a dark wood front door.
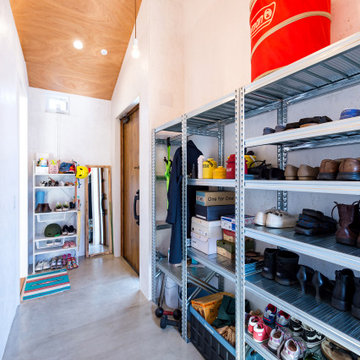
This is an example of an industrial entry hall in Other with brown walls, concrete floors, a single front door, a dark wood front door, grey floor and timber.
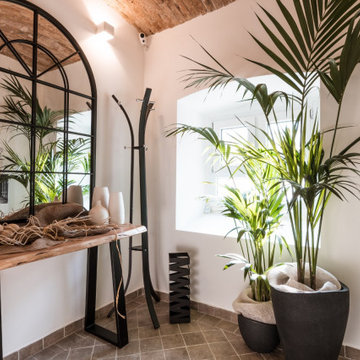
Ingresso stile industriale contemporaneo.
Pietra, ferro battuto e legno naturale
Design ideas for a mid-sized industrial front door with white walls, limestone floors, a single front door, a dark wood front door and grey floor.
Design ideas for a mid-sized industrial front door with white walls, limestone floors, a single front door, a dark wood front door and grey floor.
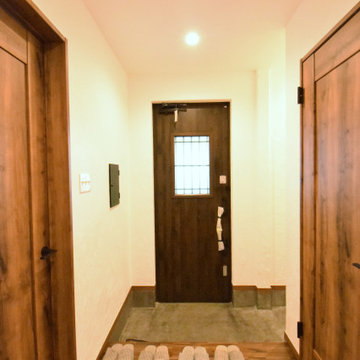
Photo of a large industrial entry hall in Tokyo Suburbs with white walls, dark hardwood floors, a single front door, a dark wood front door and brown floor.
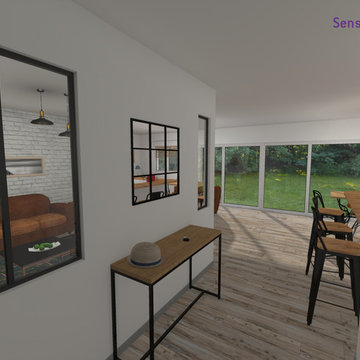
Design ideas for a mid-sized industrial entry hall in Paris with white walls, ceramic floors, a single front door, a dark wood front door and beige floor.
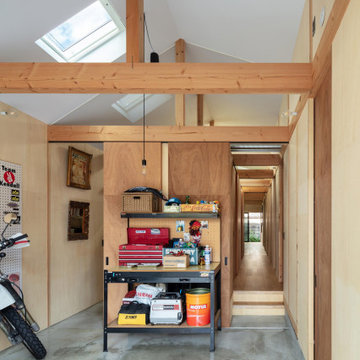
玄関土間から庭まで見通す。手前右は倉庫。
Inspiration for a small industrial entry hall in Osaka with grey walls, a sliding front door, a dark wood front door, grey floor, recessed and panelled walls.
Inspiration for a small industrial entry hall in Osaka with grey walls, a sliding front door, a dark wood front door, grey floor, recessed and panelled walls.
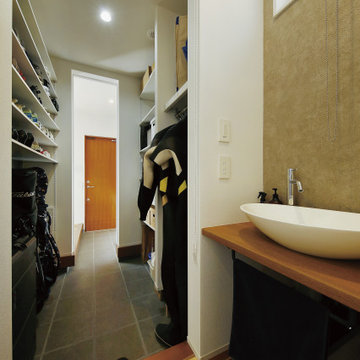
Photo of a mid-sized industrial entryway in Other with a dark wood front door and grey floor.
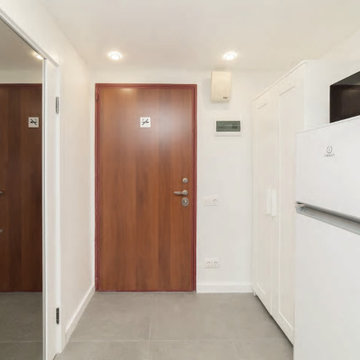
Small industrial front door in Moscow with white walls, porcelain floors, a dark wood front door and grey floor.
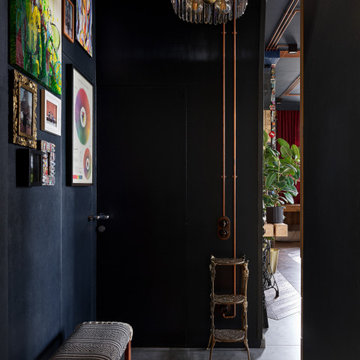
Небольшая прихожая со всем необходимым не занимает в квартире слишком много места.
Inspiration for a small industrial mudroom in Saint Petersburg with blue walls, porcelain floors, a double front door, a dark wood front door, grey floor and wallpaper.
Inspiration for a small industrial mudroom in Saint Petersburg with blue walls, porcelain floors, a double front door, a dark wood front door, grey floor and wallpaper.
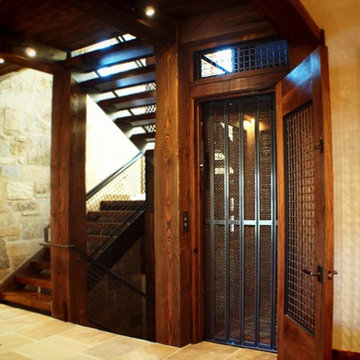
Industrial foyer in Denver with beige walls and a dark wood front door.
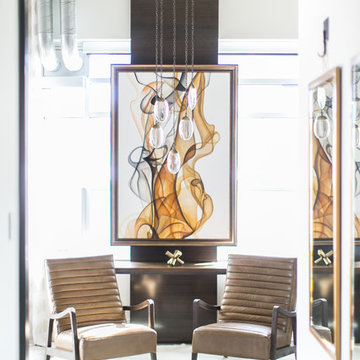
Entering this downtown Denver loft, three layered cowhide rugs create a perfectly organic shape and set the foundation for two cognac leather arm chairs. A 13' panel of Silver Eucalyptus (EKD) supports a commissioned painting ("Smoke")
Bottom line, it’s a pretty amazing first impression!
Without showing you the before photos of this condo, it’s hard to imagine the transformation that took place in just 6 short months.
The client wanted a hip, modern vibe to her new home and reached out to San Diego Interior Designer, Rebecca Robeson. Rebecca had a vision for what could be. Rebecca created a 3D model to convey the possibilities… and they were off to the races.
The design races that is.
Rebecca’s 3D model captured the heart of her new client and the project took off.
With only 6 short months to completely gut and transform the space, it was essential Robeson Design connect with the right people in Denver. Rebecca searched HOUZZ for Denver General Contractors.
Ryan Coats of Earthwood Custom Remodeling lead a team of highly qualified sub-contractors throughout the project and over the finish line.
The project was completed on time and the homeowner is thrilled...
Earthwood Custom Remodeling, Inc.
Exquisite Kitchen Design
Rugs - Aja Rugs, LaJolla
Painting – Liz Jardain
Photos by Ryan Garvin Photography
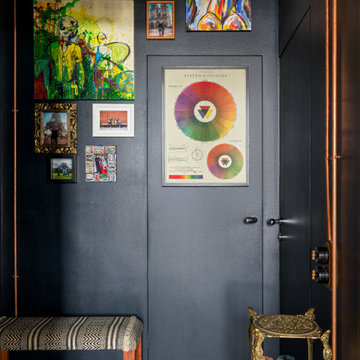
Небольшая прихожая со всем необходимым не занимает в квартире слишком много места.
Small industrial mudroom in Saint Petersburg with blue walls, porcelain floors, a double front door, a dark wood front door, grey floor and wallpaper.
Small industrial mudroom in Saint Petersburg with blue walls, porcelain floors, a double front door, a dark wood front door, grey floor and wallpaper.
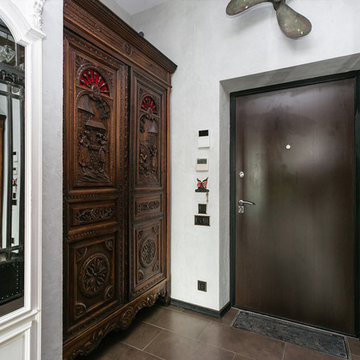
Дизайн-студия "Сигнал"
This is an example of a mid-sized industrial front door in Moscow with grey walls, porcelain floors, a single front door, a dark wood front door and brown floor.
This is an example of a mid-sized industrial front door in Moscow with grey walls, porcelain floors, a single front door, a dark wood front door and brown floor.
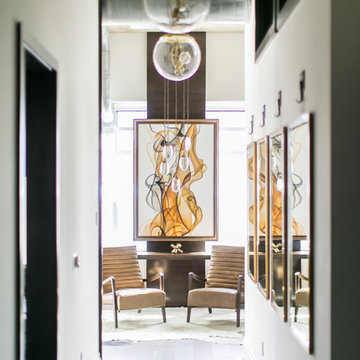
Ryan Garvin Photography
Design ideas for a mid-sized industrial entry hall in Denver with white walls, medium hardwood floors, a single front door, a dark wood front door and grey floor.
Design ideas for a mid-sized industrial entry hall in Denver with white walls, medium hardwood floors, a single front door, a dark wood front door and grey floor.
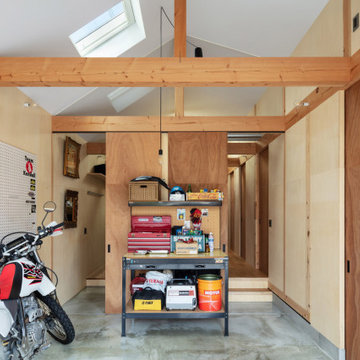
玄関土間。左手が事務所。右手が寝室。中央の収納を両面から使う無駄のない間取り。それぞれ奥の居間でつながっている。(撮影:笹倉洋平)
Small industrial entry hall in Osaka with grey walls, a sliding front door, a dark wood front door, grey floor, recessed and panelled walls.
Small industrial entry hall in Osaka with grey walls, a sliding front door, a dark wood front door, grey floor, recessed and panelled walls.
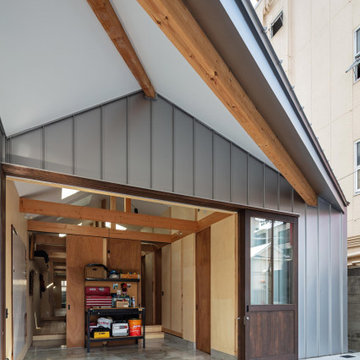
玄関土間はバイクガレージや商談スペースとして多目的に利用。気候の良い時期は屋外まで生活がはみ出す。(撮影:笹倉洋平)
Design ideas for a small industrial entry hall in Osaka with grey walls, a sliding front door, a dark wood front door, grey floor, recessed and panelled walls.
Design ideas for a small industrial entry hall in Osaka with grey walls, a sliding front door, a dark wood front door, grey floor, recessed and panelled walls.
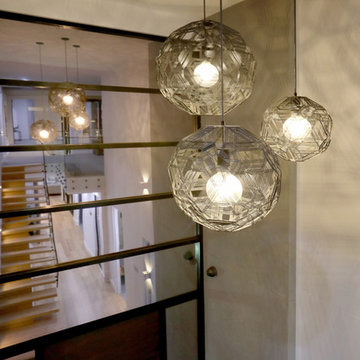
The Stonehaven Entry Showcases a double height void with hanging pendant lights and tinted boutique windows.
Photo of a large industrial foyer in Melbourne with a pivot front door and a dark wood front door.
Photo of a large industrial foyer in Melbourne with a pivot front door and a dark wood front door.
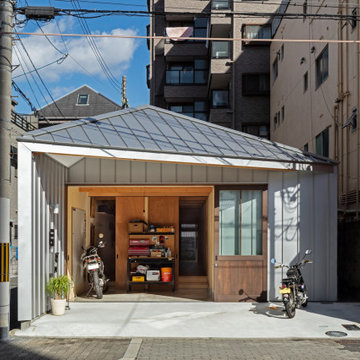
ファサード近景。(撮影:笹倉洋平)
Photo of a small industrial entry hall in Osaka with grey walls, a sliding front door, a dark wood front door, grey floor, recessed and panelled walls.
Photo of a small industrial entry hall in Osaka with grey walls, a sliding front door, a dark wood front door, grey floor, recessed and panelled walls.
Industrial Entryway Design Ideas with a Dark Wood Front Door
5