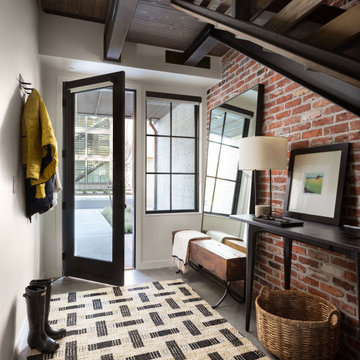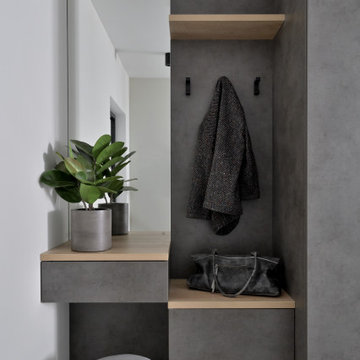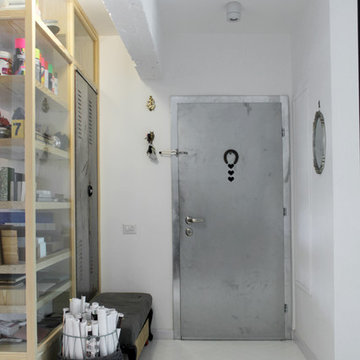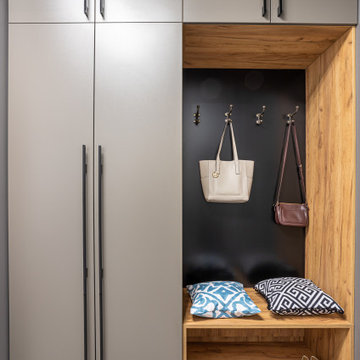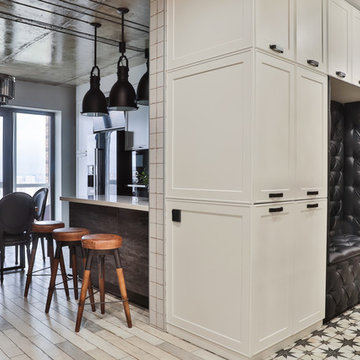Industrial Entryway Design Ideas
Refine by:
Budget
Sort by:Popular Today
1 - 20 of 4,813 photos
Item 1 of 2
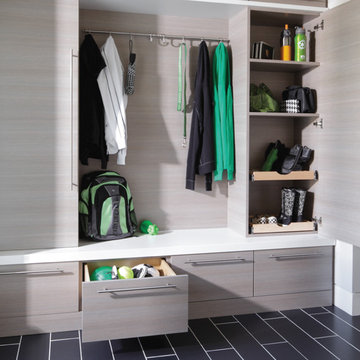
Org Dealer
This is an example of a mid-sized industrial foyer in New York with porcelain floors and grey walls.
This is an example of a mid-sized industrial foyer in New York with porcelain floors and grey walls.
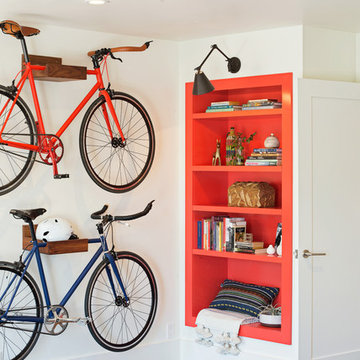
Stylish brewery owners with airline miles that match George Clooney’s decided to hire Regan Baker Design to transform their beloved Duboce Park second home into an organic modern oasis reflecting their modern aesthetic and sustainable, green conscience lifestyle. From hops to floors, we worked extensively with our design savvy clients to provide a new footprint for their kitchen, dining and living room area, redesigned three bathrooms, reconfigured and designed the master suite, and replaced an existing spiral staircase with a new modern, steel staircase. We collaborated with an architect to expedite the permit process, as well as hired a structural engineer to help with the new loads from removing the stairs and load bearing walls in the kitchen and Master bedroom. We also used LED light fixtures, FSC certified cabinetry and low VOC paint finishes.
Regan Baker Design was responsible for the overall schematics, design development, construction documentation, construction administration, as well as the selection and procurement of all fixtures, cabinets, equipment, furniture,and accessories.
Key Contributors: Green Home Construction; Photography: Sarah Hebenstreit / Modern Kids Co.
In this photo:
We added a pop of color on the built-in bookshelf, and used CB2 space saving wall-racks for bikes as decor.
Find the right local pro for your project
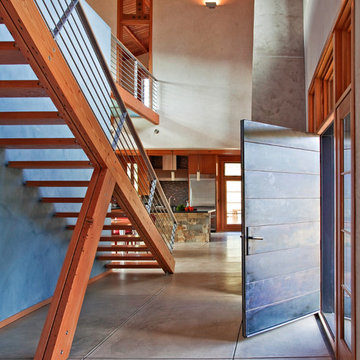
Copyrights: WA design
Design ideas for a mid-sized industrial front door in San Francisco with concrete floors, grey floor, a single front door, a metal front door and white walls.
Design ideas for a mid-sized industrial front door in San Francisco with concrete floors, grey floor, a single front door, a metal front door and white walls.
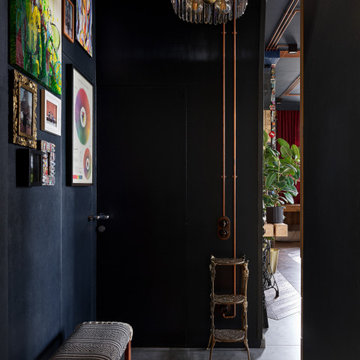
Небольшая прихожая со всем необходимым не занимает в квартире слишком много места.
Inspiration for a small industrial mudroom in Saint Petersburg with blue walls, porcelain floors, a double front door, a dark wood front door, grey floor and wallpaper.
Inspiration for a small industrial mudroom in Saint Petersburg with blue walls, porcelain floors, a double front door, a dark wood front door, grey floor and wallpaper.
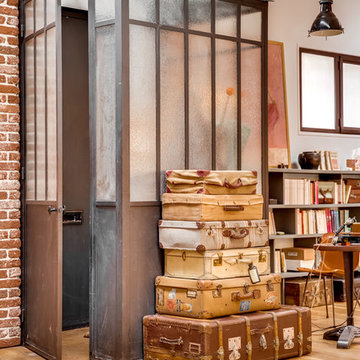
Photo de l'entrée fermée par une verrière type atelier. Le verre est structuré afin de ne pas être parfaitement transparent.
Un empilement de valises d'époques incitent au voyage.
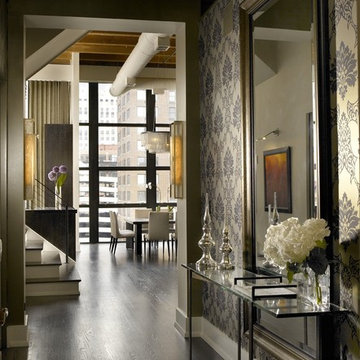
Front Foyer
Inspiration for an industrial entry hall in Chicago with black walls.
Inspiration for an industrial entry hall in Chicago with black walls.
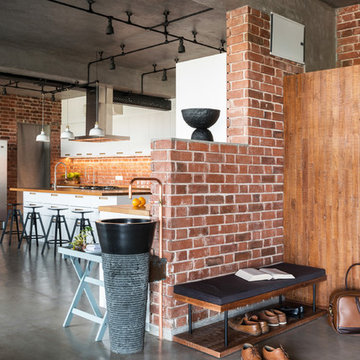
Sebastian Zachariah & Ira Gosalia ( Photographix)
Design ideas for an industrial foyer in Ahmedabad with red walls, concrete floors and grey floor.
Design ideas for an industrial foyer in Ahmedabad with red walls, concrete floors and grey floor.
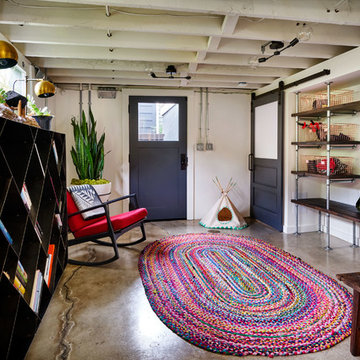
The back exterior stairwell leads you to the remodeled basement mudroom. - photos by Blackstone Edge
Photo of an industrial entryway in Portland with white walls, concrete floors and grey floor.
Photo of an industrial entryway in Portland with white walls, concrete floors and grey floor.
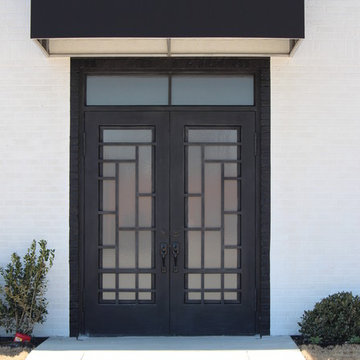
The Nueva Series was perfect for the Empire Room. It is classy and contemporary .
Design ideas for an industrial front door in Dallas with a double front door and a metal front door.
Design ideas for an industrial front door in Dallas with a double front door and a metal front door.
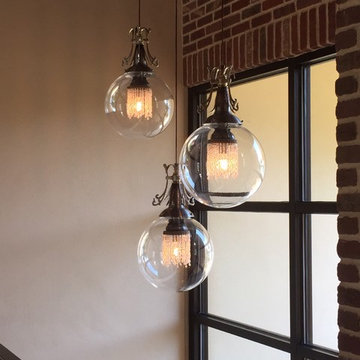
The perfect blend of design elements comes together in this home's entry foyer. Blending the brick and metal of the top of this staircase are a trio of light fixtures from Designer, Nick Alain (formerly Luna Bella.) These are the L. Welk Pendants with the 14inch sized Globe.
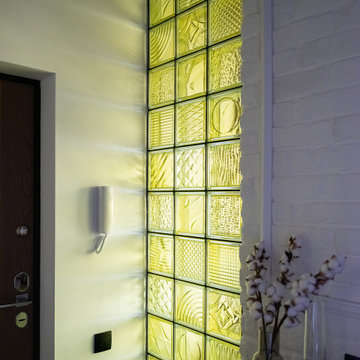
Автор проекта Ашкенази Елизавета. Монтаж плитки из старого кирпича: BRICKTILES.ru. Фото предоставлены редакцией передачи "Квартирный вопрос".
Design ideas for a small industrial front door in Moscow with yellow walls, a single front door and brick walls.
Design ideas for a small industrial front door in Moscow with yellow walls, a single front door and brick walls.
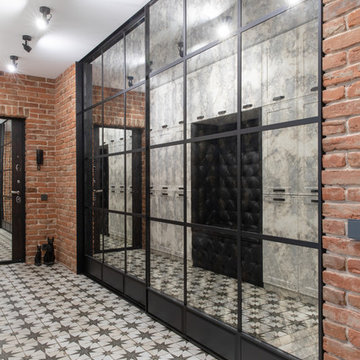
Design ideas for a mid-sized industrial front door in Other with orange walls, porcelain floors, a single front door, a black front door and white floor.
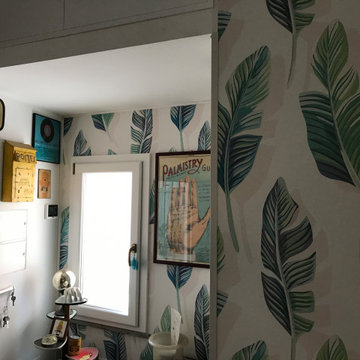
Ristrutturare un appartamento inserito nel cuore del quartiere Trastevere ha richiesto una progettazione attenta, totalmente votata alla ricerca del perfetto connubio tra la necessità di rinnovamento estetico e tecnologico, ma sempre nel rispetto degli elementi fondanti della struttura originaria.
Al restauro conservativo dei soffitti in legno e altri elementi caratteristici si affianca la realizzazione di un telaio strutturale lasciato a vista a testimonianza e riconoscibilità dell'intervento eseguito. Anche alle murature portanti esistenti con specifici trattamenti eseguiti con materiali naturali sono state rese riconoscibili rispetto ai nuovi inserimenti
Industrial Entryway Design Ideas
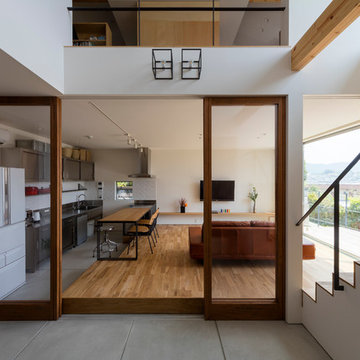
Inspiration for an industrial vestibule in Tokyo with white walls and concrete floors.
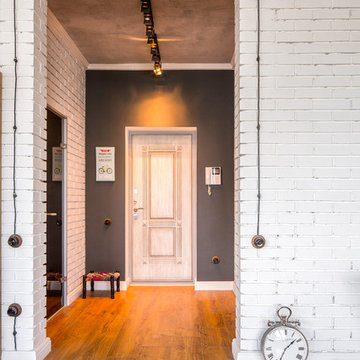
Квартира в Москве в стиле лофт
Авторы:Чаплыгина Дарья, Пеккер Юлия
Photo of a mid-sized industrial entryway in Moscow with white walls and medium hardwood floors.
Photo of a mid-sized industrial entryway in Moscow with white walls and medium hardwood floors.
1
