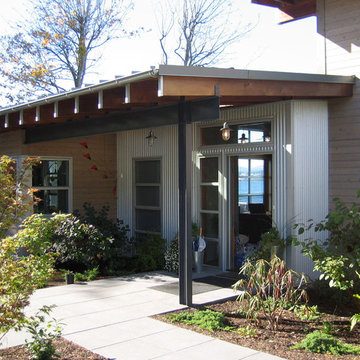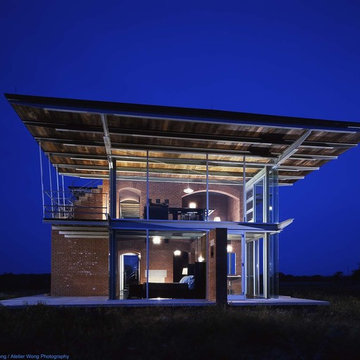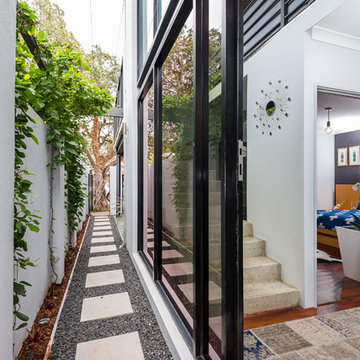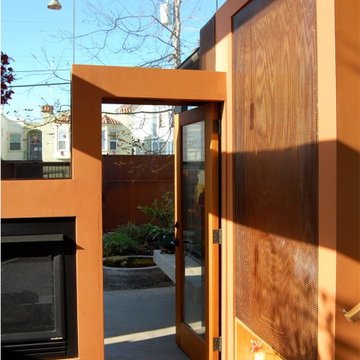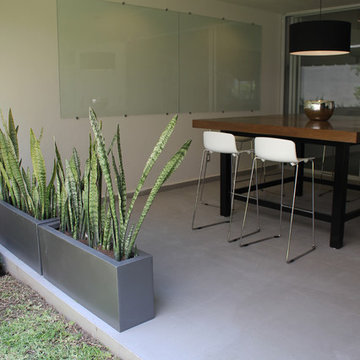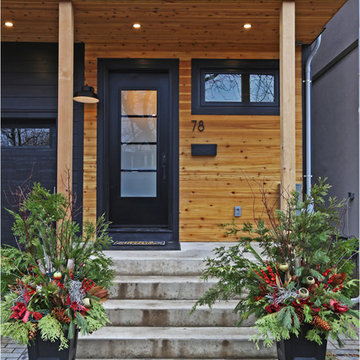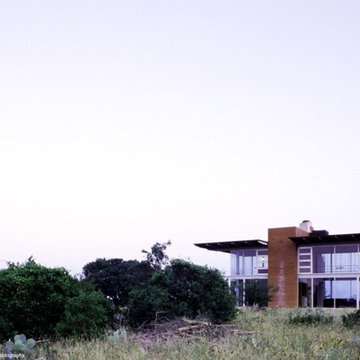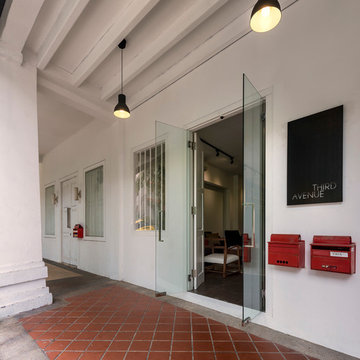Industrial Exterior Design Ideas
Refine by:
Budget
Sort by:Popular Today
1 - 20 of 28 photos
Item 1 of 4
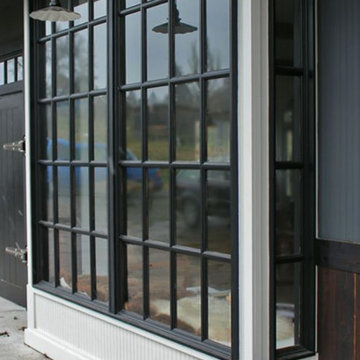
Photo of a mid-sized industrial one-storey grey house exterior in Seattle with mixed siding, a gable roof and a shingle roof.
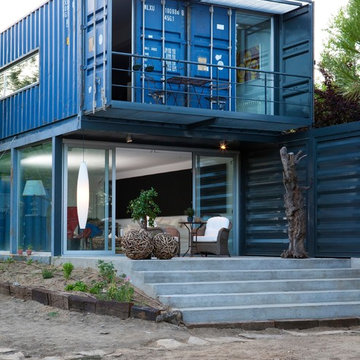
Small industrial two-storey blue exterior in Madrid with metal siding and a flat roof.
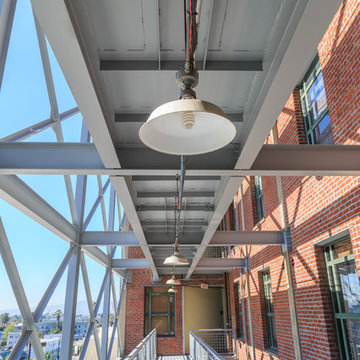
Builder Boy is proud to have renovated this historical property in Long Beach. The updates included bringing the electrical systems up to code, replacing the deck plates, refinishing the stairs and painting the beams, windows, railings and garage doors.
Find the right local pro for your project
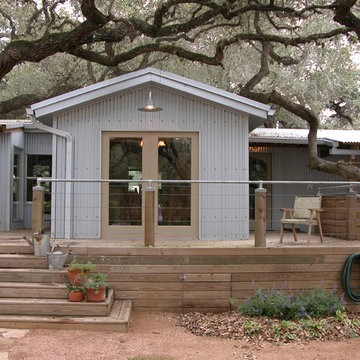
Rear of house showing dining room and new wood deck and stairs. The railing is stainless steel cable with galvanized pipe handrails.
PHOTO: Ignacio Salas-Humara
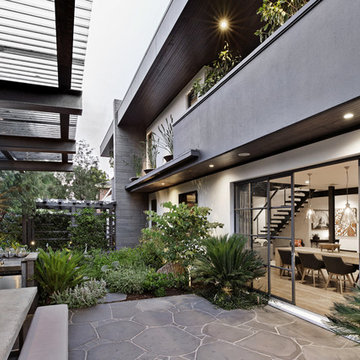
Photography: Gerard Warrener, DPI
Photography for Atkinson Pontifex
Design, construction and landscaping: Atkinson Pontifex
Photo of a large industrial two-storey grey house exterior in Melbourne.
Photo of a large industrial two-storey grey house exterior in Melbourne.
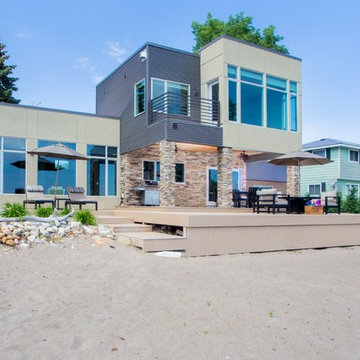
Design ideas for a large industrial two-storey multi-coloured house exterior in Toronto with mixed siding and a flat roof.
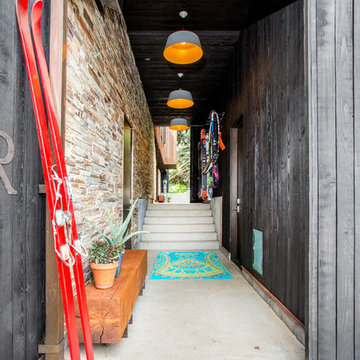
Scot Zimmerman
Design ideas for an industrial house exterior in Salt Lake City.
Design ideas for an industrial house exterior in Salt Lake City.
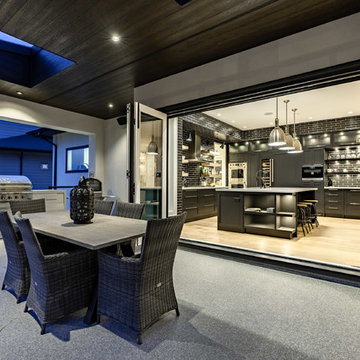
This is an example of a large industrial three-storey stucco white house exterior in Vancouver.
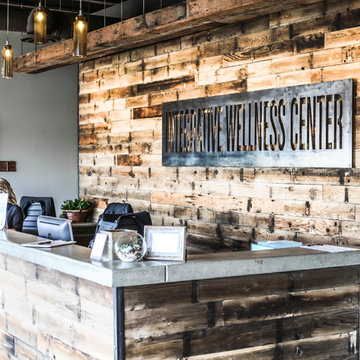
Corinne Marie Photography Company
Inspiration for an industrial exterior in San Diego.
Inspiration for an industrial exterior in San Diego.
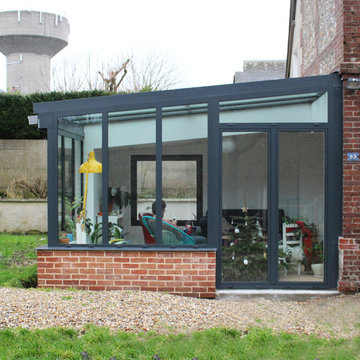
lab architecture
This is an example of a mid-sized industrial brick house exterior in Rennes with a shed roof and a mixed roof.
This is an example of a mid-sized industrial brick house exterior in Rennes with a shed roof and a mixed roof.
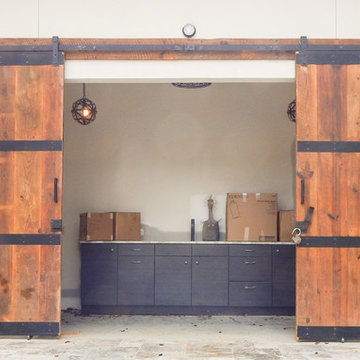
Custom barn doors for pool house. Each door measures 5' wide 9' tall and 2" thick. 4 " wide steel band connected to authentic barn wood with pyramid head screws. Sliding hardware by rustica harware.
Industrial Exterior Design Ideas
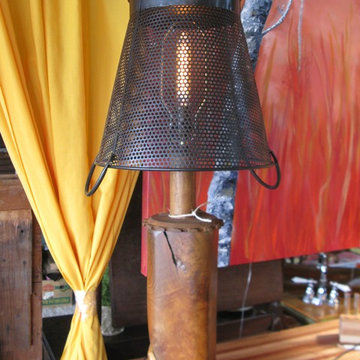
Recycled mesquite chair post converted to a table lamp. The neck is a vintage thread spool; the post cap is a seed spreader gear; the shade is a metal mesh waste can. All lamp parts are antique finish of high quality with an Edison style light bulb.
1
