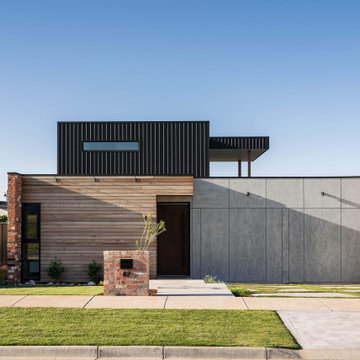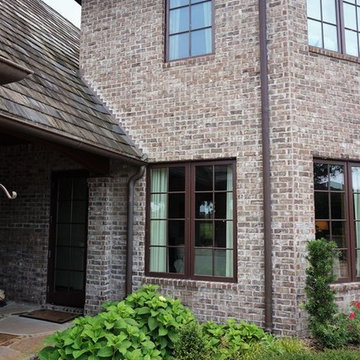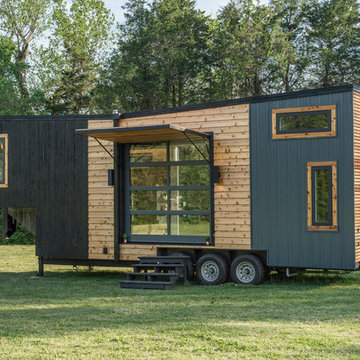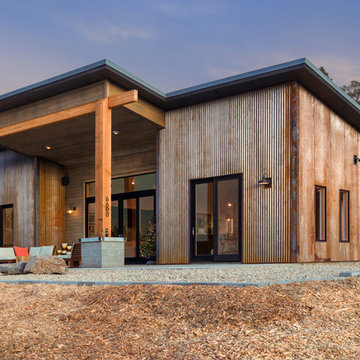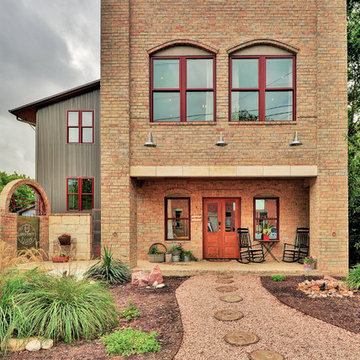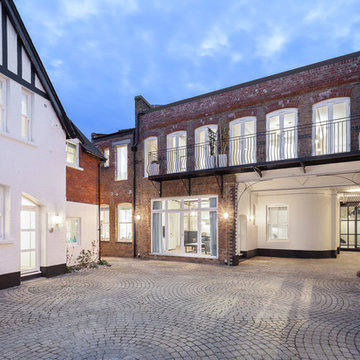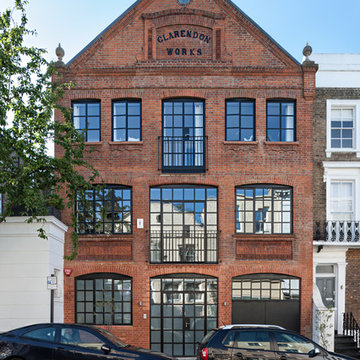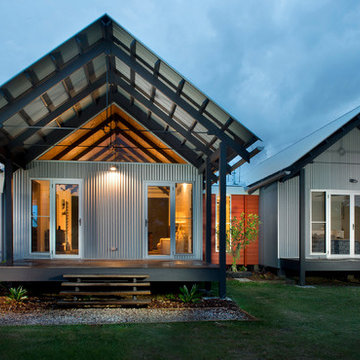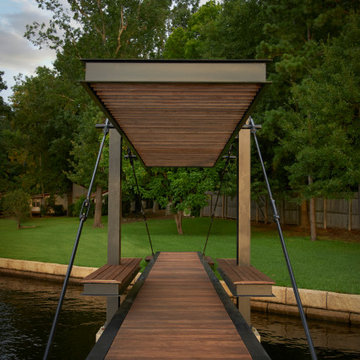Industrial Exterior Design Ideas
Refine by:
Budget
Sort by:Popular Today
1 - 20 of 6,948 photos
Item 1 of 2

The brick warehouse form below with Spanish-inspired cantilever pool element and hanging plants above..
Inspiration for a mid-sized industrial two-storey brick red house exterior in Melbourne with a flat roof.
Inspiration for a mid-sized industrial two-storey brick red house exterior in Melbourne with a flat roof.
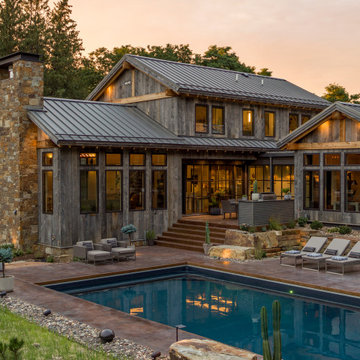
Built into the hillside, this industrial ranch sprawls across the site, taking advantage of views of the landscape. A metal structure ties together multiple ranch buildings with a modern, sleek interior that serves as a gallery for the owners collected works of art. A welcoming, airy bridge is located at the main entrance, and spans a unique water feature flowing beneath into a private trout pond below, where the owner can fly fish directly from the man-cave!
Find the right local pro for your project
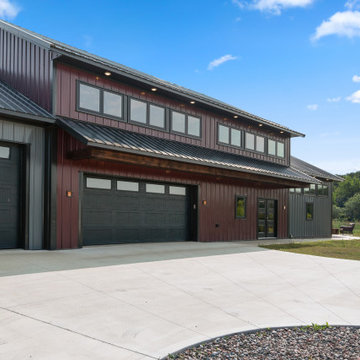
This 2,500 square-foot home, combines the an industrial-meets-contemporary gives its owners the perfect place to enjoy their rustic 30- acre property. Its multi-level rectangular shape is covered with corrugated red, black, and gray metal, which is low-maintenance and adds to the industrial feel.
Encased in the metal exterior, are three bedrooms, two bathrooms, a state-of-the-art kitchen, and an aging-in-place suite that is made for the in-laws. This home also boasts two garage doors that open up to a sunroom that brings our clients close nature in the comfort of their own home.
The flooring is polished concrete and the fireplaces are metal. Still, a warm aesthetic abounds with mixed textures of hand-scraped woodwork and quartz and spectacular granite counters. Clean, straight lines, rows of windows, soaring ceilings, and sleek design elements form a one-of-a-kind, 2,500 square-foot home
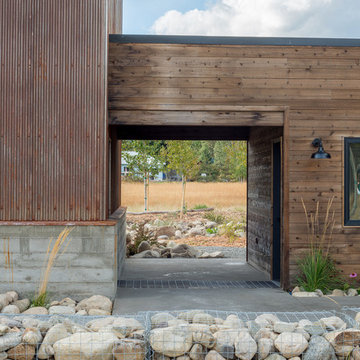
Breezeway detail. Snow grate between garage and house.
Photography by Lucas Henning.
Inspiration for a mid-sized industrial one-storey brown house exterior in Seattle with metal siding, a shed roof and a mixed roof.
Inspiration for a mid-sized industrial one-storey brown house exterior in Seattle with metal siding, a shed roof and a mixed roof.
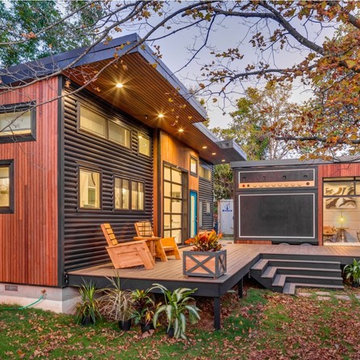
Who lives there: Asha Mevlana and her Havanese dog named Bali
Location: Fayetteville, Arkansas
Size: Main house (400 sq ft), Trailer (160 sq ft.), 1 loft bedroom, 1 bath
What sets your home apart: The home was designed specifically for my lifestyle.
My inspiration: After reading the book, "The Life Changing Magic of Tidying," I got inspired to just live with things that bring me joy which meant scaling down on everything and getting rid of most of my possessions and all of the things that I had accumulated over the years. I also travel quite a bit and wanted to live with just what I needed.
About the house: The L-shaped house consists of two separate structures joined by a deck. The main house (400 sq ft), which rests on a solid foundation, features the kitchen, living room, bathroom and loft bedroom. To make the small area feel more spacious, it was designed with high ceilings, windows and two custom garage doors to let in more light. The L-shape of the deck mirrors the house and allows for the two separate structures to blend seamlessly together. The smaller "amplified" structure (160 sq ft) is built on wheels to allow for touring and transportation. This studio is soundproof using recycled denim, and acts as a recording studio/guest bedroom/practice area. But it doesn't just look like an amp, it actually is one -- just plug in your instrument and sound comes through the front marine speakers onto the expansive deck designed for concerts.
My favorite part of the home is the large kitchen and the expansive deck that makes the home feel even bigger. The deck also acts as a way to bring the community together where local musicians perform. I love having a the amp trailer as a separate space to practice music. But I especially love all the light with windows and garage doors throughout.
Design team: Brian Crabb (designer), Zack Giffin (builder, custom furniture) Vickery Construction (builder) 3 Volve Construction (builder)
Design dilemmas: Because the city wasn’t used to having tiny houses there were certain rules that didn’t quite make sense for a tiny house. I wasn’t allowed to have stairs leading up to the loft, only ladders were allowed. Since it was built, the city is beginning to revisit some of the old rules and hopefully things will be changing.
Photo cred: Don Shreve
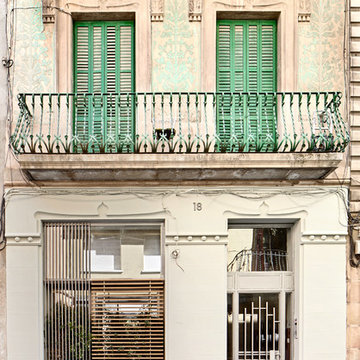
Fotografía José Hevia, Arquitecto Valentí Albareda, Diseño Selena Caamaño
Photo of a mid-sized industrial exterior in Barcelona.
Photo of a mid-sized industrial exterior in Barcelona.
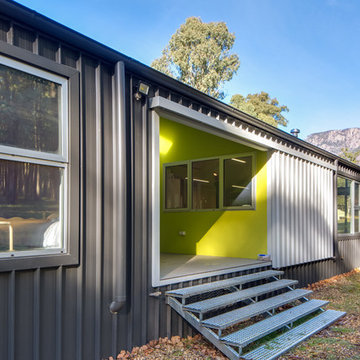
Simon Dallinger
Photo of a mid-sized industrial one-storey grey exterior in Melbourne with metal siding.
Photo of a mid-sized industrial one-storey grey exterior in Melbourne with metal siding.
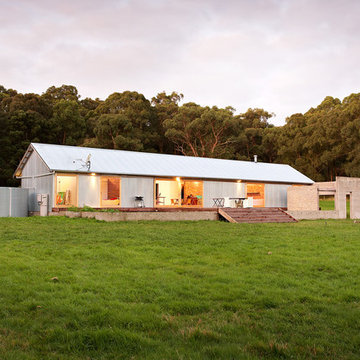
This is an example of a mid-sized industrial one-storey exterior in Melbourne with metal siding and a gable roof.
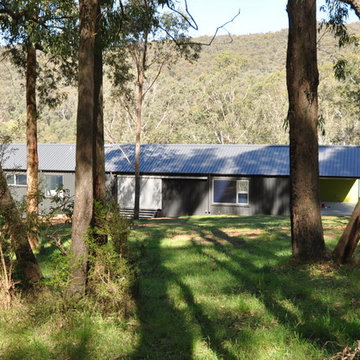
L Eyck & M Hendry
Inspiration for a mid-sized industrial one-storey grey house exterior in Other with metal siding, a gambrel roof and a metal roof.
Inspiration for a mid-sized industrial one-storey grey house exterior in Other with metal siding, a gambrel roof and a metal roof.
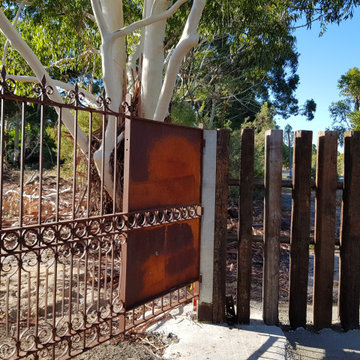
Statement entry piece - vintage wrought iron gates made using traditional methods of joinery with no welds and bracketed by curving walls of upright Jarrah railway sleepers (driveway to be completed at later stage)
Industrial Exterior Design Ideas
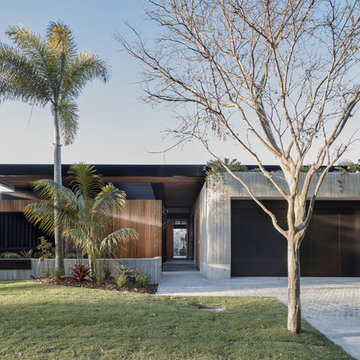
Architecture: Justin Humphrey Architect
Photography: Andy Macpherson
Industrial one-storey brown house exterior with mixed siding and a flat roof.
Industrial one-storey brown house exterior with mixed siding and a flat roof.
1
