Kitchen
Refine by:
Budget
Sort by:Popular Today
61 - 80 of 2,602 photos
Item 1 of 3
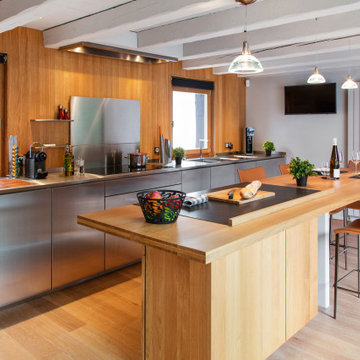
Photo of an industrial galley kitchen in Strasbourg with flat-panel cabinets, stainless steel cabinets, brown splashback, timber splashback, light hardwood floors, with island, beige floor, grey benchtop and exposed beam.
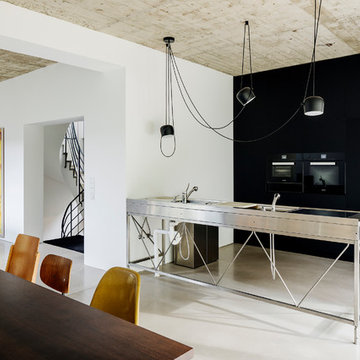
© Philipp Obkircher
Mid-sized industrial galley open plan kitchen in Berlin with an integrated sink, flat-panel cabinets, black cabinets, stainless steel benchtops, black appliances, concrete floors, a peninsula, grey floor and grey benchtop.
Mid-sized industrial galley open plan kitchen in Berlin with an integrated sink, flat-panel cabinets, black cabinets, stainless steel benchtops, black appliances, concrete floors, a peninsula, grey floor and grey benchtop.
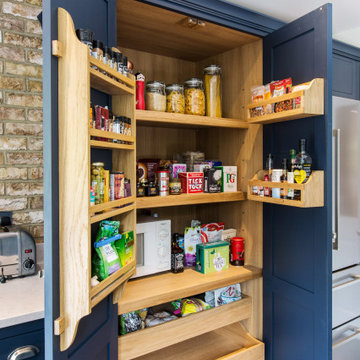
Handmade in our Kent workshop using Tulipwood and oak, and handpainted in Mylands 'Bond Street' with beautiful Silestone Quartz worksurfaces in 'Classic White', our Hoyden kitchen cabinetry is classic and timeless, and was the perfect choice for this galley kitchen.
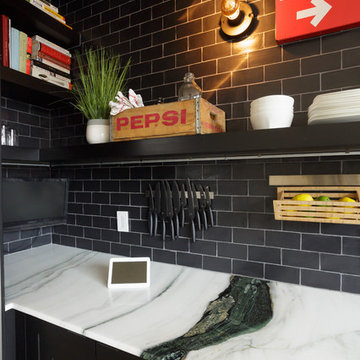
Design ideas for a mid-sized industrial galley open plan kitchen in Philadelphia with an undermount sink, shaker cabinets, black cabinets, wood benchtops, grey splashback, subway tile splashback, stainless steel appliances, light hardwood floors and with island.
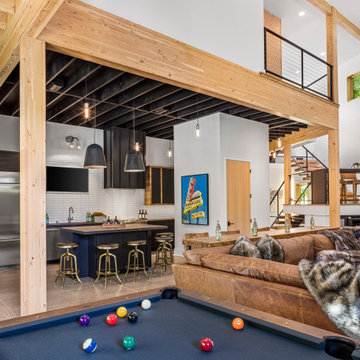
2021 Artisan Home Tour
Remodeler: Pillar Homes Partner
Photo: Landmark Photography
Have questions about this home? Please reach out to the builder listed above to learn more.
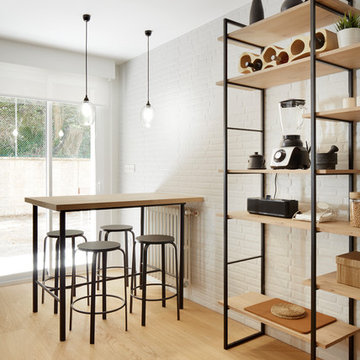
Proyecto integral llevado a cabo por el equipo de Kökdeco - Cocina & Baño
Large industrial galley open plan kitchen in Other with a drop-in sink, open cabinets, black cabinets, marble benchtops, white splashback, brick splashback, stainless steel appliances, porcelain floors, with island and white floor.
Large industrial galley open plan kitchen in Other with a drop-in sink, open cabinets, black cabinets, marble benchtops, white splashback, brick splashback, stainless steel appliances, porcelain floors, with island and white floor.
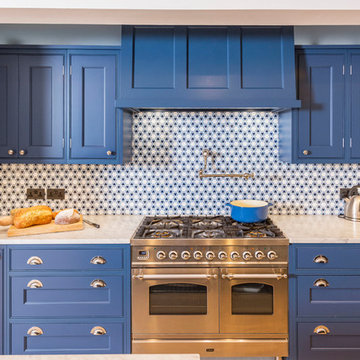
The Kensington blue kitchen was individually designed and hand made by Tim Wood Ltd.
This light and airy contemporary kitchen features Carrara marble worktops and a large central island with a large double French farmhouse sink. One side of the island features a bar area for high stools. The kitchen and its design flow through to the utility room which also has a high microwave oven. This room can be shut off by means of a hidden recessed sliding door.
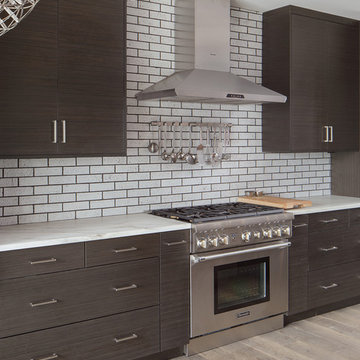
Mid-sized industrial galley open plan kitchen in Boston with an undermount sink, flat-panel cabinets, dark wood cabinets, marble benchtops, brick splashback, stainless steel appliances, light hardwood floors and no island.
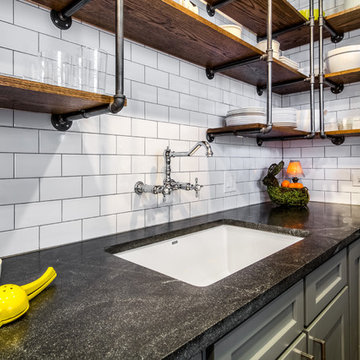
XL Visions
This is an example of a small industrial galley separate kitchen in Boston with an undermount sink, shaker cabinets, grey cabinets, granite benchtops, white splashback, subway tile splashback, white appliances, ceramic floors, no island and brown floor.
This is an example of a small industrial galley separate kitchen in Boston with an undermount sink, shaker cabinets, grey cabinets, granite benchtops, white splashback, subway tile splashback, white appliances, ceramic floors, no island and brown floor.
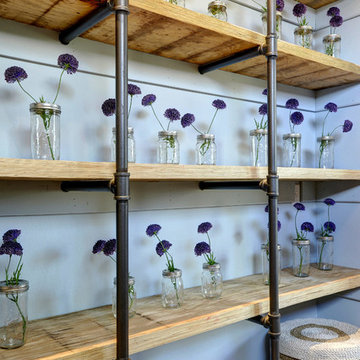
Photo of a mid-sized industrial galley kitchen pantry in Austin with wood benchtops and porcelain floors.
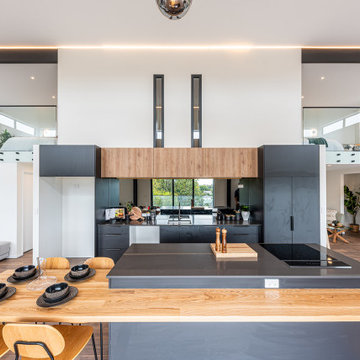
kitchen and dining area
Design ideas for a small industrial galley open plan kitchen in Christchurch with a single-bowl sink, black cabinets, solid surface benchtops, mirror splashback, stainless steel appliances, medium hardwood floors, with island, brown floor, grey benchtop and vaulted.
Design ideas for a small industrial galley open plan kitchen in Christchurch with a single-bowl sink, black cabinets, solid surface benchtops, mirror splashback, stainless steel appliances, medium hardwood floors, with island, brown floor, grey benchtop and vaulted.
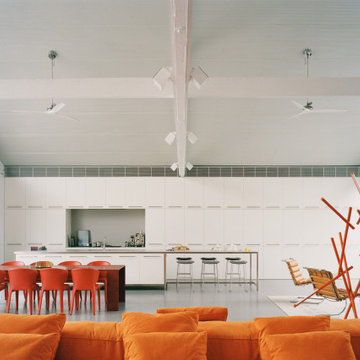
Industrial galley open plan kitchen in Sydney with flat-panel cabinets, white cabinets, concrete floors, with island, grey floor, grey benchtop and vaulted.
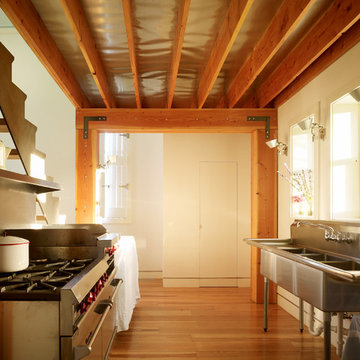
Kitchen
Photography by Matthew Millman
Inspiration for an industrial galley separate kitchen in Minneapolis with stainless steel appliances and a triple-bowl sink.
Inspiration for an industrial galley separate kitchen in Minneapolis with stainless steel appliances and a triple-bowl sink.
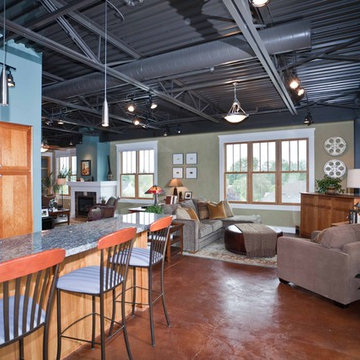
When Portland-based writer Donald Miller was looking to make improvements to his Sellwood loft, he asked a friend for a referral. He and Angela were like old buddies almost immediately. “Don naturally has good design taste and knows what he likes when he sees it. He is true to an earthy color palette; he likes Craftsman lines, cozy spaces, and gravitates to things that give him inspiration, memories and nostalgia. We made key changes that personalized his loft and surrounded him in pieces that told the story of his life, travels and aspirations,” Angela recalled.
Like all writers, Don is an avid book reader, and we helped him display his books in a way that they were accessible and meaningful – building a custom bookshelf in the living room. Don is also a world traveler, and had many mementos from journeys. Although, it was necessary to add accessory pieces to his home, we were very careful in our selection process. We wanted items that carried a story, and didn’t appear that they were mass produced in the home décor market. For example, we found a 1930’s typewriter in Portland’s Alameda District to serve as a focal point for Don’s coffee table – a piece that will no doubt launch many interesting conversations.
We LOVE and recommend Don’s books. For more information visit www.donmilleris.com
For more about Angela Todd Studios, click here: https://www.angelatoddstudios.com/

Our client was looking for a dramatic look for their favorite room in the house. Our design team rolled up their sleeves and created a loft style kitchen that was inline with the clients industrial vision.
We focused on very functional storage so that we could minimize upper cabinets and maximize an exposed, full wall brick backsplash.
This was a bold design that the client will love for many years to come.

Воссоздание кирпичной кладки: BRICKTILES.ru
Дизайн кухни: VIRS ARCH
Фото: Никита Теплицкий
Стилист: Кира Прохорова
Design ideas for a mid-sized industrial galley eat-in kitchen in Moscow with a double-bowl sink, marble benchtops, red splashback, brick splashback, black appliances, with island, grey floor, black benchtop and recessed.
Design ideas for a mid-sized industrial galley eat-in kitchen in Moscow with a double-bowl sink, marble benchtops, red splashback, brick splashback, black appliances, with island, grey floor, black benchtop and recessed.
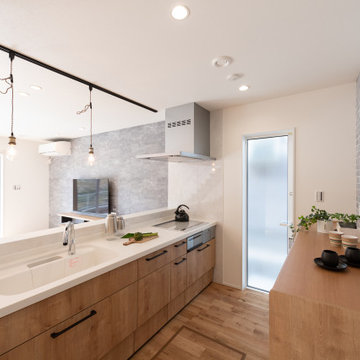
Design ideas for an industrial galley kitchen in Other with an integrated sink, flat-panel cabinets, medium wood cabinets, medium hardwood floors, no island, brown floor and white benchtop.
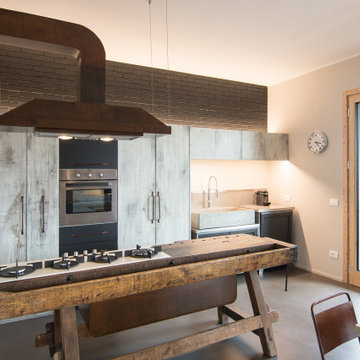
I mobili della cucina in legno vecchio decapato sono stati dipinti di grigio decapato. La cucina industriale ha in primo piano un tavolo da falegname trasformato in penisola con incassati i fuochi in linea. La grande cappa industriale è stata realizzata su nostro progetto così come il tavolo da pranzo dal sapore vintage e rustico allo stesso tempo. Le assi del tavolo son in legno di recupero. Illuminazione diretta ed indiretta studiata nei minimi dettagli per mettere in risalto la parete in mattoni faccia a vista dipinti di nero opaco. A terra un pavimento continuo in cemento autolivellante.
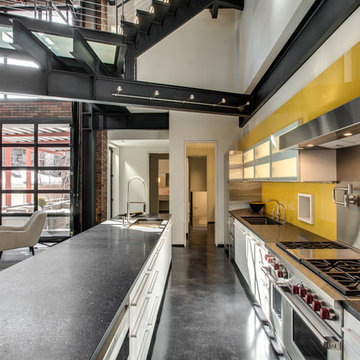
With the open concept, the living room space and the large roll-up door leading to the outside entertainment area is visible.
Photo of an industrial galley open plan kitchen in Chicago with a drop-in sink, white cabinets, stainless steel appliances, concrete floors, with island, black floor and black benchtop.
Photo of an industrial galley open plan kitchen in Chicago with a drop-in sink, white cabinets, stainless steel appliances, concrete floors, with island, black floor and black benchtop.
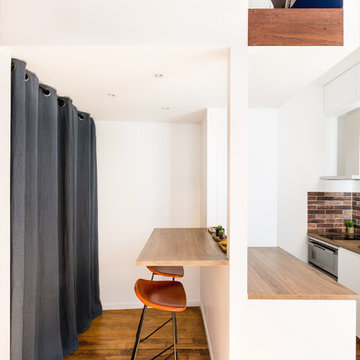
La cuisine comprend deux blocs linéaires parallèles, donnant sur un troisième espace dînatoire bar avec ses deux chaises design et industrielles en métal et cuir, donnant lui-même sur un quatrième espace: le dressing.
4