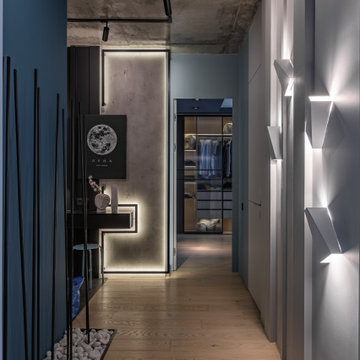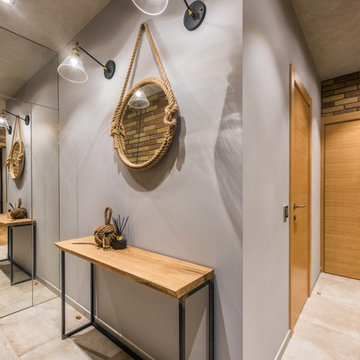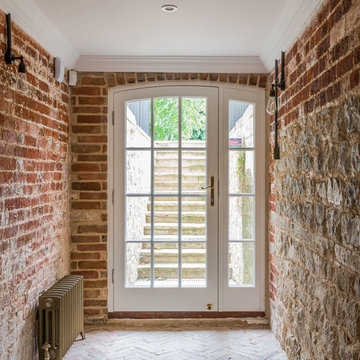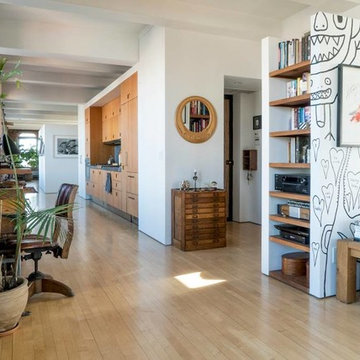Industrial Hallway Design Ideas with Beige Floor
Refine by:
Budget
Sort by:Popular Today
1 - 20 of 80 photos
Item 1 of 3

By adding the wall between the Foyer and Family Room, the view to the Family Room is now beautifully framed by the black cased opening. Perforated metal wall scones flank the hallway to the right, which leads to the private bedroom suites. The relocated coat closet provides an end to the new floating fireplace, hearth and built in shelves. On the left, artwork is perfectly lit to lead visitors into the Family Room. Engineered European Oak flooring was installed. The wide plank matte finish compliments the industrial feel of the existing rough cut ceiling beams.
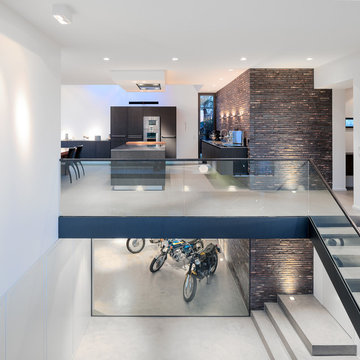
Design ideas for an expansive industrial hallway in Cologne with white walls, vinyl floors and beige floor.
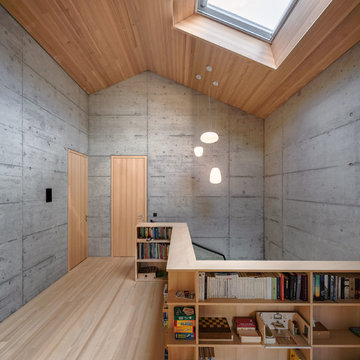
Jonathan Sage
Inspiration for an industrial hallway in Munich with grey walls, light hardwood floors and beige floor.
Inspiration for an industrial hallway in Munich with grey walls, light hardwood floors and beige floor.
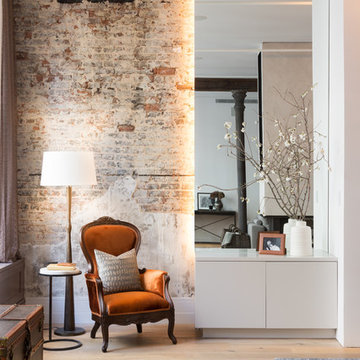
Paul Craig
Inspiration for a large industrial hallway in New York with light hardwood floors, red walls and beige floor.
Inspiration for a large industrial hallway in New York with light hardwood floors, red walls and beige floor.
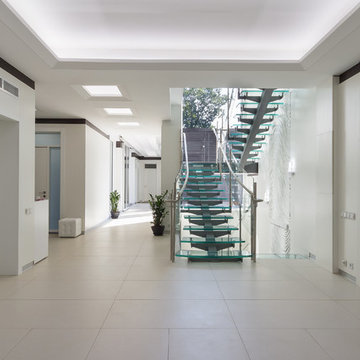
Алексей FotoRealEstate.com
This is an example of a large industrial hallway in Moscow with white walls, porcelain floors and beige floor.
This is an example of a large industrial hallway in Moscow with white walls, porcelain floors and beige floor.
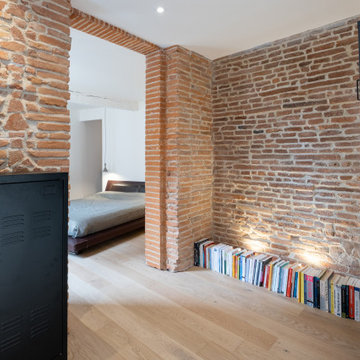
Mid-sized industrial hallway in Toulouse with white walls, light hardwood floors, beige floor and brick walls.
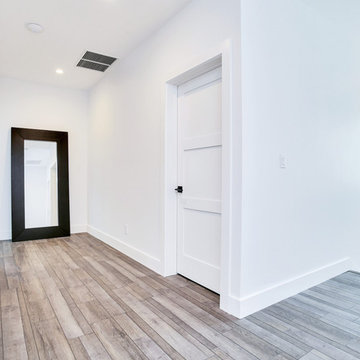
During the planning phase we undertook a fairly major Value Engineering of the design to ensure that the project would be completed within the clients budget. The client identified a ‘Fords Garage’ style that they wanted to incorporate. They wanted an open, industrial feel, however, we wanted to ensure that the property felt more like a welcoming, home environment; not a commercial space. A Fords Garage typically has exposed beams, ductwork, lighting, conduits, etc. But this extent of an Industrial style is not ‘homely’. So we incorporated tongue and groove ceilings with beams, concrete colored tiled floors, and industrial style lighting fixtures.
During construction the client designed the courtyard, which involved a large permit revision and we went through the full planning process to add that scope of work.
The finished project is a gorgeous blend of industrial and contemporary home style.
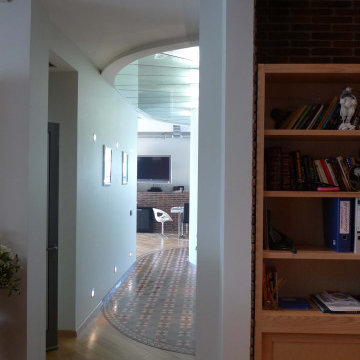
Лофт 200 м2.
Большая квартира расположена на бывшем техническом этаже современного жилого дома. Заказчиком являлся молодой человек, который поставил перед архитектором множество не стандартных задач. При проектировании были решены достаточно сложные задачи устройства световых фонарей в крыше, увеличения имеющихся оконных проёмов. Благодаря этому, пространство стало совершенно уникальным. В квартире появился живой камин, водопад, настоящая баня на дровах, спортзал со специальным покрытием пола. На полах и в оформлении стен санузлов использована метлахская плитка с традиционным орнаментом. Мебель выполнена в основном по индивидуальному проекту.
Технические решения, принятые при проектировании данного объекта, также стандартными не назовёшь. Здесь сложная система вентиляции, гидро и звукоизоляции, особенные приёмы при устройстве электрики и слаботочных сетей.
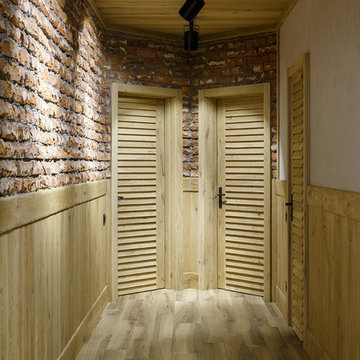
This is an example of an industrial hallway in Saint Petersburg with brown walls, light hardwood floors and beige floor.
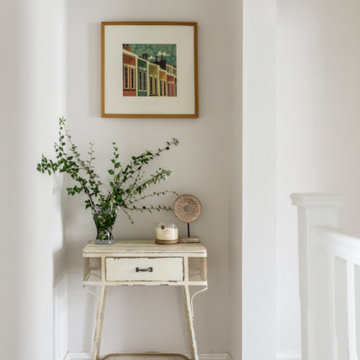
Decorated Landing in this stunning extended three bedroom family home that has undergone full and sympathetic renovation keeping in tact the character and charm of a Victorian style property, together with a modern high end finish. See more of our work here: https://www.ihinteriors.co.uk
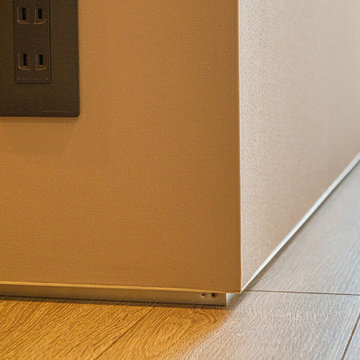
床と壁の境い目には、通常「巾木」と呼ばれる建材を使いますが、Iさんが壁と床のトーンに合うものがなく悩んでいる際に、建築家から提案を受けたのが写真の施工。アルミフレームで壁面を浮かせて仕上げています。
Inspiration for a mid-sized industrial hallway in Tokyo Suburbs with beige walls, light hardwood floors, beige floor, wallpaper and wallpaper.
Inspiration for a mid-sized industrial hallway in Tokyo Suburbs with beige walls, light hardwood floors, beige floor, wallpaper and wallpaper.
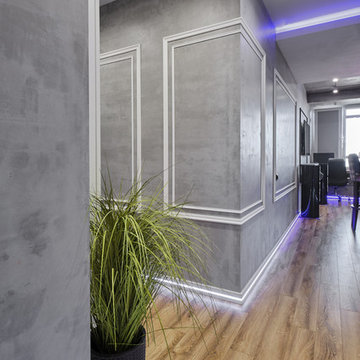
бетон на стене, молдинг белый
This is an example of a small industrial hallway in Moscow with grey walls, laminate floors and beige floor.
This is an example of a small industrial hallway in Moscow with grey walls, laminate floors and beige floor.
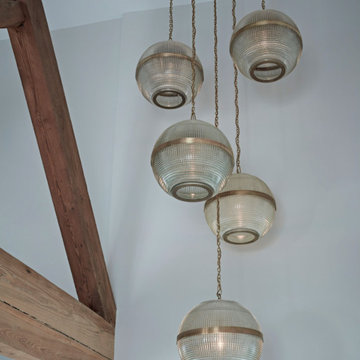
A cluster of large, original homophone pendant lights originating from the Paris metro with brass chains were chosen to emphasise the enormously high vaulted ceilings above the staircase and light the space below.
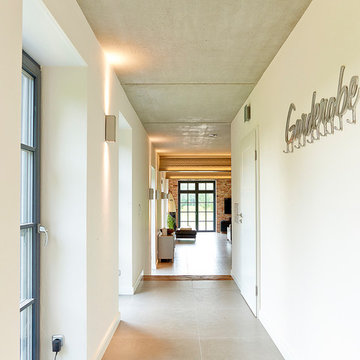
Large industrial hallway in Hamburg with white walls, porcelain floors and beige floor.
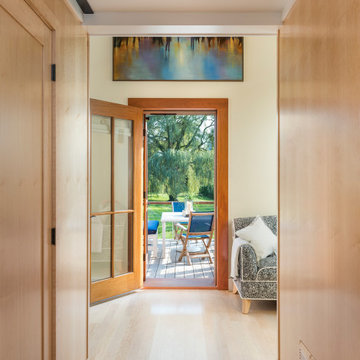
Light birdseye maple doors and paneling in the hallway below the center sleeping loft. A deck with dining and outdoor seating expands the living space in the summer months.
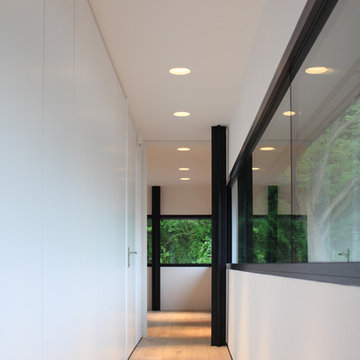
Photo of a mid-sized industrial hallway in Hanover with white walls, light hardwood floors and beige floor.
Industrial Hallway Design Ideas with Beige Floor
1
