Industrial Home Bar Design Ideas with Medium Wood Cabinets
Refine by:
Budget
Sort by:Popular Today
1 - 20 of 54 photos
Item 1 of 3
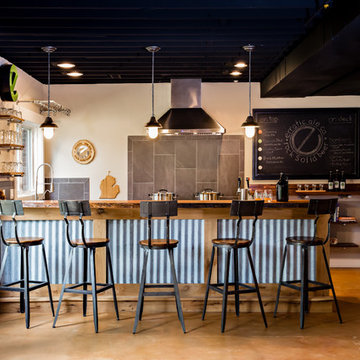
This home brew pub invites friends to gather around and taste the latest concoction. I happily tried Pumpkin when there last. The homeowners wanted warm and friendly finishes, and loved the more industrial style.
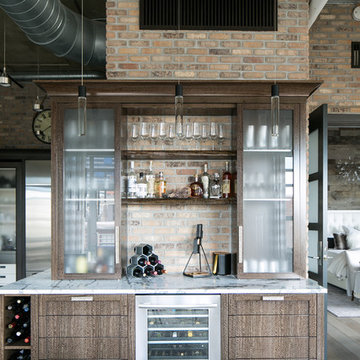
Ryan Garvin Photography, Robeson Design
Design ideas for a mid-sized industrial single-wall home bar in Denver with flat-panel cabinets, quartzite benchtops, grey splashback, brick splashback, medium hardwood floors, grey floor, grey benchtop and medium wood cabinets.
Design ideas for a mid-sized industrial single-wall home bar in Denver with flat-panel cabinets, quartzite benchtops, grey splashback, brick splashback, medium hardwood floors, grey floor, grey benchtop and medium wood cabinets.
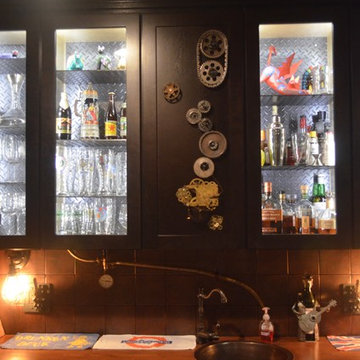
Mid-sized industrial single-wall wet bar in DC Metro with an undermount sink, shaker cabinets, medium wood cabinets, quartz benchtops, brown splashback, ceramic splashback and light hardwood floors.
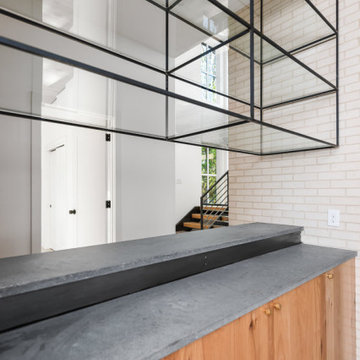
Industrial home bar in Denver with flat-panel cabinets, medium wood cabinets, concrete benchtops, white splashback, brick splashback, light hardwood floors and grey benchtop.
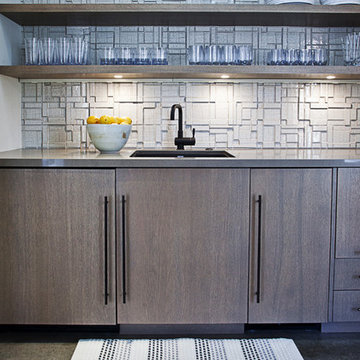
Pool house galley kitchen with concrete flooring for indoor-outdoor flow, as well as color, texture, and durability. The small galley kitchen, covered in Ann Sacks tile and custom shelves, serves as wet bar and food prep area for the family and their guests for frequent pool parties.
Polished concrete flooring carries out to the pool deck connecting the spaces, including a cozy sitting area flanked by a board form concrete fireplace, and appointed with comfortable couches for relaxation long after dark. Poolside chaises provide multiple options for lounging and sunbathing, and expansive Nano doors poolside open the entire structure to complete the indoor/outdoor objective. Photo credit: Kerry Hamilton
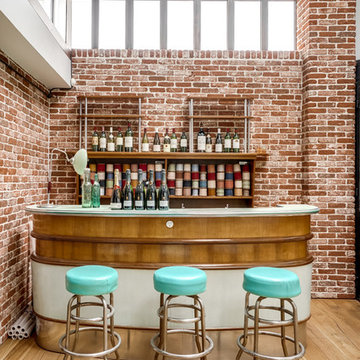
Vue depuis le salon sur le bar et l'arrière bar. Superbes mobilier chinés, luminaires industrielles brique et bois pour la pièce de vie.
Inspiration for a large industrial single-wall seated home bar in Paris with open cabinets, beige floor, medium wood cabinets, light hardwood floors and white benchtop.
Inspiration for a large industrial single-wall seated home bar in Paris with open cabinets, beige floor, medium wood cabinets, light hardwood floors and white benchtop.
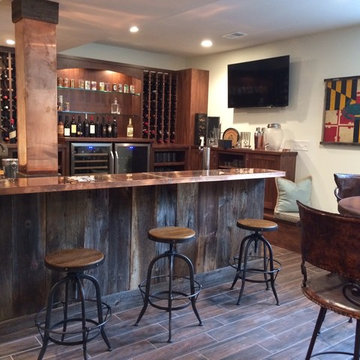
Here is a basement bar in new construction. Homeowner wanted a real sense of place, more like the feel of a bar and not just a family room basement. Natural light windows and a real attention to fabulous construction and design details got them a great space for entertaining.
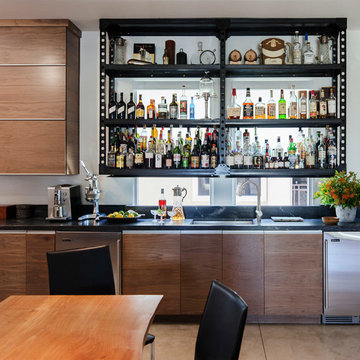
Vintage industrial style bar integrated into contemporary walnut cabinets. Photographer: Tim Street-Porter
Inspiration for a small industrial l-shaped wet bar in Orange County with an undermount sink, flat-panel cabinets, medium wood cabinets, quartzite benchtops, grey splashback, stone slab splashback, concrete floors and grey floor.
Inspiration for a small industrial l-shaped wet bar in Orange County with an undermount sink, flat-panel cabinets, medium wood cabinets, quartzite benchtops, grey splashback, stone slab splashback, concrete floors and grey floor.
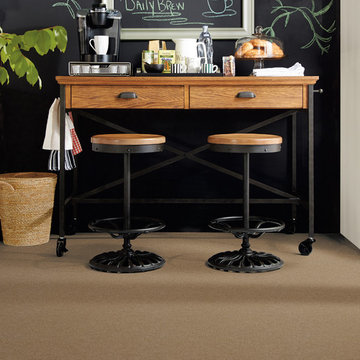
This is an example of a mid-sized industrial single-wall seated home bar in Detroit with carpet, no sink, flat-panel cabinets, medium wood cabinets, wood benchtops, black splashback and brown floor.
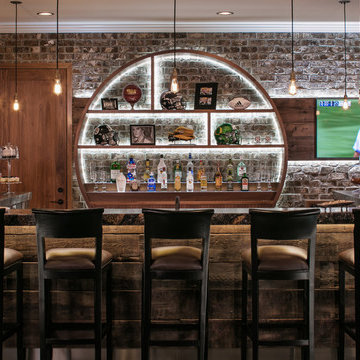
Photo of a large industrial single-wall seated home bar in Omaha with open cabinets, brick splashback, concrete floors, grey floor, medium wood cabinets and granite benchtops.

Photo of a small industrial single-wall home bar in Chicago with medium wood cabinets, quartz benchtops, light hardwood floors, brown floor and white benchtop.
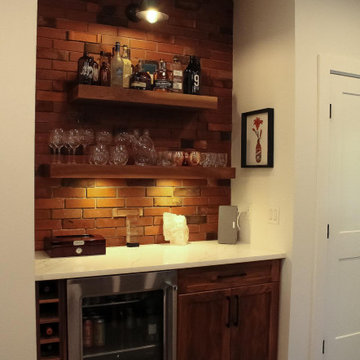
Modern industrial style home bar with walnut cabinetry featuring a mini bar and custom wine rack. Walnut floating shelves with industrial style brick feature wall.
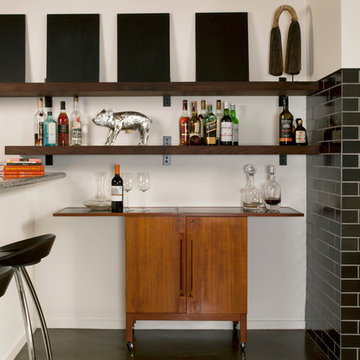
Photo: Margot Hartford © 2016 Houzz
Photo of a small industrial bar cart in San Francisco with medium wood cabinets and black floor.
Photo of a small industrial bar cart in San Francisco with medium wood cabinets and black floor.
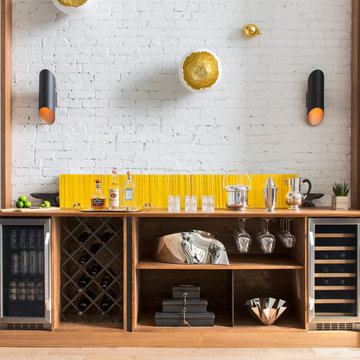
A custom walnut bar features two fridges and a wine rack.
Photo of an industrial single-wall home bar in New York with no sink, open cabinets, medium wood cabinets, wood benchtops, white splashback and brown benchtop.
Photo of an industrial single-wall home bar in New York with no sink, open cabinets, medium wood cabinets, wood benchtops, white splashback and brown benchtop.
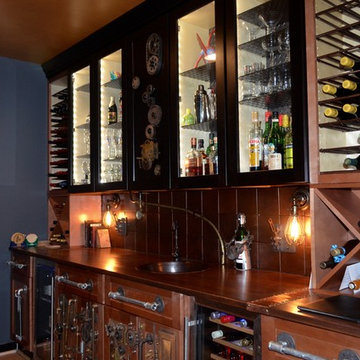
Design ideas for a mid-sized industrial single-wall wet bar in DC Metro with an undermount sink, shaker cabinets, medium wood cabinets, quartz benchtops, brown splashback, ceramic splashback and light hardwood floors.
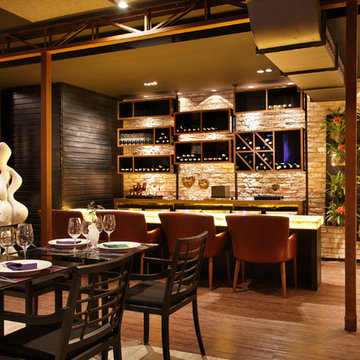
Inspiration for an industrial galley seated home bar in Other with open cabinets, medium wood cabinets and medium hardwood floors.
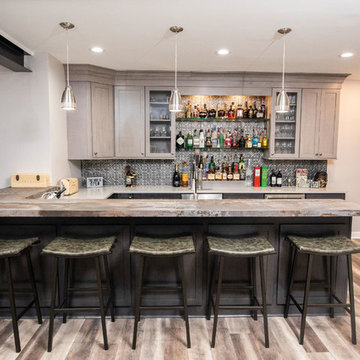
This is an example of a small industrial u-shaped seated home bar in DC Metro with an undermount sink, shaker cabinets, medium wood cabinets, quartz benchtops, grey splashback, metal splashback, vinyl floors, brown floor and grey benchtop.
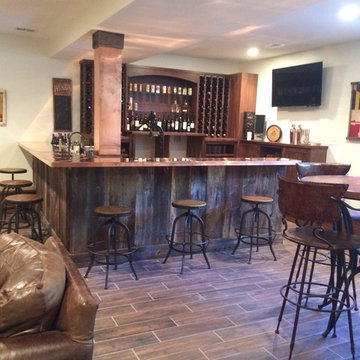
Here is a basement bar in new construction. Homeowner wanted a real sense of place, more like the feel of a bar and not just a family room basement. Natural light windows and a real attention to fabulous construction and design details got them a great space for entertaining.
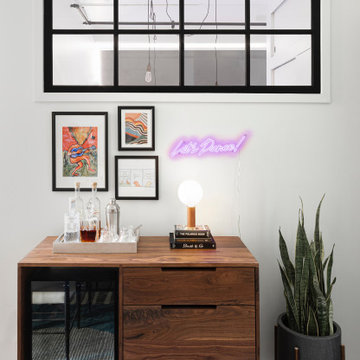
The bar area in a sophisticated and fun “lived-in-luxe” loft home with a mix of contemporary, industrial, and midcentury-inspired furniture and decor. Bold, colorful art, a custom wine bar, and cocktail lounge make this welcoming home a place to party.
Interior design & styling by Parlour & Palm
Custom walnut bar by Christopher Dean of The Timbered Wolf (Etsy)
Photos by Christopher Dibble
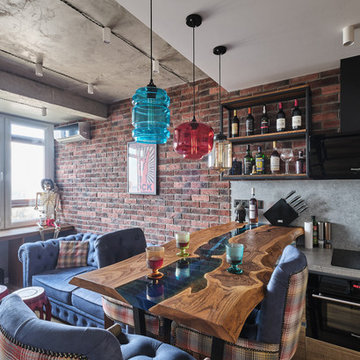
Small industrial u-shaped seated home bar in Moscow with an undermount sink, flat-panel cabinets, medium wood cabinets, wood benchtops, grey splashback, laminate floors, beige floor and turquoise benchtop.
Industrial Home Bar Design Ideas with Medium Wood Cabinets
1