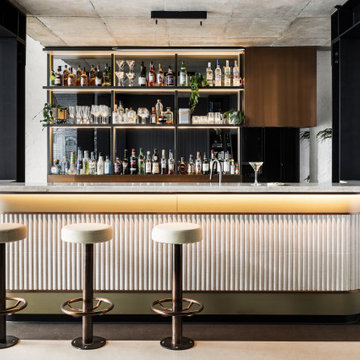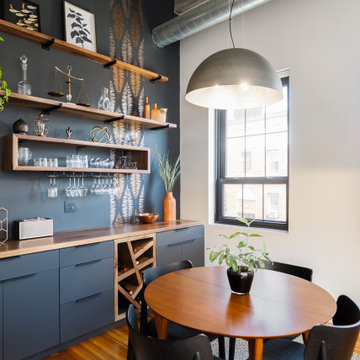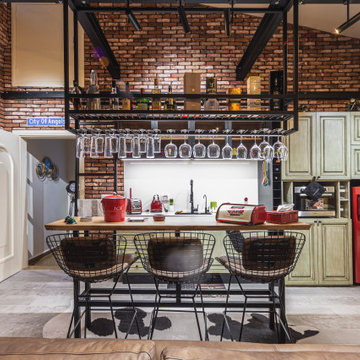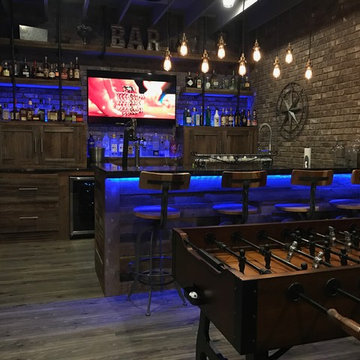Industrial Home Bar Design Ideas
Refine by:
Budget
Sort by:Popular Today
1 - 20 of 1,868 photos
Item 1 of 2
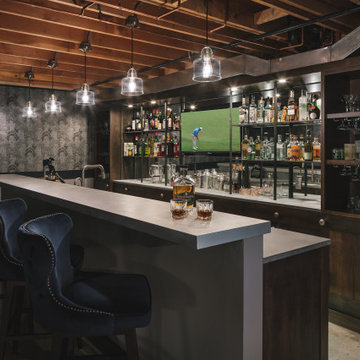
The homeowners had a very specific vision for their large daylight basement. To begin, Neil Kelly's team, led by Portland Design Consultant Fabian Genovesi, took down numerous walls to completely open up the space, including the ceilings, and removed carpet to expose the concrete flooring. The concrete flooring was repaired, resurfaced and sealed with cracks in tact for authenticity. Beams and ductwork were left exposed, yet refined, with additional piping to conceal electrical and gas lines. Century-old reclaimed brick was hand-picked by the homeowner for the east interior wall, encasing stained glass windows which were are also reclaimed and more than 100 years old. Aluminum bar-top seating areas in two spaces. A media center with custom cabinetry and pistons repurposed as cabinet pulls. And the star of the show, a full 4-seat wet bar with custom glass shelving, more custom cabinetry, and an integrated television-- one of 3 TVs in the space. The new one-of-a-kind basement has room for a professional 10-person poker table, pool table, 14' shuffleboard table, and plush seating.
Find the right local pro for your project
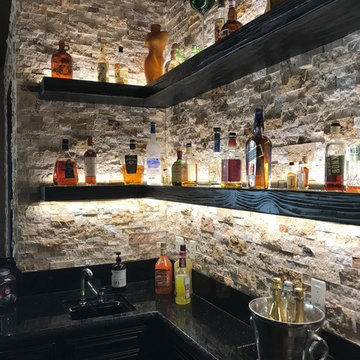
Design ideas for a mid-sized industrial u-shaped seated home bar in Other with brown splashback, stone tile splashback, concrete floors, brown floor and black benchtop.
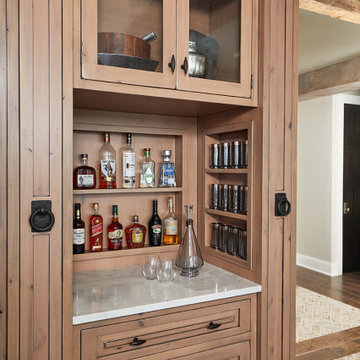
This is an example of a small industrial single-wall home bar in Grand Rapids with raised-panel cabinets, light wood cabinets, granite benchtops, timber splashback, medium hardwood floors and white benchtop.
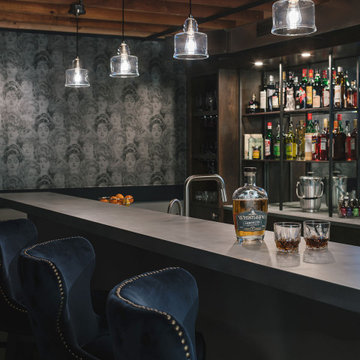
An entertainment paradise. This "speak easy" bar and entertainment space packs a punch. Taking you back to the prohibition era, with authentic materials of that period.
What was once a finished basement, complete with bedrooms and a den is now an adult playground.
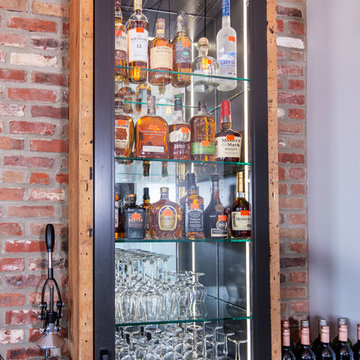
Build Method: Inset
Base cabinets: SW Black Fox
Countertop: Caesarstone Rugged Concrete
Special feature: Pool Stick storage
Ice maker panel
Bar tower cabinets: Exterior sides – Reclaimed wood
Interior: SW Black Fox with glass shelves
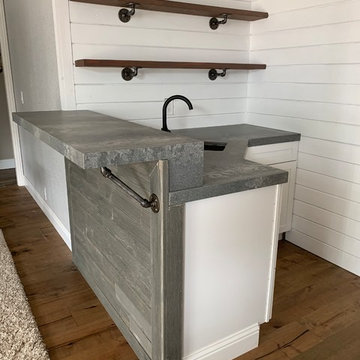
This is a Wet Bar we recently installed in a Granite Bay Home. Using "Rugged Concrete" CaesarStone. What's very unique about this is that there's a 7" Mitered Edge dropping down from the raised bar to the counter below. Very cool idea & we're so happy that the customer loves the way it came out.
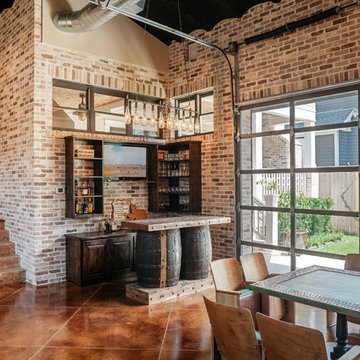
Benjamin Hill Photography
Expansive industrial home bar in Houston with open cabinets, dark wood cabinets, wood benchtops, brown floor, brown benchtop and concrete floors.
Expansive industrial home bar in Houston with open cabinets, dark wood cabinets, wood benchtops, brown floor, brown benchtop and concrete floors.
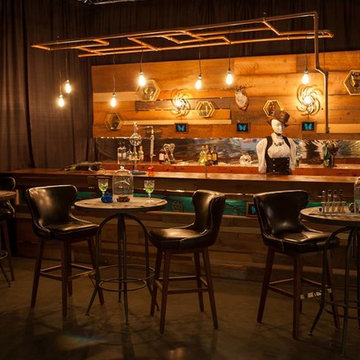
Design ideas for a large industrial galley home bar in Portland with no sink, flat-panel cabinets, distressed cabinets, copper benchtops and concrete floors.
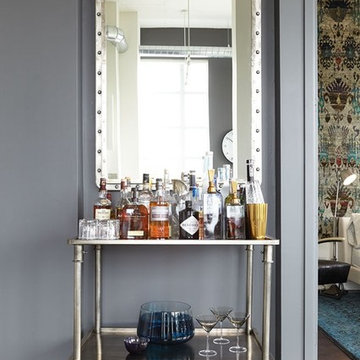
Derek Shapton and Toronto Life Magazine
Furnished by Elte
Photo of an industrial home bar in Toronto with dark hardwood floors.
Photo of an industrial home bar in Toronto with dark hardwood floors.
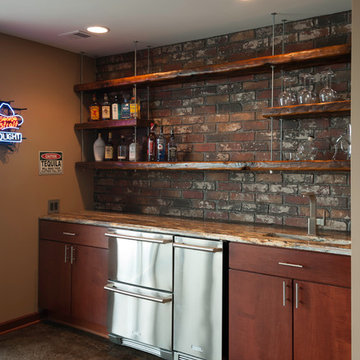
Photographer: Fred Lassmann
Mid-sized industrial single-wall wet bar in Wichita with an undermount sink, flat-panel cabinets, dark wood cabinets, granite benchtops, red splashback and brick splashback.
Mid-sized industrial single-wall wet bar in Wichita with an undermount sink, flat-panel cabinets, dark wood cabinets, granite benchtops, red splashback and brick splashback.
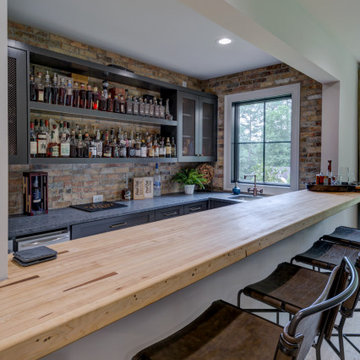
Photo of a mid-sized industrial l-shaped seated home bar in Atlanta with an undermount sink, shaker cabinets, black cabinets, granite benchtops, multi-coloured splashback, brick splashback, light hardwood floors, brown floor and black benchtop.
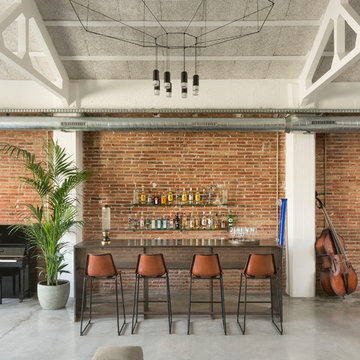
Proyecto realizado por The Room Studio
Fotografías: Mauricio Fuertes
This is an example of a mid-sized industrial seated home bar in Barcelona with concrete floors, grey floor, brick splashback and brown benchtop.
This is an example of a mid-sized industrial seated home bar in Barcelona with concrete floors, grey floor, brick splashback and brown benchtop.
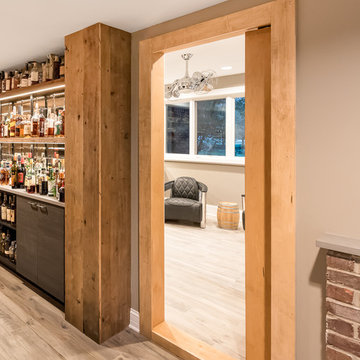
This is an example of a large industrial home bar in Chicago with medium hardwood floors and brown floor.
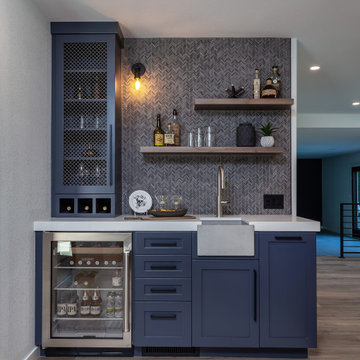
Inspiration for a large industrial l-shaped home bar in San Francisco with an undermount sink, shaker cabinets, black cabinets, granite benchtops, stone slab splashback, laminate floors, brown floor and black benchtop.
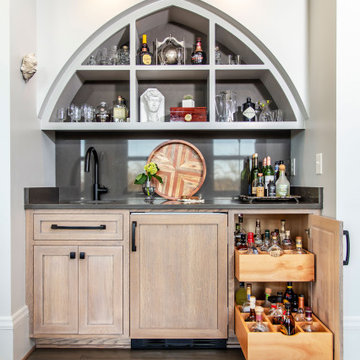
Loft apartment gets a custom home bar complete with liquor storage and prep area. Shelving and slab backsplash make this a unique spot for entertaining.
Industrial Home Bar Design Ideas
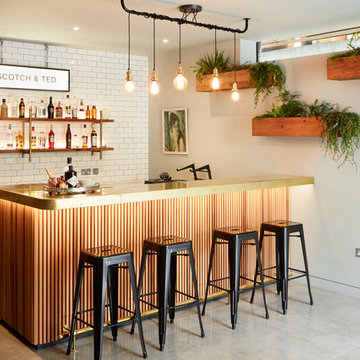
Photo of an industrial galley home bar in London with white splashback, subway tile splashback, concrete floors and grey floor.
1
