Industrial Kitchen with Glass Sheet Splashback Design Ideas
Refine by:
Budget
Sort by:Popular Today
1 - 20 of 484 photos
Item 1 of 3
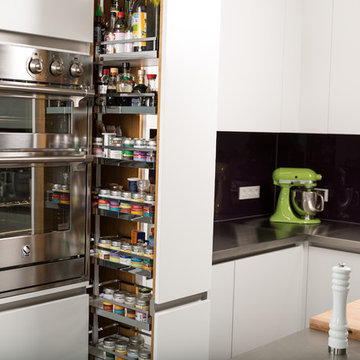
Viel Stauraum in hohem Apotheker-Schrank.
This is an example of a mid-sized industrial l-shaped open plan kitchen in Cologne with an integrated sink, flat-panel cabinets, white cabinets, multi-coloured splashback, glass sheet splashback, stainless steel appliances, dark hardwood floors and with island.
This is an example of a mid-sized industrial l-shaped open plan kitchen in Cologne with an integrated sink, flat-panel cabinets, white cabinets, multi-coloured splashback, glass sheet splashback, stainless steel appliances, dark hardwood floors and with island.
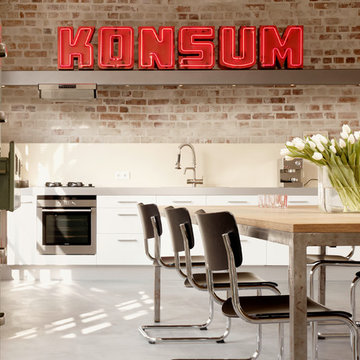
Photo of a mid-sized industrial single-wall separate kitchen in Leipzig with flat-panel cabinets, white cabinets, beige splashback, glass sheet splashback, stainless steel appliances and no island.
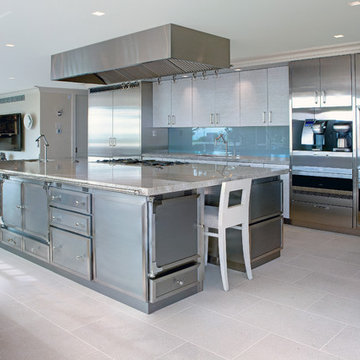
Photo of a large industrial kitchen in New York with an undermount sink, flat-panel cabinets, stainless steel cabinets, glass sheet splashback, stainless steel appliances and with island.
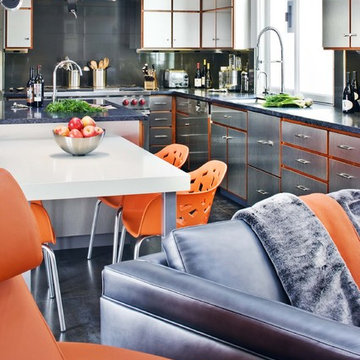
Newly designed kitchen in completely remodeled home. Kitchen cabinets are custom made with stainless steel doors and cherry wood frames. Caesarstone table, grey black granite counters, porcelain floors. Backsplash is covered with large grey glass tile. Custom made silver leather sofa.
Modern Home Interiors and Exteriors, featuring clean lines, textures, colors and simple design with floor to ceiling windows. Hardwood, slate, and porcelain floors, all natural materials that give a sense of warmth throughout the spaces. Some homes have steel exposed beams and monolith concrete and galvanized steel walls to give a sense of weight and coolness in these very hot, sunny Southern California locations. Kitchens feature built in appliances, and glass backsplashes. Living rooms have contemporary style fireplaces and custom upholstery for the most comfort.
Bedroom headboards are upholstered, with most master bedrooms having modern wall fireplaces surounded by large porcelain tiles.
Project Locations: Ojai, Santa Barbara, Westlake, California. Projects designed by Maraya Interior Design. From their beautiful resort town of Ojai, they serve clients in Montecito, Hope Ranch, Malibu, Westlake and Calabasas, across the tri-county areas of Santa Barbara, Ventura and Los Angeles, south to Hidden Hills- north through Solvang and more.
Peter Malinowski, photographer
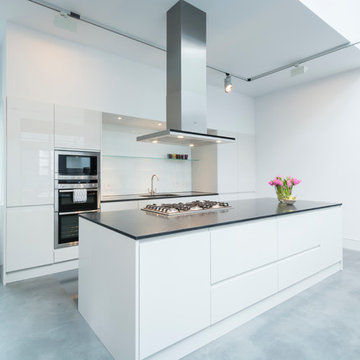
The owners use of materials contributed sensationally to the property’s free-flowing feel perfect for entertaining. The open-plan
kitchen and dining is case, point and example.
http://www.domusnova.com/properties/buy/2056/2-bedroom-house-kensington-chelsea-north-kensington-hewer-street-w10-theo-otten-otten-architects-london-for-sale/
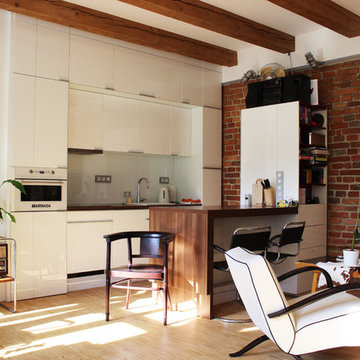
Martin Hulala © 2013 Houzz
http://www.houzz.com/ideabooks/10739090/list/My-Houzz--DIY-Love-Pays-Off-in-a-Small-Prague-Apartment
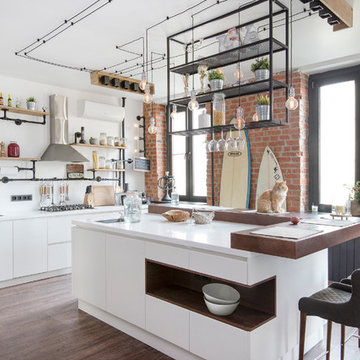
дизайнер Евгения Разуваева
Photo of a large industrial single-wall open plan kitchen in Moscow with an undermount sink, flat-panel cabinets, white cabinets, wood benchtops, white splashback, glass sheet splashback, stainless steel appliances, vinyl floors, with island and brown floor.
Photo of a large industrial single-wall open plan kitchen in Moscow with an undermount sink, flat-panel cabinets, white cabinets, wood benchtops, white splashback, glass sheet splashback, stainless steel appliances, vinyl floors, with island and brown floor.

Этот интерьер выстроен на сочетании сложных фактур - бетон и бархат, хлопок и керамика, дерево и стекло.
Photo of a small industrial l-shaped open plan kitchen in Other with an undermount sink, flat-panel cabinets, grey cabinets, wood benchtops, grey splashback, glass sheet splashback, panelled appliances, laminate floors, no island, beige floor and beige benchtop.
Photo of a small industrial l-shaped open plan kitchen in Other with an undermount sink, flat-panel cabinets, grey cabinets, wood benchtops, grey splashback, glass sheet splashback, panelled appliances, laminate floors, no island, beige floor and beige benchtop.
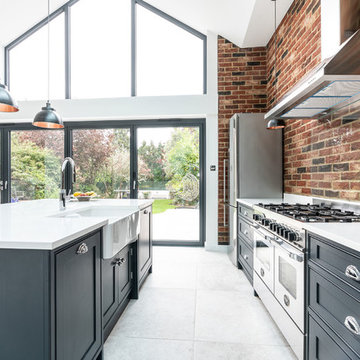
We enjoyed breathing new life into this kitchen we originally fitted in 2016 for the previous owner. The new owner loved the kitchen so much that as part of their plans to renovate the property, they wanted to keep the kitchen for its sturdiness and look. The layout was adapted to fit the new space, new paint, new worktops, new appliances. This has all added up to creating a fantastic open-plan industrial style kitchen.
The furniture is in frame classic shaker with a beaded front frame made of tulipwood. The internal carcass is made of an oak veneer for a real oak look and feel but the sturdiness of MDF. Hand painted in Farrow & Ball Railings.
We also supplied the Quooker boiling water tap.
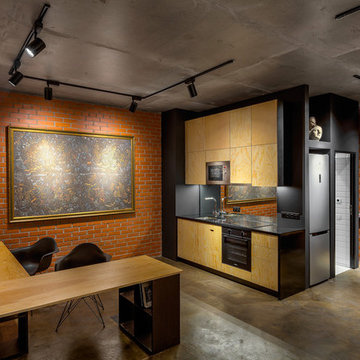
Design ideas for an industrial single-wall open plan kitchen in Other with flat-panel cabinets, light wood cabinets, no island, black benchtop, an undermount sink, glass sheet splashback, black appliances, concrete floors and brown floor.
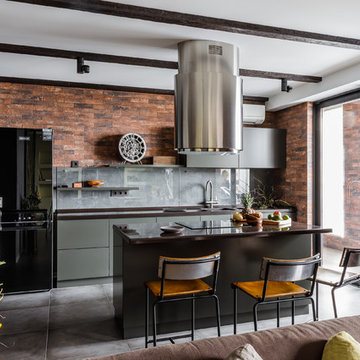
This is an example of a mid-sized industrial single-wall open plan kitchen in Other with flat-panel cabinets, grey cabinets, solid surface benchtops, grey splashback, glass sheet splashback, porcelain floors, with island, grey floor and black benchtop.
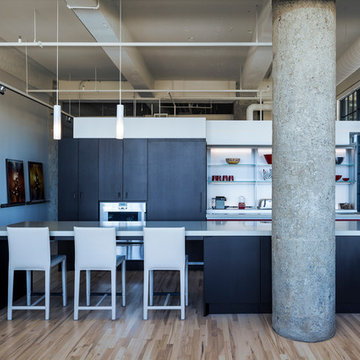
Kitchen with the Valcucine cabinet open
Don Wong Photo, Inc
Photo of a large industrial galley open plan kitchen in Minneapolis with a single-bowl sink, flat-panel cabinets, dark wood cabinets, quartz benchtops, glass sheet splashback, stainless steel appliances, light hardwood floors and with island.
Photo of a large industrial galley open plan kitchen in Minneapolis with a single-bowl sink, flat-panel cabinets, dark wood cabinets, quartz benchtops, glass sheet splashback, stainless steel appliances, light hardwood floors and with island.
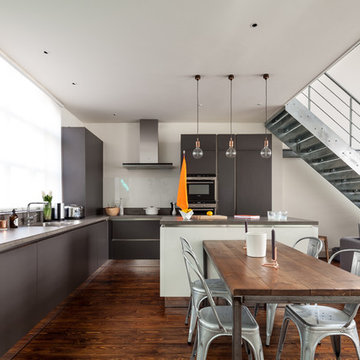
This is an example of an industrial l-shaped open plan kitchen in London with an undermount sink, flat-panel cabinets, grey cabinets, concrete benchtops, white splashback, glass sheet splashback, panelled appliances, medium hardwood floors and with island.
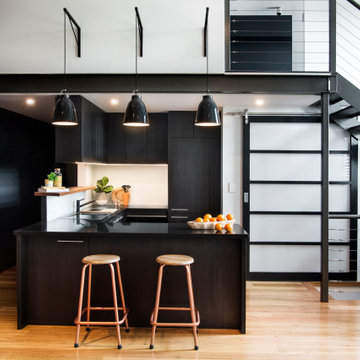
This is an example of a small industrial u-shaped eat-in kitchen in Sydney with a drop-in sink, white splashback, glass sheet splashback, black appliances, medium hardwood floors, a peninsula and black benchtop.
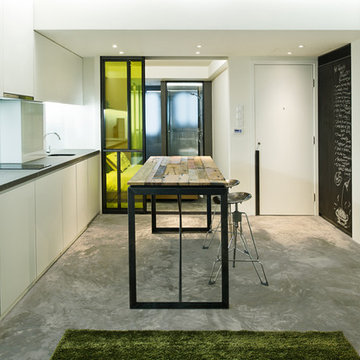
Interior design of industrial style could combine with minimal and modern styles.
Elden Cheung and in-house @ Urban Design & Build Ltd.
Design ideas for an industrial single-wall open plan kitchen in Hong Kong with an undermount sink, flat-panel cabinets, white cabinets, white splashback and glass sheet splashback.
Design ideas for an industrial single-wall open plan kitchen in Hong Kong with an undermount sink, flat-panel cabinets, white cabinets, white splashback and glass sheet splashback.
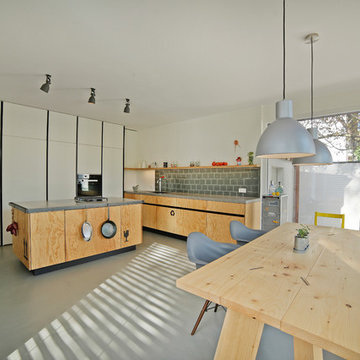
offene Wohnküche mit Insel,
Fronten aus franz. Seekiefer grifflos
Foto: Gerhard Blank
Design ideas for a large industrial single-wall eat-in kitchen in Munich with flat-panel cabinets, medium wood cabinets, solid surface benchtops, grey splashback, stainless steel appliances, concrete floors, with island, an integrated sink and glass sheet splashback.
Design ideas for a large industrial single-wall eat-in kitchen in Munich with flat-panel cabinets, medium wood cabinets, solid surface benchtops, grey splashback, stainless steel appliances, concrete floors, with island, an integrated sink and glass sheet splashback.
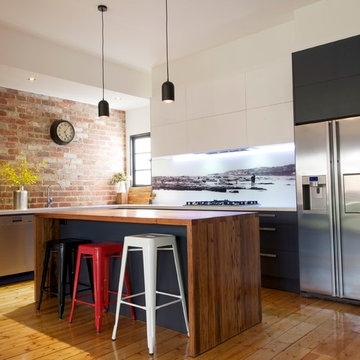
Industrial kitchen in Melbourne with wood benchtops, glass sheet splashback, an undermount sink, light hardwood floors and stainless steel appliances.
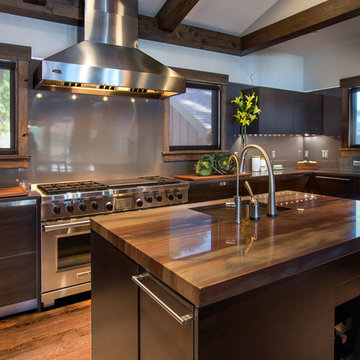
Design ideas for a large industrial l-shaped eat-in kitchen in Detroit with an undermount sink, flat-panel cabinets, dark wood cabinets, grey splashback, glass sheet splashback, stainless steel appliances, medium hardwood floors and with island.
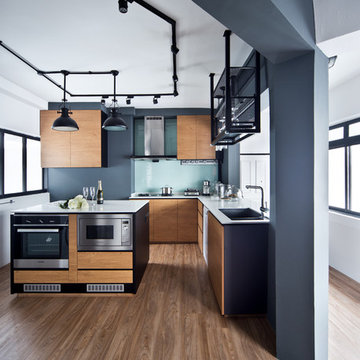
COPYRIGHT © DISTINCTidENTITY PTE LTD
Photo of an industrial l-shaped kitchen in Singapore with flat-panel cabinets, light wood cabinets, glass sheet splashback, stainless steel appliances, light hardwood floors and with island.
Photo of an industrial l-shaped kitchen in Singapore with flat-panel cabinets, light wood cabinets, glass sheet splashback, stainless steel appliances, light hardwood floors and with island.
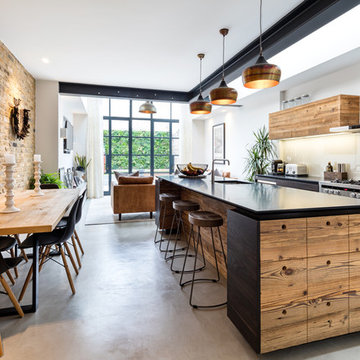
Inspiration for a mid-sized industrial eat-in kitchen in West Midlands with an undermount sink, flat-panel cabinets, dark wood cabinets, glass sheet splashback, stainless steel appliances, concrete floors, with island and grey floor.
Industrial Kitchen with Glass Sheet Splashback Design Ideas
1